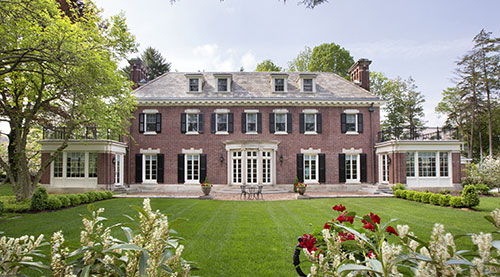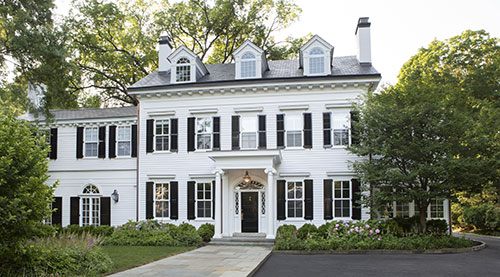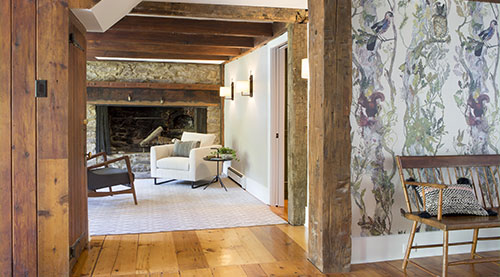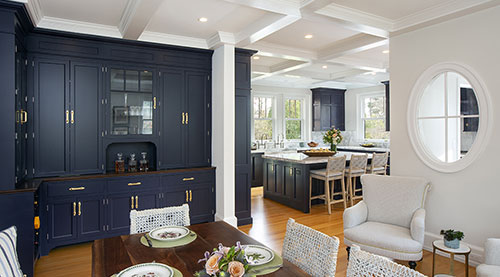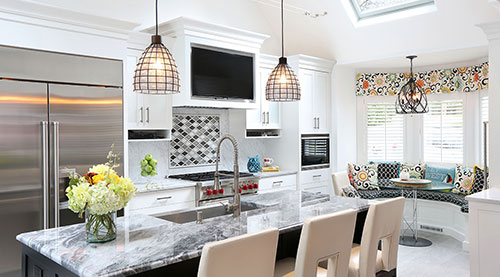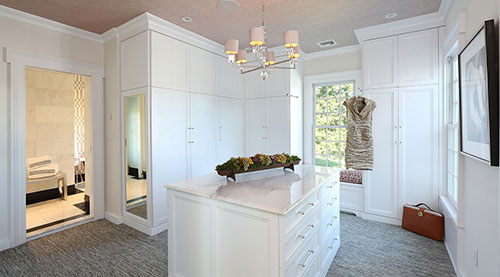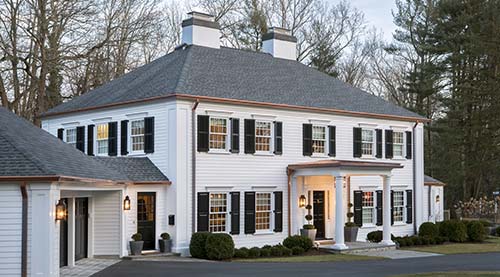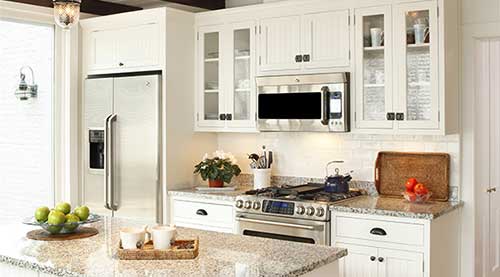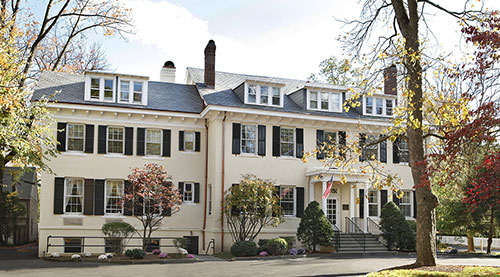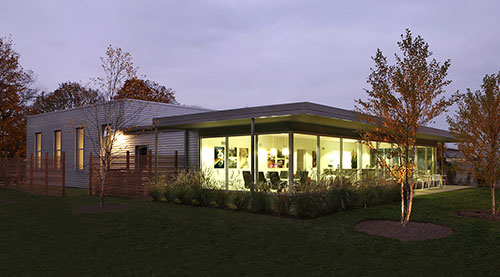Cleveland Lane
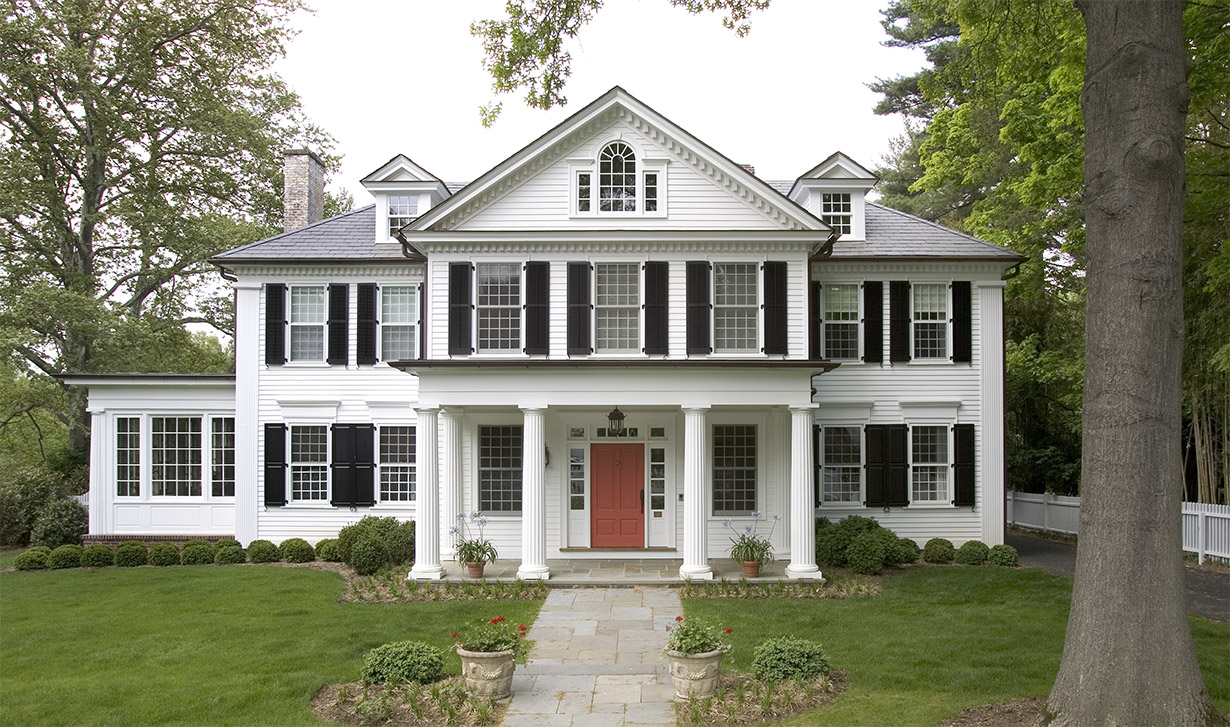
Formerly the Charter Club on the Princeton University campus, this home was moved in the 1920s to Cleveland Lane and more recently underwent an extensive restoration aimed at transforming the chopped-up interior spaces, reflective of its university eating club origins, to a more open floor plan suited to a modern family with three young children.
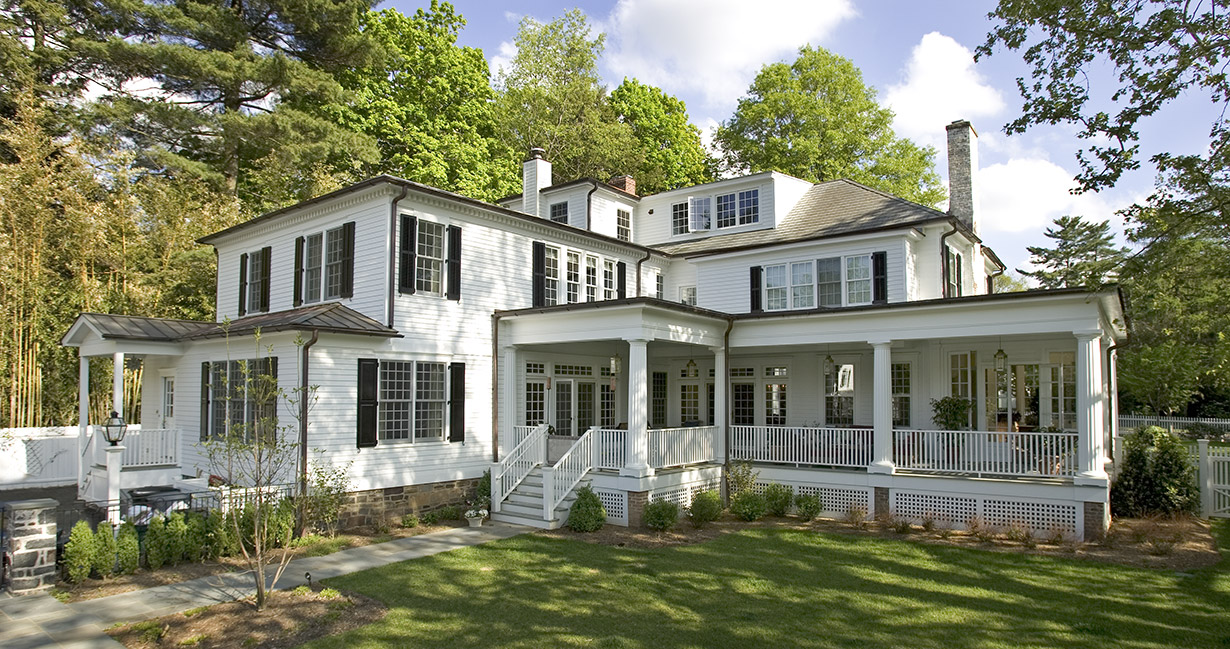
The addition of the wrap-around back porch was designed as exterior connector for several indoor spaces.
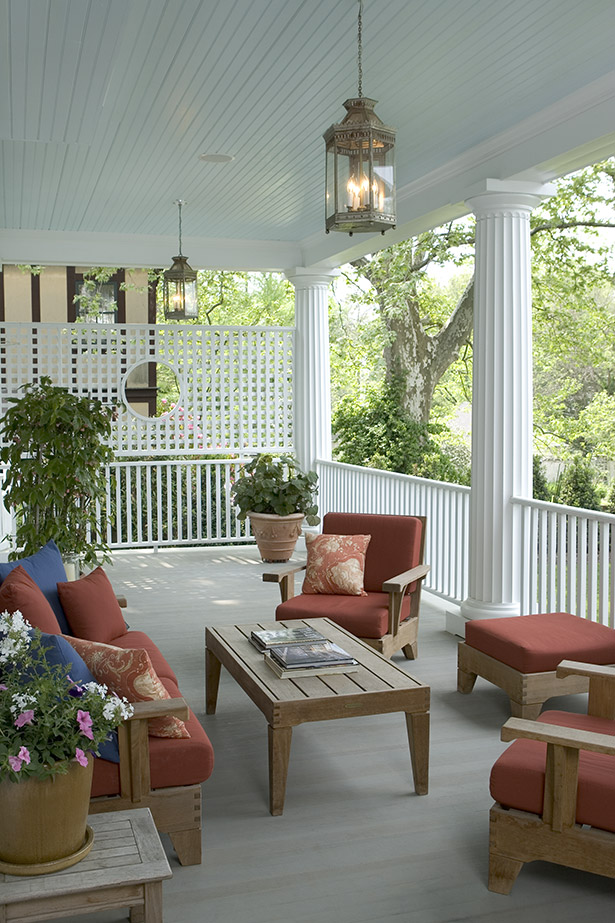
The Tuscan columns, bead board ceiling, and privacy screening, give this spacious porch a finished, stately look.
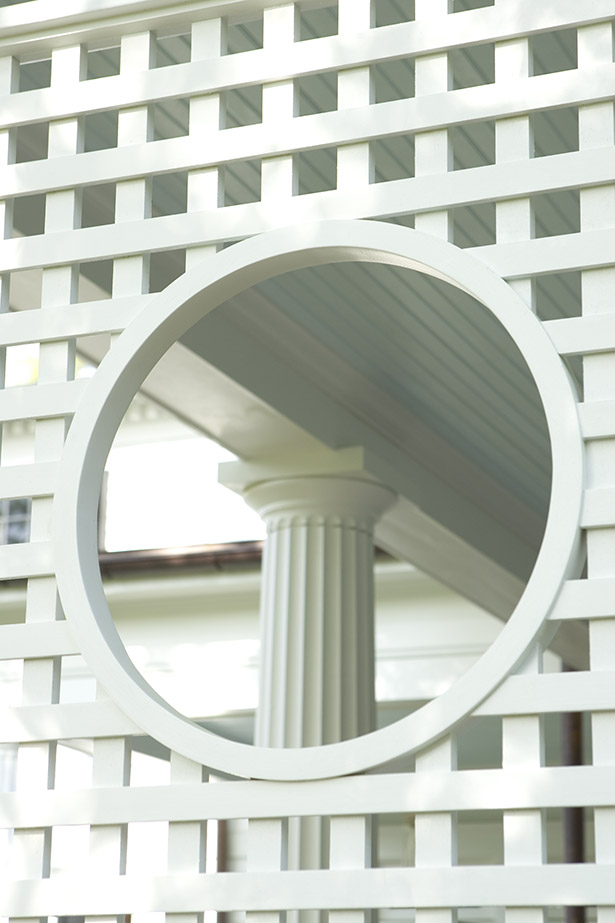
A unique detail in the porch’s privacy screening.
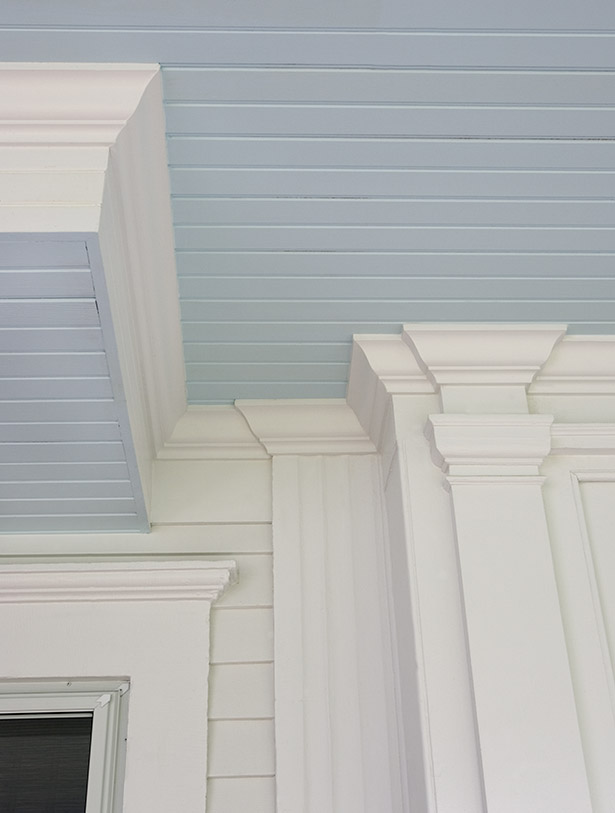
Multi-layered moldings are part of the traditional character of this stately home.
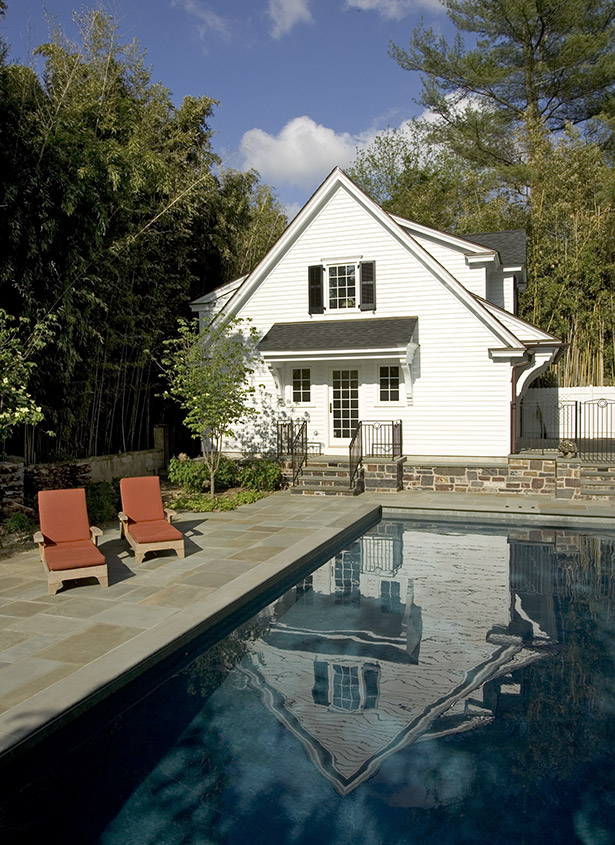
The carriage house includes garage space and a pool changing room and serves as backdrop for the pool.
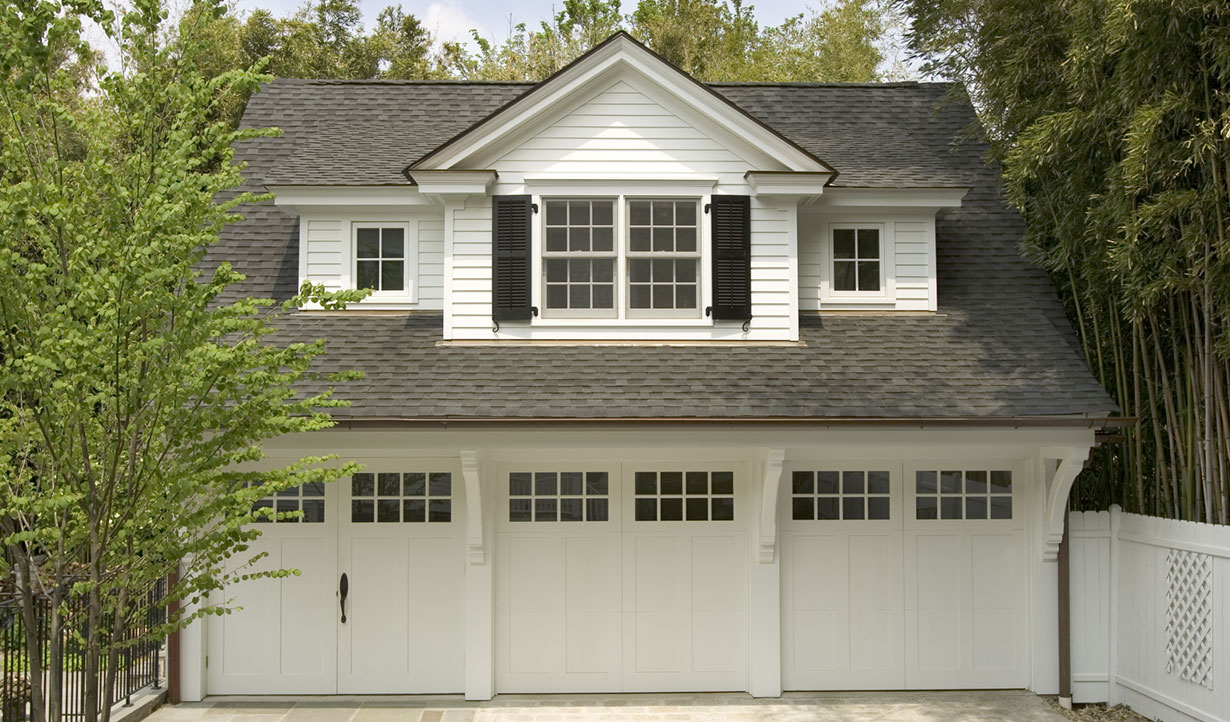
The carriage house has three car bays and includes a guest suite on the second floor.
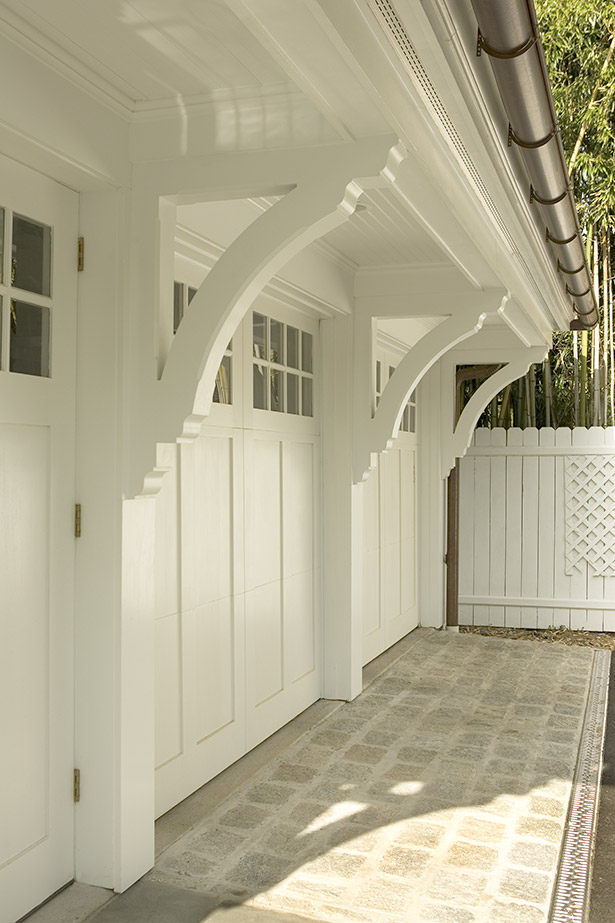
The support brackets are a custom designed Lasley Brahaney signature detail.
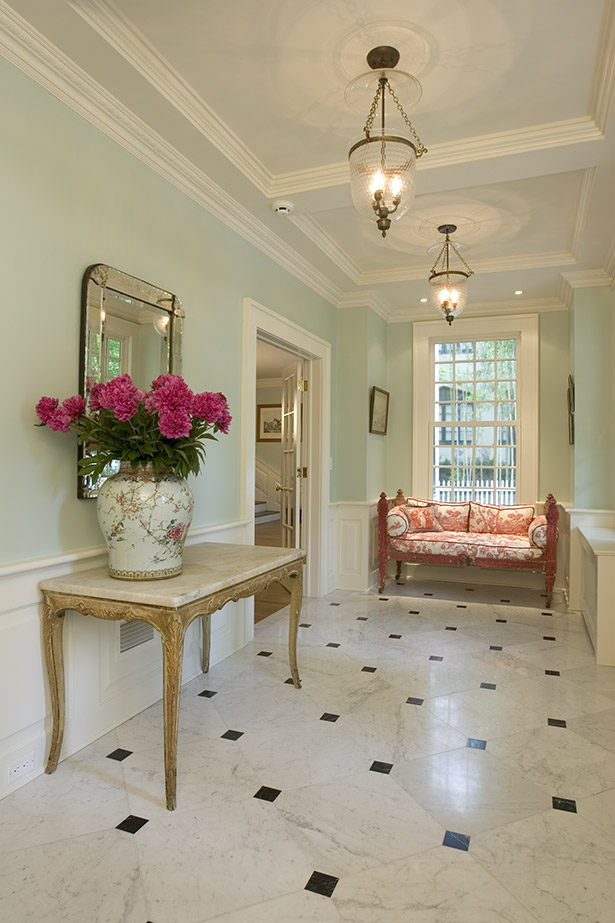
This elegant entrance hall was added to restore the front exterior to its original grandeur.
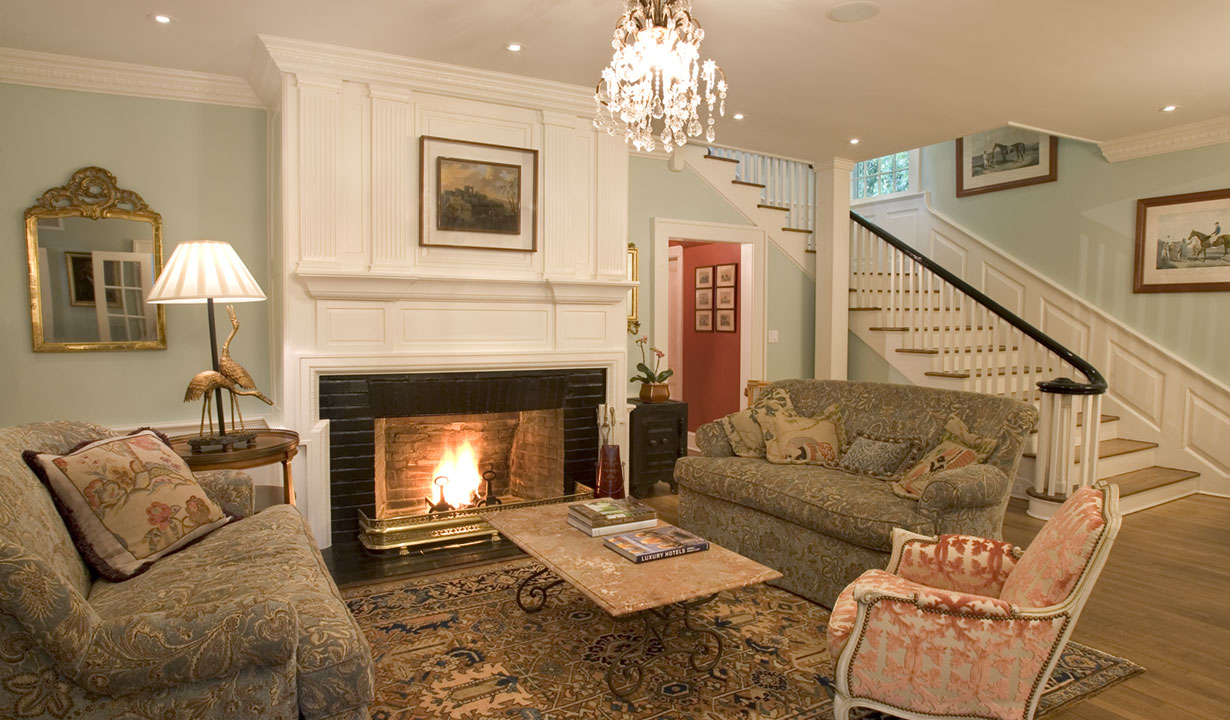
The removal of an existing dark hallway opened this stately room to guests immediately upon entering from the new entrance hall.
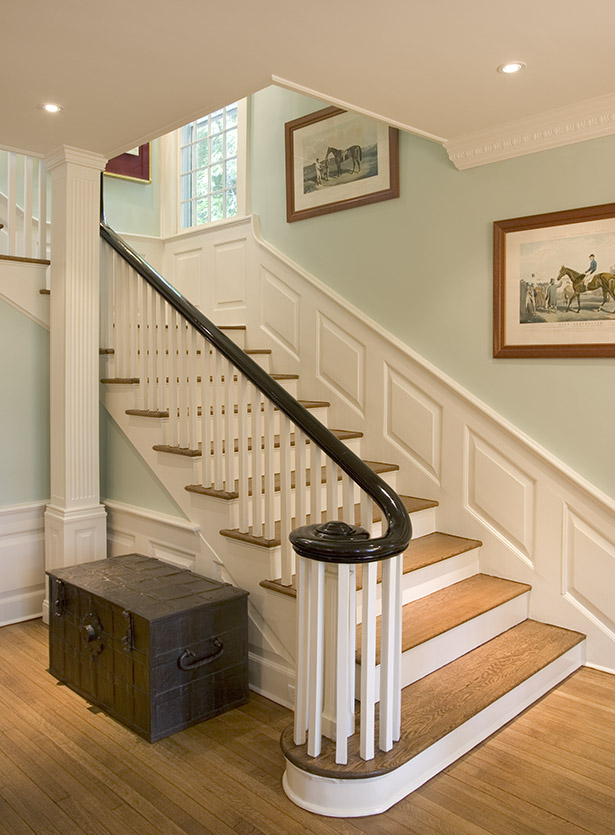
The staircase with its wainscot moldings was completely refurbished.
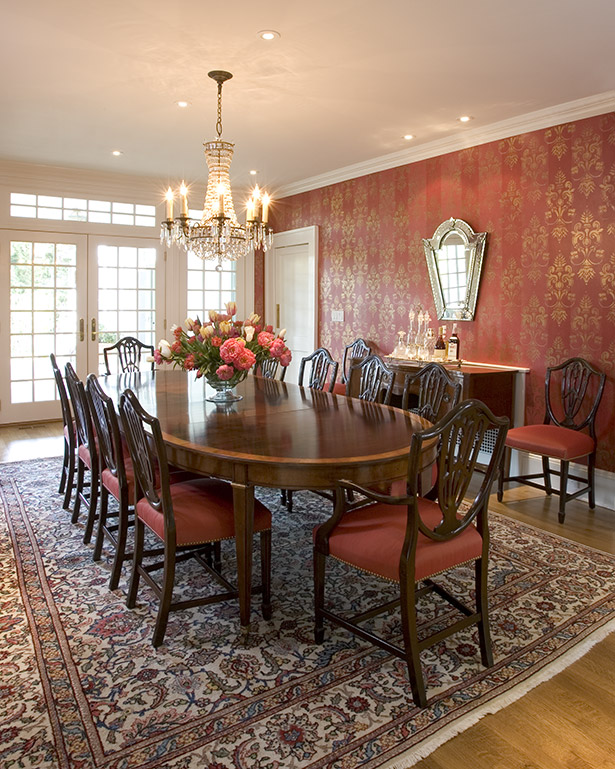
The elegant dining room also opens out to the new back porch.
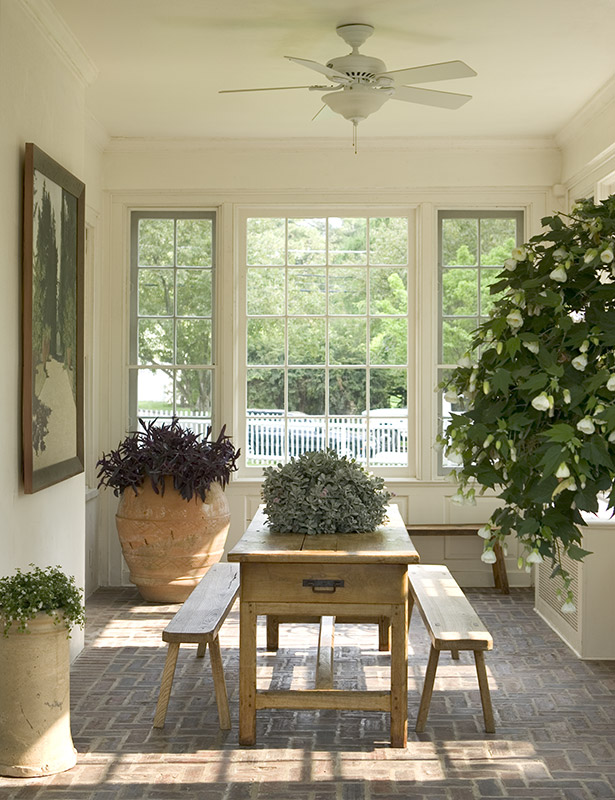
New windows and a fresh coat of paint make the world of difference in this sunroom.
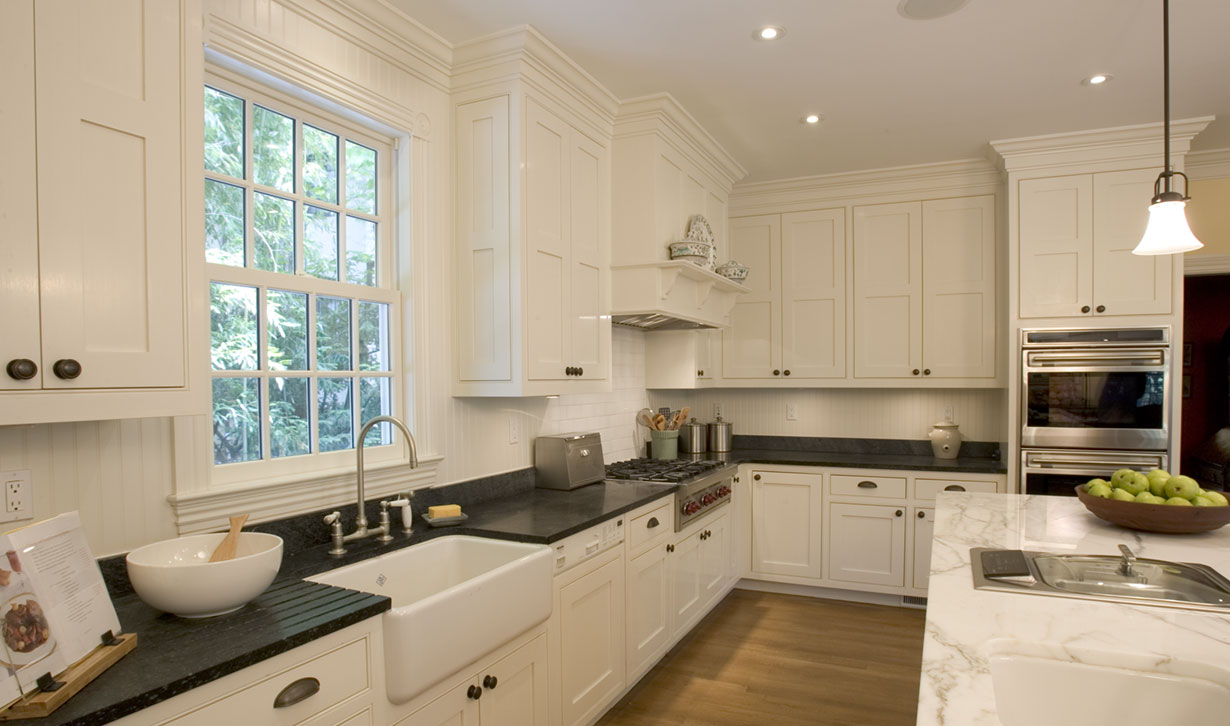
Several small spaces that had been a service kitchen, butler’s pantry and mud room, were transformed into an expansive modern kitchen for a large, growing family. Simple, classic, elegant!
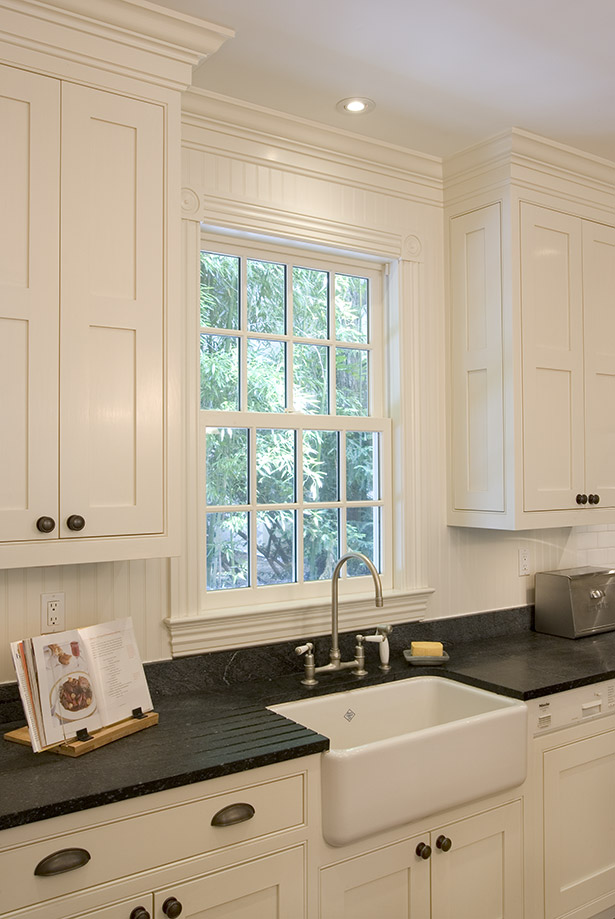
The farmhouse sink and black soapstone countertops are the perfect complements to this all white kitchen.
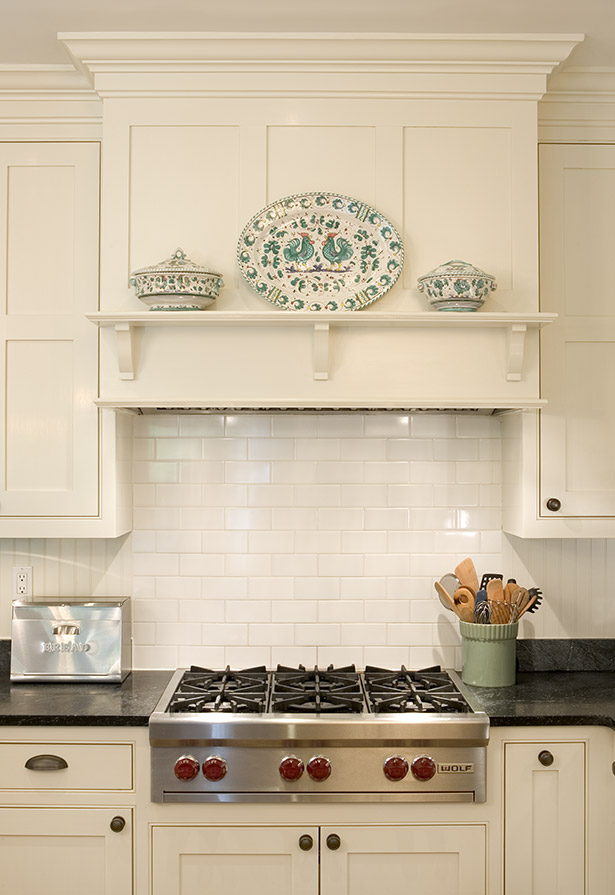
The range hood is beautifully hidden within custom cabinetry and layered surfaces.
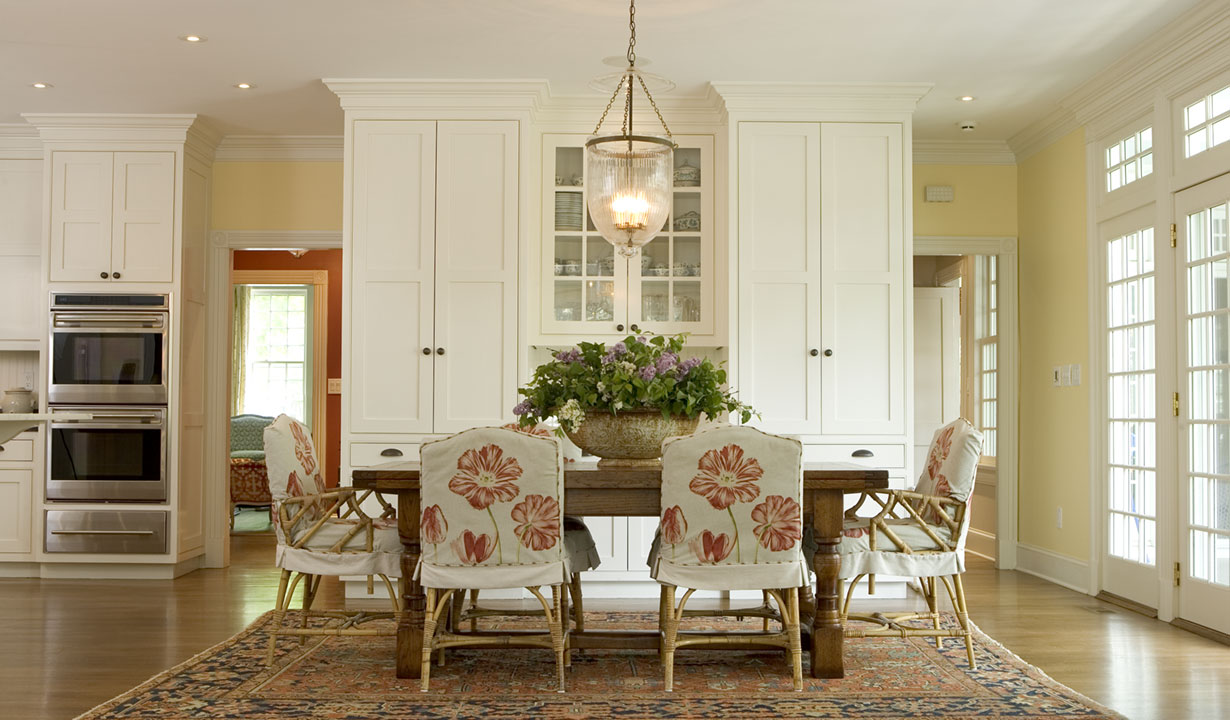
Floor-to-ceiling custom pantry cabinets create a backdrop for this open breakfast area.
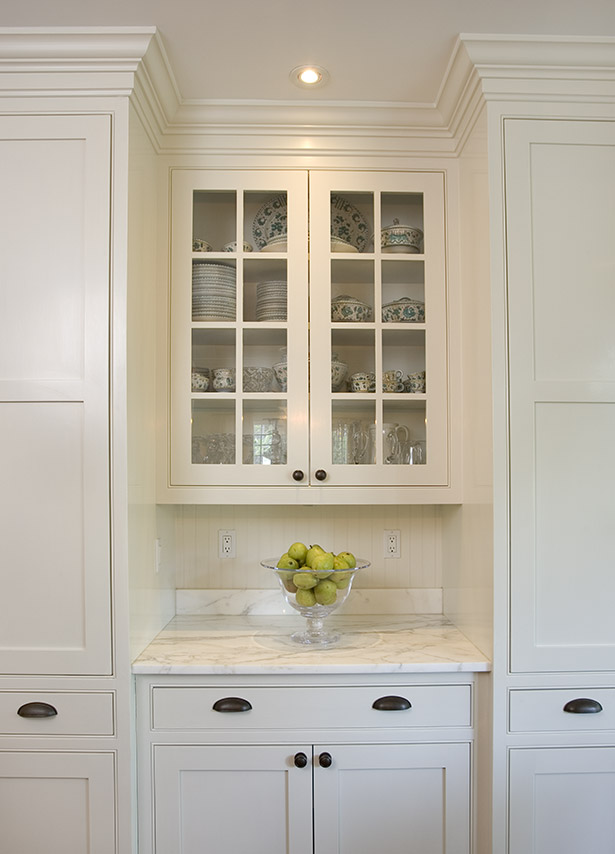
A close-up view of the pantry cabinets.
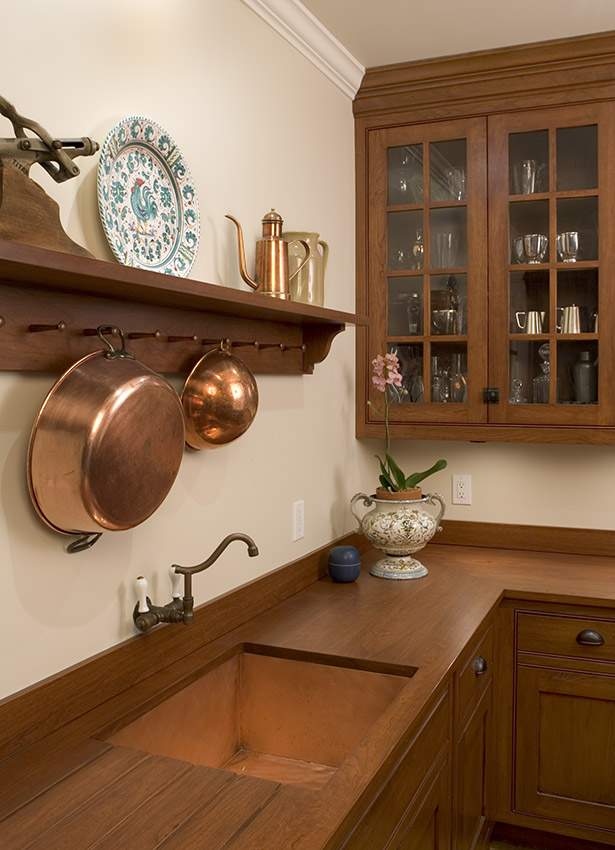
Our Princeton architects designed this stunning butlers’ pantry, complete with cherry wood countertops and copper sink.
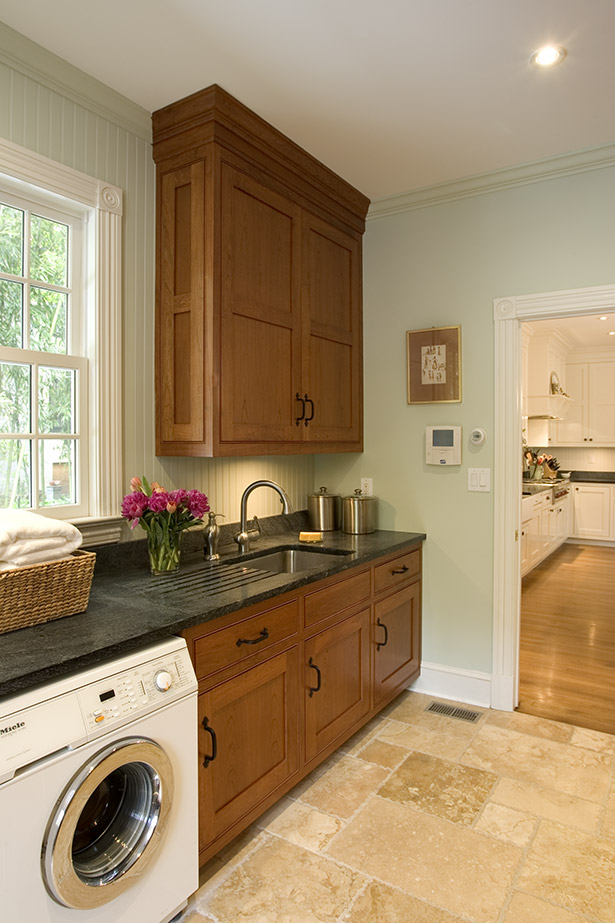
This spacious laundry room off the kitchen also serves as a mudroom.
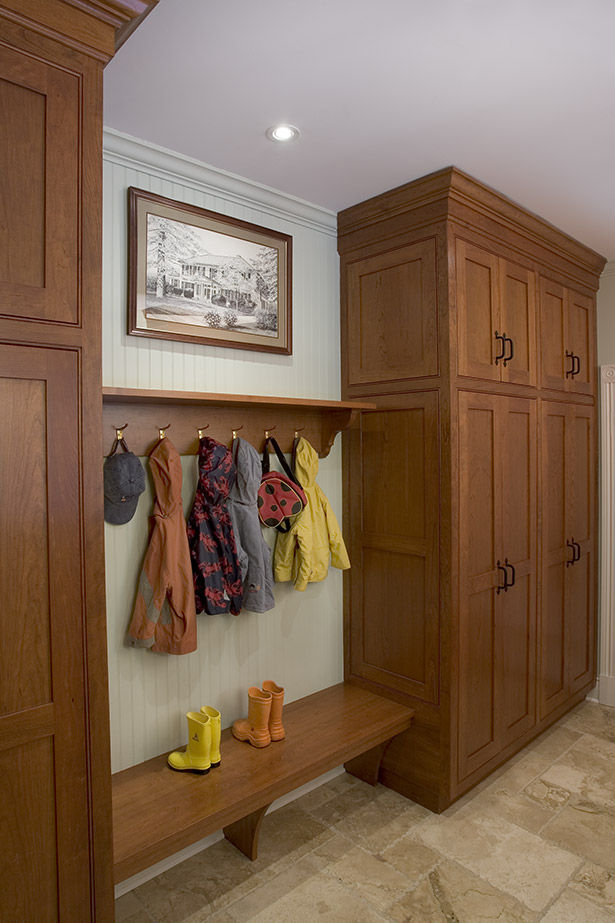
Large beautiful cabinetry houses all of the family’s outdoor apparel.
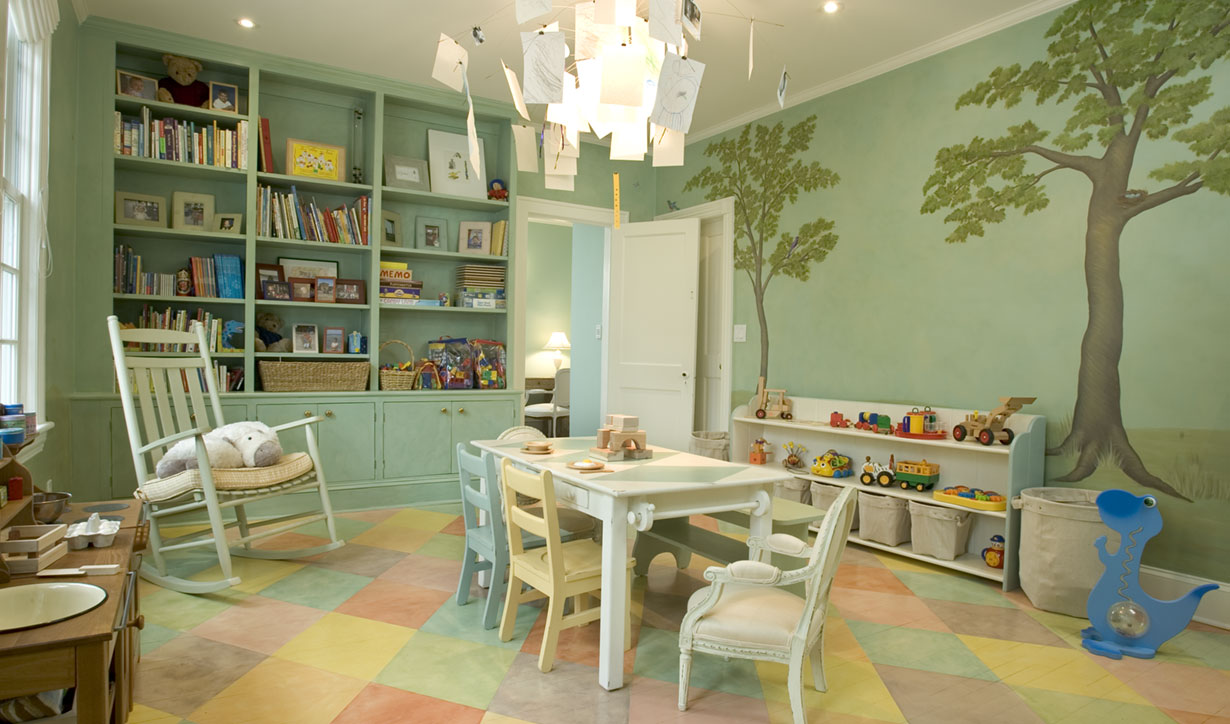
An adorable playroom is enhanced by the whimsically painted wood floor.
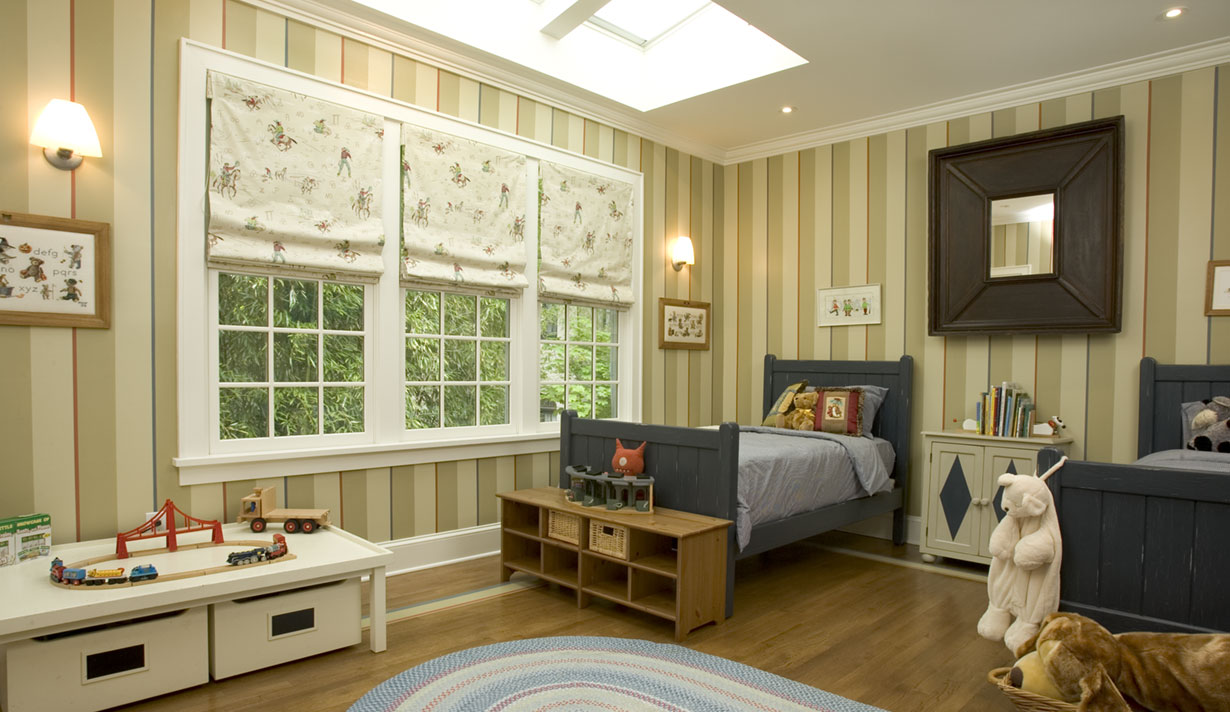
This delightful little boys’ room is flooded with natural light from the skylights.
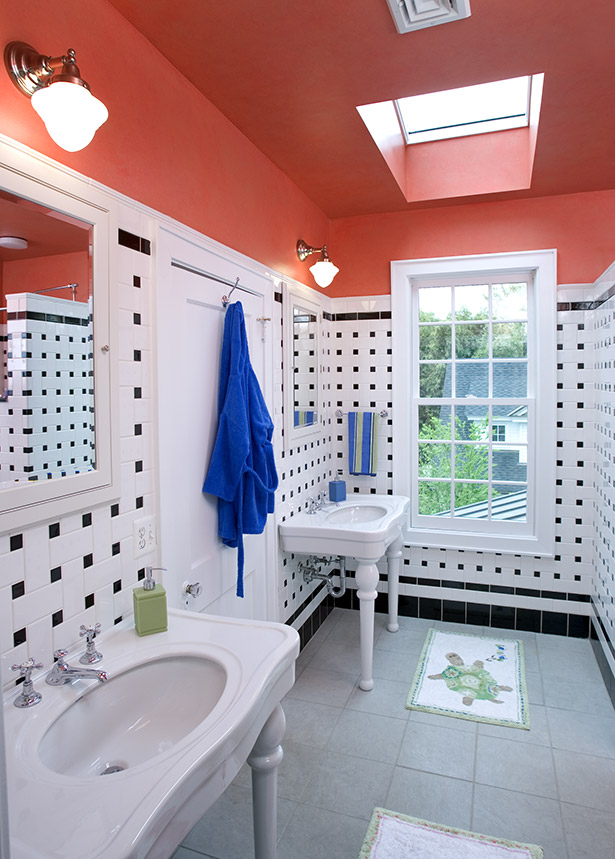
The spacious “kids” bathroom features fun white and black tile wall tile.
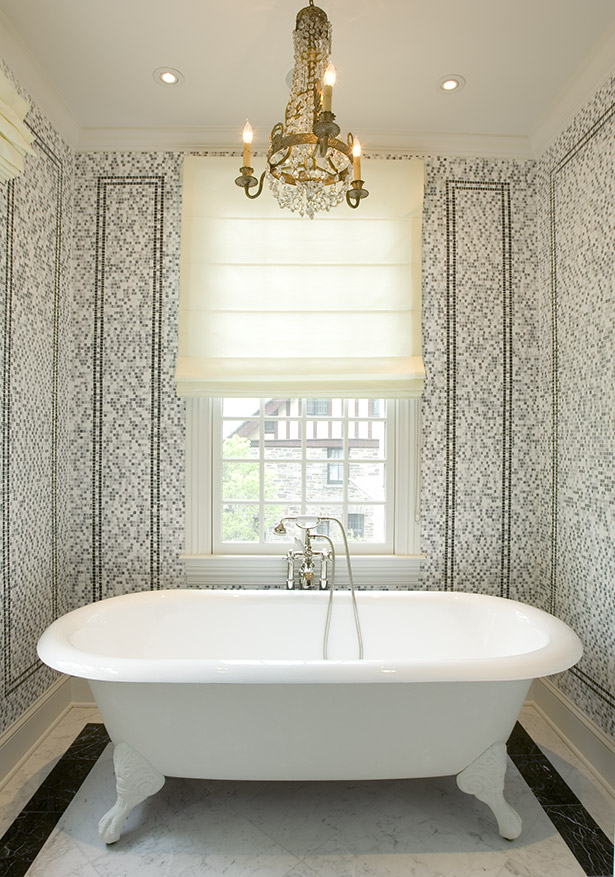
A private retreat…the claw foot tub in the primary bath is set in a mosaic tiled alcove.
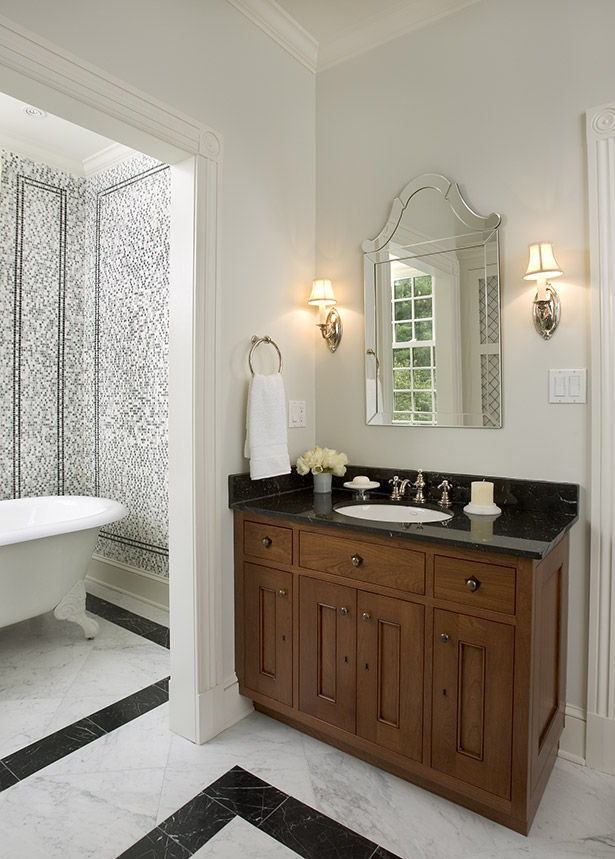
The vanity space serves as a transition to the soaking tub area.
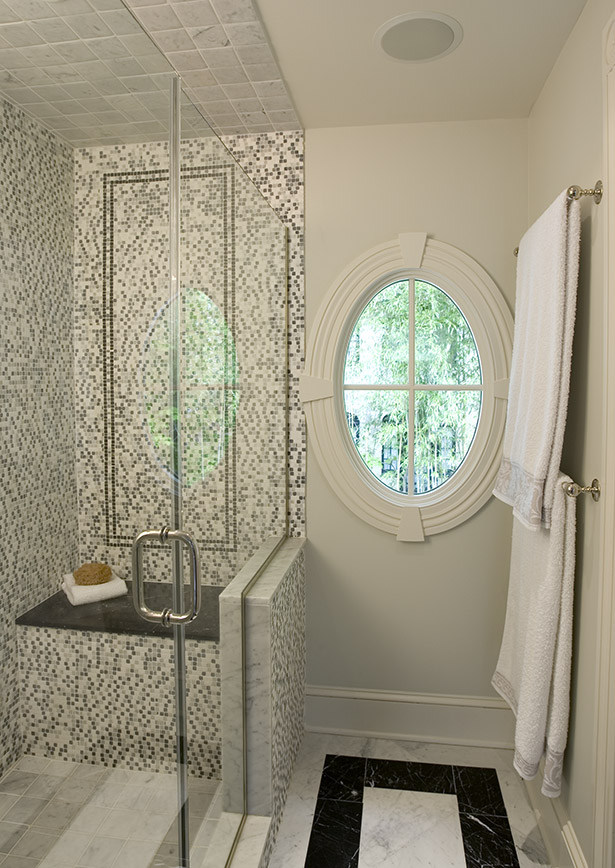
An oval window adds a distinctive touch to the mosaic tiled shower area.

