An “Upside-Down” Colonial With Plenty of Light
Design NJ, October 2019
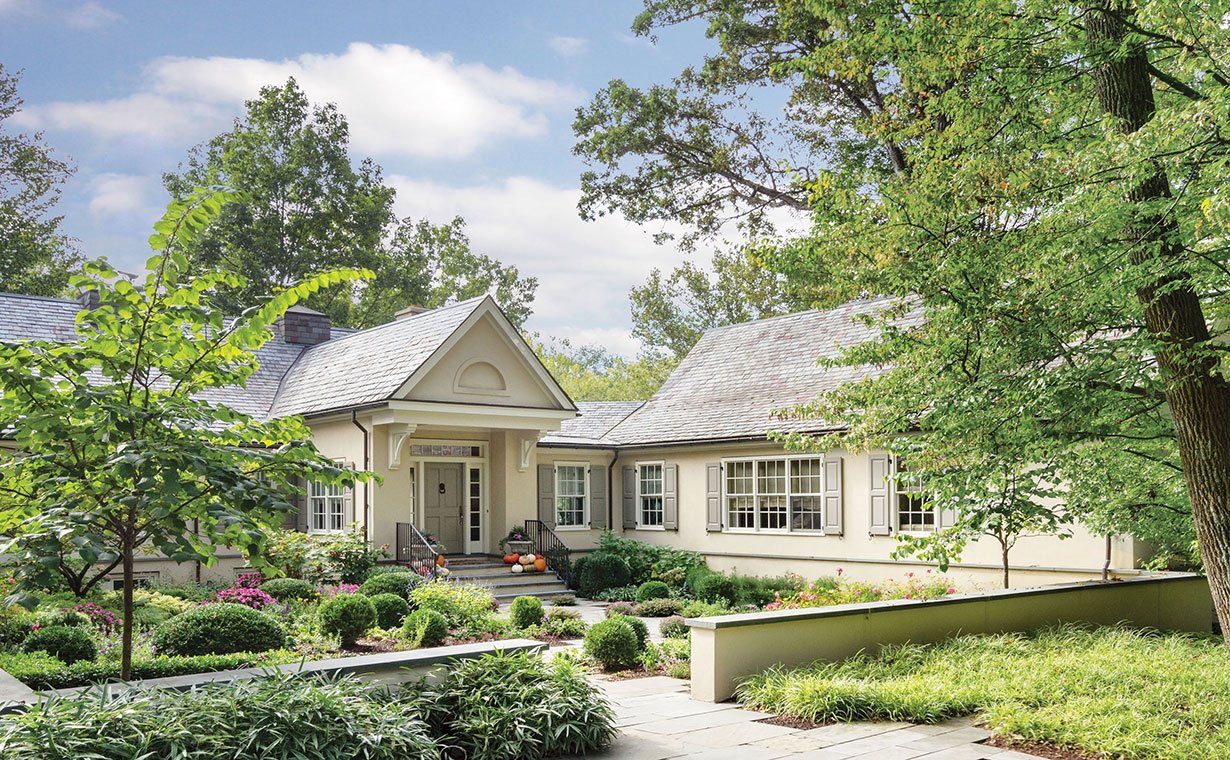
The entry level of this stucco Colonial-style home is highlighted with a bracketed portico and a slate roof that varies in color and proportions. A stucco wall encloses an inner courtyard that in each season is a kaleidoscope of blooming flowers and is punctuated with evergreen for winter.
Designer Katie Eastridge and architect Marc Brahaney create a luminous home on a heavily wooded Princeton property.
Sitting high above a wooded vista that overlooks Stony Brook in Princeton, New Jersey, this new home came to life on the foundation of a previous one where the owners had lived for many years.
Architect Marc Brahaney of Lasley Brahaney Architecture + Construction and Katie Eastridge of Eastridge Design Home, both based in Princeton, New Jersey, collaborated with the owners to create an “upside-down” Colonial-style home. Because of the proximity of the brook, the footprint of the former house couldn’t be extended. Thanks to a slope, however, they were able to design the living areas on the ground floor and a suite of guest bedrooms on a lower level.
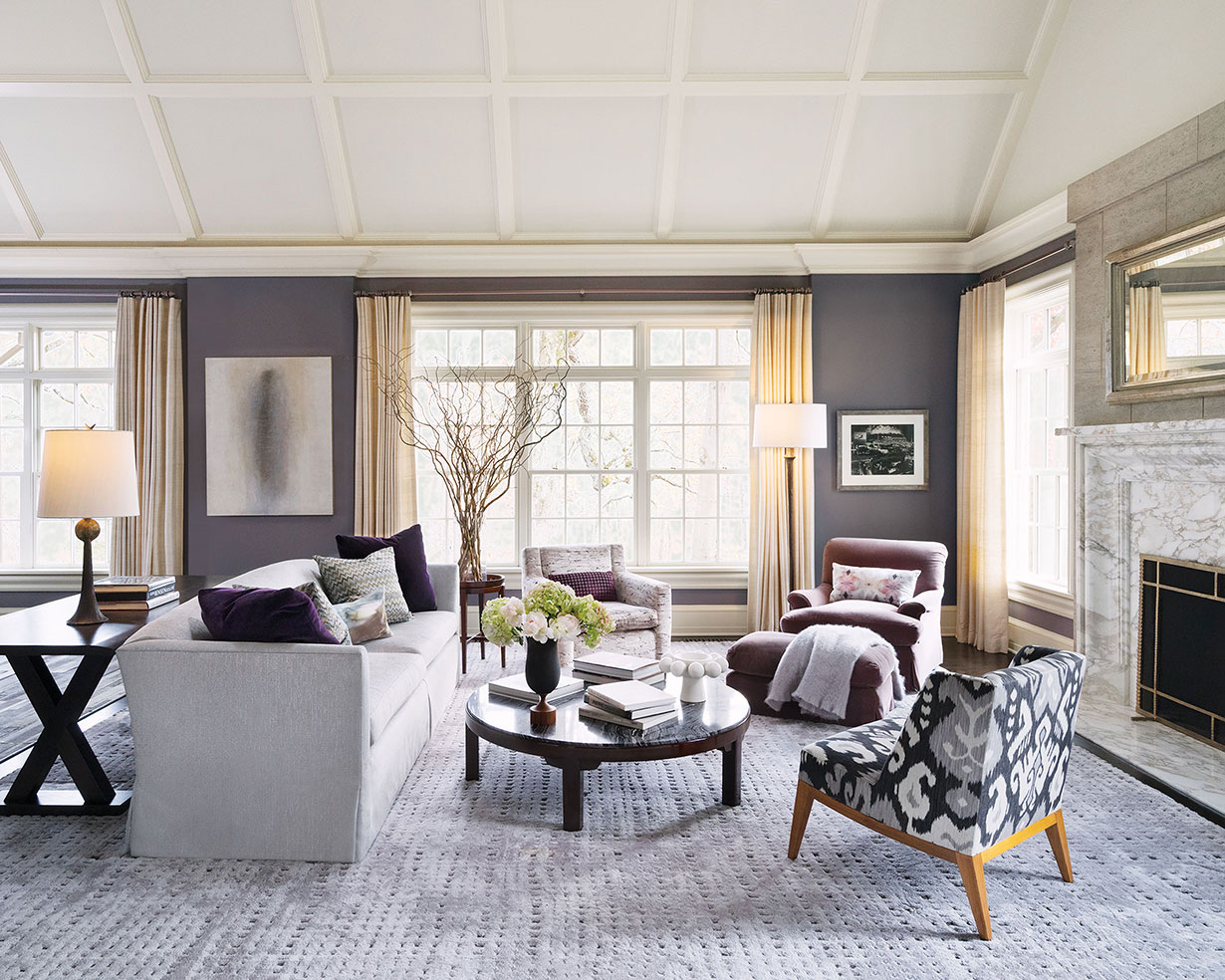
LIVING ROOM | The living room is elegant and very livable. A small-scale vintage chair upholstered in a bold ikat print joins comfortably with treasured vintage pieces in a conversation grouping around a Kenya black marble-topped cocktail table.
“When you walk in the front door it feels like a one-story house,” Eastridge says. “You walk directly into the living room and on the right is a staircase to the lower level.”
The front door opens to an expansive, light-filled space comprising the living room, dining room and kitchen. Large windows that overlook the vista and Stony Brook below are crowned with fixed transoms that add interest and more light. Natural-hue raw silk shantung draperies on matte nickel rods and rings maximize the light. In addition, each of these rooms has a skylight as well as cove and recessed lighting and lamps to augment the natural light.
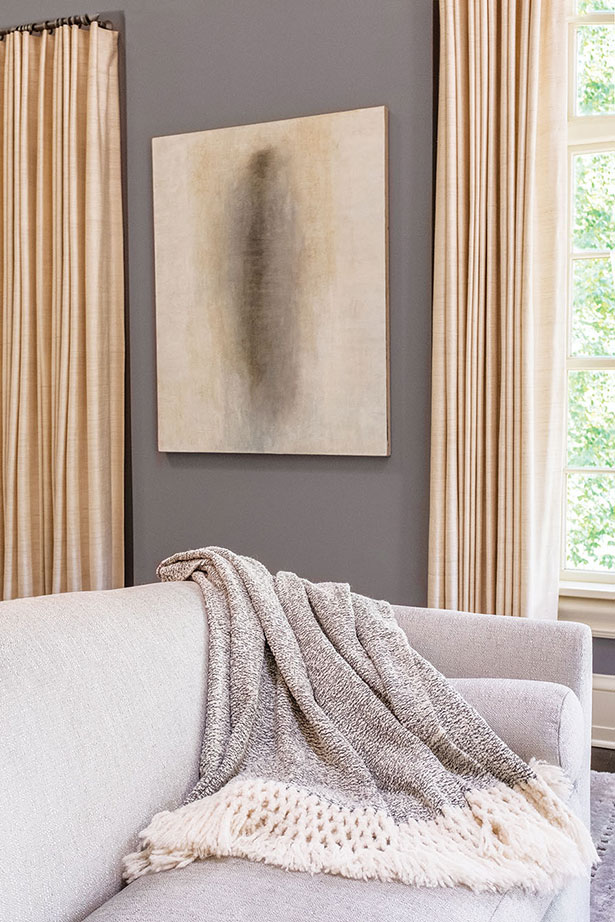
NEUTRAL TONES | A hand-woven salt-and-pepper Peruvian throw with oversized fringe echoes the soft natural tones in the atmospheric oil painting by New York City artist Louise Crandell.
A coffered living room ceiling, pitched to the top of the ridgeline, rises to 18 feet and is painted a custom white. The walls are a custom gray-lilac hue and are accented with moldings that frame doorways and windows.
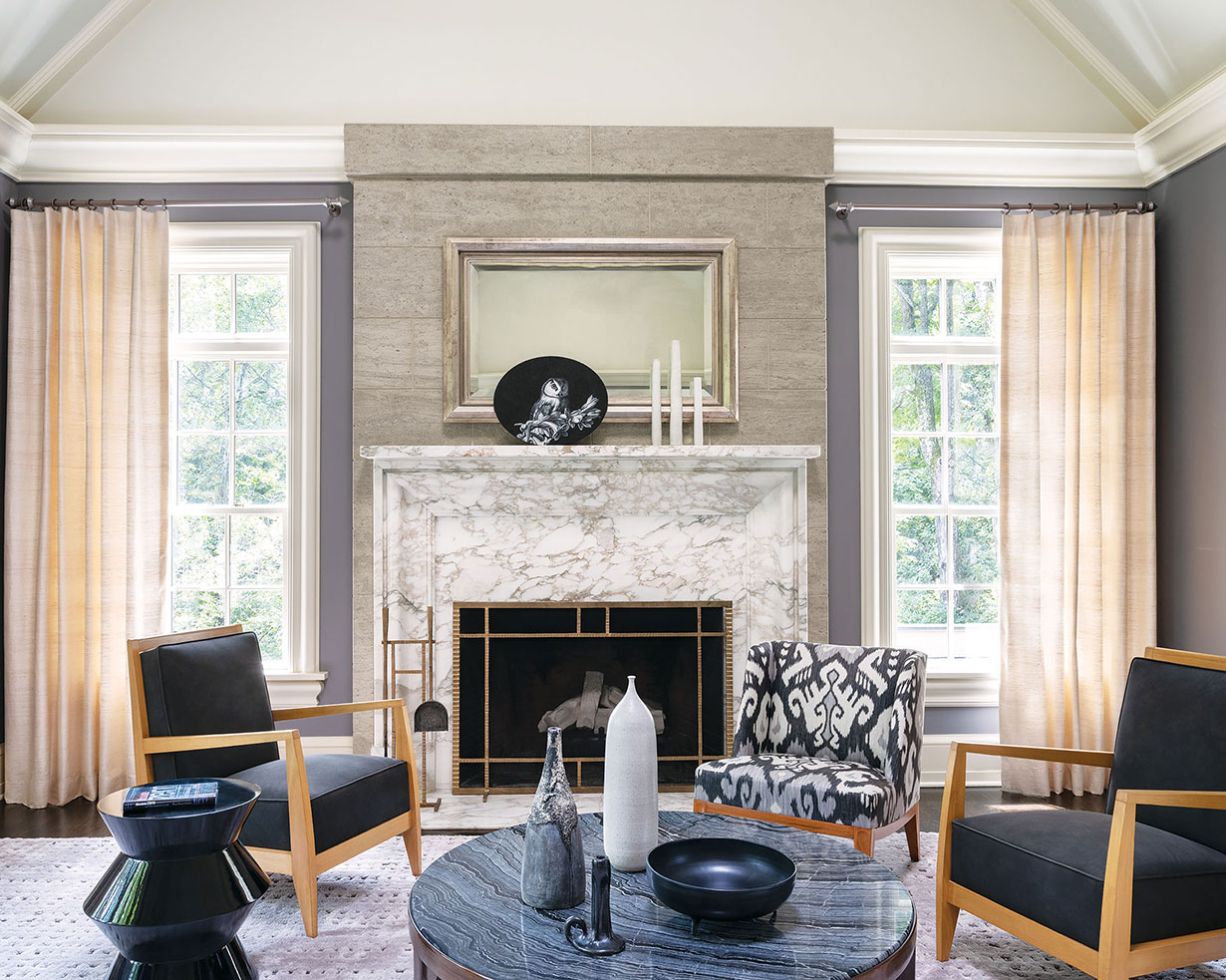
FIREPLACE | A Gascogne Bleu limestone wall frames the classic Calacatta marble fireplace with a custom-designed bronze screen and fire tools. A Shelly Reed oil-on-canvas painting of an owl draws the eye to a silverleaf framed mirror above. Different styling shown in this photo and the one at left demonstrates the room’s versatility.
The owners wanted their home to be welcoming and comfortable, working with Eastridge to blend a comfortable contemporary sofa and chairs with vintage pieces. To these they added accents such as a black lacquer zig-zag table and a round black cocktail table that contrasts with the lines and angles in the design of the chairs that surround it.
The deep-stained oak flooring found throughout the home is carpeted in the living room with a high-pile gridded silk. “This is a walk-barefoot kind of house,” Eastridge says. And as one walks from the living room to the dining area, those bare feet will feel the change from soft and luxurious to the smooth texture of a pieced cowhide carpet. Its silver, charcoal and soft gray hues bring out the highlights in an abstract canvas that covers one entire wall of the dining room, referencing a nighttime cloudscape.
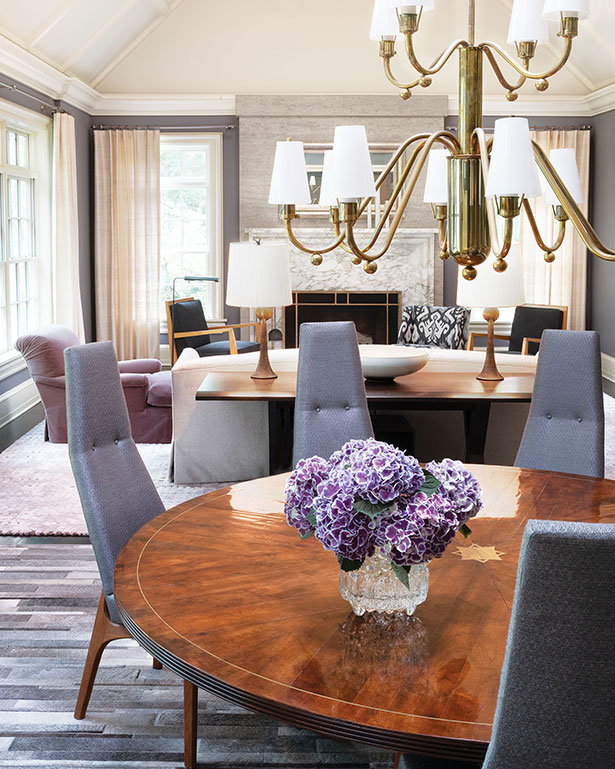
Vintage dining room chairs by Adrian Pearsall, newly upholstered in silver metallic fabric, surround a high-cut mahogany marquetry table that has a centered brass star fillet and expands to seat 12.
Architect Marc Brahaney designed an unlacquered brass chandelier with sand-blasted glass shades to cast a soft light in the dining room.
Marrying the dining room to the kitchen is a tall island that serves both rooms with storage space for items used for both functions. The island forms a “T,” with a lower section doubling as a breakfast bar on one side and sink with work area on the other. The countertop is highly figured quartzite with lusty orange and purple veins.
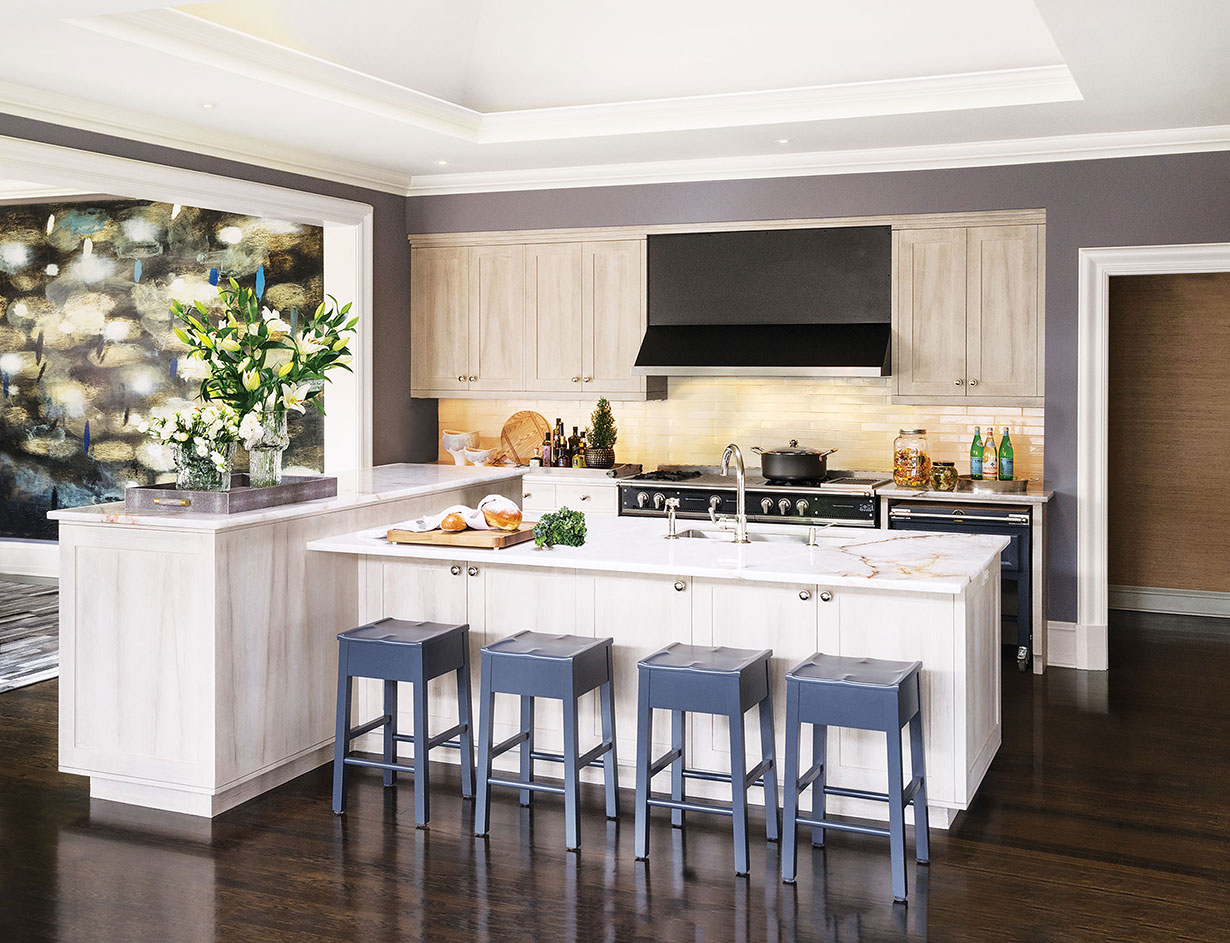
Painted wood stools by San Diego-based artisan Roy McMakin carry the home’s color palette and elegant simplicity into the kitchen. The workspace layout is efficient, and the doorway leads to a pantry, laundry and outer wing of the home.
“The homeowner is an amazing cook, a woman who loves to entertain,” Eastridge notes. To accommodate that love, this kitchen features a La Cornue French range with a high Btu burner and powerful hood. And because good light is important to a good chef, the kitchen ceiling features a punched pyramidal cutout that rises to 12 feet and an additional skylight.
“A lot of good meals are prepared in this kitchen,” Eastridge says. “This a family that has so much fun in this house. They love to have their family and friends in. It&rsquols not only an open and elegant home, it is very functional.”
Janet Purcell, a regular contributor to Design NJ, is a Hopewell-based writer.
View the original article at designnewjersey.com





