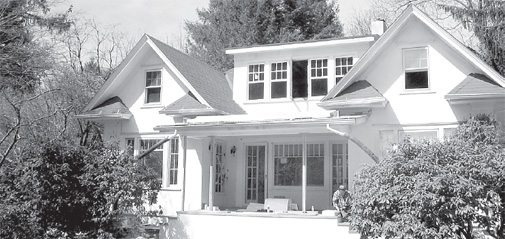Town Topics Article: Living History
Excerpts from “Princeton Families Are Building in Context, And Mindful of Their Own Living History”, April 7th, 2007
In the seemingly endless debate in Princeton, both in the Borough and the Township, the merits of an historic home or neighborhood are usually regarded in the context of someone else’s history rather than that of the person living there. Moreover, in most cases (as history has a way of doing), what makes a house or neighborhood “historic” is rarely reinterpreted to consider the individuals making their own history there.
Now several people in Princeton are trying to follow their own rules of historic interpretation. And what better way for these “trailblazers to do it than by taking a piece of history and making it their own.
“We could stay here and build, because the structure is too small, or your family grows, or moves out of town,” said Edward Percarpio, who lives on Greenhouse Drive with his wife Claire and son Ryan.
The Percarpios are just one family among area homeowners who are choosing to redesign their homes to accommodate their own living family history. Mr. Percarpio emphasized the desire, taxes allowing, of staying in town. Greenhouse Drive, with its sister road, Greenhouse Court, is only about a mile walk to the Borough’s Central Business District. “We kept looking at other places, but then we’d come home and say ‘look at this great property.’
“Why would we want to go anywhere else?”
Each of the houses chosen for this article, from four different areas of Princeton, with four different architects, and four different homeowners is currently undergoing transformation, and the work is being done in keeping with the historic components of the land, neighborhood, and original structure.
OLD HOUSE, ‘GOOD BONES’: Nolan and Janis McCartey, of Princeton-Kingston Road, are turning their 1929-built home into something more fitting with their lifestyle. The house, which overlooks Lake Carnegie, is an H-shaped structure with two matching wings on the outside, while a recessed and lower core takes up the center. The McCarteys are raising that center area, and making use out of some significant, previously tucked-away attic space. “Before, the house kind of looked like a soufflé that had fallen,” quipped project architect Anne Sax, of Lasley Brahaney.

(photo by Matthew Hersh)
Some projects, however, are not so dramatic, and in the case of the modest Princeton-Kingston Road home owned by Nolan and Janis McCartey, the goal was just to upgrade. The house, built in 1929, still has “good bones,” but just needed the attention that a 78-year-old house would require, according to project architect Anne Sax, of the Rocky Hill-based Lasley Brahaney, an architecture and construction firm.
This house is something of an oddball: “Houses of this era were often bought from kits,” Ms. Sax said, wielding a yellowed Sears catalog listing house kits for as low as $700. “This house was kind of an amalgam of different kinds of styles, and this one had some Craftsman detail,” she said, pointing to an example.
“Are you encroaching on some of the rules that the town has set out, and if you are, are you willing to take the time to show that you have a hardship and that you need this forgiveness?”
— Architect Anne Sax on working with the municipality to accomplish the goals set out in a home improvement project.
The house, which overlooks Lake Carnegie, is literally an H-shaped structure with two matching wings on the outside, while a recessed and lower core takes up the center. The McCarteys are raising that center area, and making use out of some significant, previously tucked-away attic space. “Before, the house kind of looked like a soufflé that had fallen,” Ms. Sax quipped. Though that description is fairly accurate, the upgrade, while creating a significant amount of living space for the McCartey family, is in line with the original house style.
“There was something about the center that was not quite in proportion with the house, so by raising it, we increased living space, but stuck with the character of the original house,” Ms. Sax said.
With any significant house addition, there are also additional costs related to rerouting the electrical infrastructure, and the house’s HVAC system, Ms. Sax said, but the idea was to keep “within the language of the original house.”
It should be noted that with the addition, the McCarteys are gaining a significant playroom and view of Lake Carnegie that would have Andrew Carnegie beaming.
While the McCarteys did not have to seek historic approval for their project, they did have to appear before the Princeton Township Zoning Board of Adjustment for a minor variance. “People need to think about that when they’re doing additions,” Ms. Sax said.
“Are you encroaching on some of the rules that the town has set out, and if you are, are you willing to take the time to show that you have a hardship and that you need this forgiveness?” In the McCarteys’ case, they were, but if a homeowner is not up for that process, there are often design solutions.
— Matthew Hersh





