Restoring a Gothic Porch
by Marc Brahaney. July 2019
I own and operate Lasley Brahaney Architecture and Construction. We specialize in custom design-build residential projects in and around Princeton, N.J. In late 2017, I began work on a major addition and exterior restoration project on my own home, a Gothic Revival built in the 1870s. The house definitely has a bit of character to it and is recognized as a landmark property in the Township where I live. Part of the project’s scope was to restore the home’s front entry porch to its original design (the previous owners had removed roughly half the porch because it had deteriorated, reducing it from two bays wide down to one).
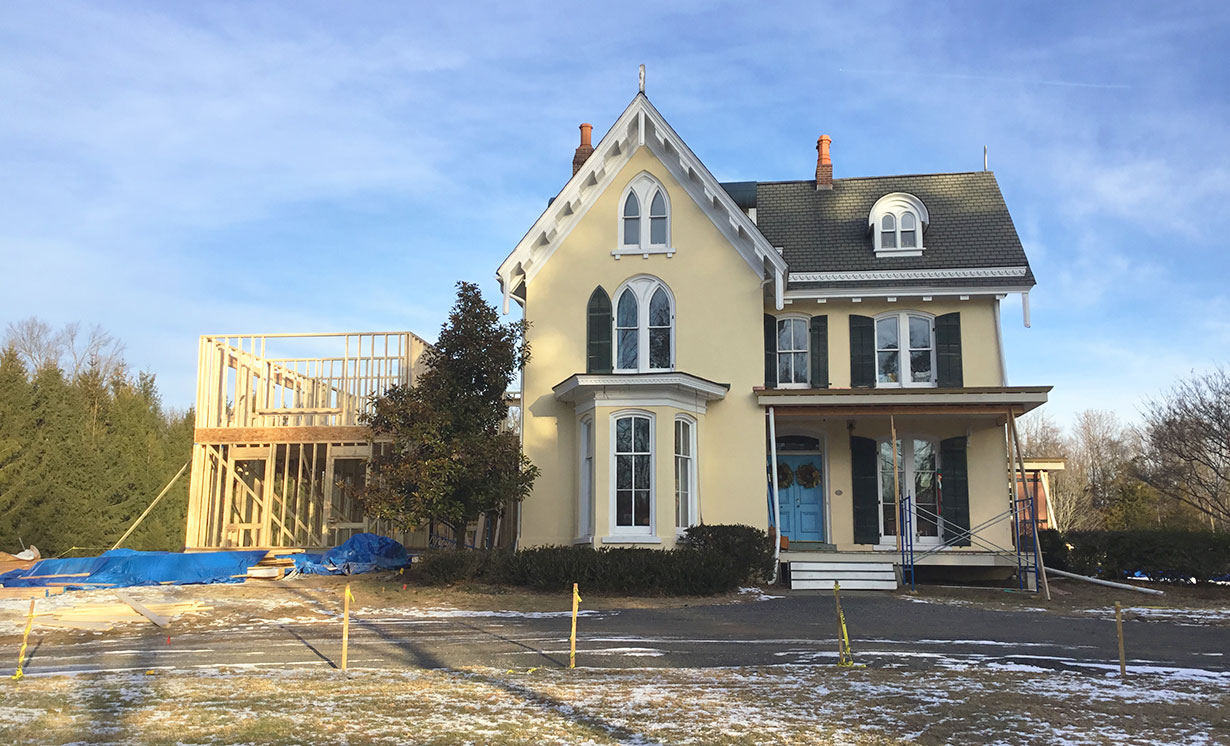
The author rebuilt the Gothic-style porch as part of a major addition and exterior restoration project.
Factory-milled Boral. From the outset, I knew replicating the porch’s original moldings and trim would be a challenge; some of the Gothic-inspired shapes I needed were fairly large and chunky. Reproducing them from rot-resistant wood (plastic products were not an option) would be difficult and expensive, so I reached out to Keith Coleman of Duration Moulding & Millwork (durationmillwork.com). Duration specializes in milling exterior trim and siding from Boral stock (a poly-ash material resistant to both moisture and termites). In addition to milling common trim and siding profiles, Duration can fabricate large custom shapes out of laminated pieces of Boral stock at its facility in nearby Hamilton, N.J. After speaking with Keith, I concluded that milled Boral would be the best product to use, both for durability and to match the home’s unique trim work.
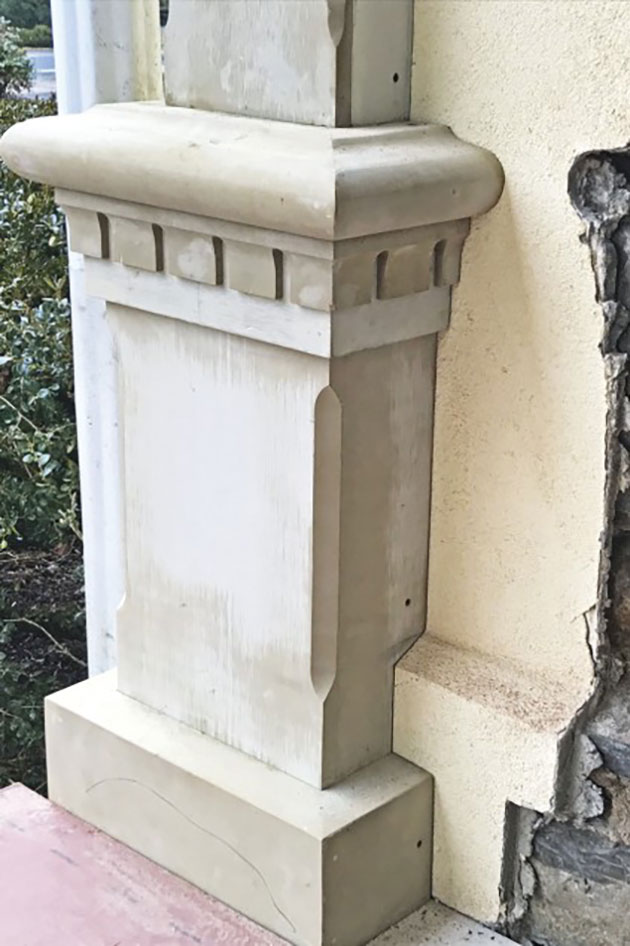
A new factory-milled pilaster was installed a couple of feet beyond the previous pilaster location (due to the widening of the porch).
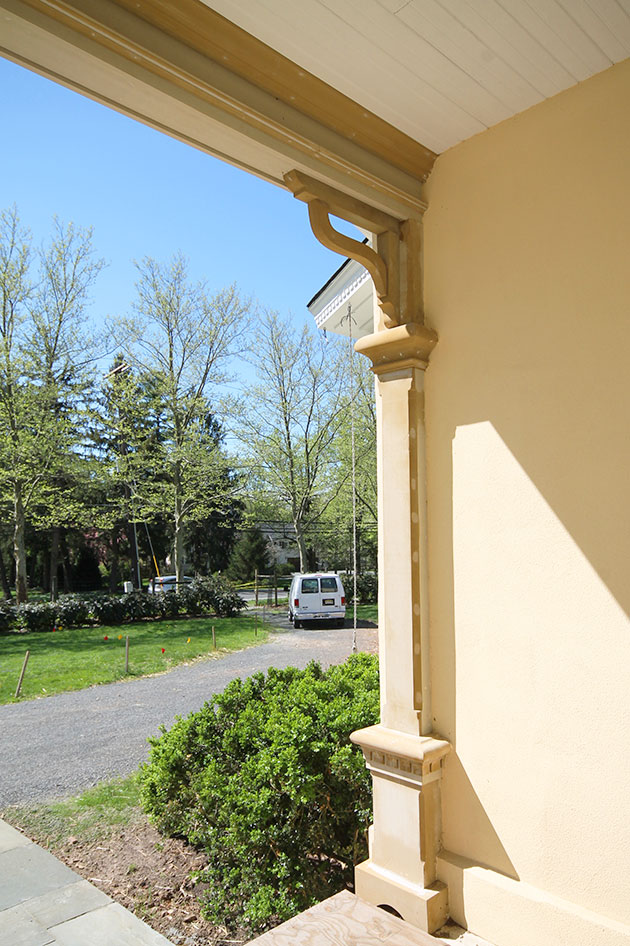
The pilasters, columns, crown molding, trim stock, and brackets were all made from Boral (supplied by Duration). The only non-Boral material used was the beadboard ceiling.
Shop drawings. During demolition, our crew discovered vestiges of the porch’s original dimensions and layout. I was able to design the new porch from these leftover signs, returning it to its original two-bay width and making it a little deeper (measured out from the house) to give it a more generous feel. I sent Duration detailed design drawings along with one of the salvaged posts to use as a template to help make the new columns and pilasters. Within a few days, the company provided shop drawings of the new replacement pieces, which I reviewed and approved.
In the interim, we conventionally framed the porch deck and installed 5/4x4 T&G Douglas fir decking, which we painted later. The roof, which would be covered with new flat-seam copper, was framed to provide sloped contours pitched towards two downspouts at the roof’s edge (a raised curb maintained a level height around the roof’s perimeter). We temporarily braced and supported the roof and waited for our new moldings and trim to arrive on site.
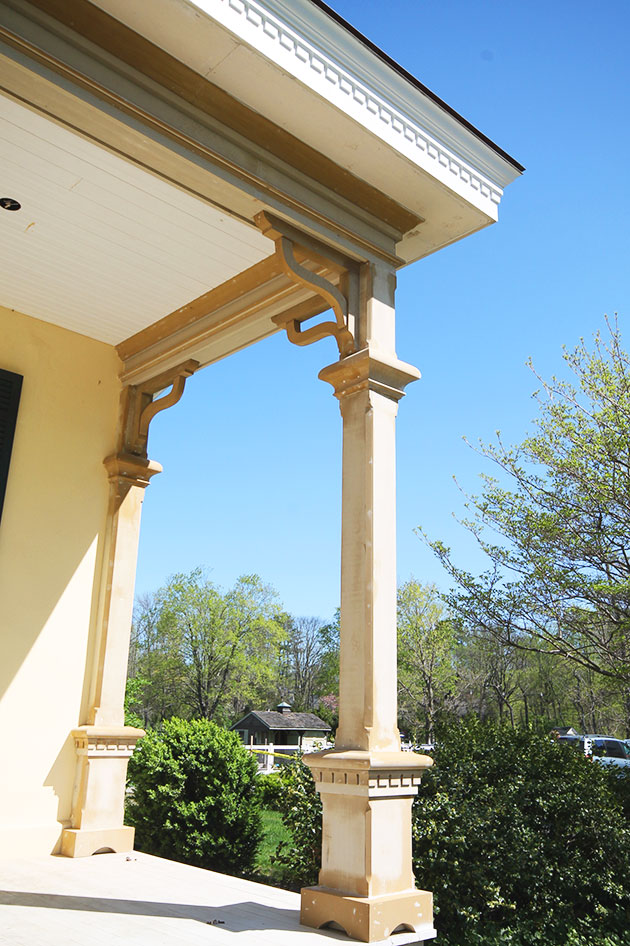
At the fascia, Boral crown molding and dentil trim from Duration covered a raised perimeter curb needed for roof drainage. Elsewhere on the home, new window sills and highly decorative trim for box gutters were also made from milled Boral.
Rot-resistant components. The columns furnished by Duration were comprised of a center pressure-treated post wrapped with Boral trim. At the factory, they were made in components: the trimmed-out portions (these came with three sides assembled and a separate fourth side); the column plinths (which wrapped the finished Boral columns at the base); and the PT posts. On site, our carpenters easily installed the posts and Boral pieces, securing them with Loctite PL Premium adhesive and stainless steel trim screws (countersinking them and applying an approved filler). Sealant was applied at all joints between components. The pilasters were installed similarly, though the Boral trim wrapped 2-by PT stock.
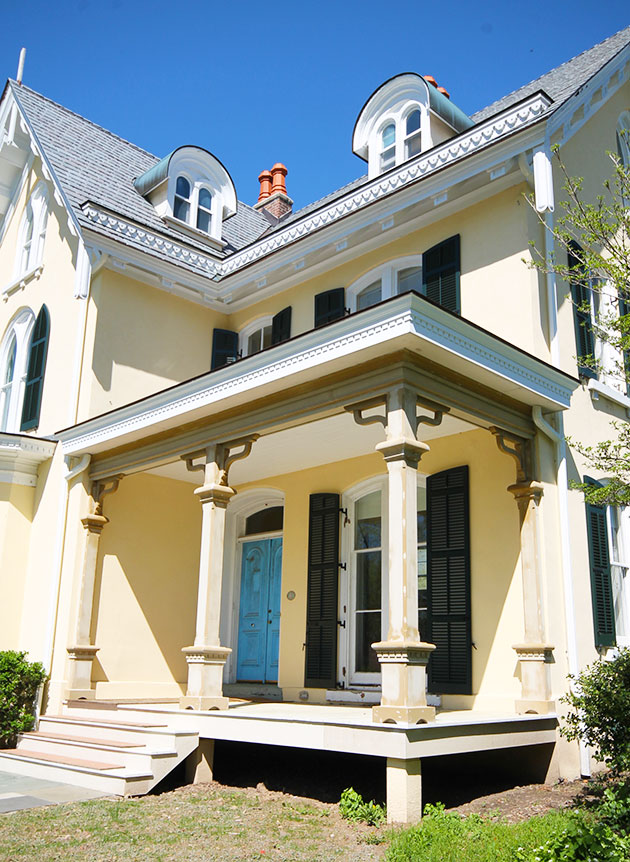
Finishing up, the porch trim is to be painted white, nicely offsetting the home’s light yellow stucco cladding and the dark green (almost black) shutters.
With the columns and pilasters in place, our crew trimmed out the beams and fascia with the milled Boral, securing it similarly to the columns. Then they installed the decorative brackets with larger screws.
As far as finishes, the only non-Boral materials used were the beadboard ceiling and fir decking. Looking at value engineering over the long haul, I believe the milled Boral was the most economical choice. I’m counting on it to hold up better than wood under the intense weather and sun exposure the porch will experience.





