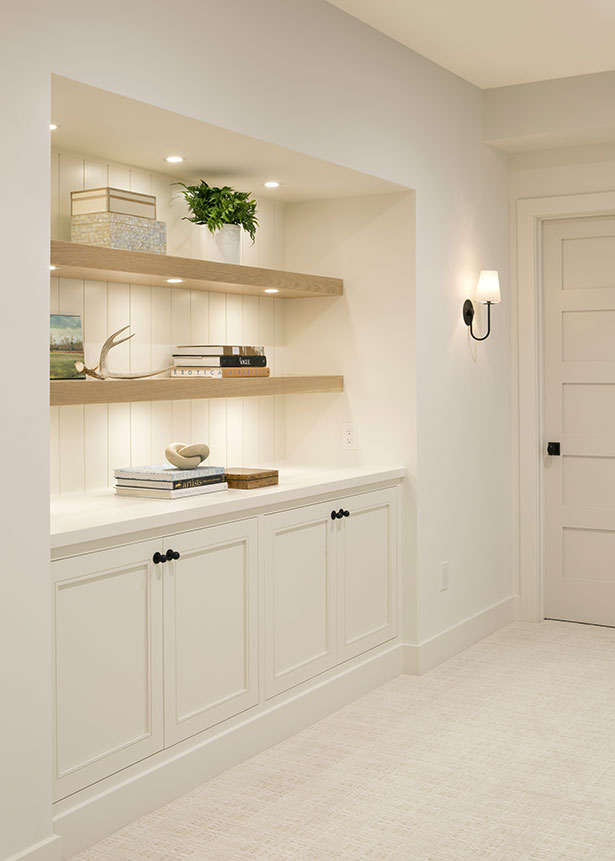Shiplap, Oak Accents and Layers of Light Warm a Basement Design
Becky Harris - Houzz Contributor, January 2022
This Princeton, New Jersey, couple knew they were living atop a large space with lots of potential — their basement. They also had teenagers, who were at that age when they wanted their own space. “The wife has a flair for decorating and had a vision for the basement,” architect Joe Gallagher of Lasley Brahaney Architecture + Construction says. “And the husband wanted a nice gym for working out at home.”
In addition to the gym, the renovated basement includes a TV lounge, a pingpong room, a bar and a bathroom that doubles as a locker room before and after workouts. Details like built-in cabinetry and shelving, a custom sliding barn door and shiplap and oak accents create a cozy and comfortable feel throughout.

Basement at a Glance
Who lives here: A couple and their teenage children
Location: Princeton, New Jersey
Size: 1,700 square feet (158 square meters)
Architect: Joe Gallagher of Lasley Brahaney Architecture + Construction
Before:“The basement stairs led them right down to a wall,” Gallagher says. He knew that opening them up and reconfiguring them would create a much better experience when entering the basement.

After: Creating a landing between the bottom of the stairs and the wall opened up the space and provided a more central place to land. On one side is a pingpong room, and on the other there’s a small bar area that leads to the TV lounge.
The new staircase is much more attractive, and the panel box newels are in keeping with millwork seen throughout the rest of the home. While the style of the basement connects to the rest of the house in ways like this, it’s less formal. “The house style is colonial and the style upstairs is traditional. The wife had the idea to do something a little different down here,” Gallagher says.

At the bottom of the stairs is a large wine chiller and a cabinet that serves as a bar. Oak floating shelves provide a place to store wine glasses.
The carpeting downstairs is durable. A new sump pump connected to a perimeter drainage system keeps any water from dampening the basement.

The bar area leads into the TV lounge. Oak accents create warm continuity throughout the basement. Here they appear on the ceiling beam, the floating shelves and a custom sliding barn door that leads to the gym. Local company Naticchia’s Custom Woodworking crafted these oak elements.

Before: A common challenge in basement design is dealing with the necessary support structure of posts and beams as well as low-hanging ductwork. Gallagher planned the rooms around the support posts seen here. This allowed him to conceal them within the walls. Fortunately, the ceilings were high for a basement. The height of the rafters allowed for 9-foot-high drywall ceilings throughout most of the space.

After: With the walls concealing the support posts, Gallagher turned covering the steel support beams into an architectural asset. Here he wrapped the support beam over the opening to the pingpong room in oak. “Keeping the beams exposed allowed us to pop the ceilings up as high as possible,” he says.
The TV lounge occupies the center of the basement space. “The ductwork forced us to have a lower ceiling height in this area,” of about 8 feet high, Gallagher says. It made sense to place the lounge in the spot with the lower ceiling because people will be seated in here and the feel is meant to be cozier anyway. Placing the TV lounge in the center of the floor plan also made sense for the flow from room to room.
In the pingpong room and the gym, the ceilings are 9 feet high. Gallagher was able to drop soffits around the edges of the pingpong room’s ceiling to accommodate the ductwork while keeping the rest of the ceiling higher.

Across from the sofa, shiplap adds a farmhouse aesthetic to the media wall. The custom cabinetry hides media and gaming equipment.

Here’s a closer look at the cabinetry, which is Shaker style with a beaded detail.

“The wife worked out a lot of the details, materials and colors. They make the space more interesting,” Gallagher says. One example is the alcove at the end of the pingpong room. The oak shelves and their integrated lights brighten up the space, while the built-ins provide additional storage for board games. Adding layers of light like this is crucial to brightening up an underground space that has limited natural light.

The home gym has room for the whole family to work out at once, whether they’re using the machines, lifting weights or doing yoga. Large mirrors on the wall make the space feel larger and brighter. The flooring is luxury vinyl tile that looks like wood.

There are two entries to the bathroom-locker room — one off the hallway at the bottom of the stairs and one directly from the gym. This makes it easy to change in and out of workout clothes and to shower right after exercising.

The shiplap detail and beaded Shaker-style cabinetry in the bathroom create an aesthetic connection to the other basement rooms.

The locker room alcove features a bench, cubbies and hooks for exercise clothes, shoes and extra towels.

The floor plan shows the TV lounge in the center, the gym next to it on the left and the bathroom in the lower left corner. The stairs are at the bottom center and the pingpong area is on the right side of the space.
Becky Harris - Houzz Contributor
View the original article at houzz.com





