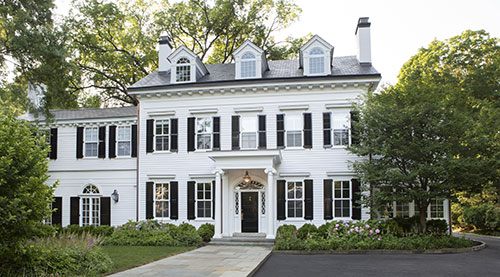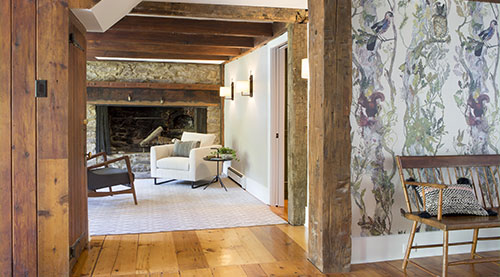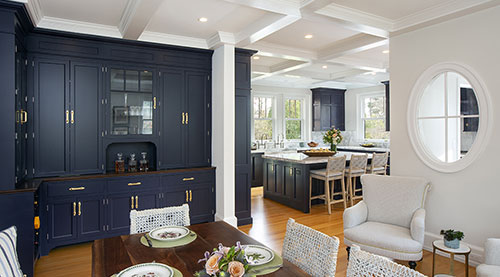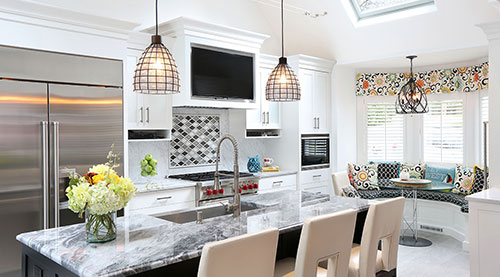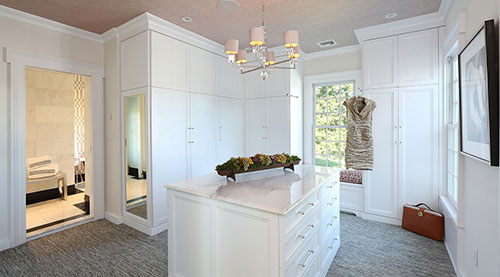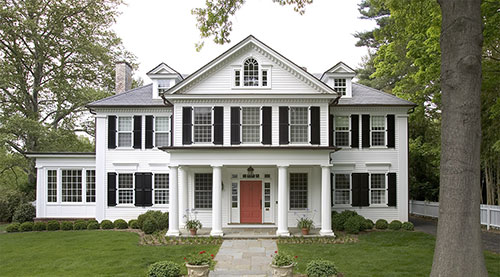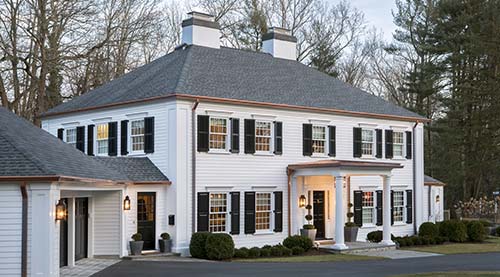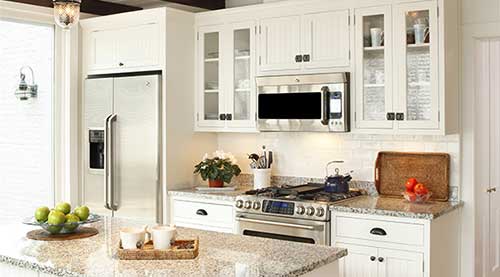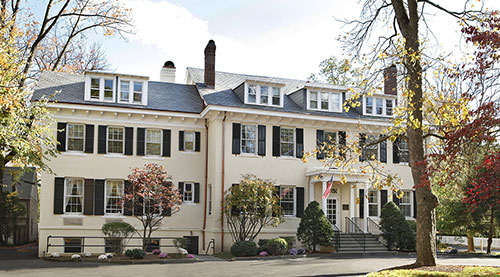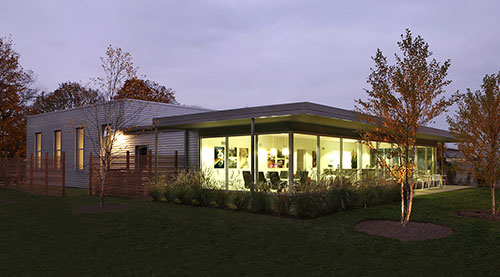1906 Historic Renovation
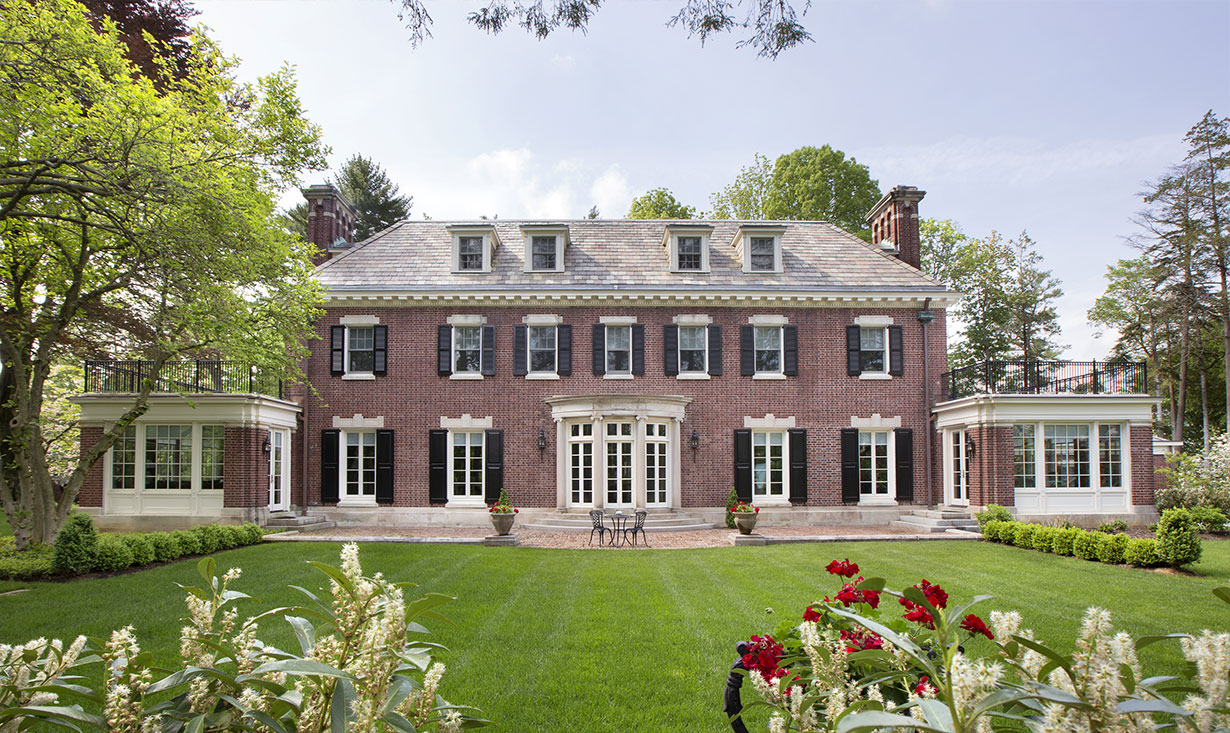
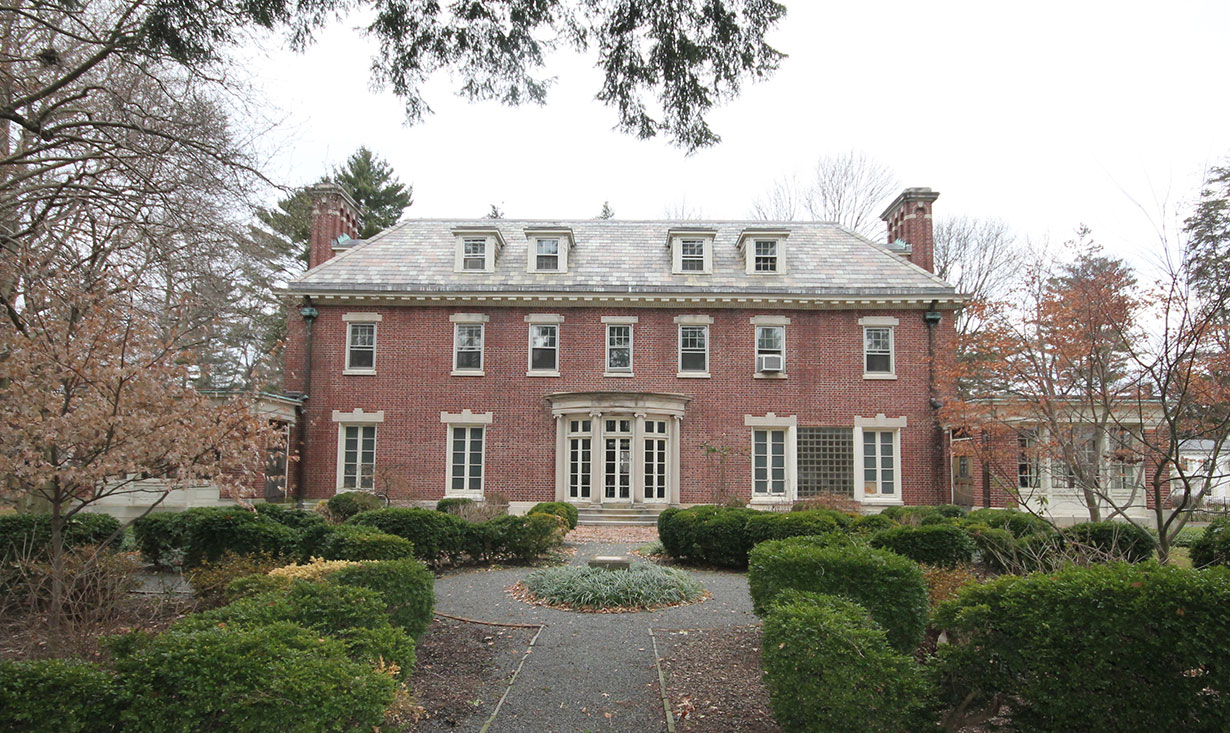
Lasley Brahaney was awarded the exciting opportunity to revitalize this landmark Princeton home. Architect Abram Garfield (President Garfield’s son) designed this residence in 1906. The home was used for guests of Princeton University, renowned visiting professors and faculty including Harry Garfield and Thomas Mann. In the 50 years prior to the renovation, The Aquinas Institute used the residence as its headquarters.
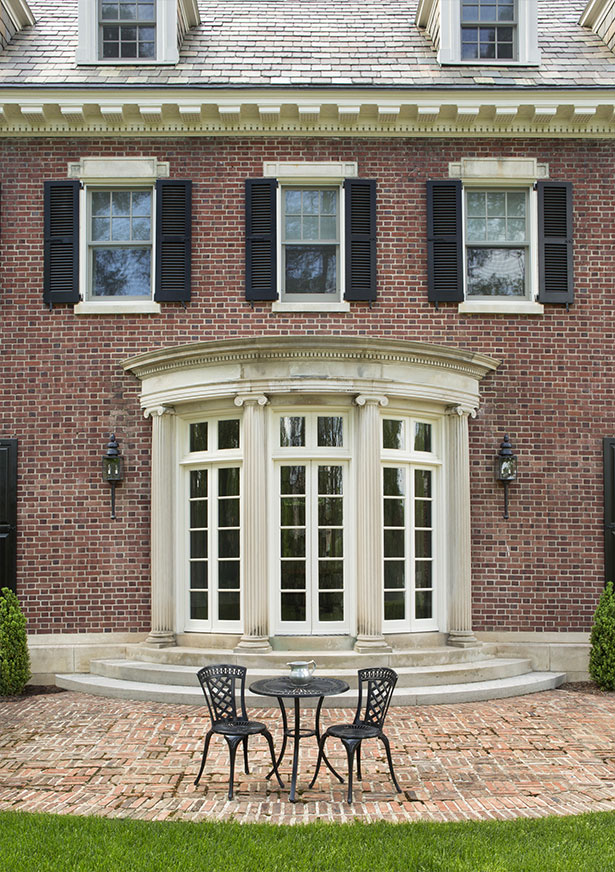
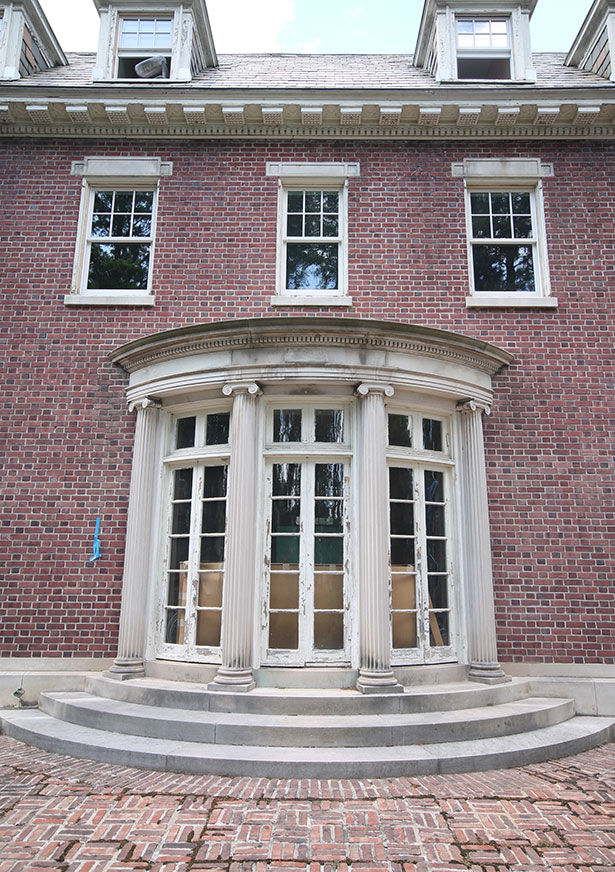
The center bay window and focal point of the south facade were given a full facelift by refurbishing the original doors, repairing the brick and adding new shutters.
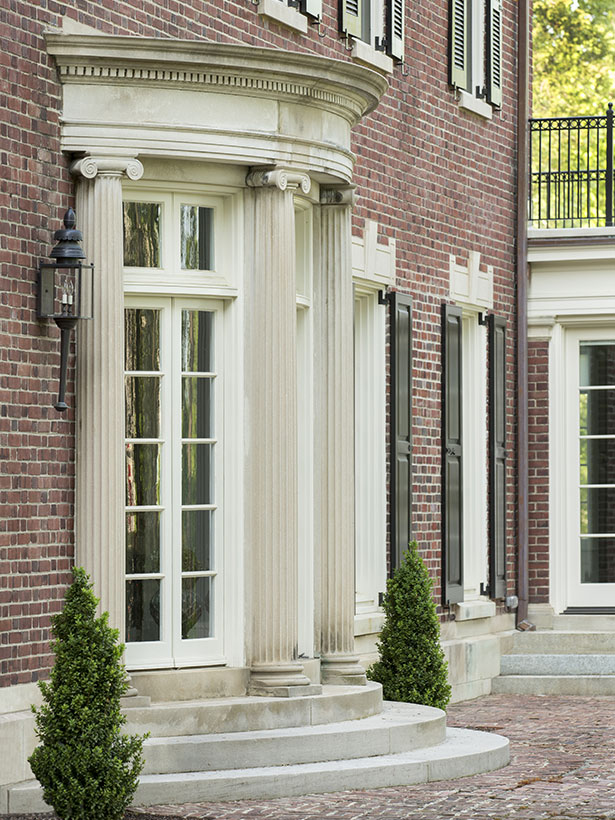
The original stone molding trim work was in remarkably good shape and simply needed cleaning.
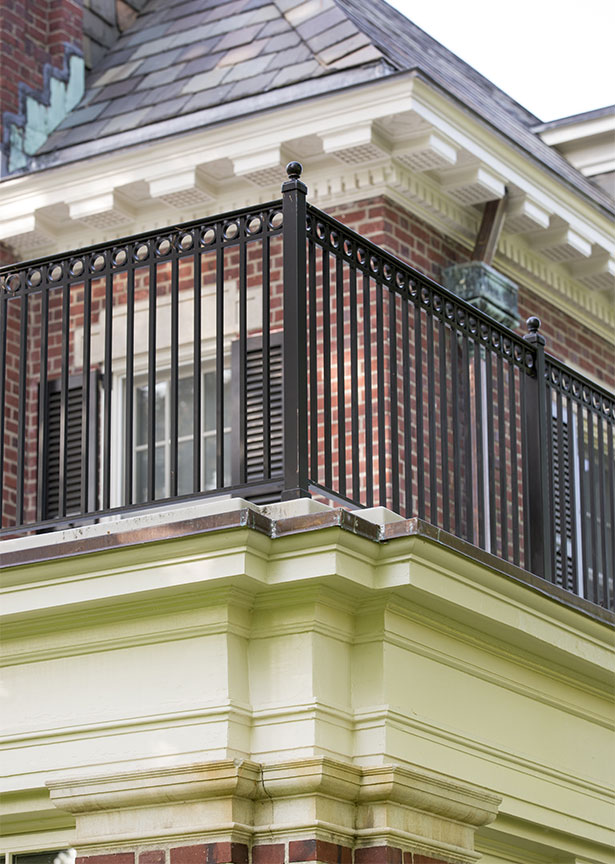
New metal railings were fabricated based on historical photos and usable fiberglass decks were added above both the sunroom and breakfast area on either side of the home.
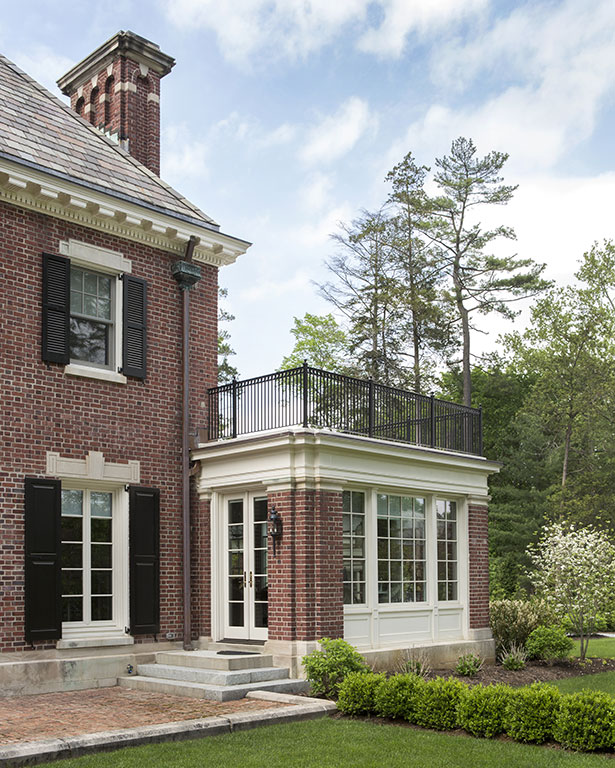
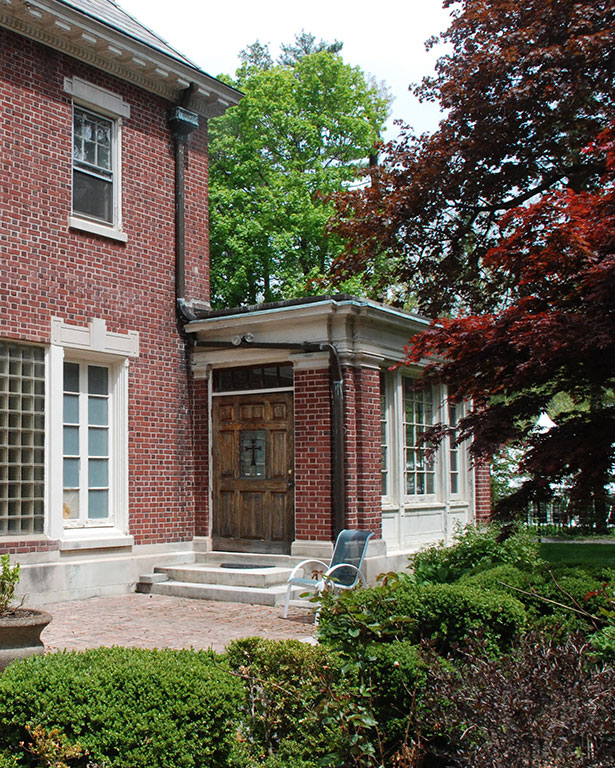
Historically correct metal railings and new French doors restore the original design of the exterior.
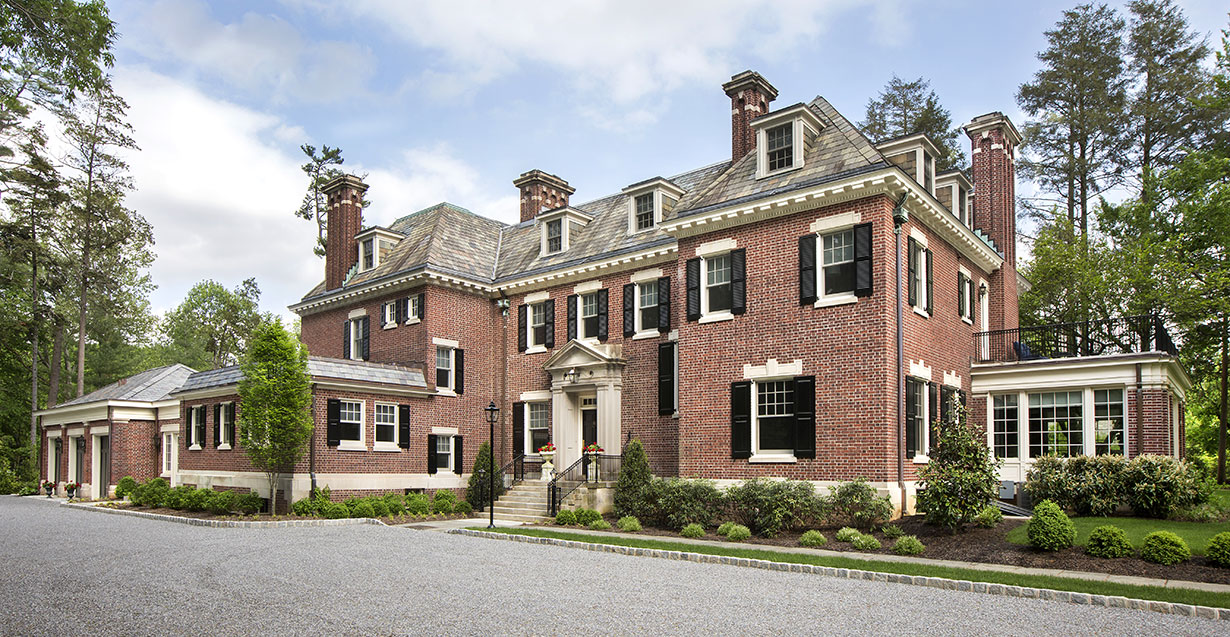
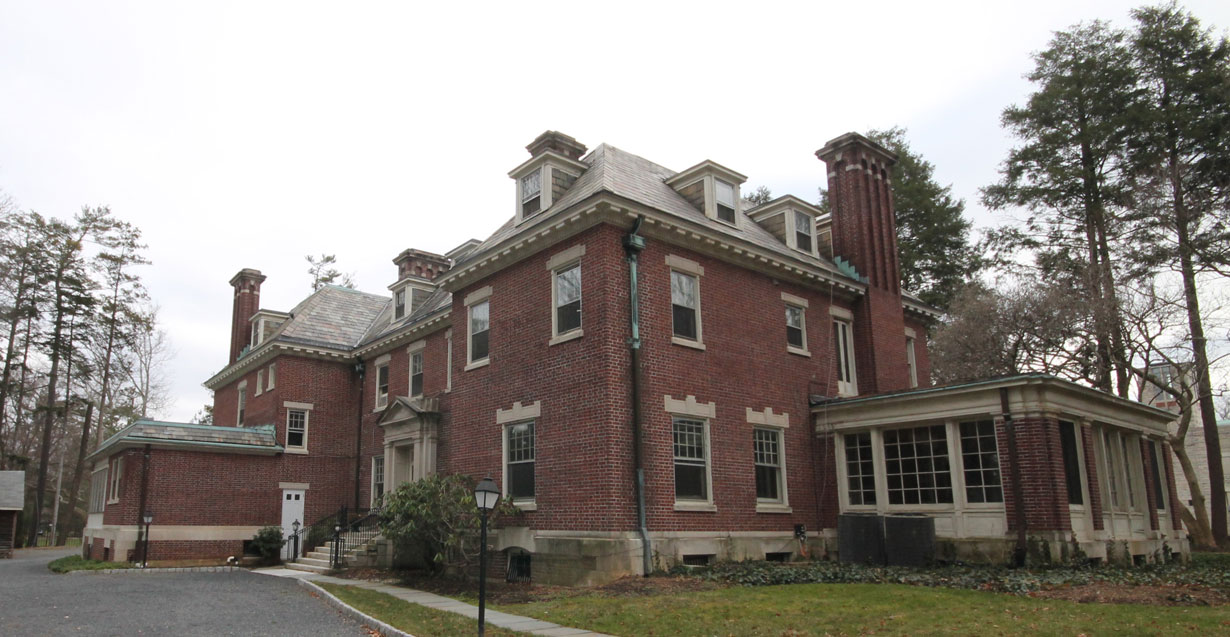
This photo vividly displays all of the elements that contribute to the dramatic restoration of the tired looking 112 year-old mansion.
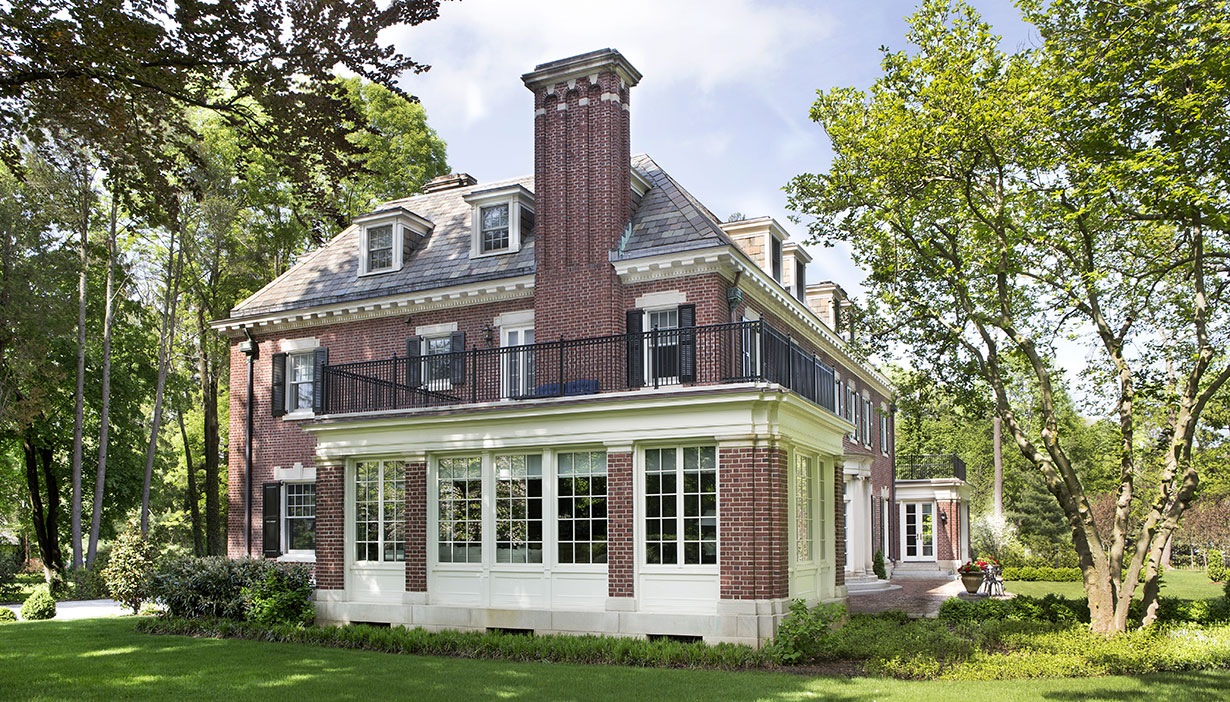
Simple renovations to both sunrooms included fresh paint, new windows and walk-out porches above.
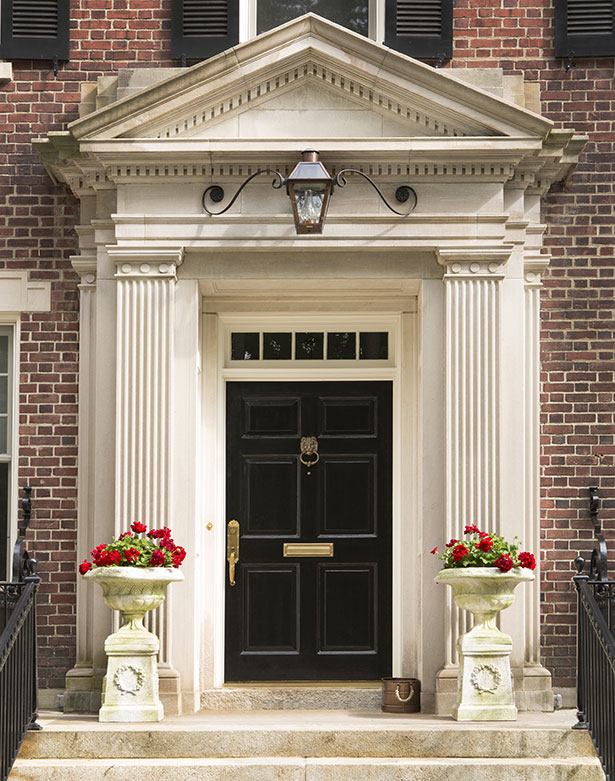
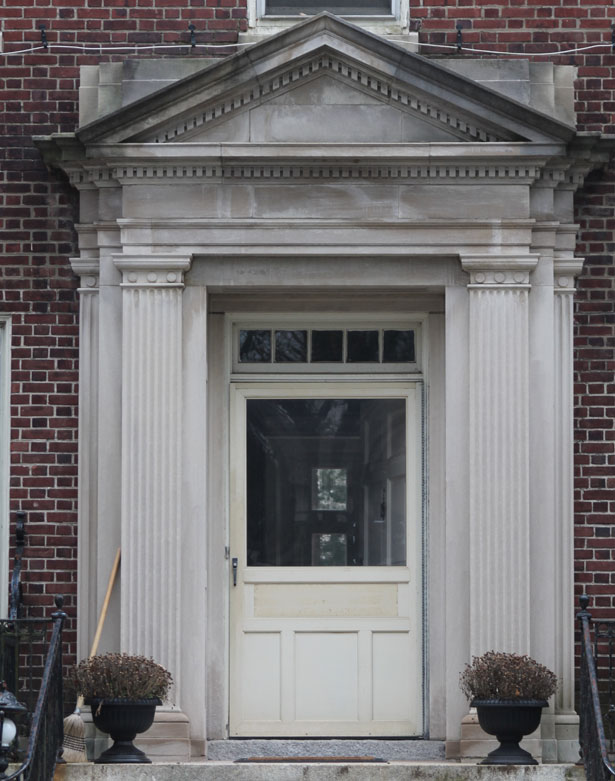
What a difference a little clean-up can make! The stone staircase was rebuilt, the limestone door trim was cleaned, the iron railings were refurbished, and new lights were added.
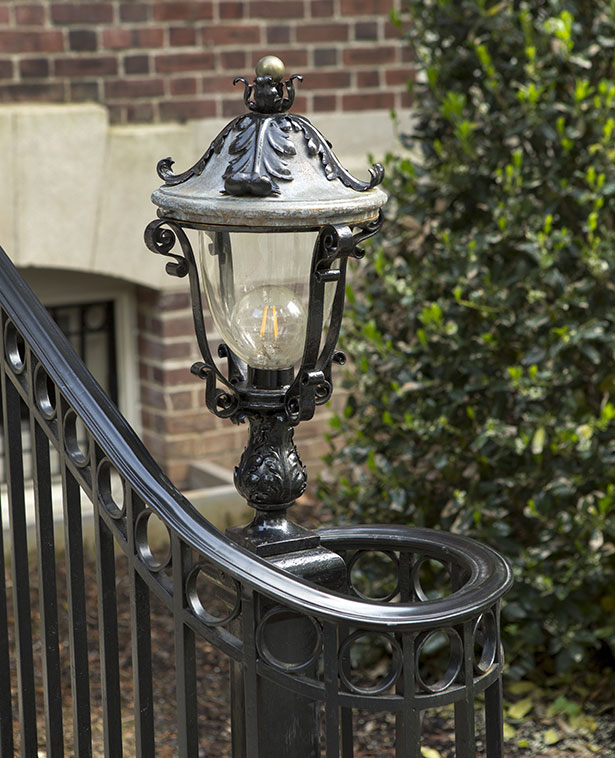
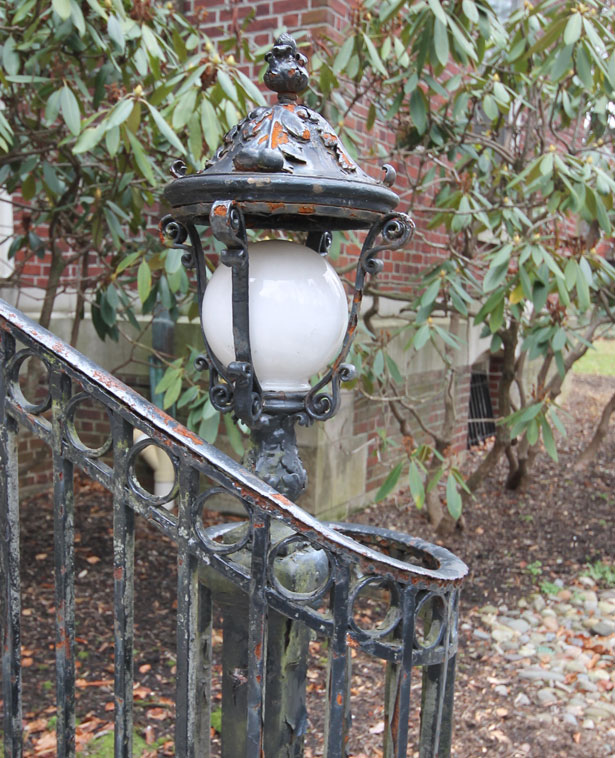
Craftsmanship at it is finest. The original railings and light fixtures were beautifully constructed but needed refurbishment after 112 years.
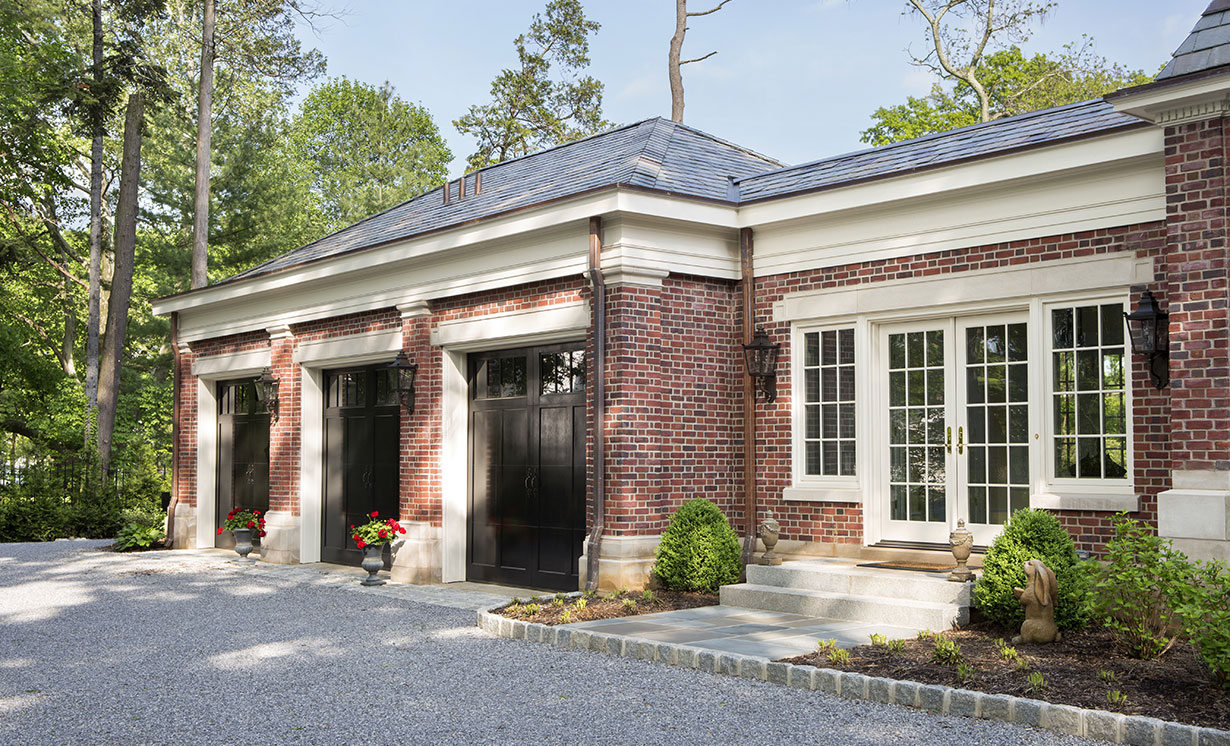
The new three-car garage and mudroom addition were designed and built by our Princeton architects and design-build team. Great efforts were made to match the original brick and limestone trim of the existing home.
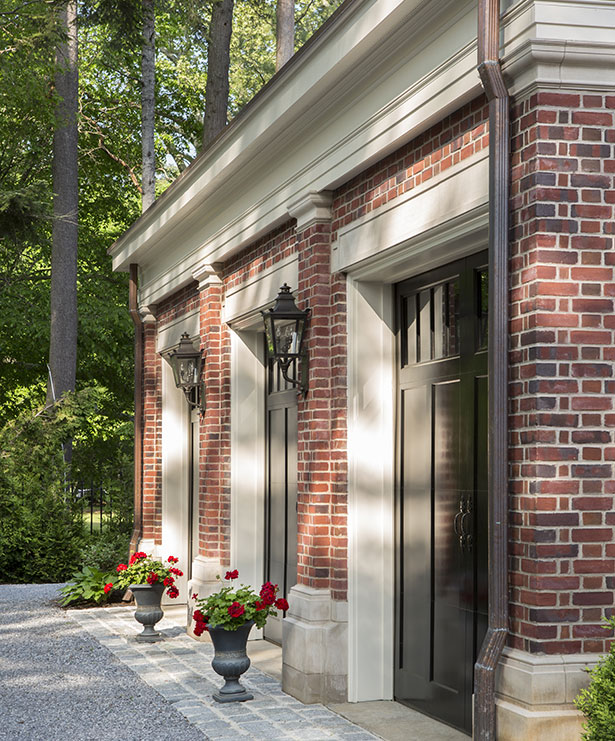
A side view of the new garage.
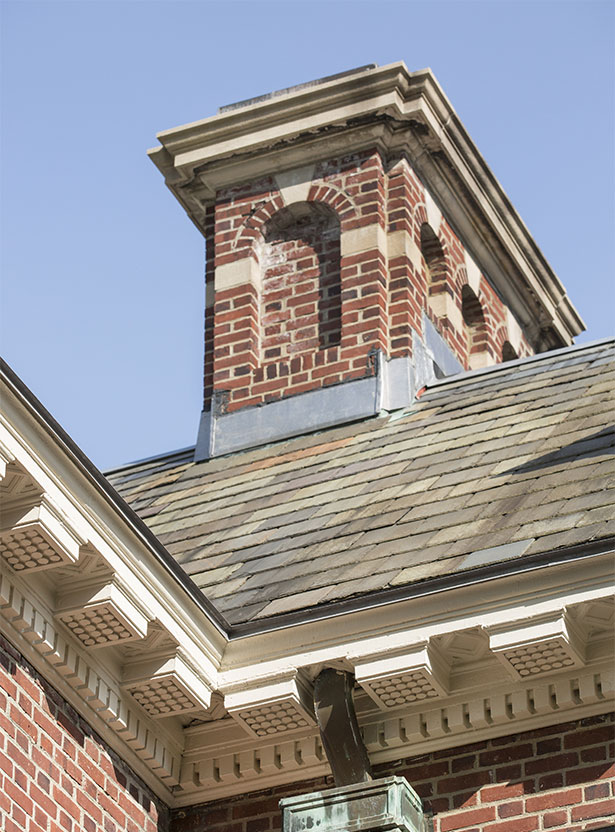
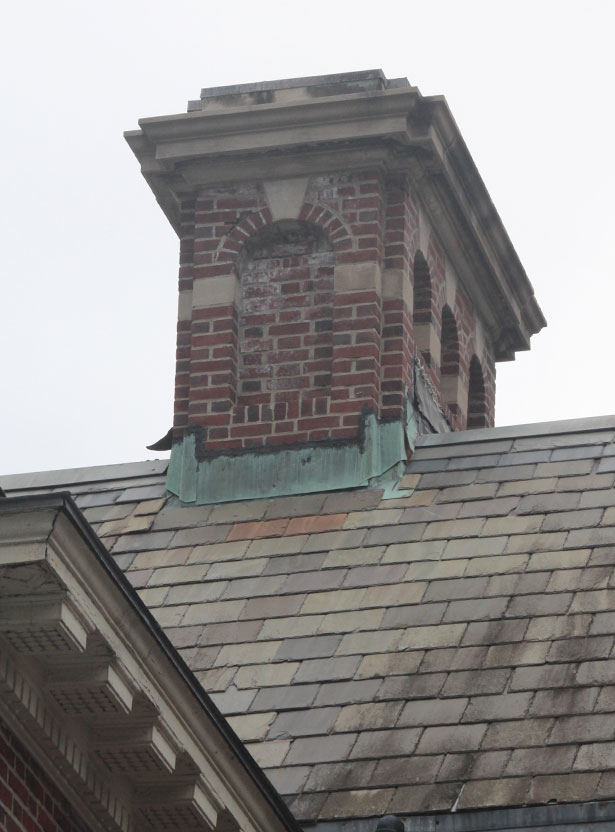
A close-up of the exquisitely refurbished dentil molding and repaired slate roof.
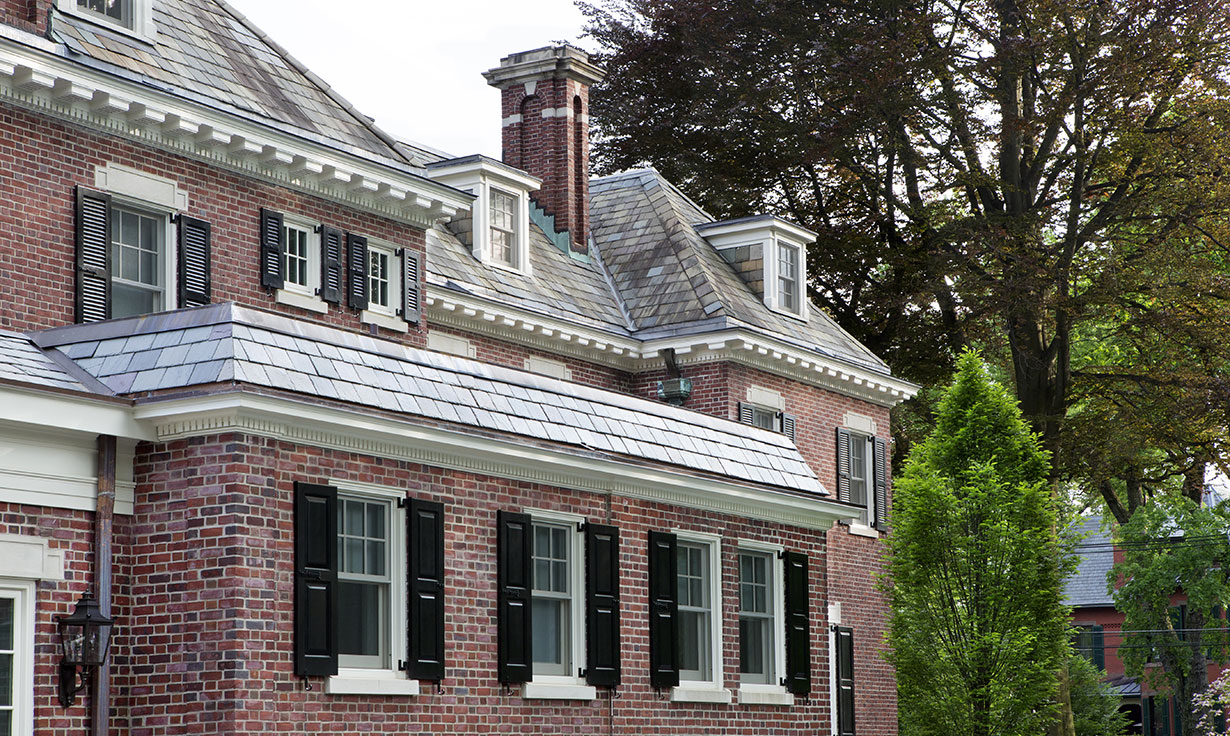
The restored multi-layered roofs and moldings capture the charm and character of this historic home.
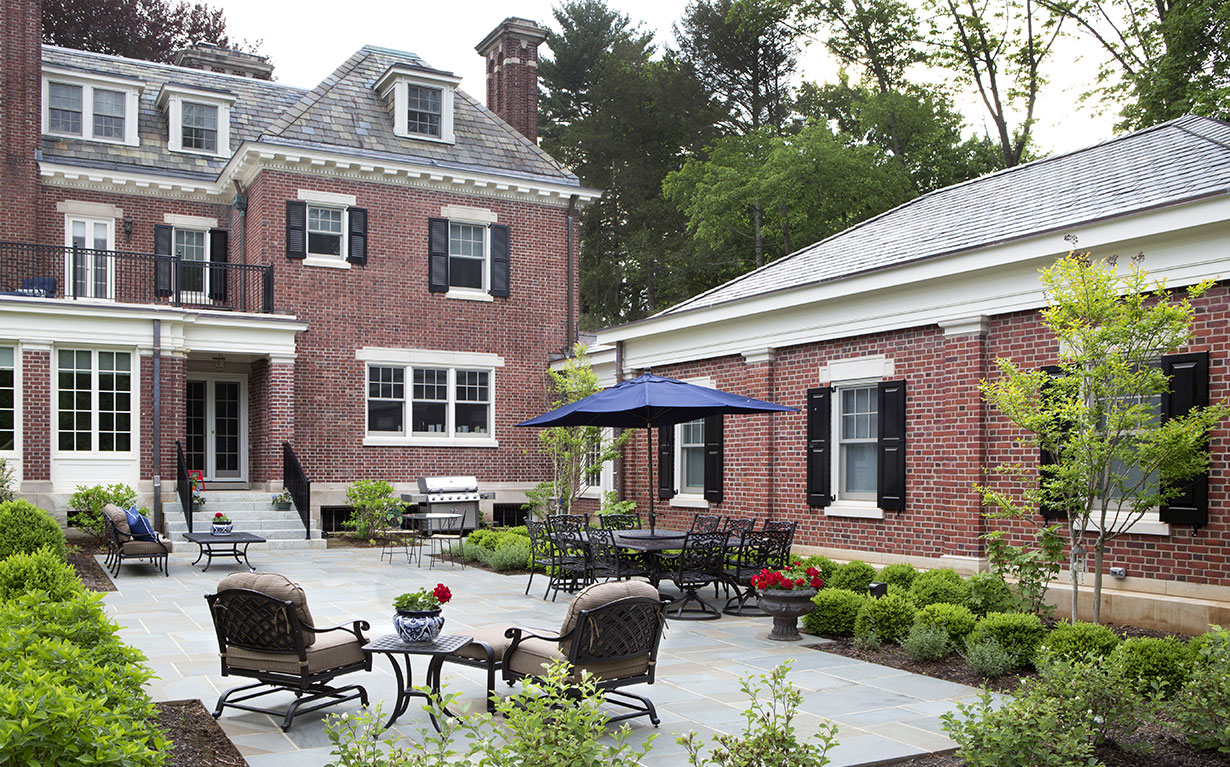
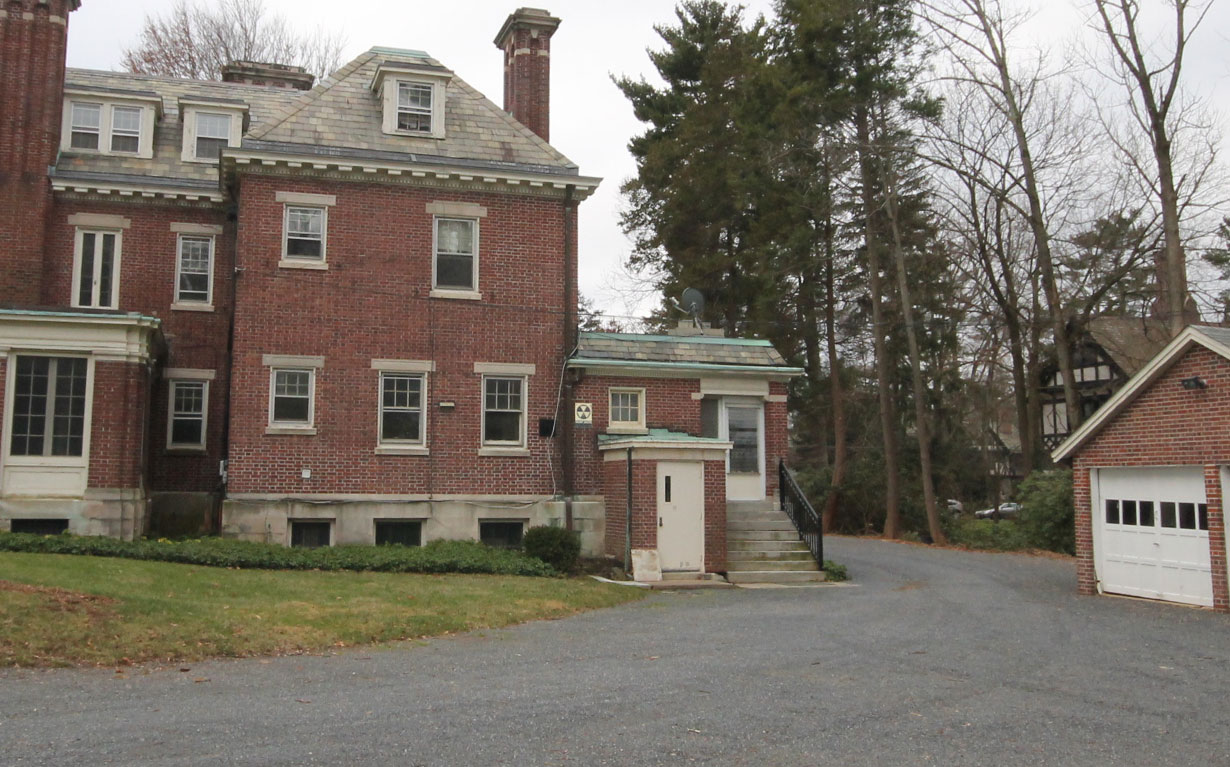
This photo shows the new side entrance and outdoor entertainment space.
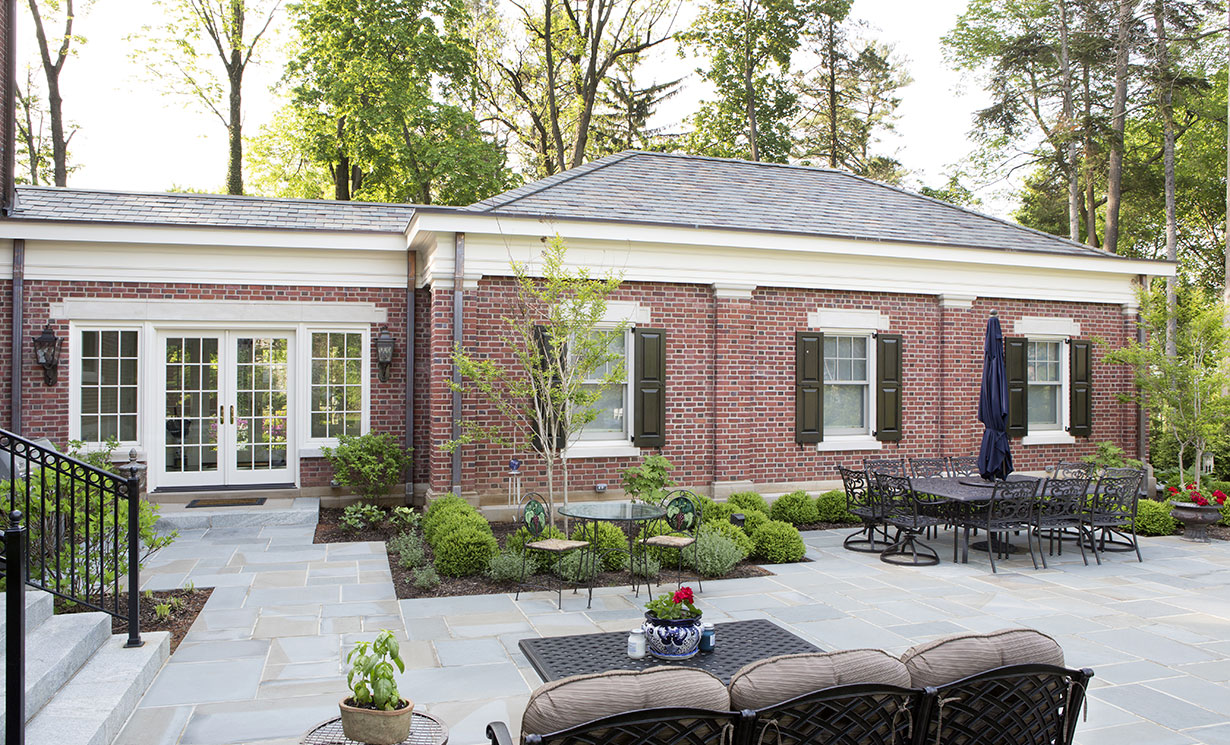
The rear elevation of the garage with its connection to the main house.

