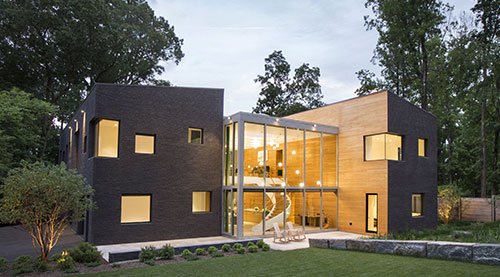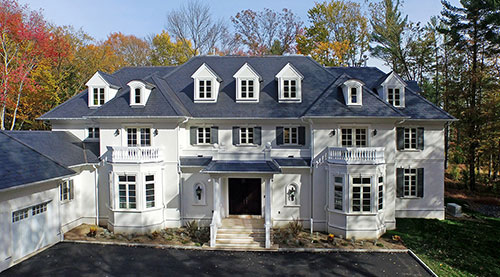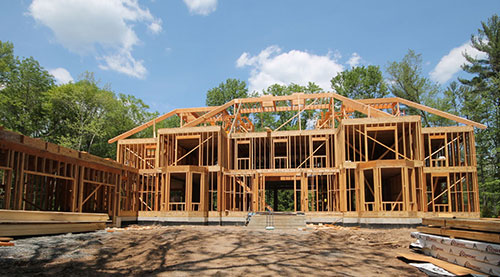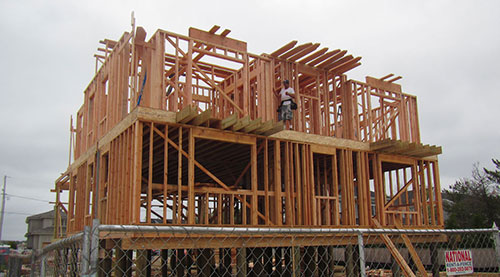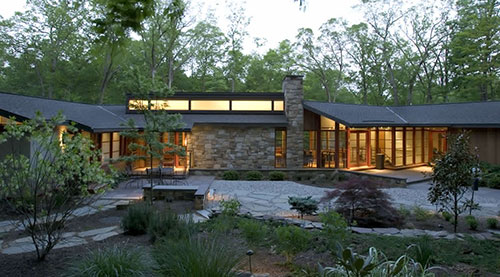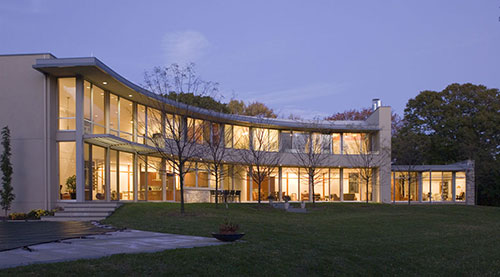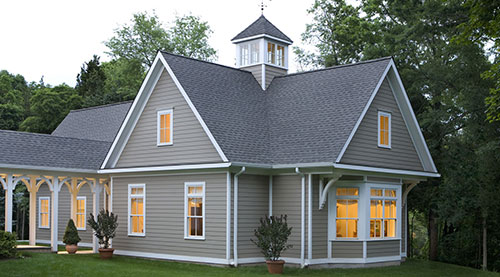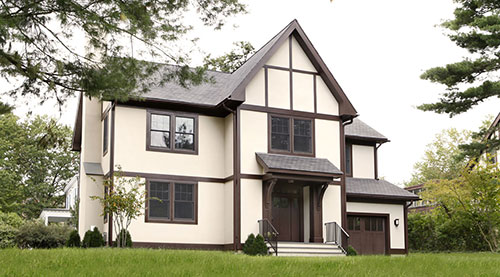Beach House
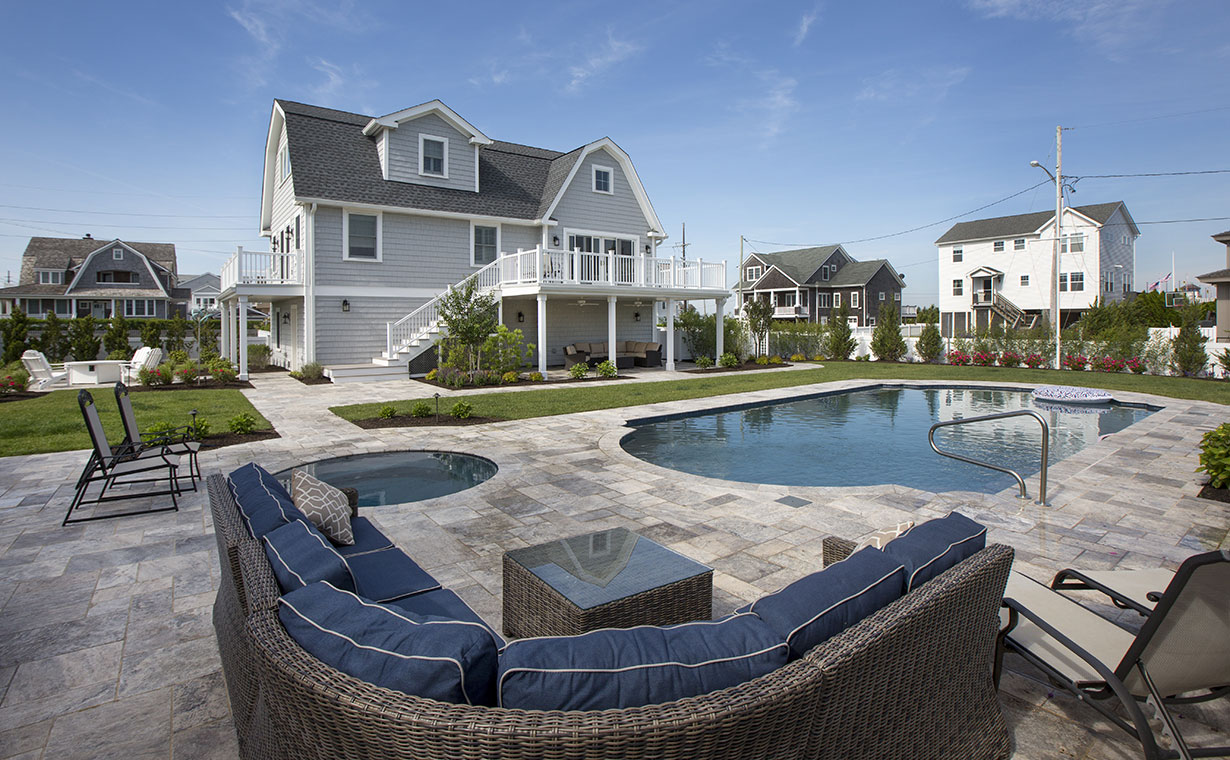
Hoping to create a seaside getaway for friends and family for years to come, the homeowner wished to add a garage and guest house to the newly enlarged property.
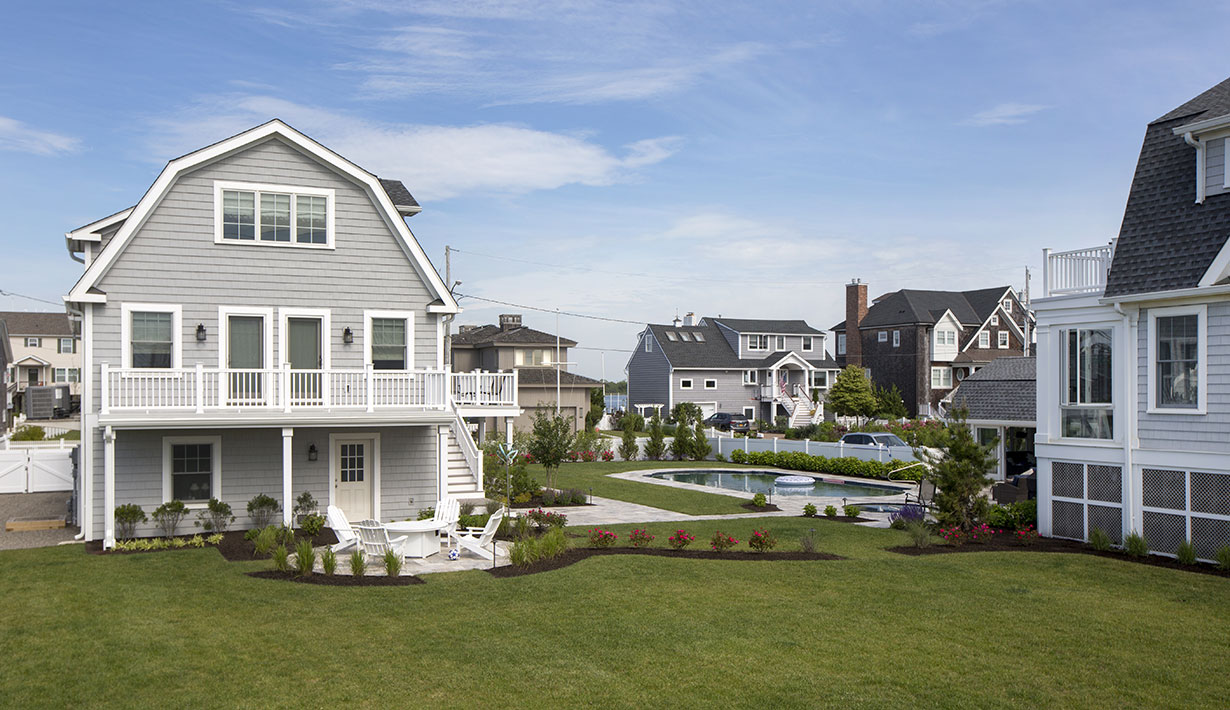
The design intent was to create a smaller structure to complement but not overpower the original house.
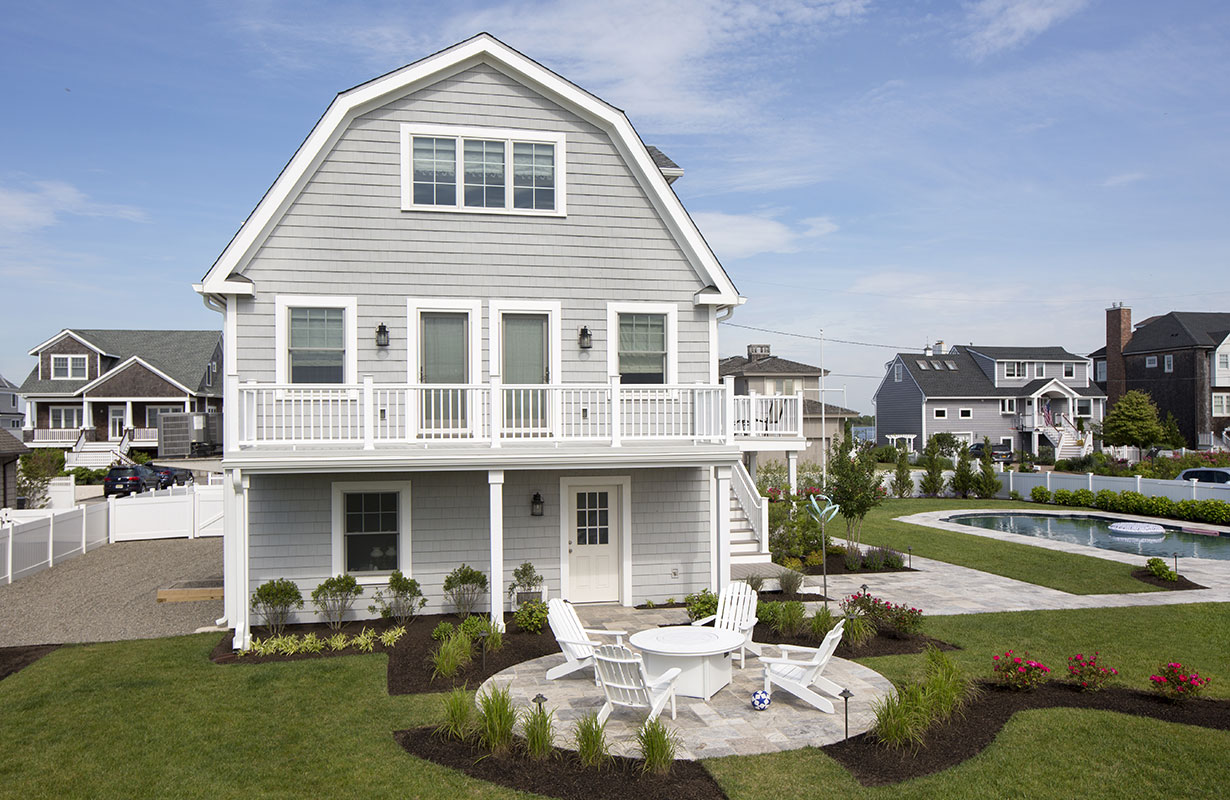
The single-story dwelling with loft, deck, Belgian block curbing, stone patio and fire pit includes living and dining rooms, kitchenette, three bedrooms, two bathrooms, laundry space, and a two-car garage.
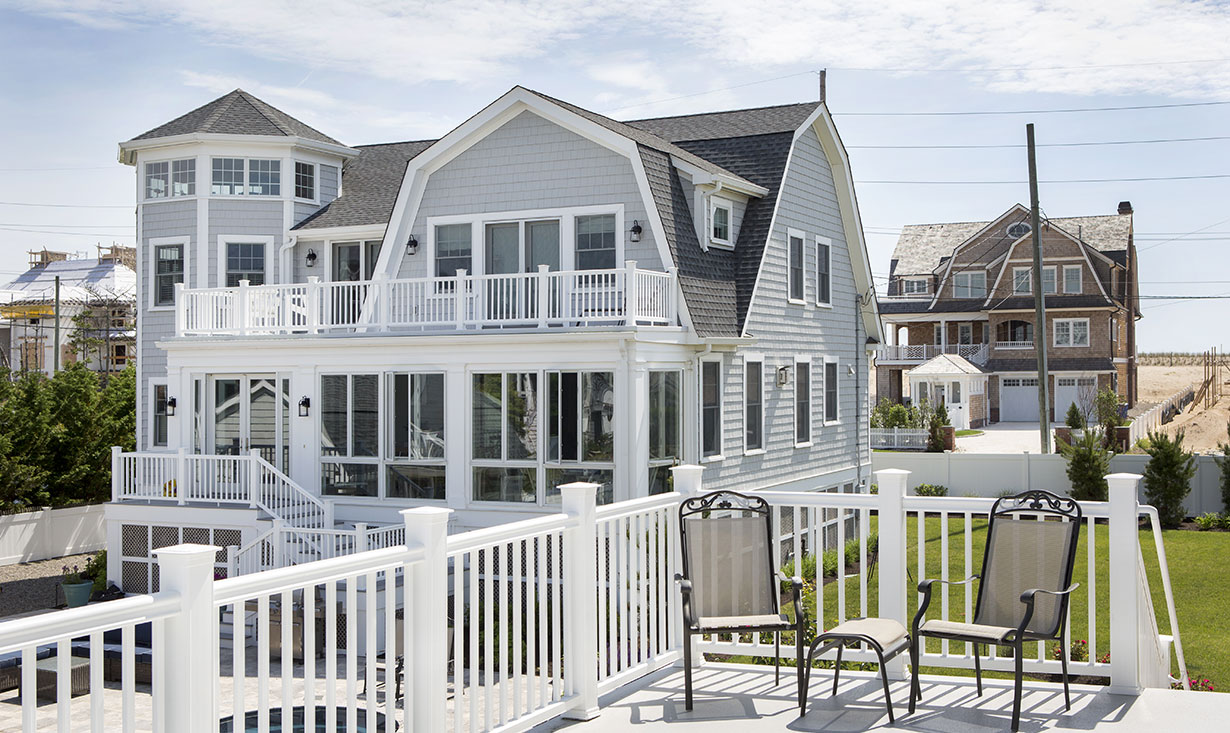
The guest house, like the main house, is Cape Cod-style cedar shingle.
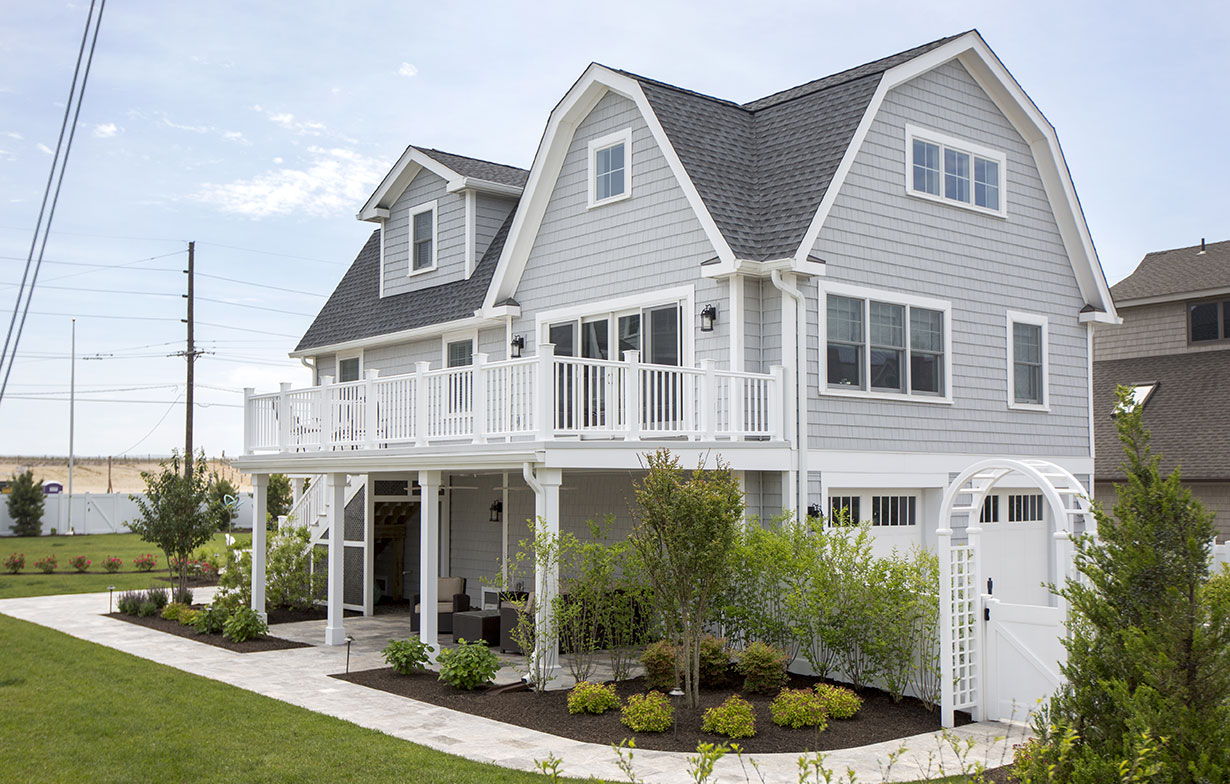
An interesting aesthetic innovation is the asymmetrical nature of the guest house. Unlike the front of the main house, the guest house has a much less formal design. The window placement, for example, does not reflect a rigid geometry.
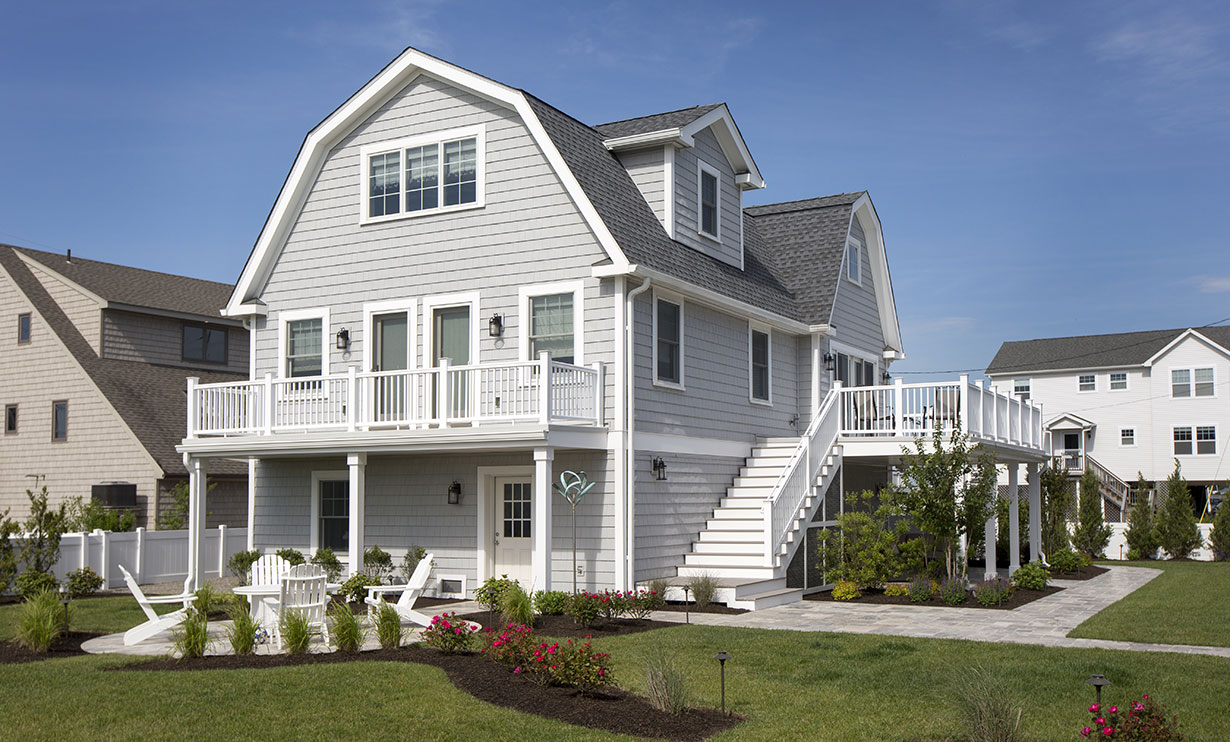
The deck was designed not only for use as balcony but also as a roof for a patio area below the deck. To give it a more finished feel and sense of purpose, extra attention went into choosing column details and moldings.
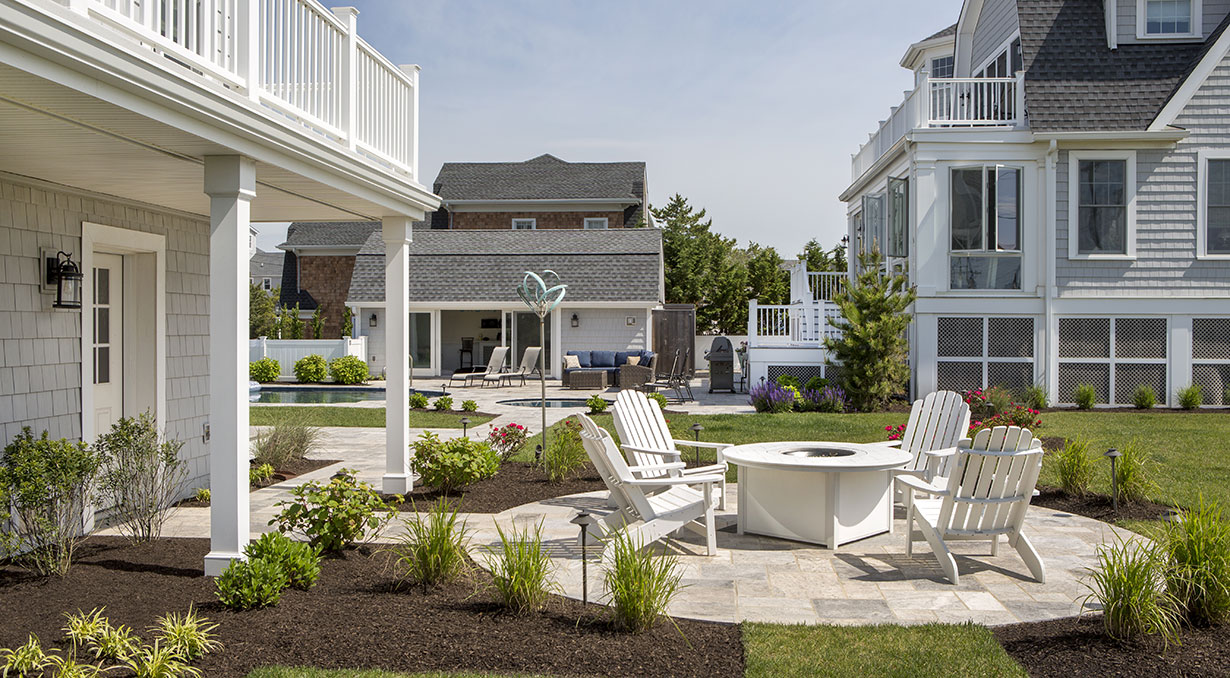
With multiple spaces for outdoor entertainment, the generations can comingle or relax separately, as desired, and still share the pool and jacuzzi.
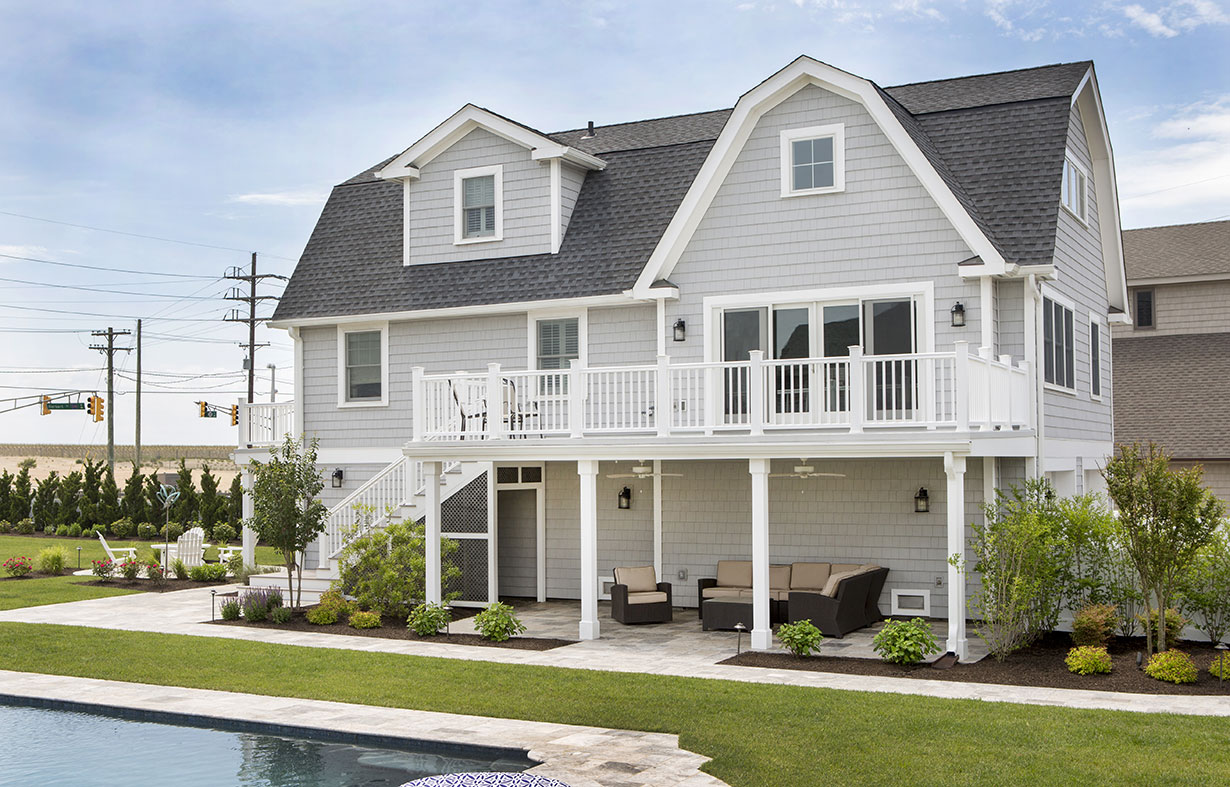
The deck, oriented towards the pool, features special details that create a covered patio space below it as well.
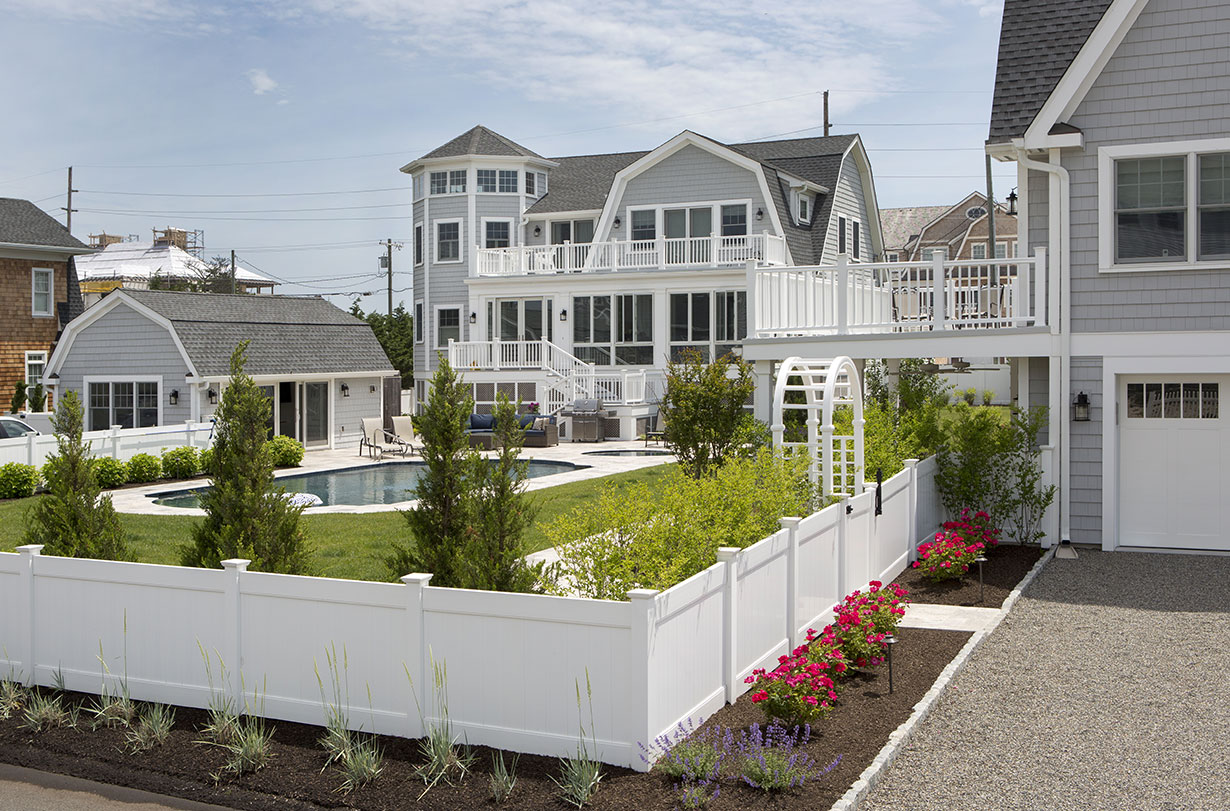
The owner, limited to a minimal crawl space in the main house, requested a substantial garage for storage as well as cars, bicycles and optional boat storage.
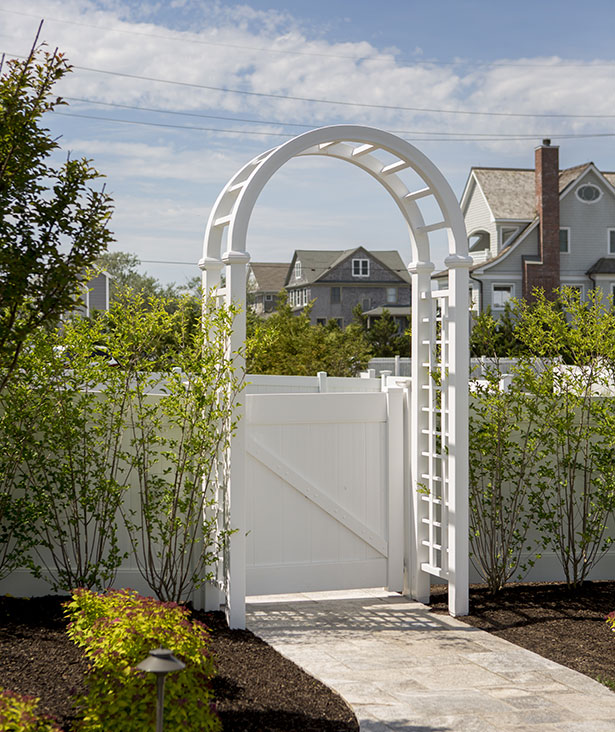
This whimsical garden arbor at the entrance to the property adds a special detail to the fencing and an opportunity to add flowering vines.

