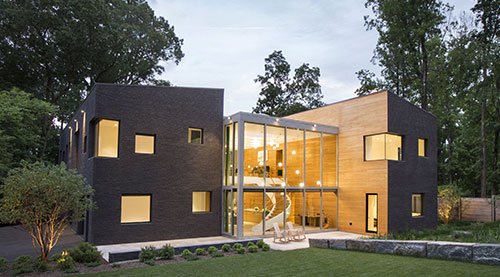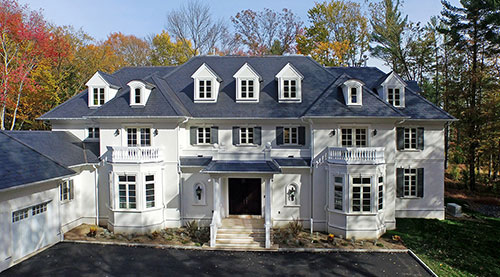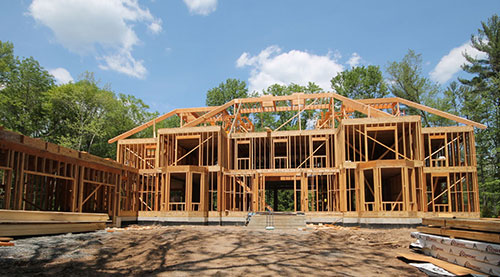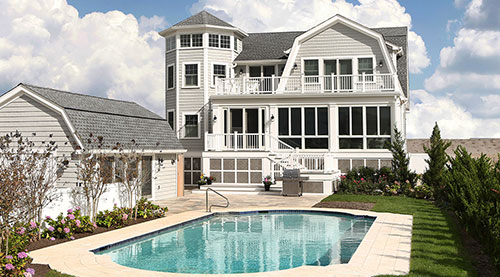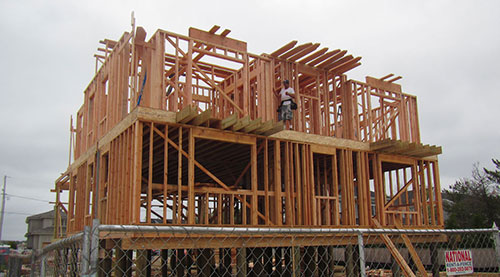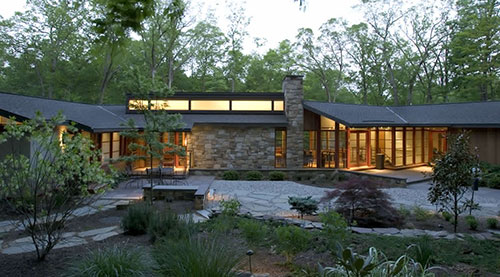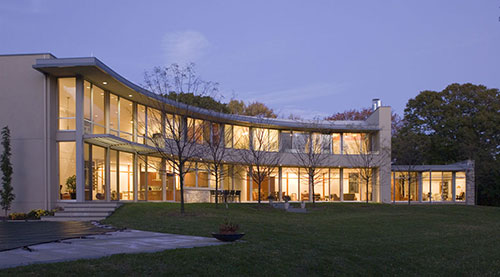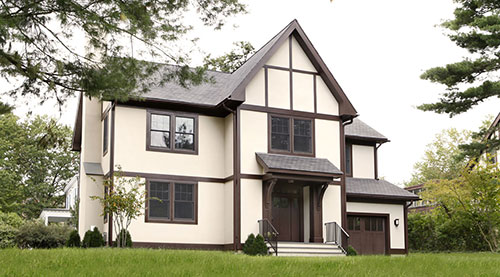Custom Carriage House and Breezeway
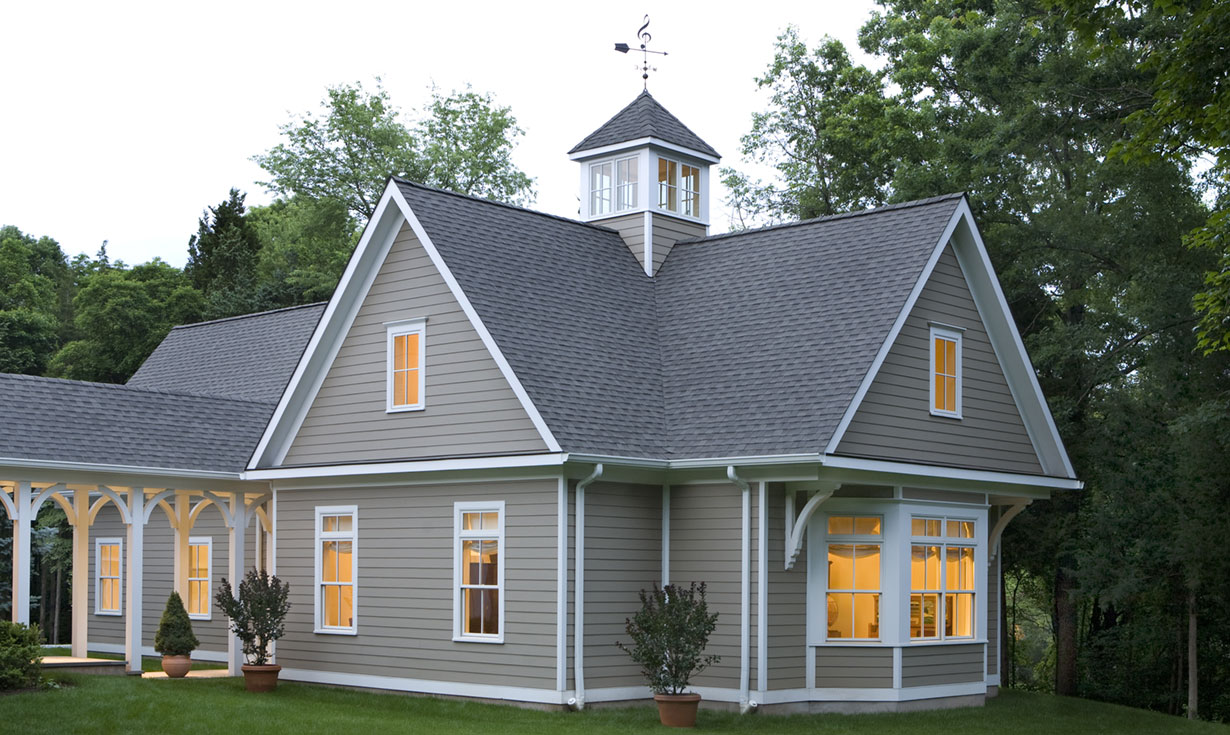
Designed as a Carriage House, our Princeton architects put emphasis on detail and trim work to enhance the exterior. The breezeway connection to the house features columns and decorative brackets.
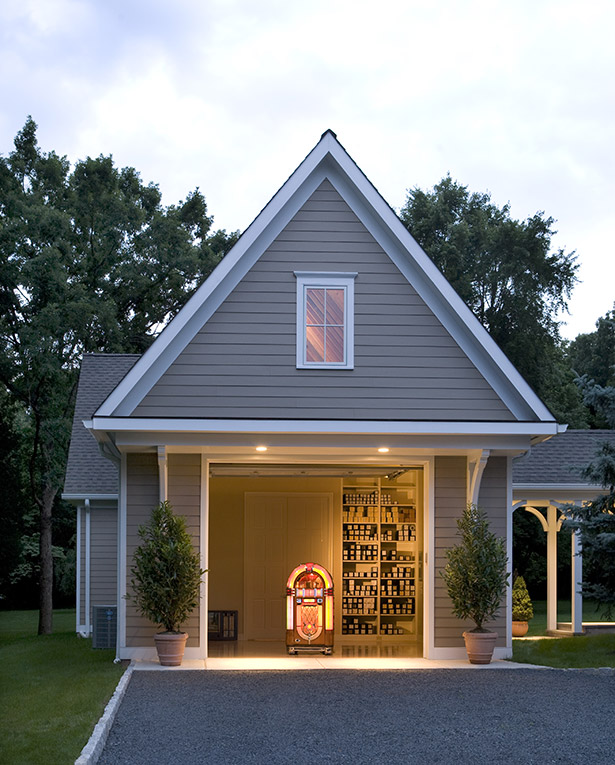
Our Princeton design-build team created this unique space to serve as a showcase for the owners' unique and varied collection of outdoor player pianos.
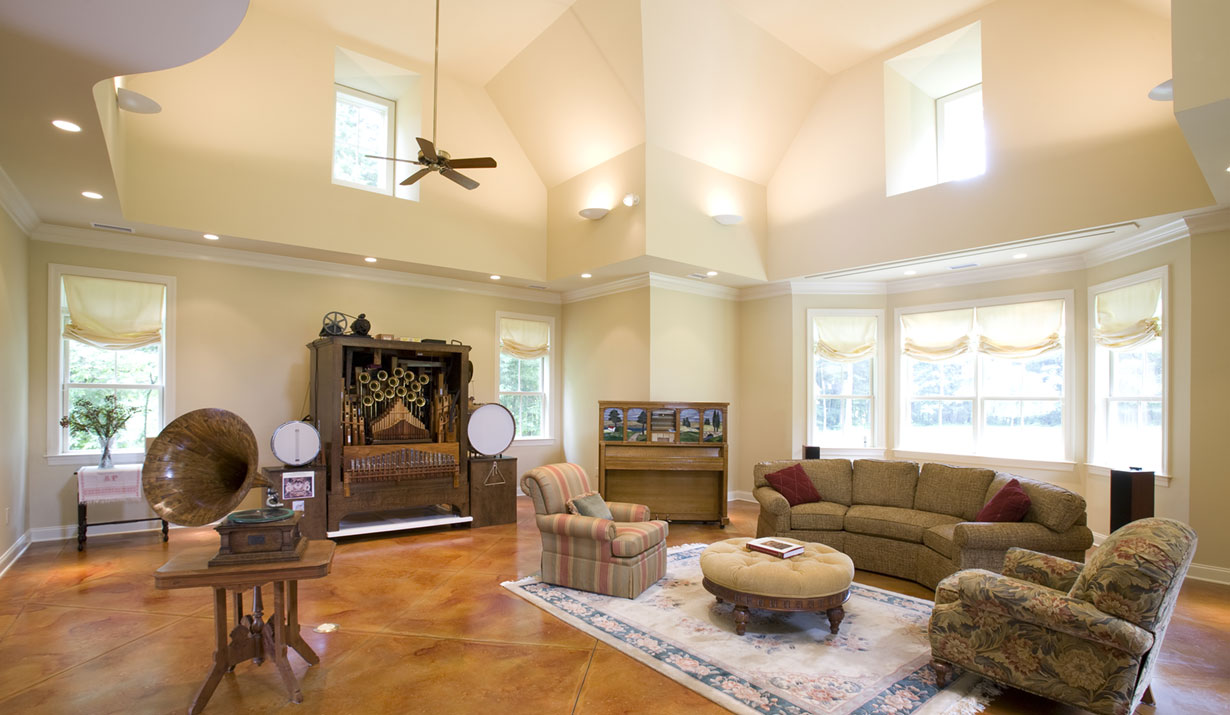
The lofty interior is designed to meet the acoustical requirements of the player pianos. Noteworthy features include the uniquely stained concrete floor and the central cupola that fills the space with natural light.
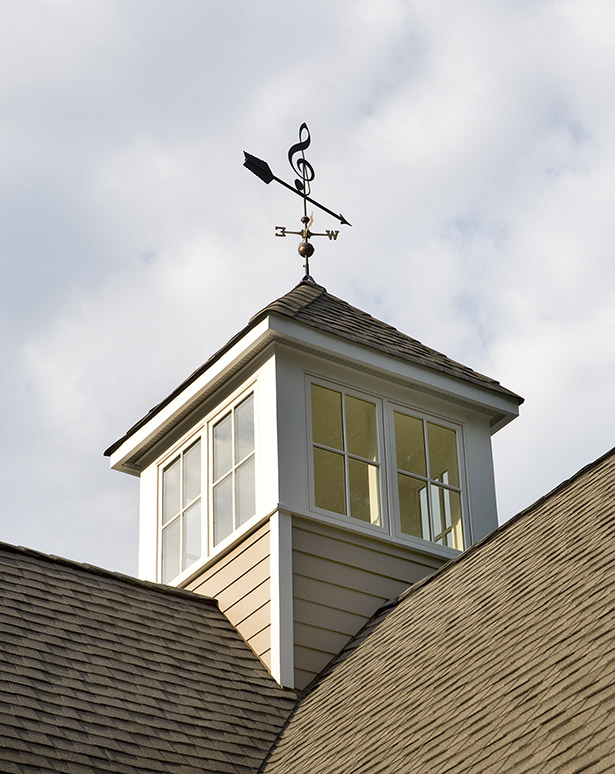
Four windows in the simply designed glass cupola flood the interior space with natural light.
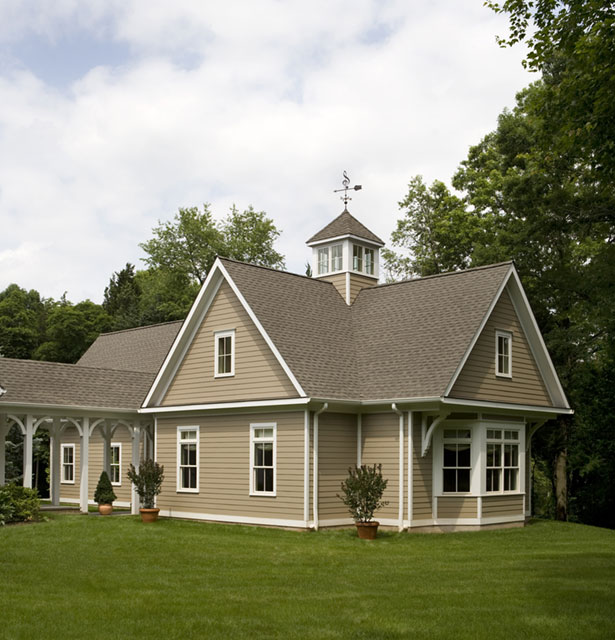
The glass cupola and decorative weather vane enhance the aesthetic of the roof.
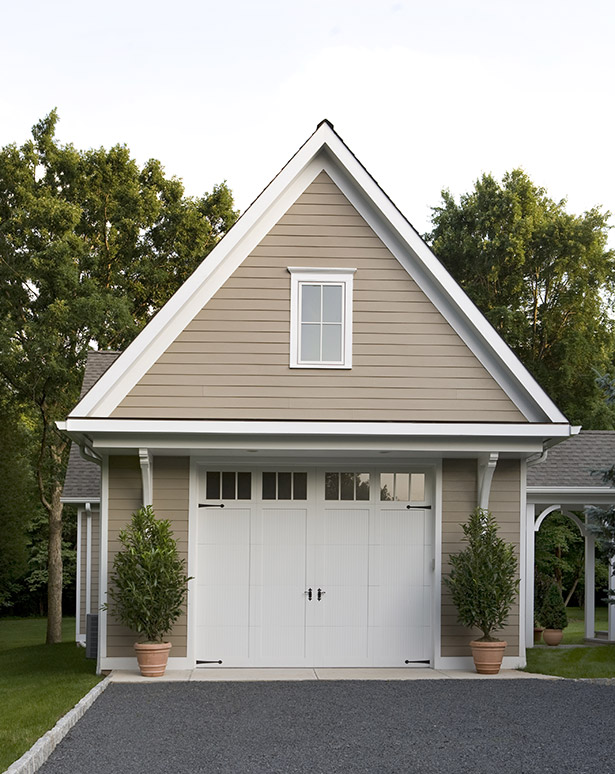
The carriage style garage door make it easy to move the pianos in and out of the front work space.

