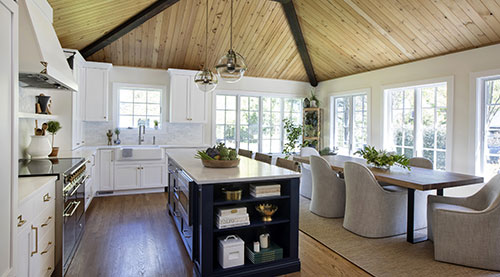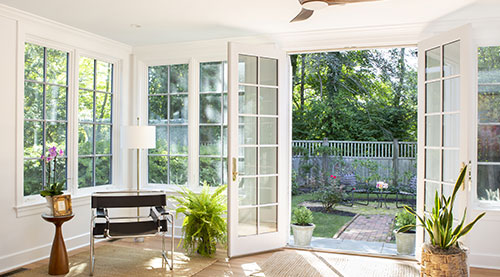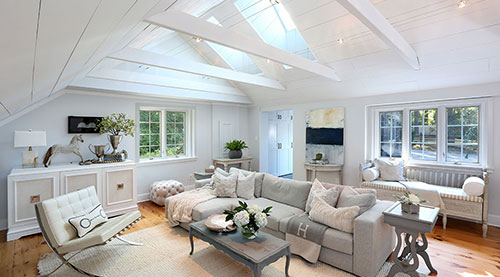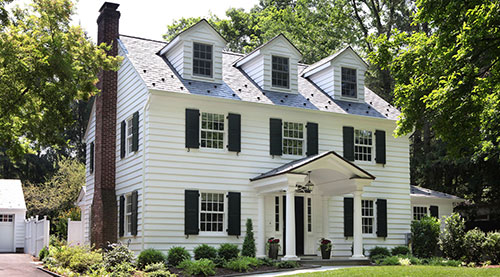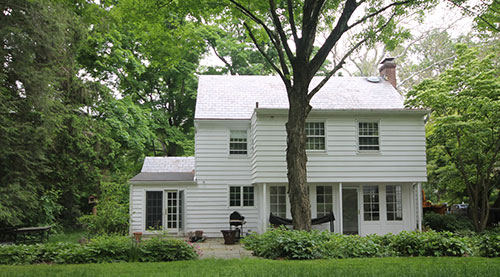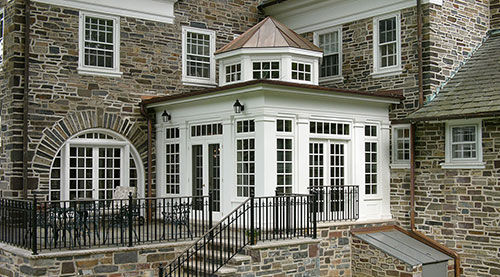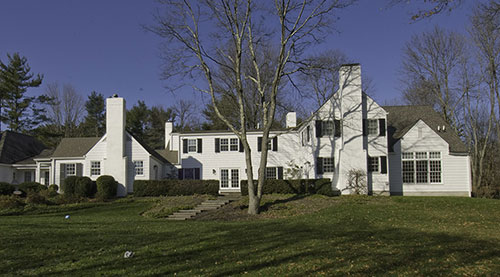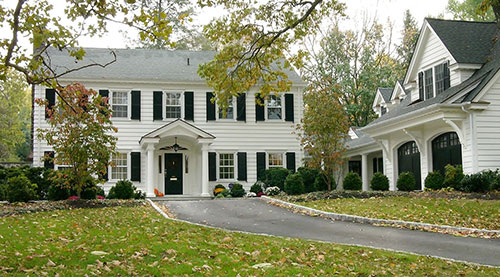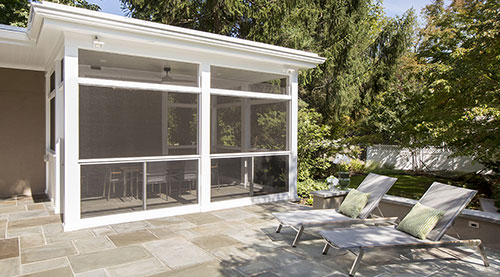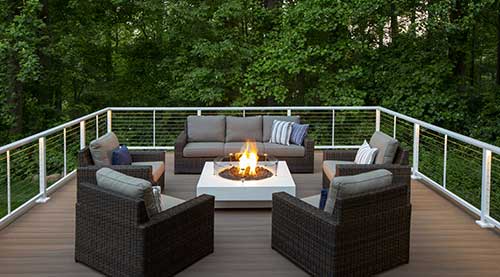Elegant Porches
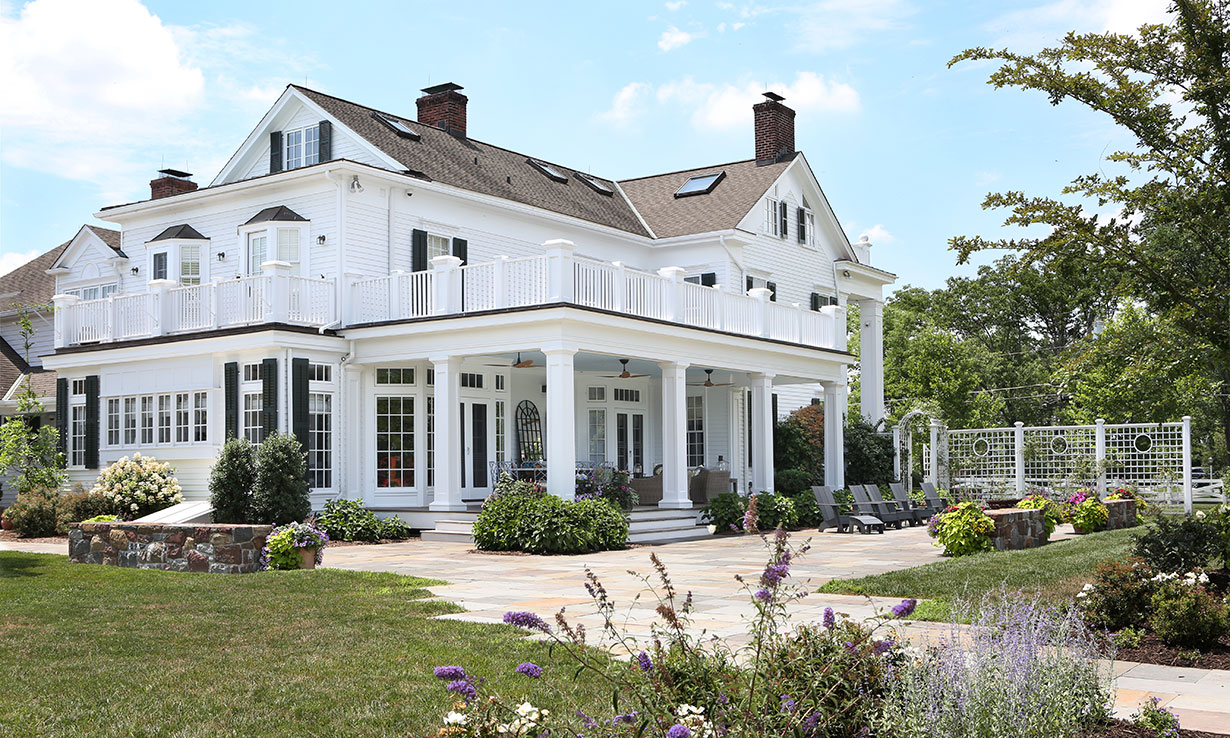
This generously sized new side porch breaks up the mass of the main house and provides shaded shelter for a variety of family activities.
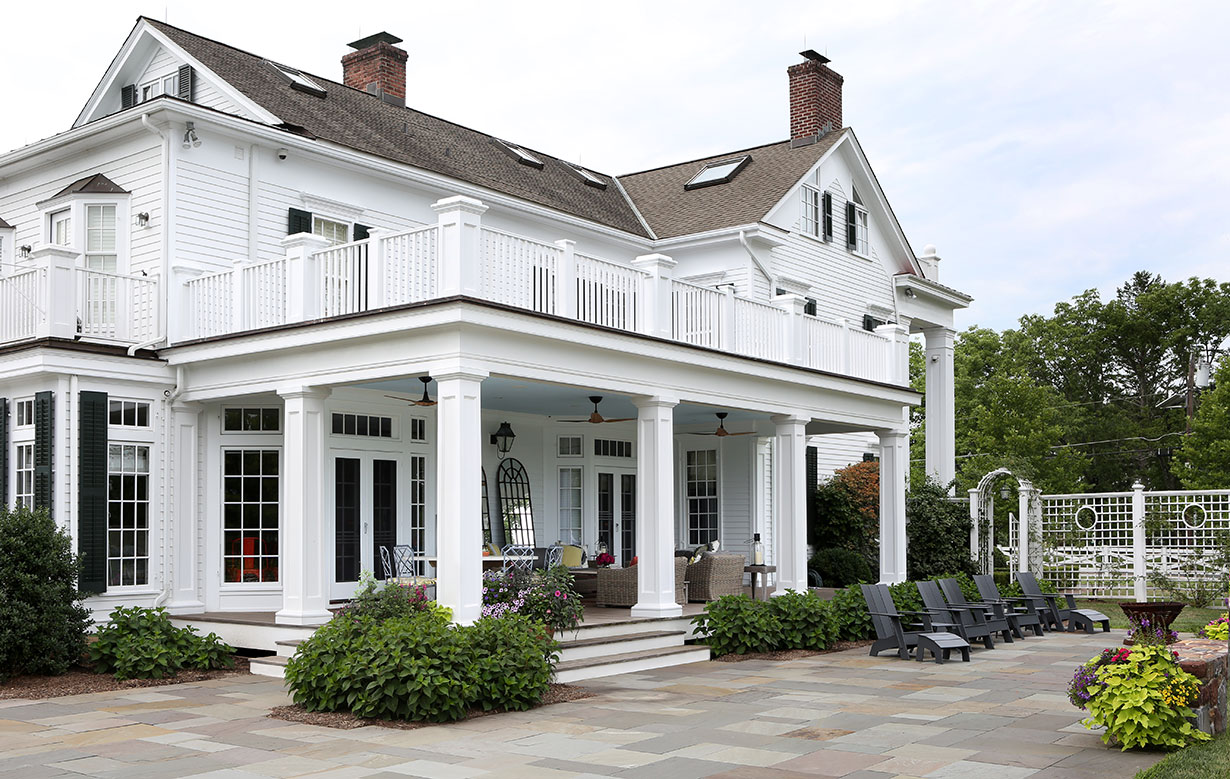
A closer look at the roof overhang incorporating the existing bay windows and doors. The upper railing is detailed to match existing railings on the other rooftop balconies.
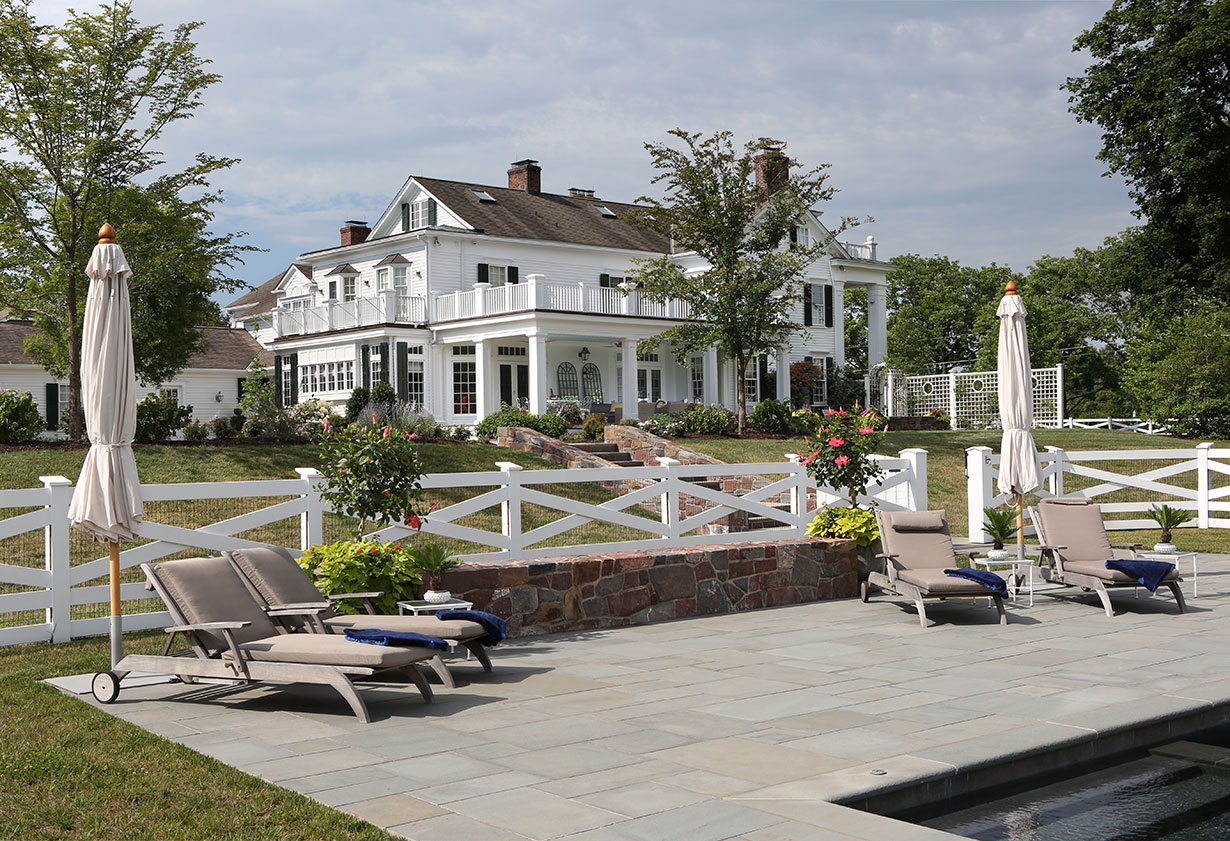
The view from the pool emphasizes the seamless design integration to the main house.
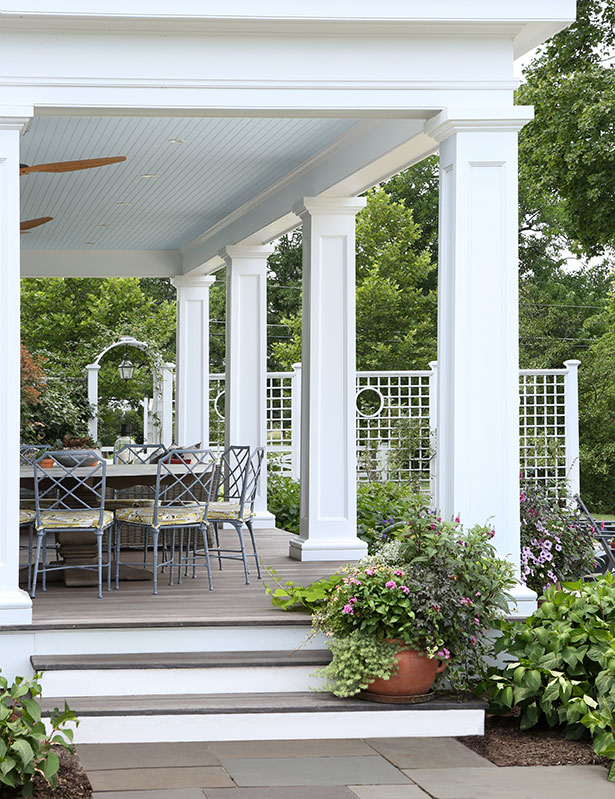
Square tapered columns match the existing stately main columns at the front entrance complete with Tuscan caps and bases.
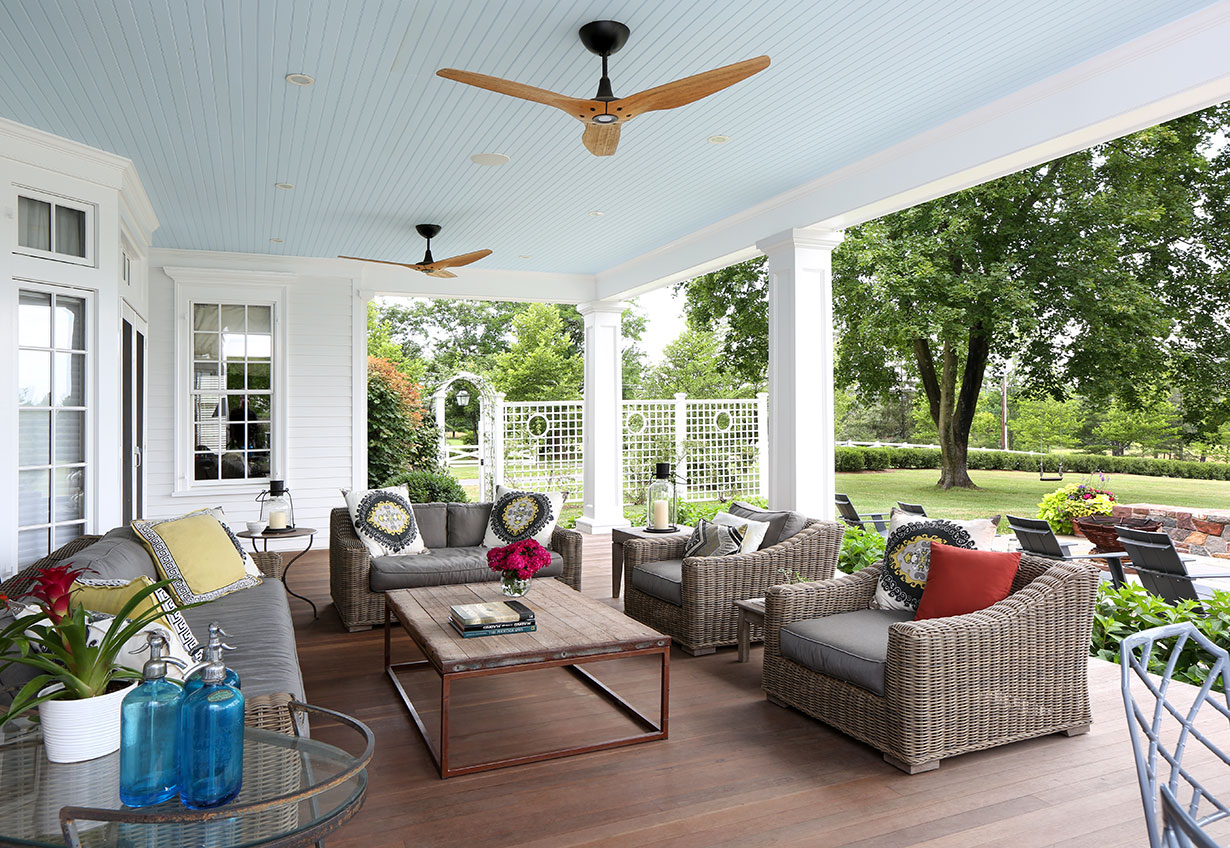
This spacious outdoor living space connects to both the kitchen and the family room.
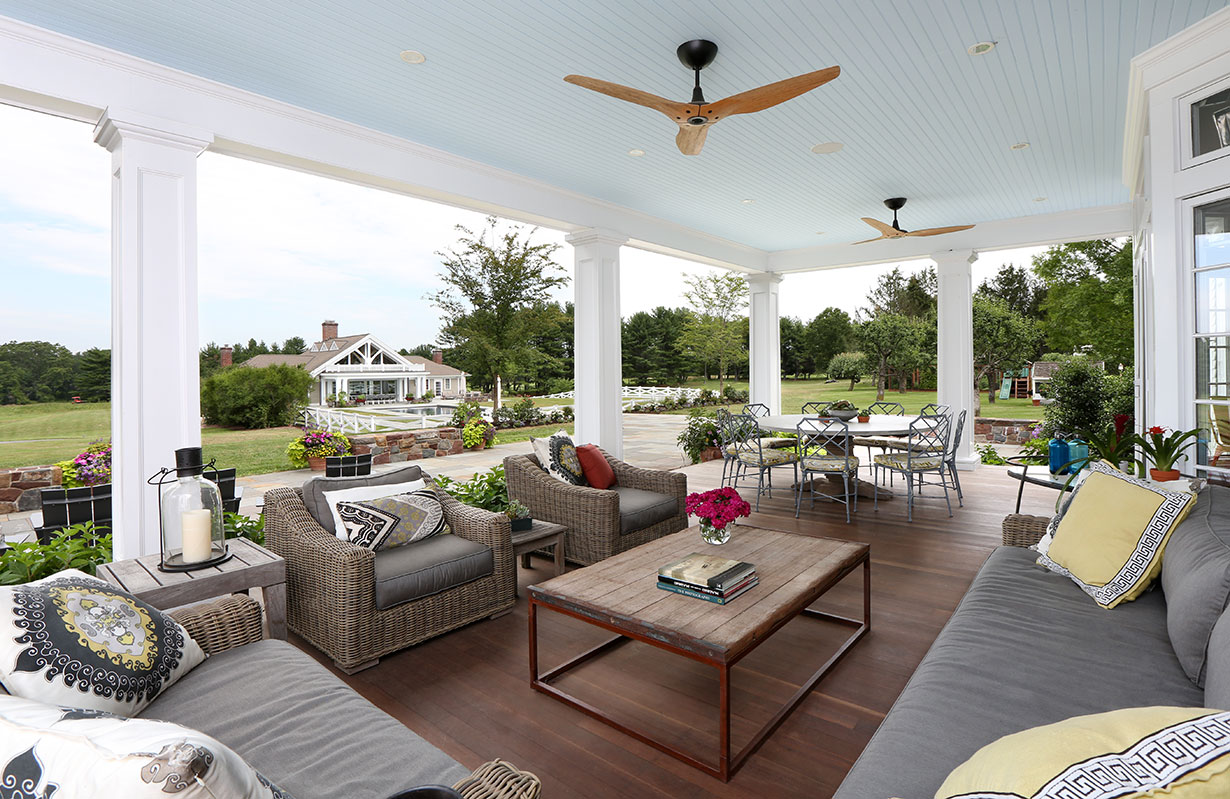
Our Princeton architects specifically designed this porch as a set of open window frames to enjoy the incredible views of the pool house and property.
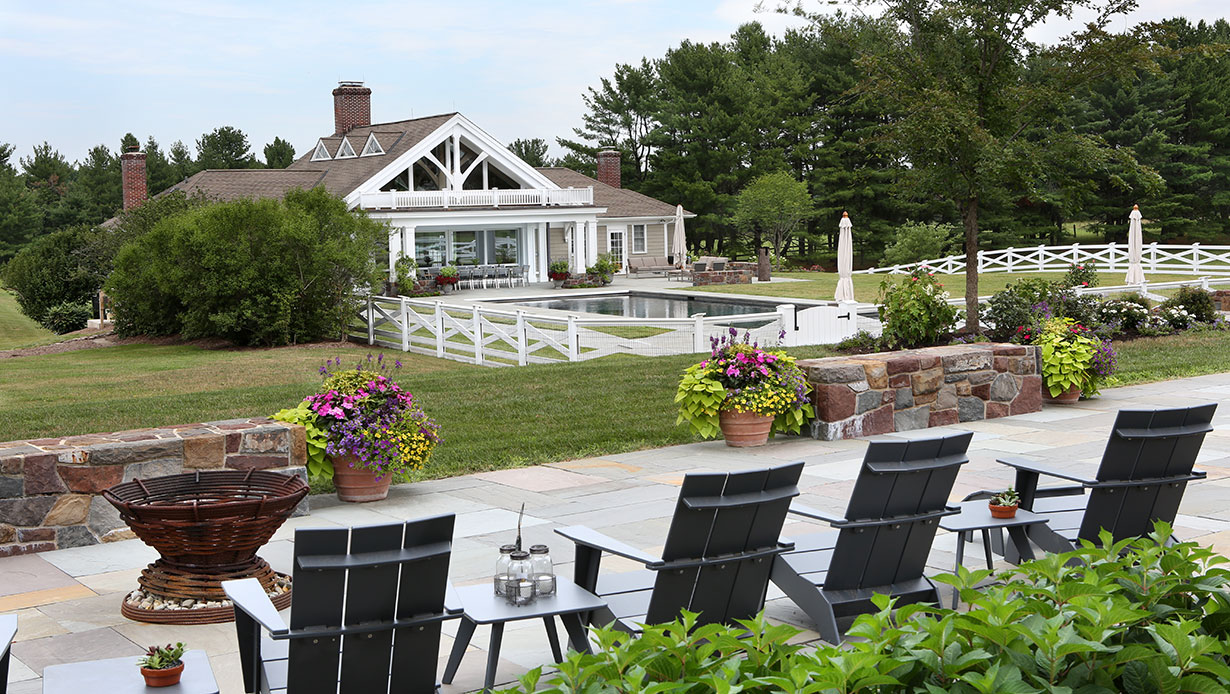
The view from the bluestone patio surrounding the porch.
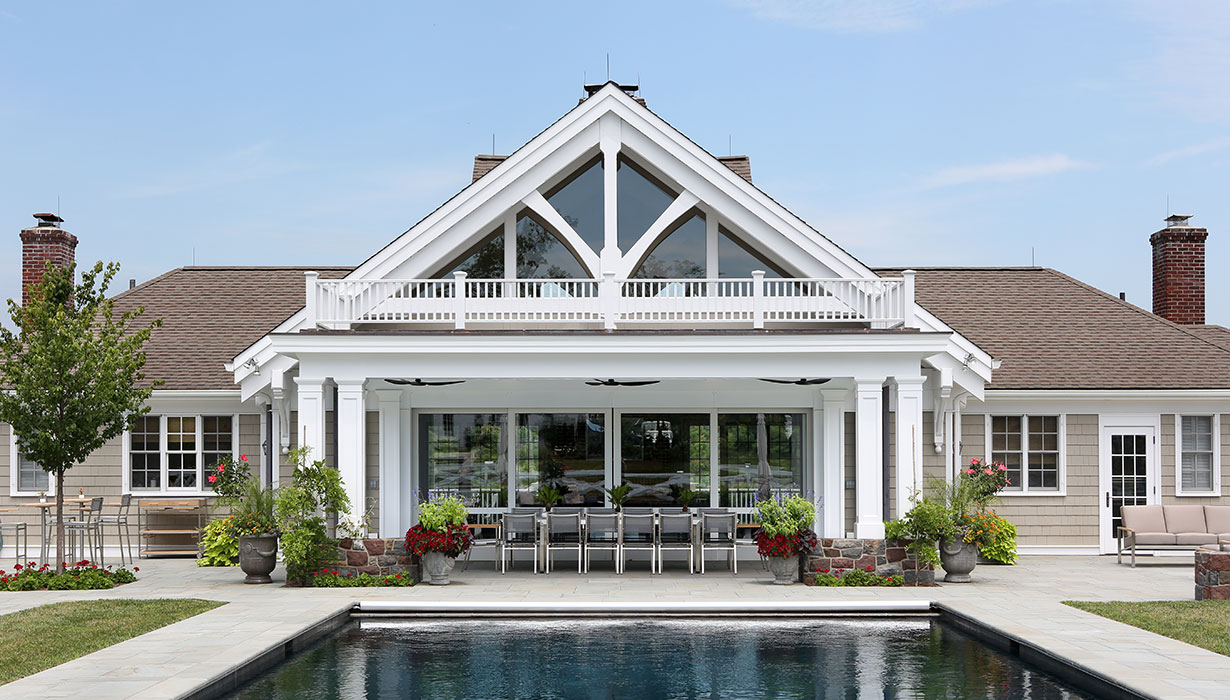
Designed by Architect Ronica Bregenzer, our Princeton construction team built this beautiful porch to fit into the A-frame roofline of the existing pool house. The recessed flat paneled columns and roof balustrade match those details of the main house porch.
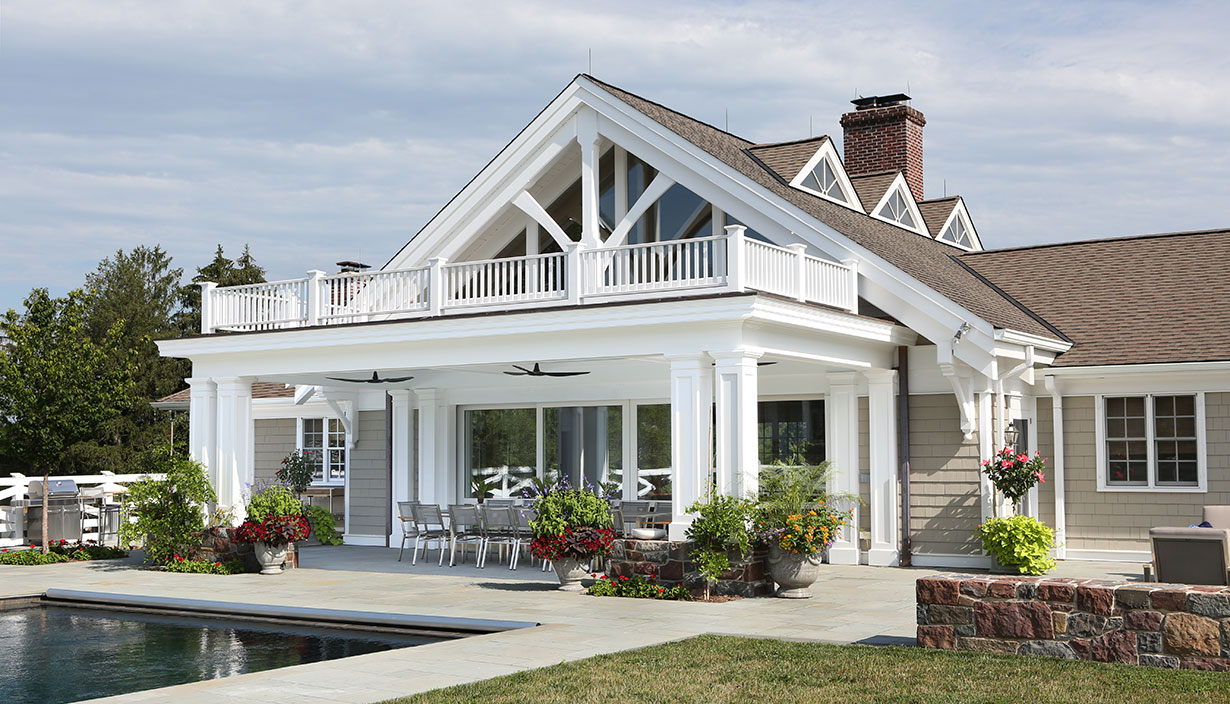
This side view shows how the new porch adds scale to the otherwise large building mass of the pool house. Designed by Architect Ronica Bregenzer built by Lasley Construction.
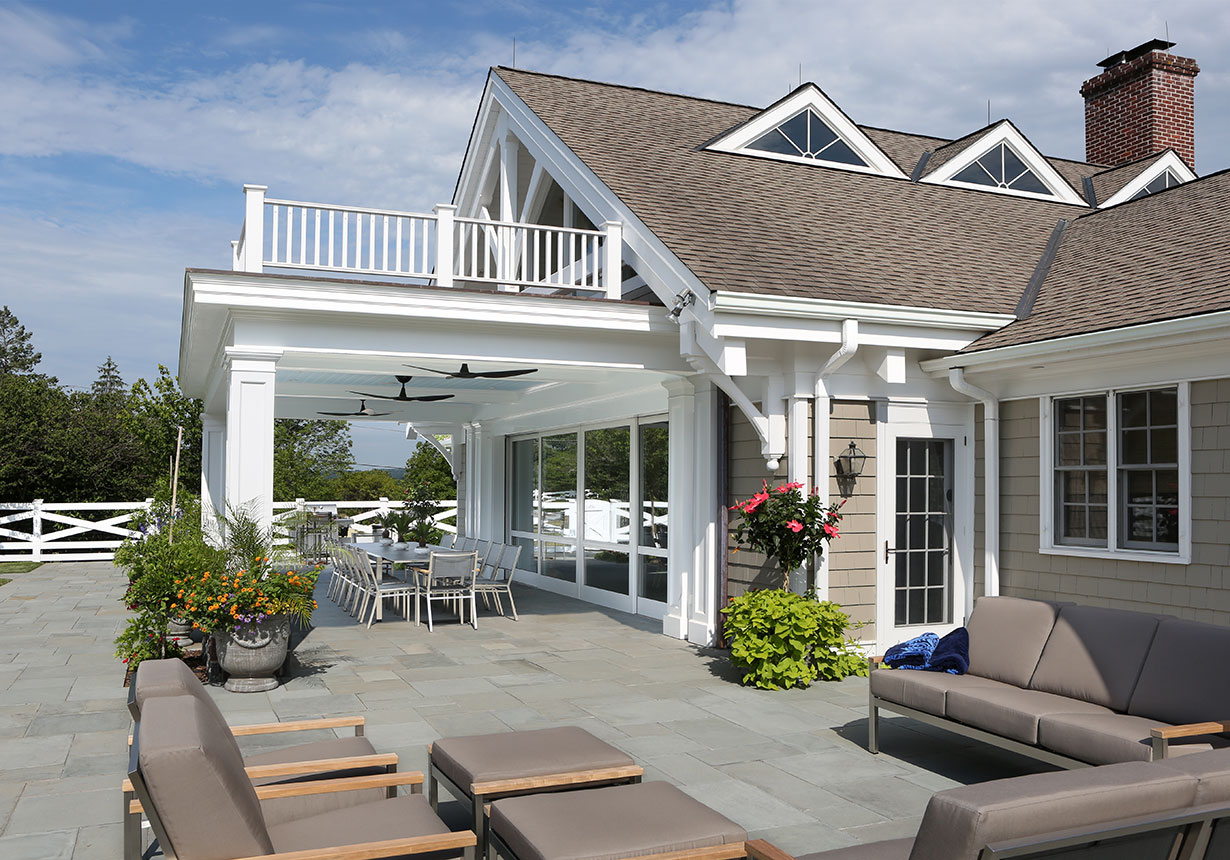
The new porch is a spacious shelter for outdoor dining. It is connected to the interior of the pool house by large double sliding glass doors. Designed by Architect Ronica Bregenzer built by Lasley Construction.
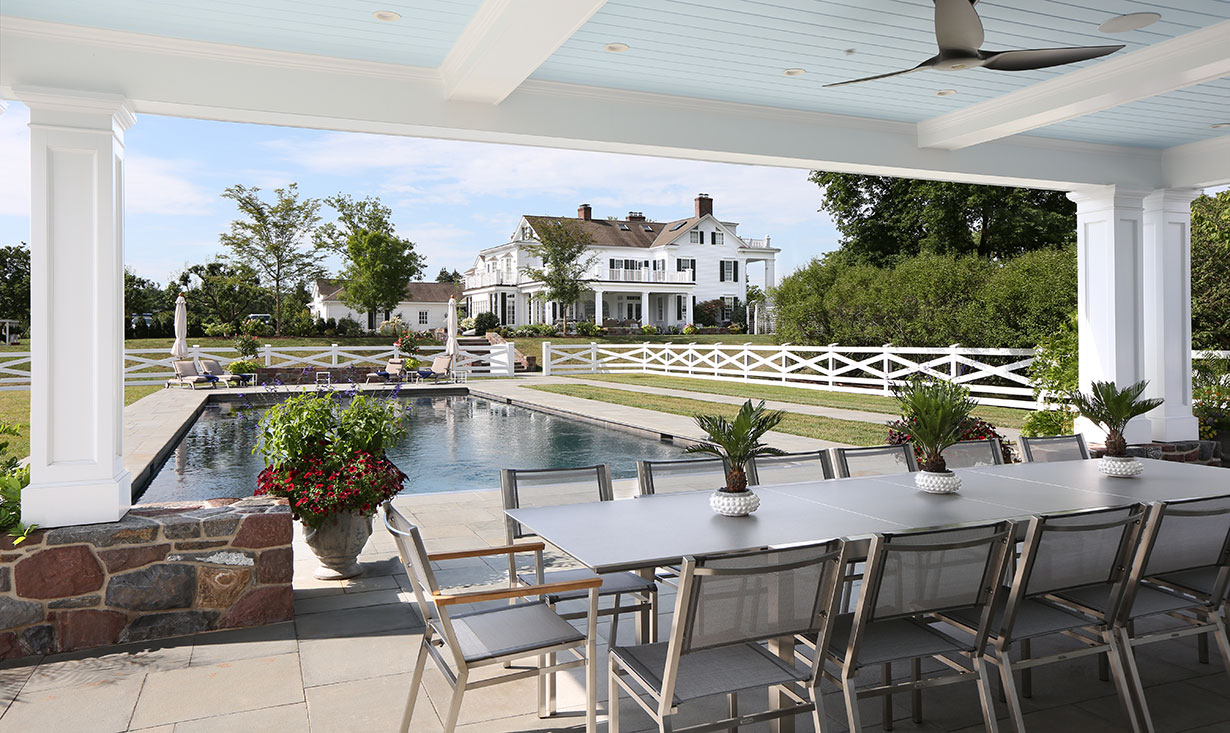
This incredible picture frame view looks from the pool house up to the main house. Designed by Architect Ronica Bregenzer built by Lasley Construction.

