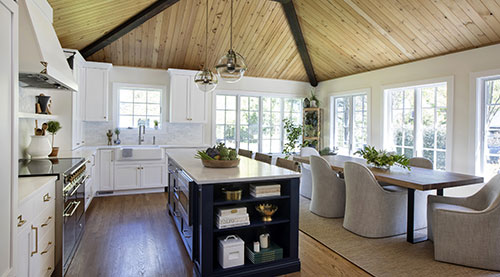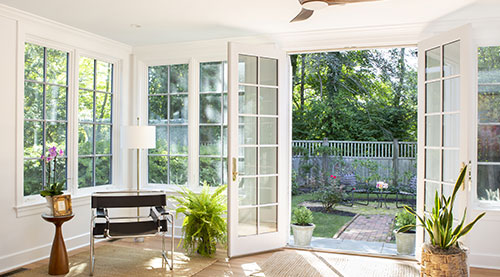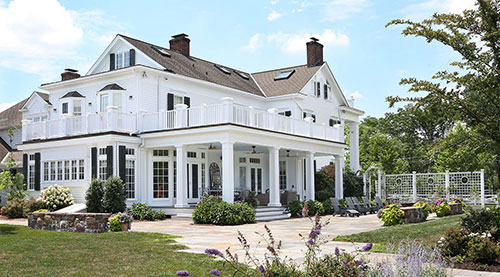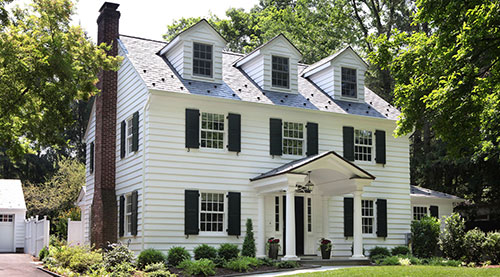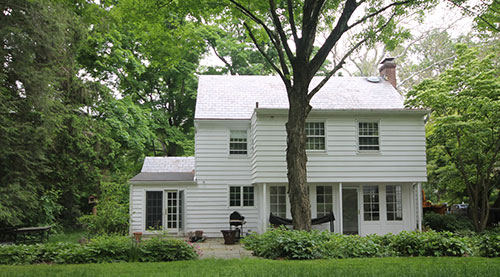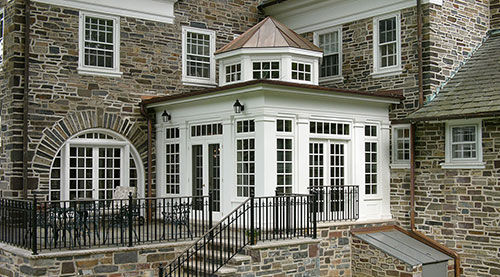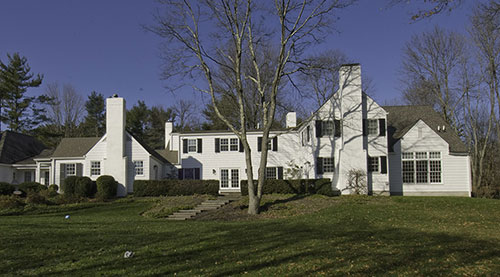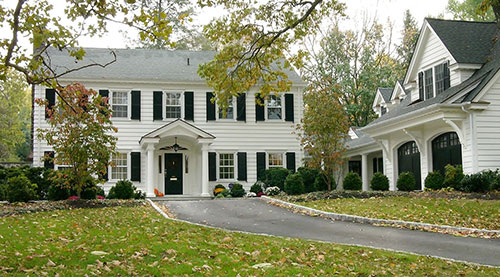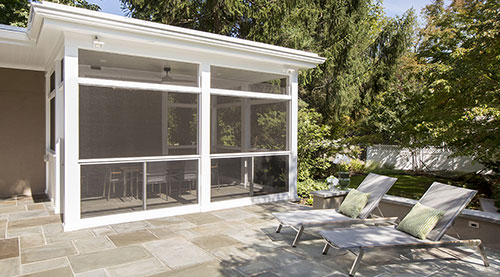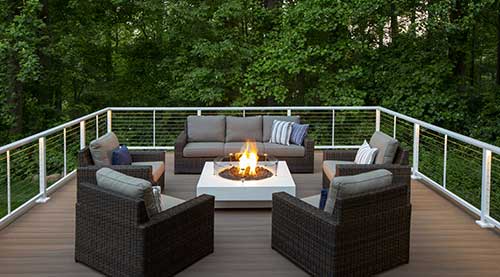Farmhouse Transformation
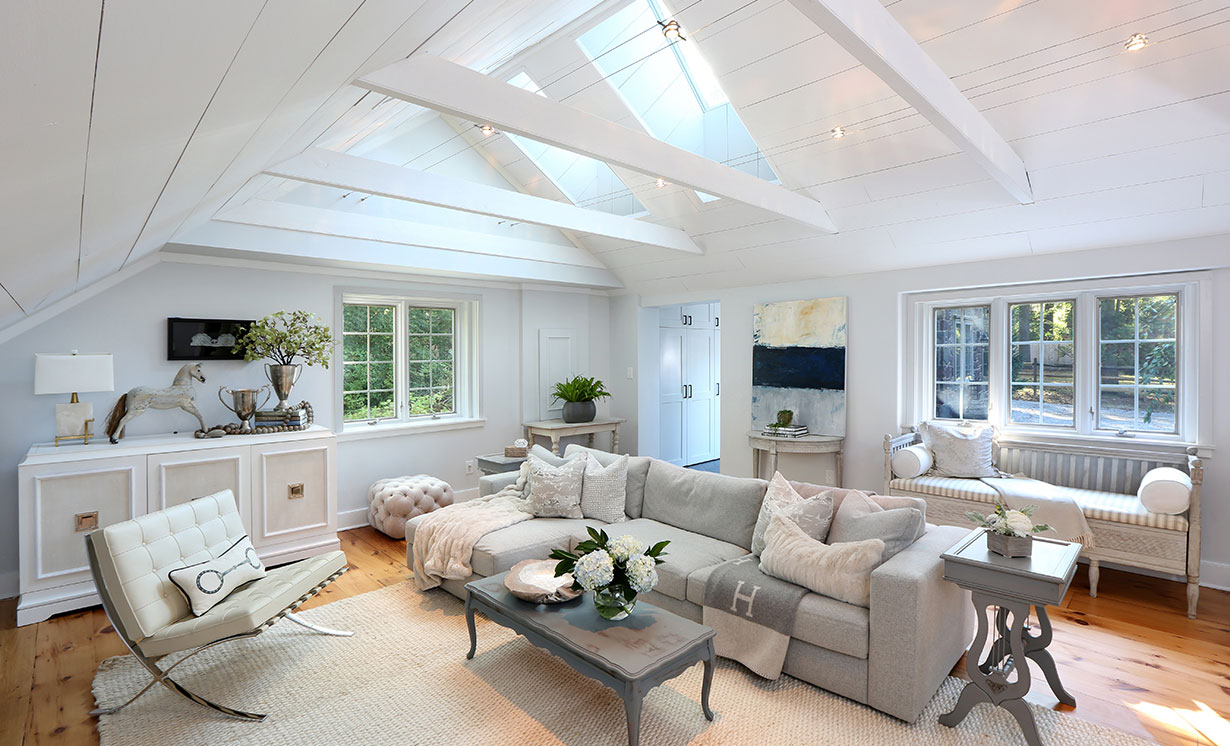
The exposed cathedral ceiling with shiplap boards and the antique wide plank floors transform this living room into a bright and inviting space for the whole family to gather.
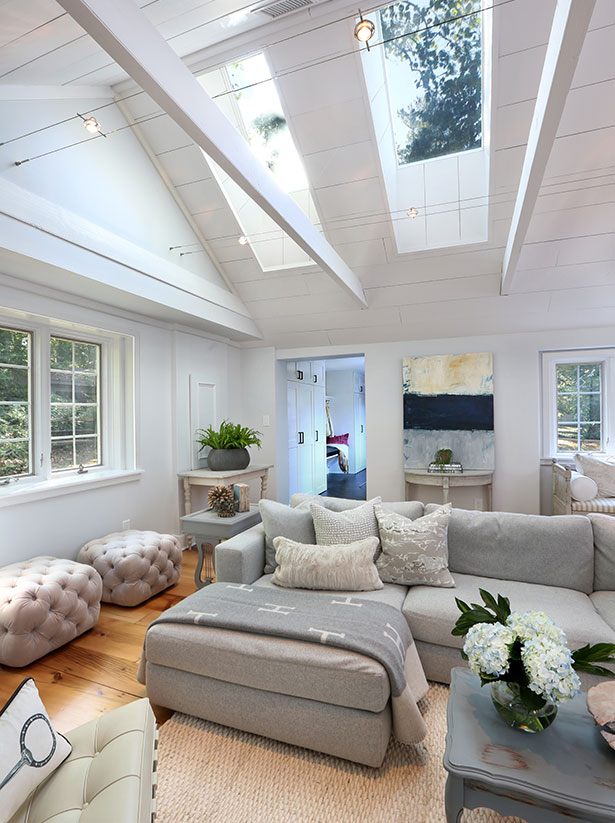
The skylights, simply framed in shiplap boards, flood the room with light.
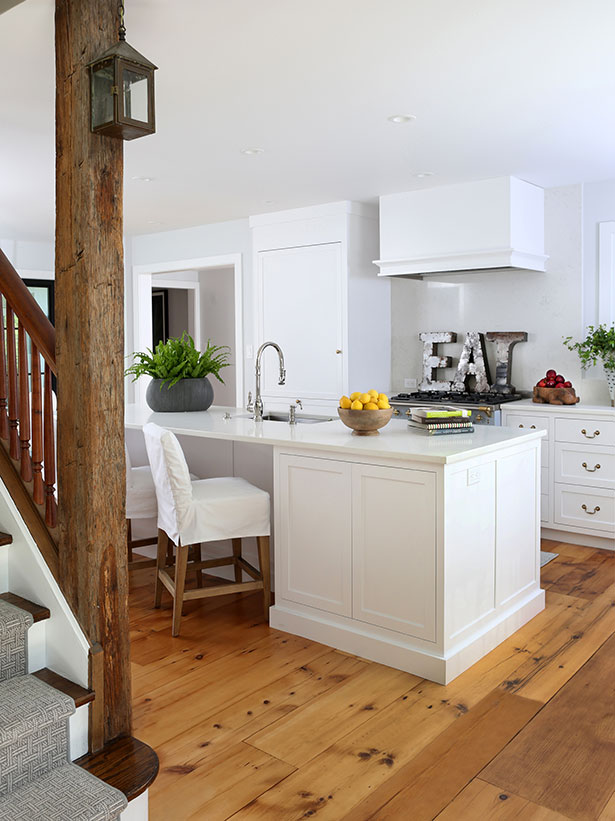
This all-white kitchen with antique wide plank wood floors lends an air of elegance and sophistication to the farmhouse.
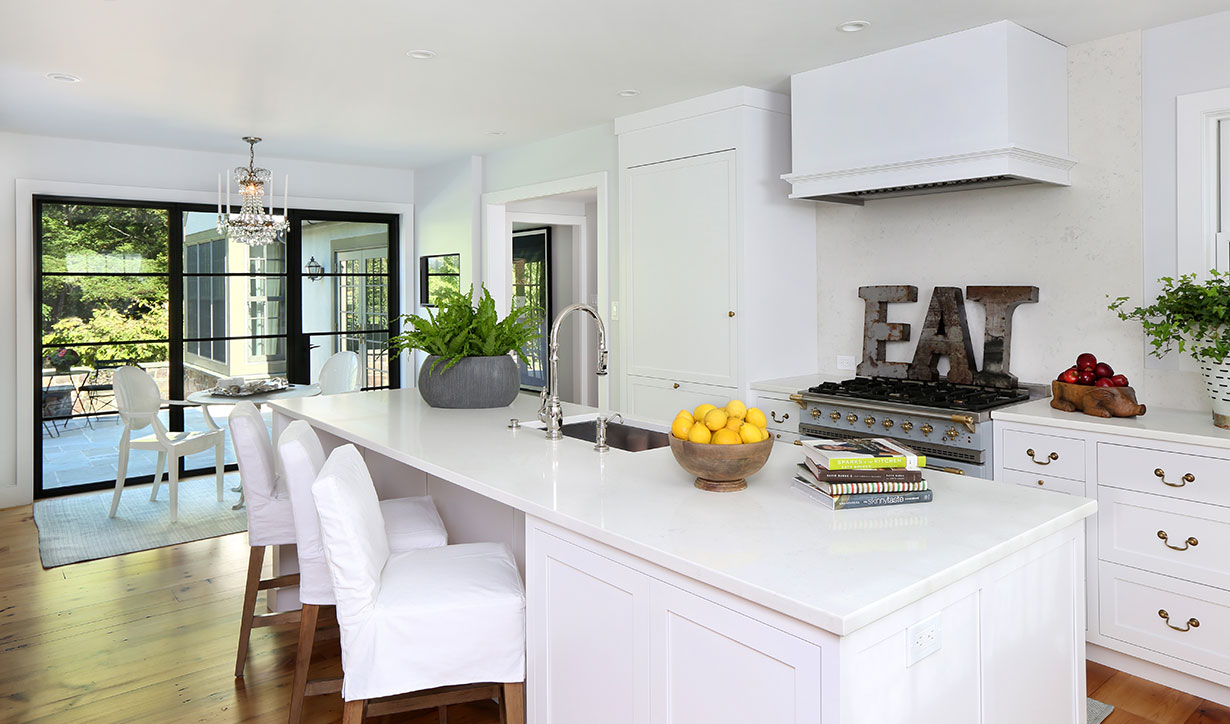
The metal grid doors overlooking the pool and garden are a cool modern touch to this traditional white kitchen.
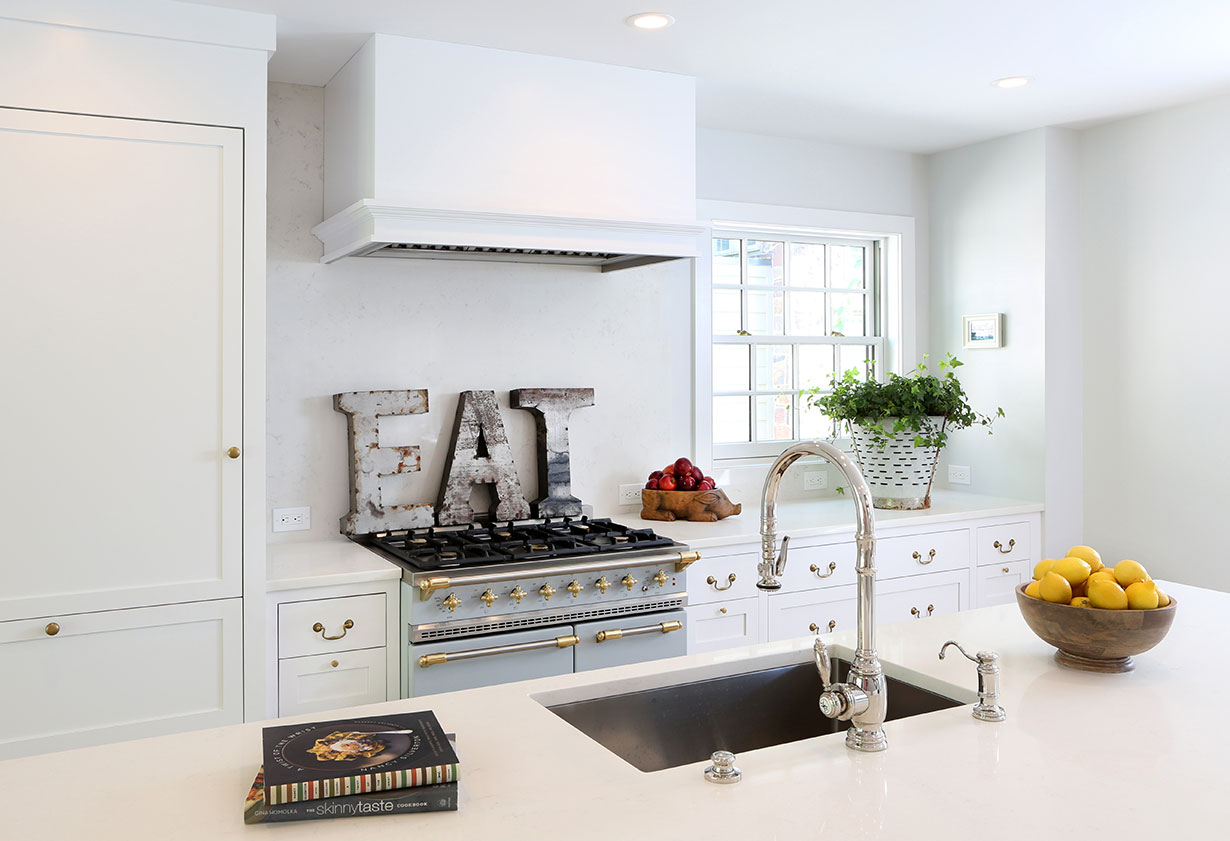
The gorgeous baby blue stove is a fun and functional element in this gorgeous kitchen.
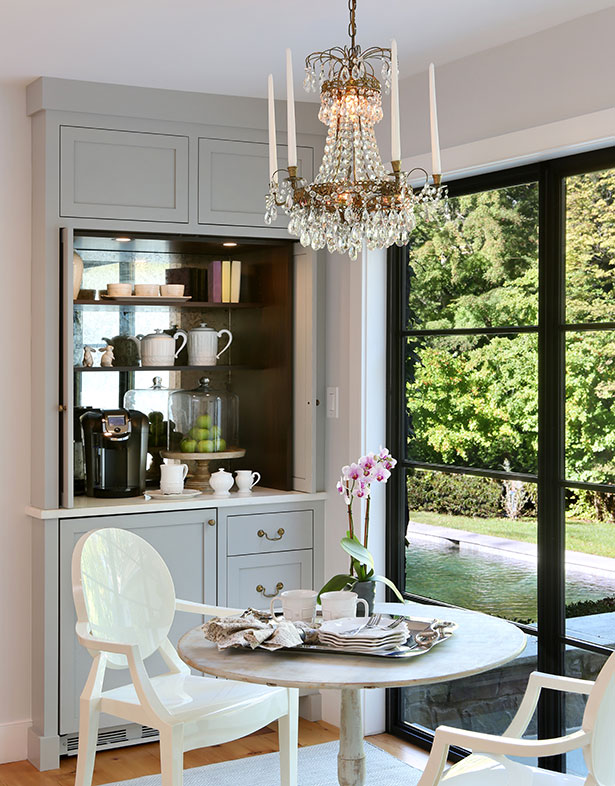
The casual dining area features metal grid doors allowing for a full view of the backyard and pool with the convenience of the adjacent built-in coffee bar.
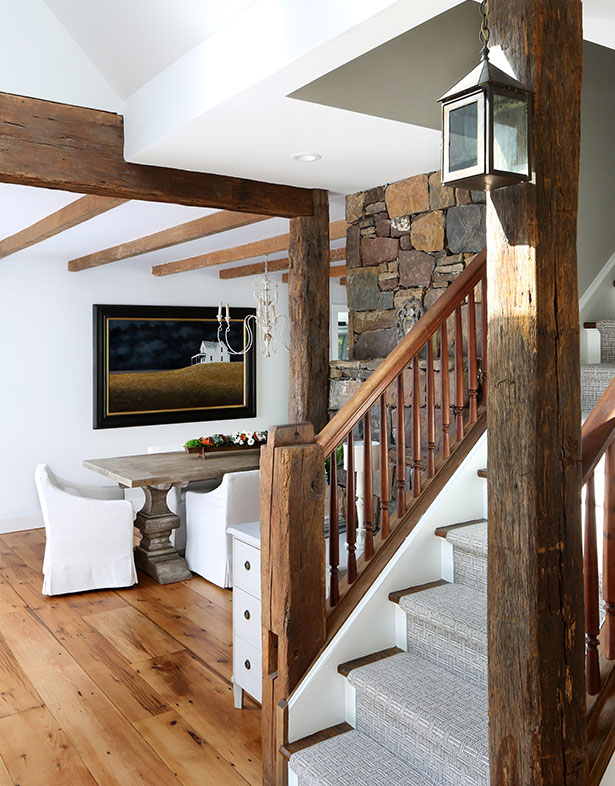
The front entrance hall is enhanced by the original natural stone fireplace and brings you right into both the kitchen and the dining room.
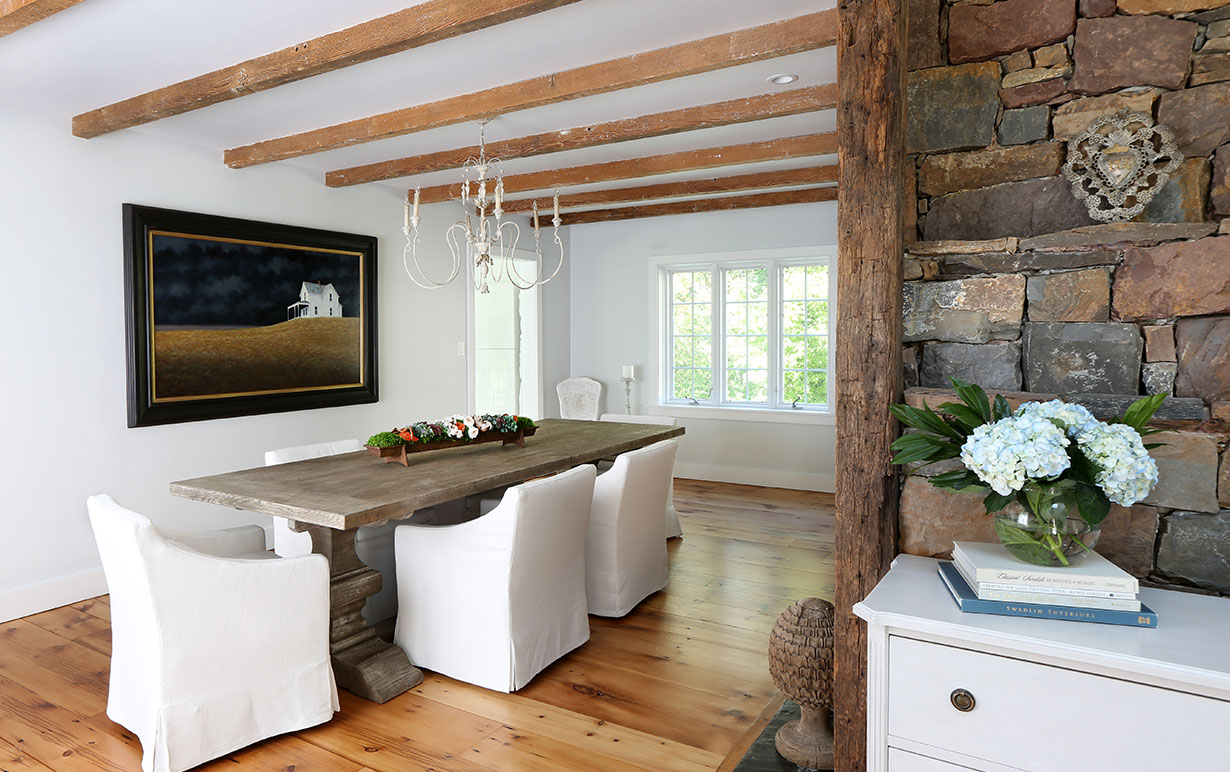
Keeping it simple, this farmhouse dining room is simply elegant.
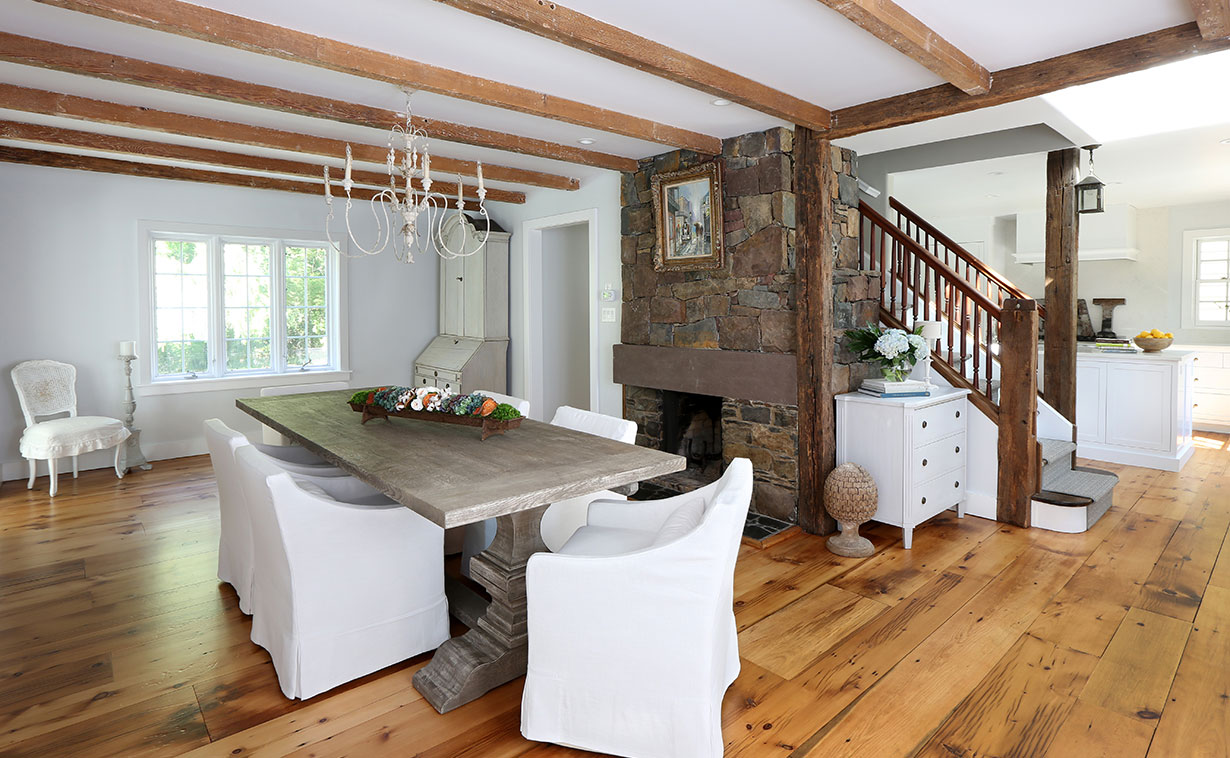
The exposed beams, stone fireplace and stunning antique floors create a warm and inviting room for the family to gather for dinner.
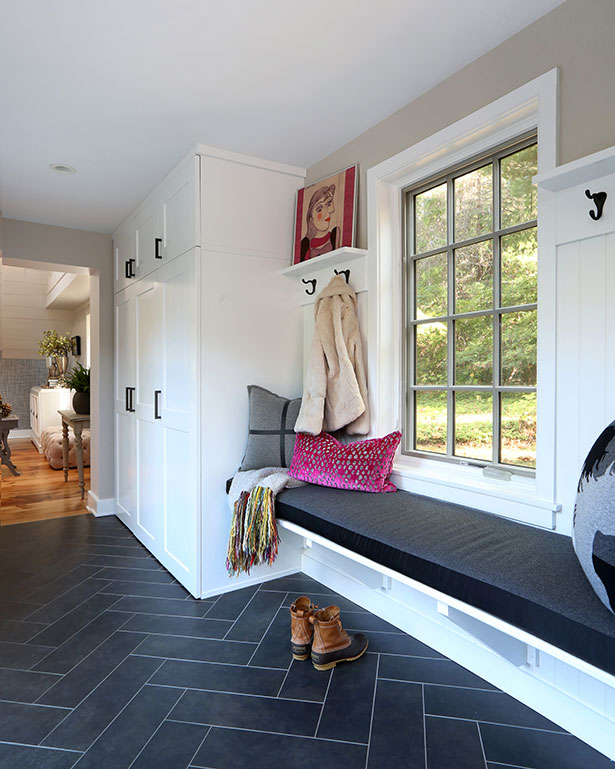
Our Princeton design-build team connected the main farmhouse to an existing detached stone building via this hallway/mudroom to make room for an expanding family.
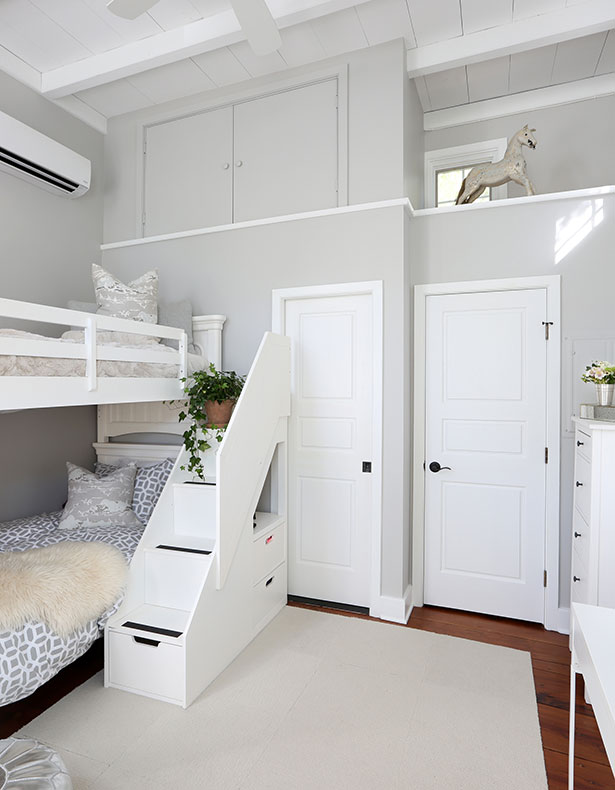
This outbuilding was connected to the main house and transformed into the girls’ bedroom complete with a bathroom behind the pocket door.
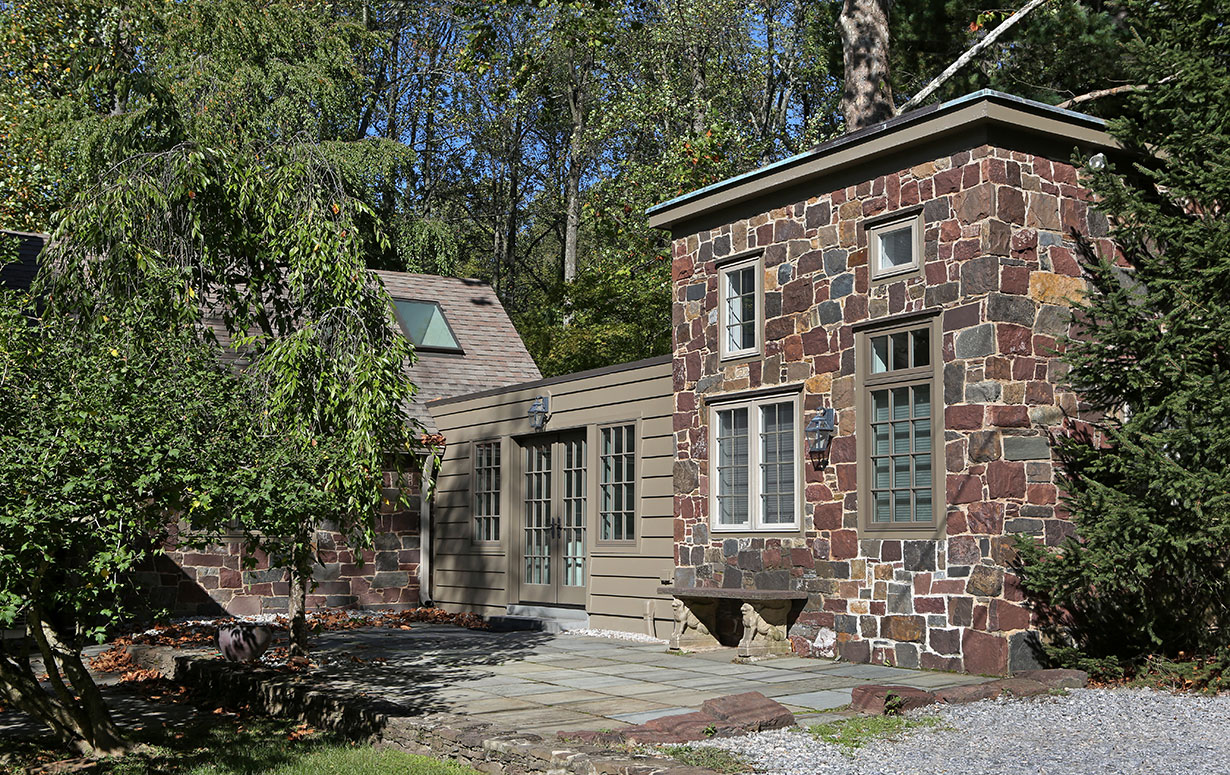
An exterior view of the connection our Lasley Brahaney design-build team created between the main farmhouse and the outbuilding. The outbuilding now serves as the girls’ bedroom.
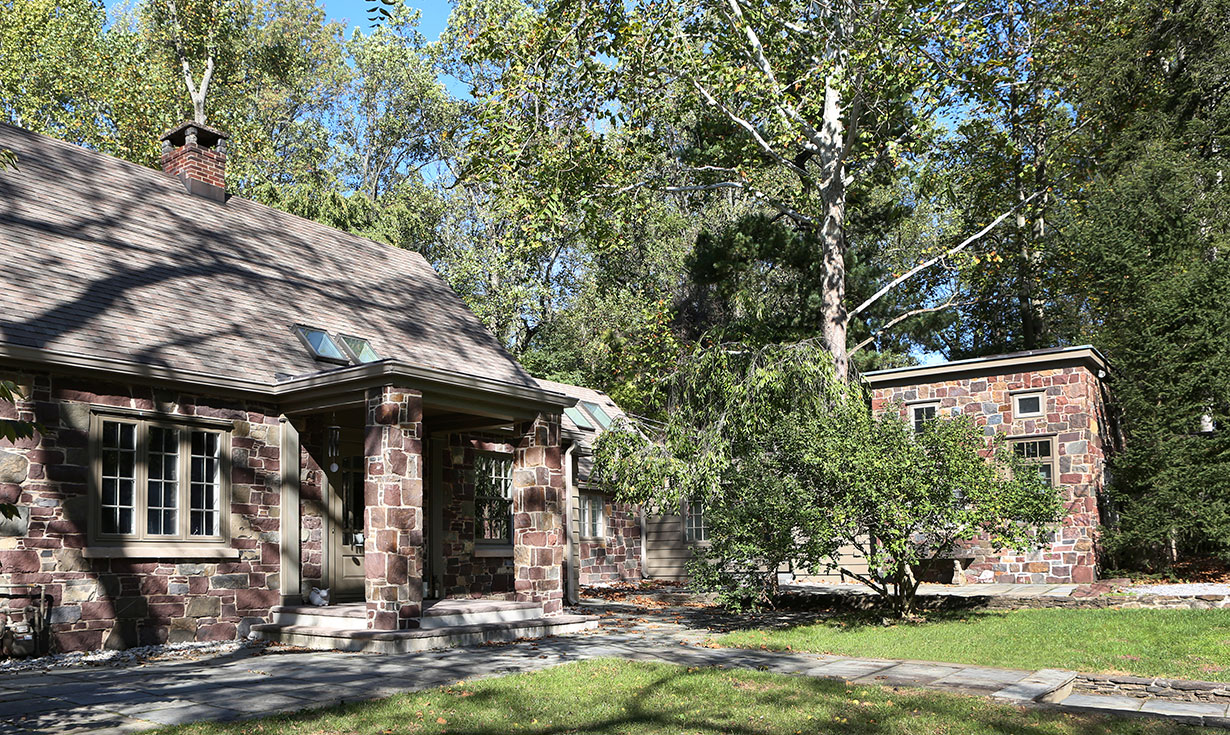
The front entrance of the farmhouse that was joined with an existing small stone outbuilding.

