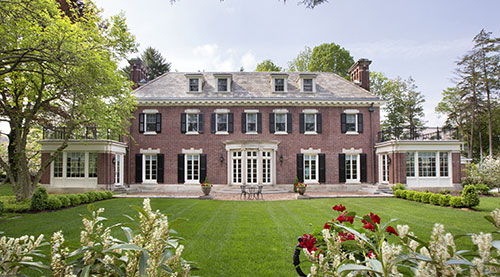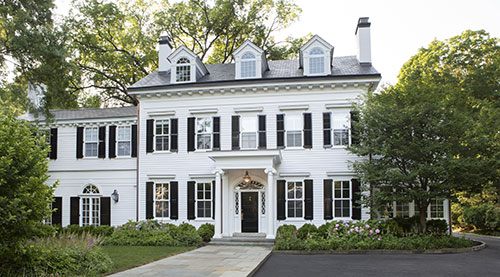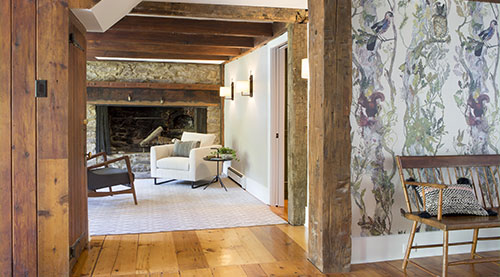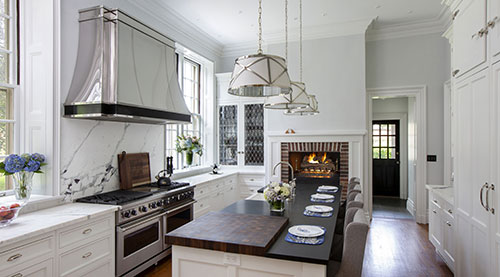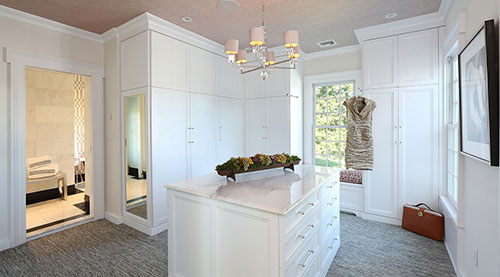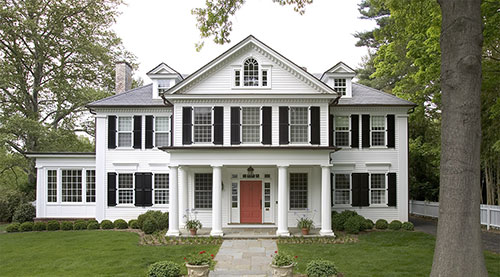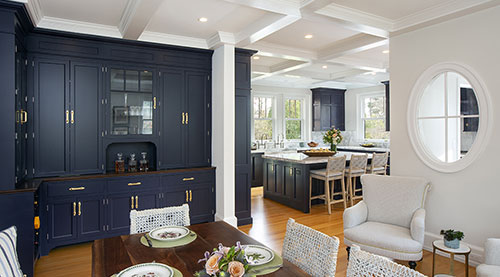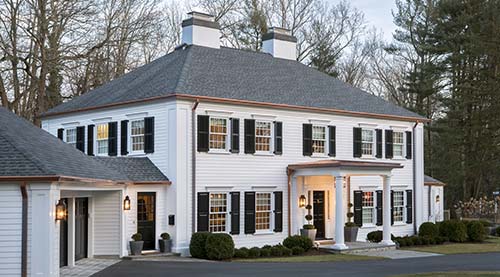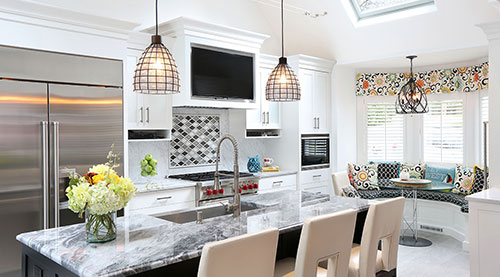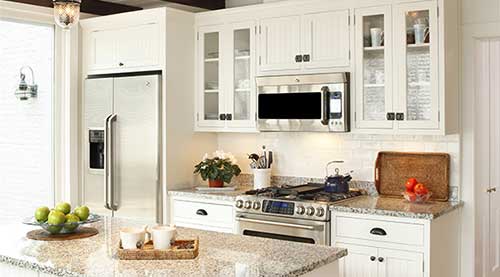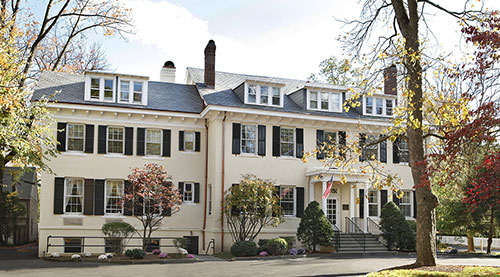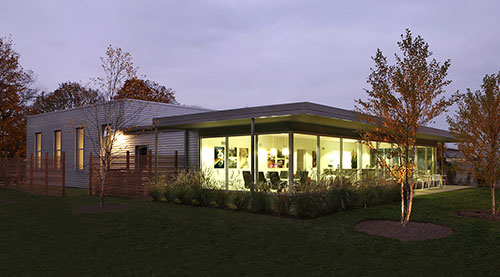Finished Basement
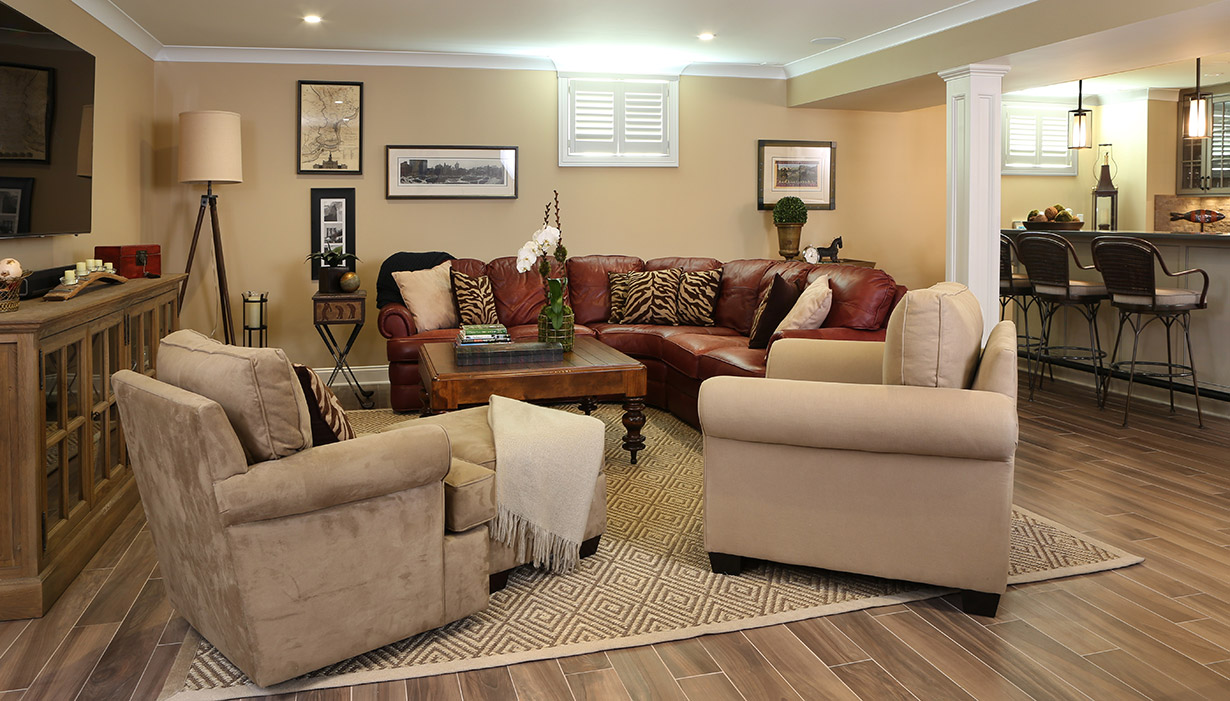
This customized basement added that extra entertaining space needed after a client downsized. Complete with a full kitchen, game room, family room, full bath, extra bedroom and mudroom, our Princeton design build team converted this raw space into something the entire extended family can comfortably enjoy.
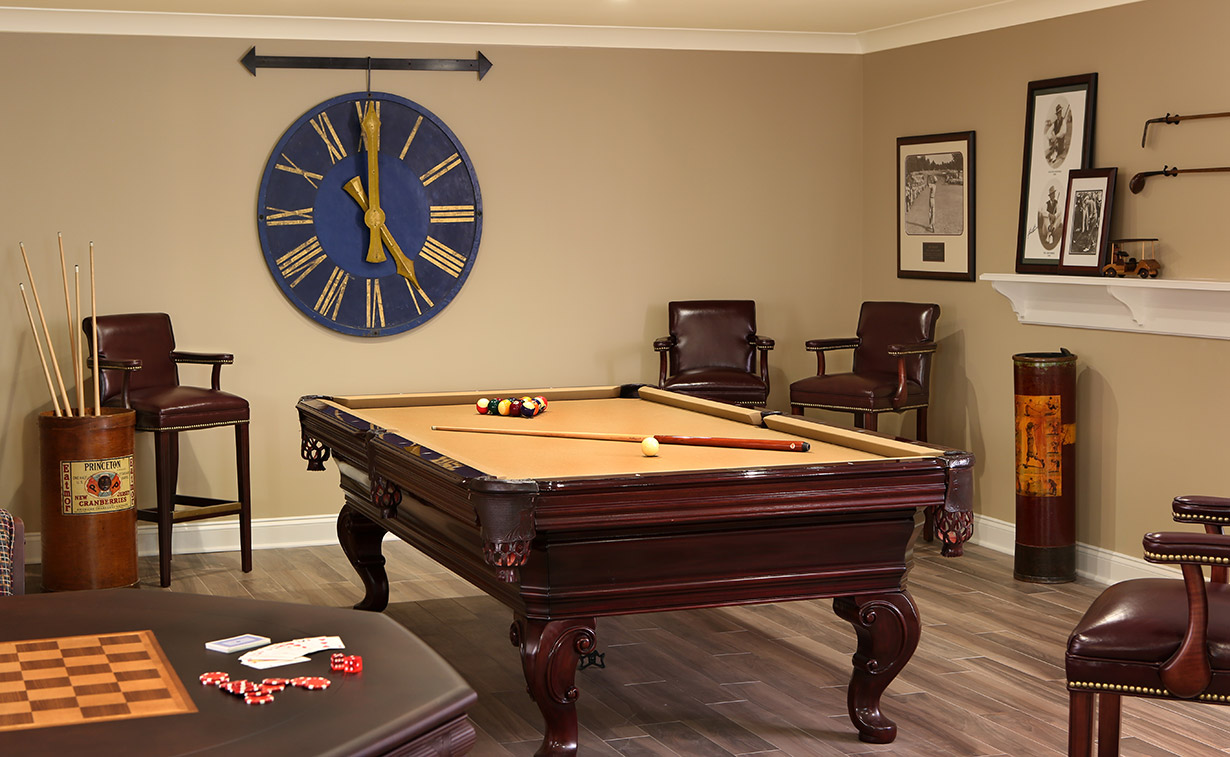
The spacious game room is accented with plank tile floors and moldings.
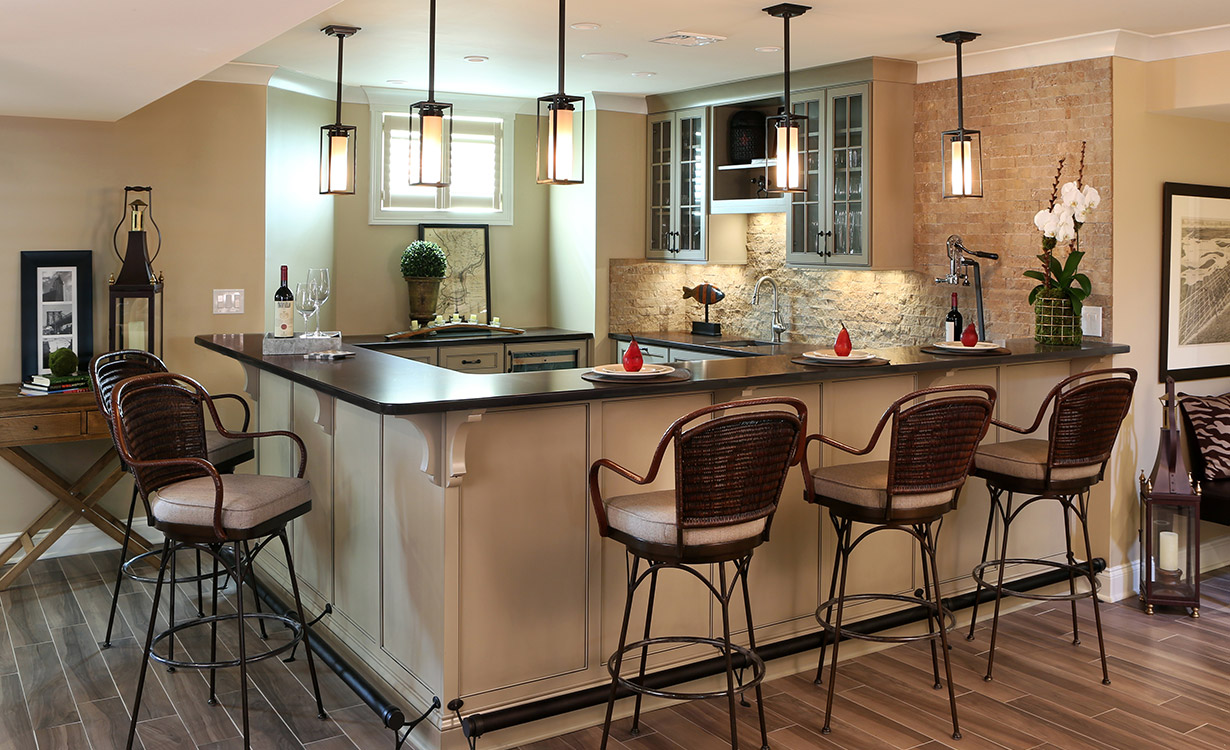
A spacious bar-kitchen is a gathering point. The rough stone backsplash and Caesarstone quartz countertops, molding detail and iron footrail are beautiful finishing details.
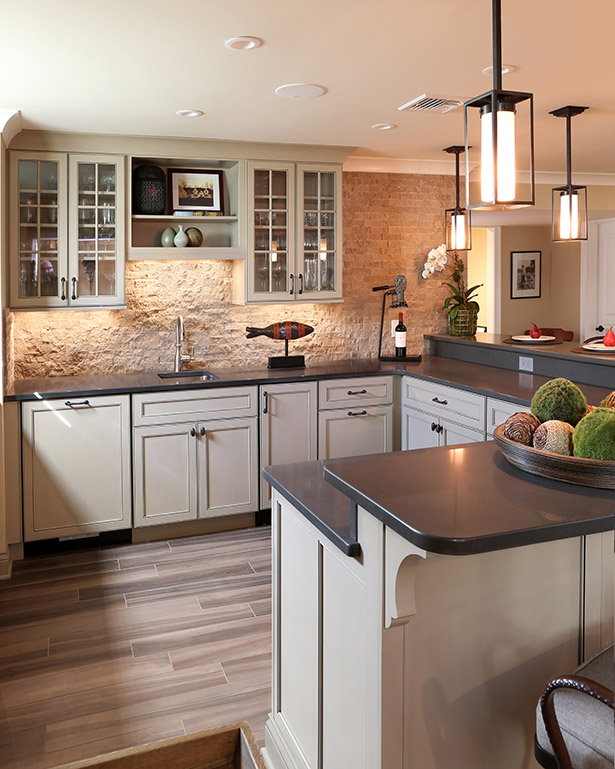
The bar-kitchen was designed with two-tier countertops, glass door cabinetry and Walnut Dark Rock backsplash.
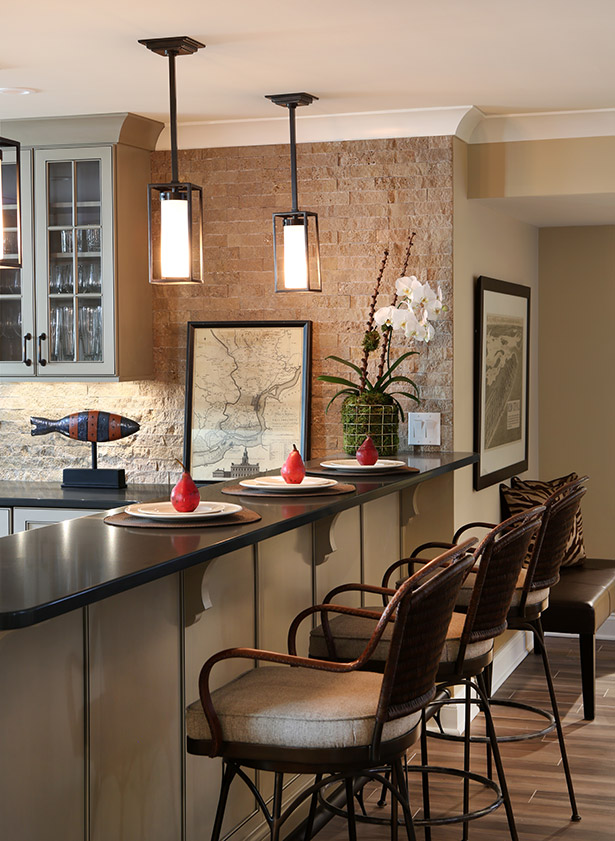
Comfortable seating at the bar.
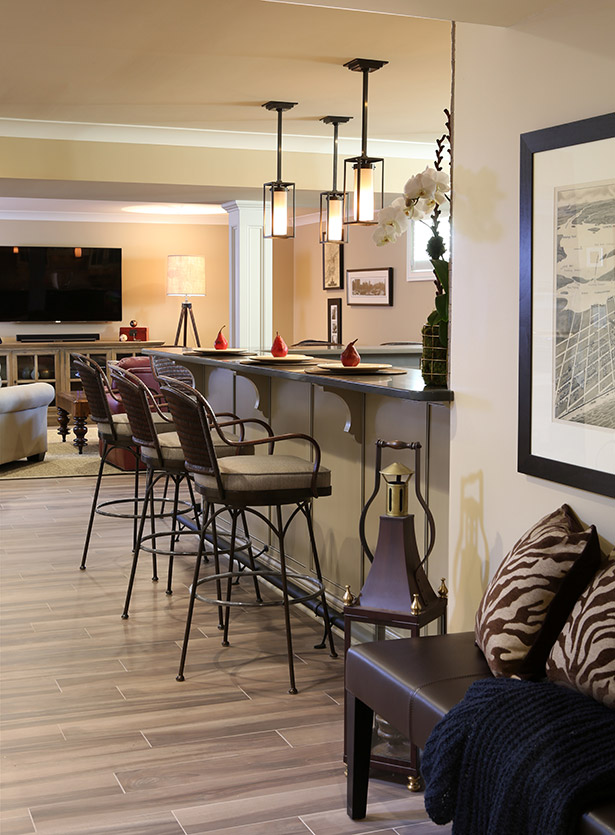
Our Princeton Architects designed the space as an open concept with the kitchen flowing into the family room and game room.
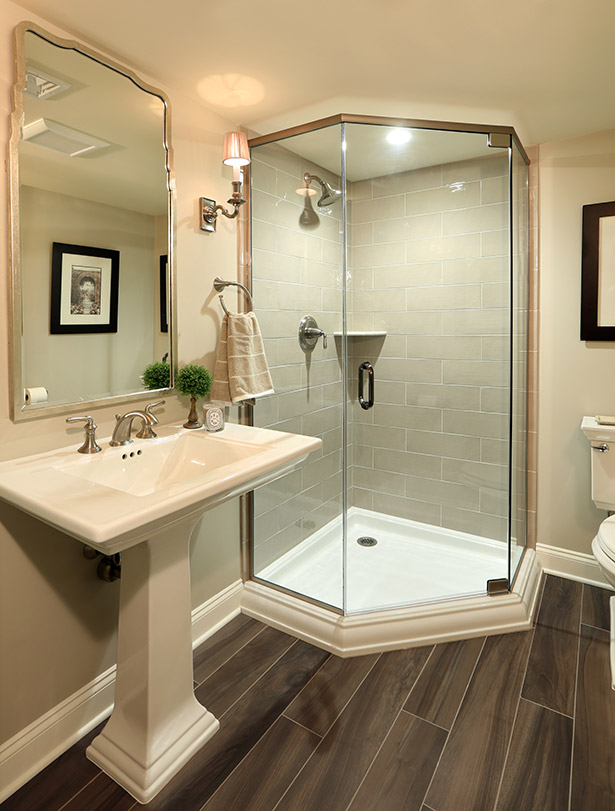
The tile plank floors are contrasted with white moldings, white bathroom fixtures and glass door shower.
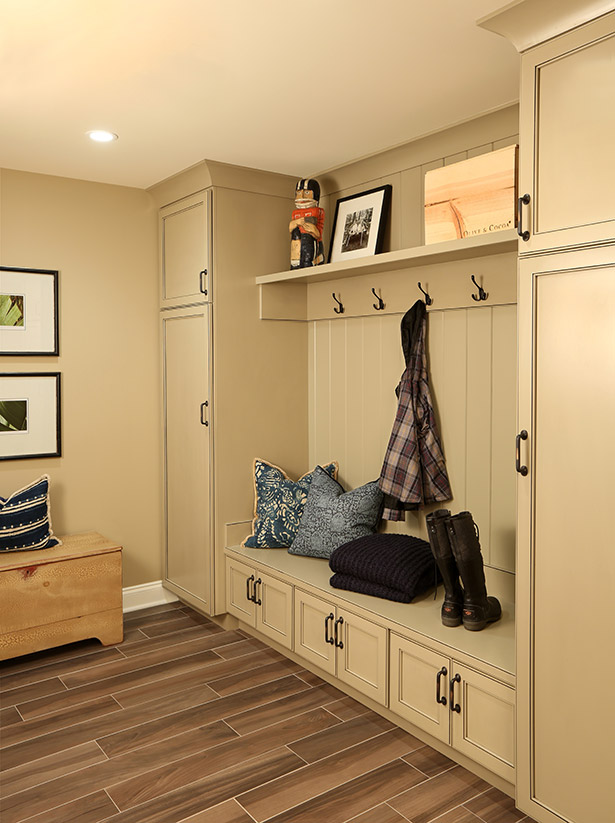
Spacious with lots of storage, this mudroom with the elegant inset cabinetry and bead board coatrack accommodates everything for a large crowd.

