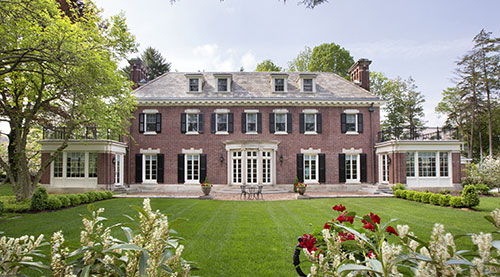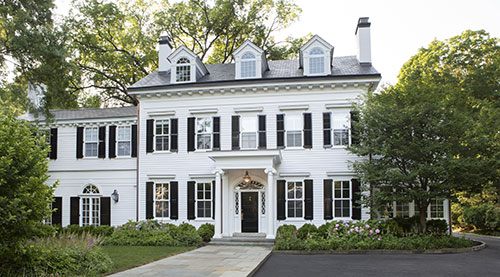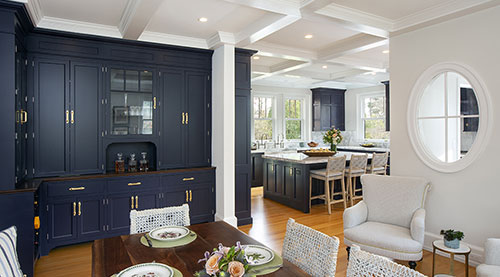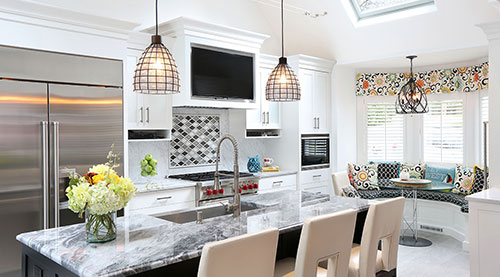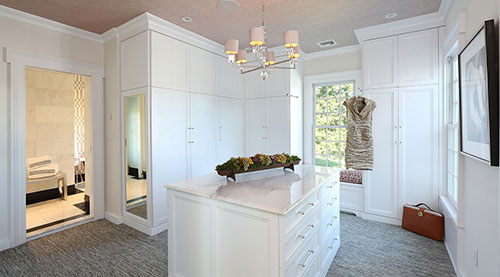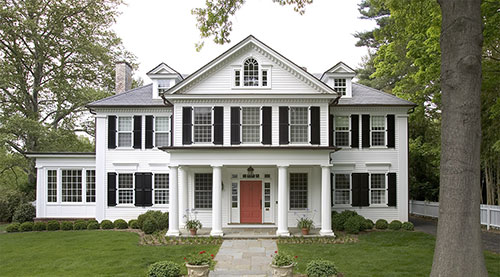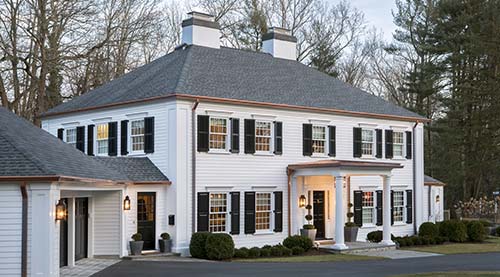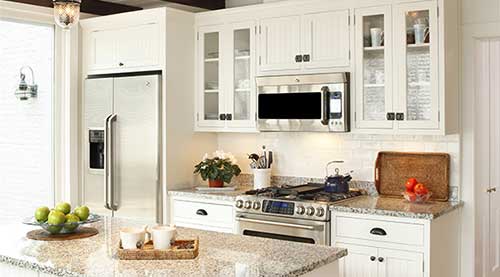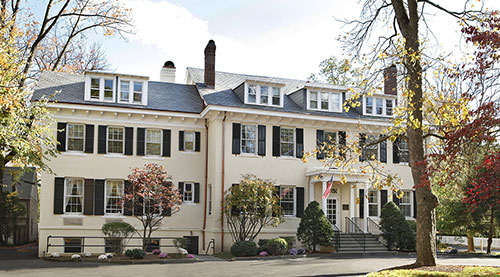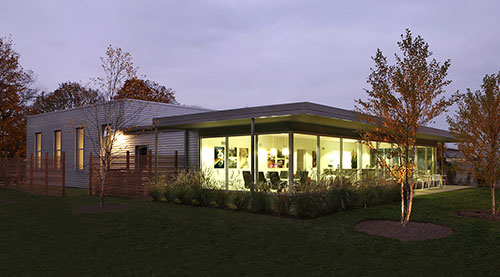Historic Farmhouse Renovation
This historic residence, originally from the 1700’s, underwent several additions and renovations over the years. In 2019, the owners brought in the Lasley Brahaney Architecture + Construction team to rationalize the space and create a home conducive to the life of a young, modern family. The renovated structure incorporates the contemporary style of the family while honoring the integrity and scale of the original home.
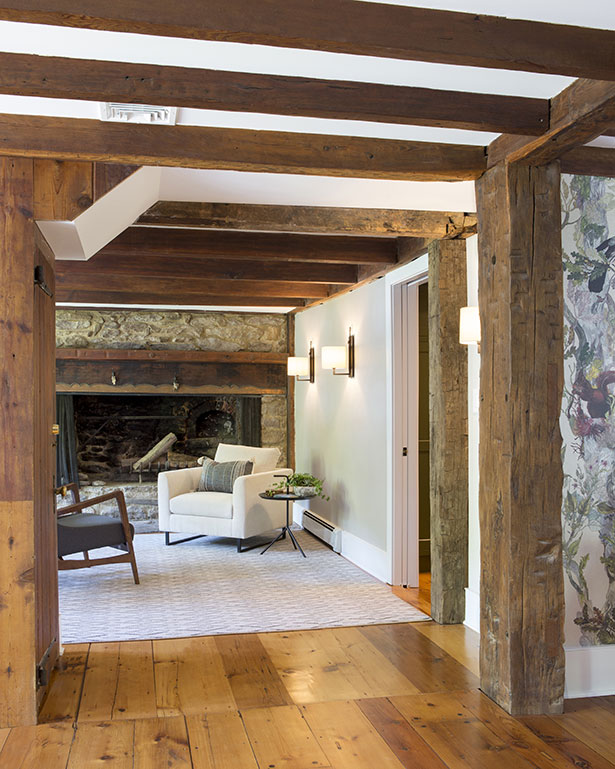
Our Princeton architects took what was originally a small doorway in the living area and expanded the opening. Both rooms now feature a cozy seating space and original fireplaces.
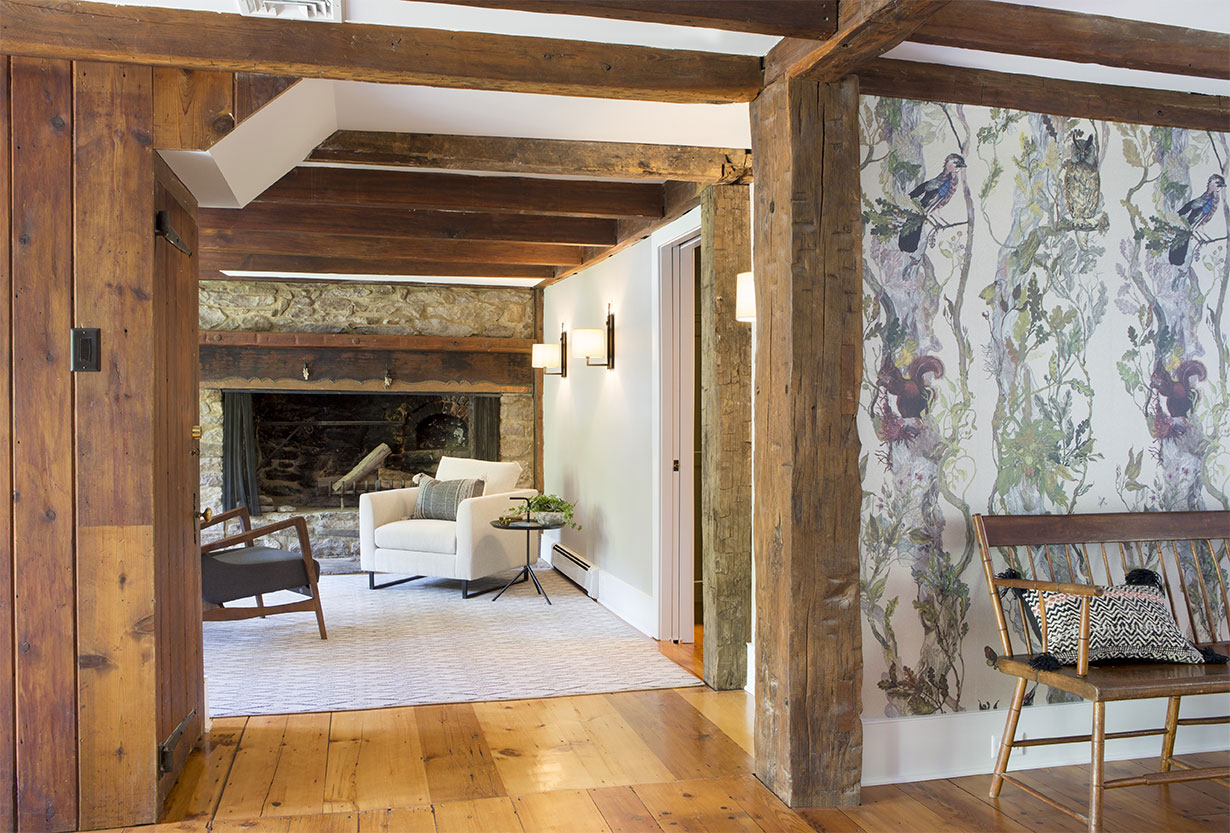
Lasley Brahaney’s architectural designers preserved the original timber framing in the foyer as well as the adjoining room, maintaining the rustic elegance of this historic home.
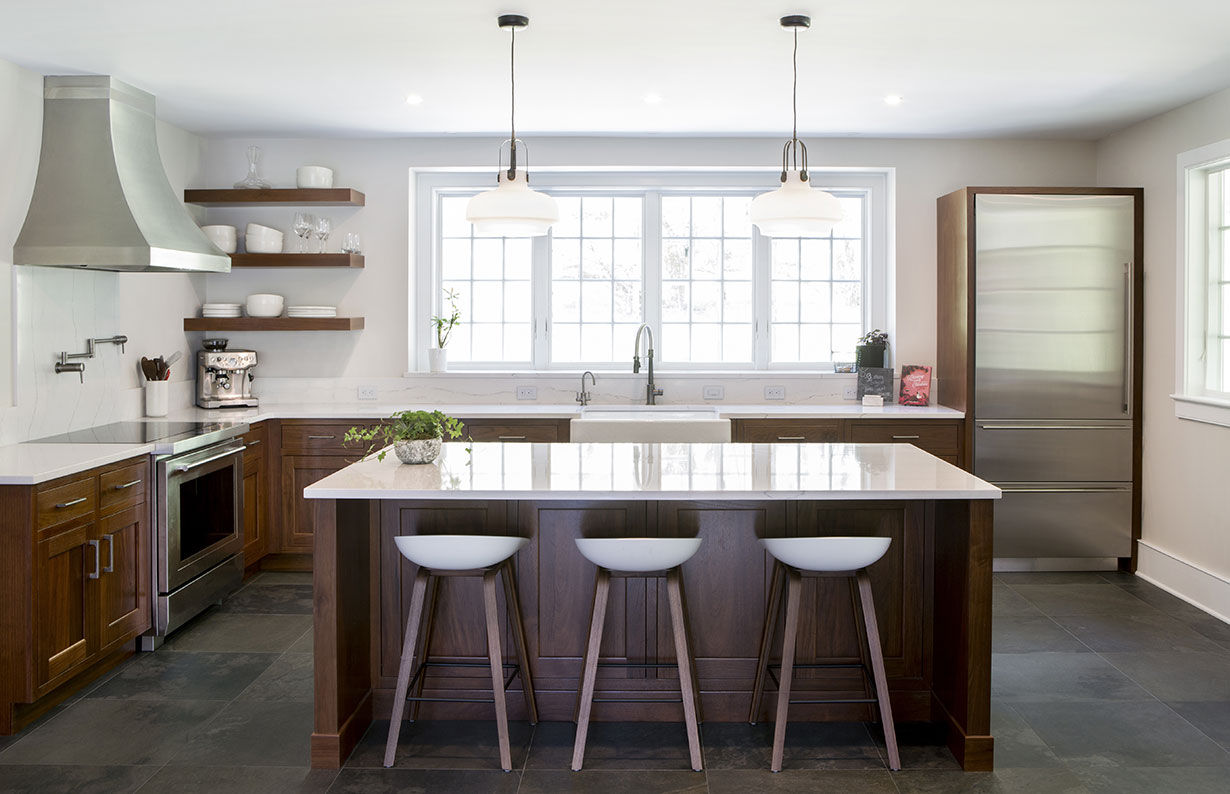
Our Princeton architects designed an addition for this residence to include a kitchen, mudroom and laundry room. An island with seating and storage was a must!
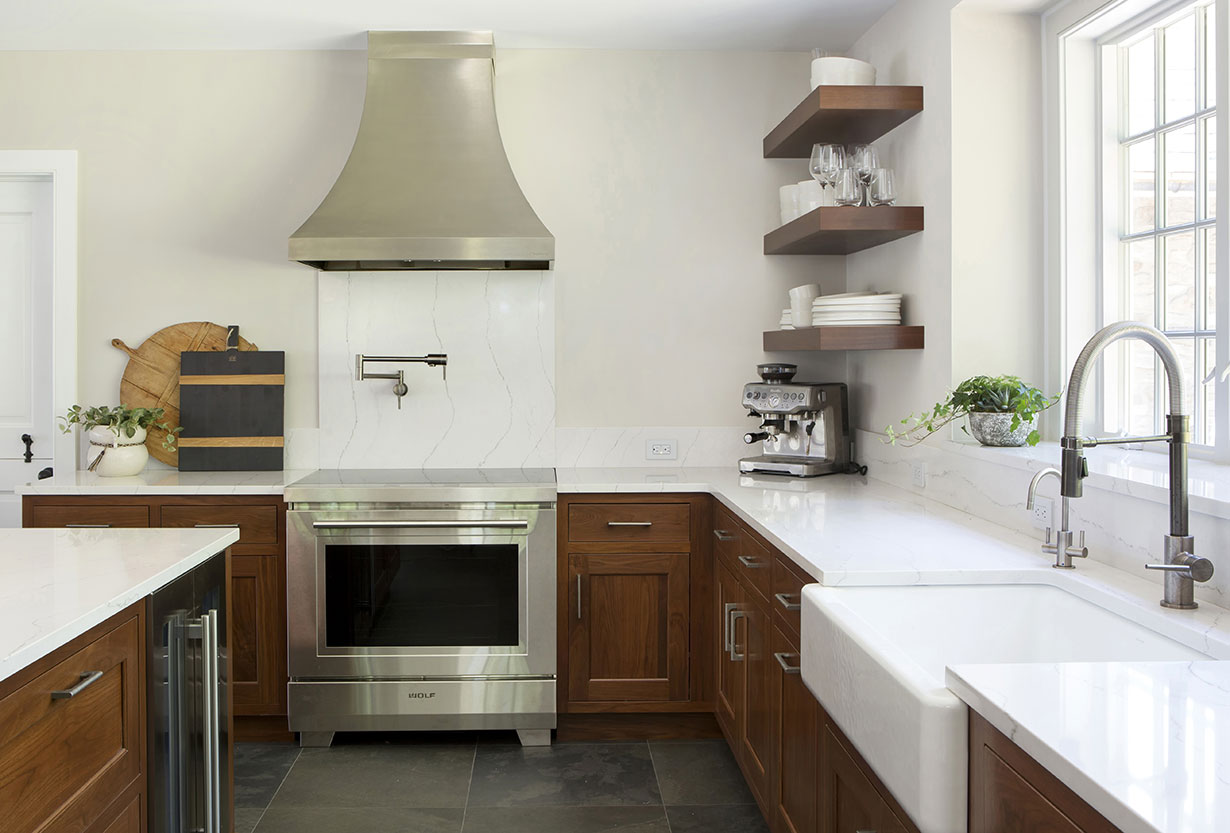
On this side of the island, the farmhouse sink, corner shelves for dishware, custom cabinetry with storage space and a beverage refrigerator are all within reach.
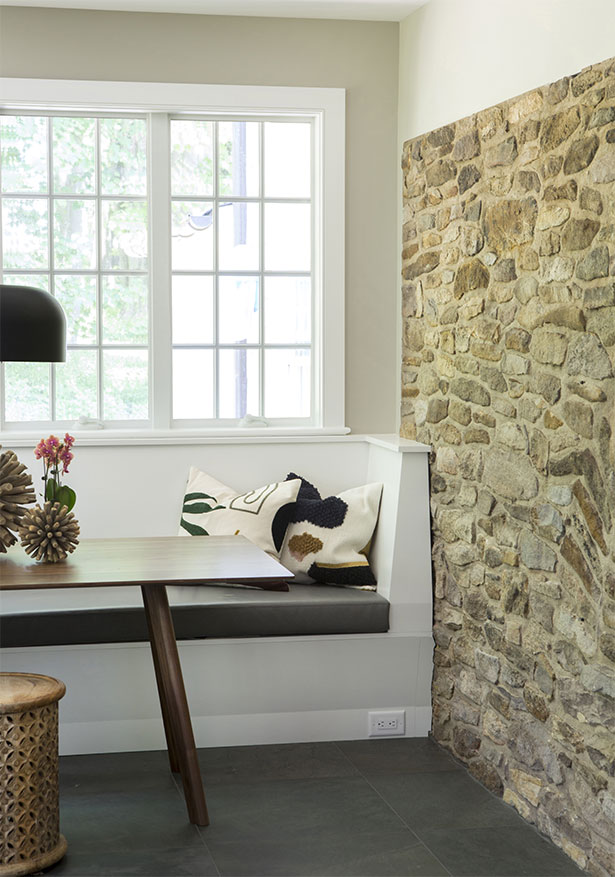
Our architects had many opportunities to showcase the craftsmanship of the original builder. For example, the stonework now adjacent to the breakfast nook was previously on the exterior of the home. With a built-in bench on one wall and the stonework on another, this cozy space is perfect for small family gathering.
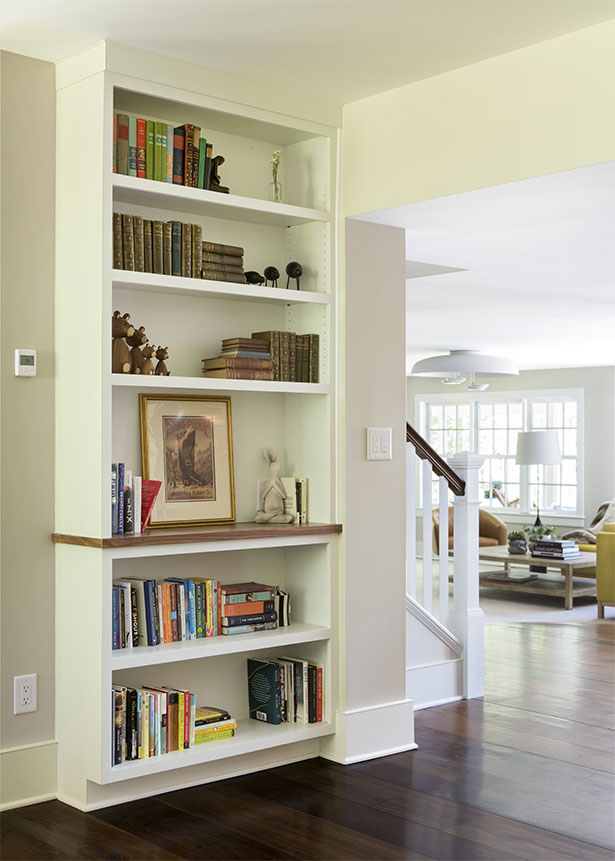
At the entrance to the kitchen addition, where the space transitions from kitchen to dining and family rooms, our Princeton architects designed a built-in bookshelf to display books and decorative items.
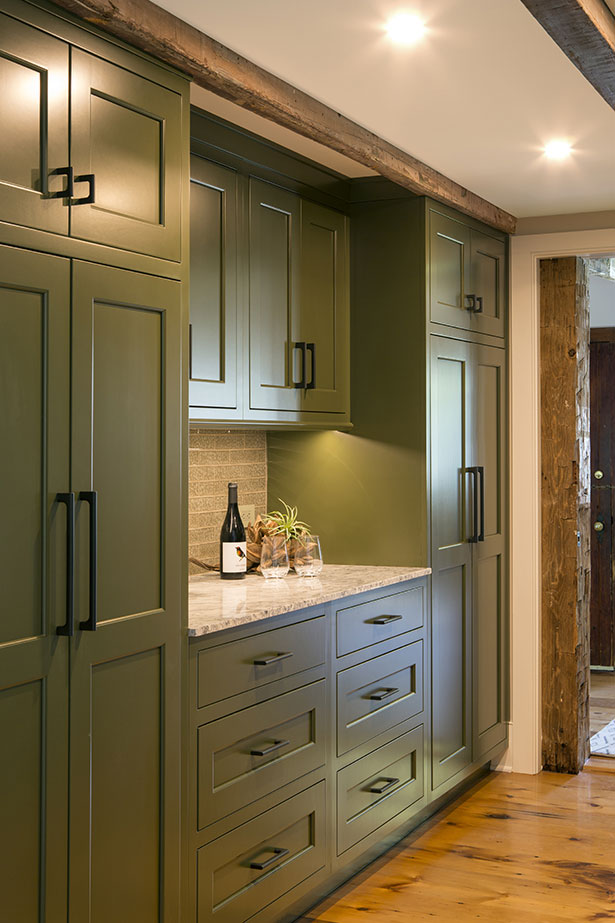
The homeowners requested a walk-in pantry, and voila, a custom-outfitted butler’s pantry was incorporated into the design featuring the original timber framing.
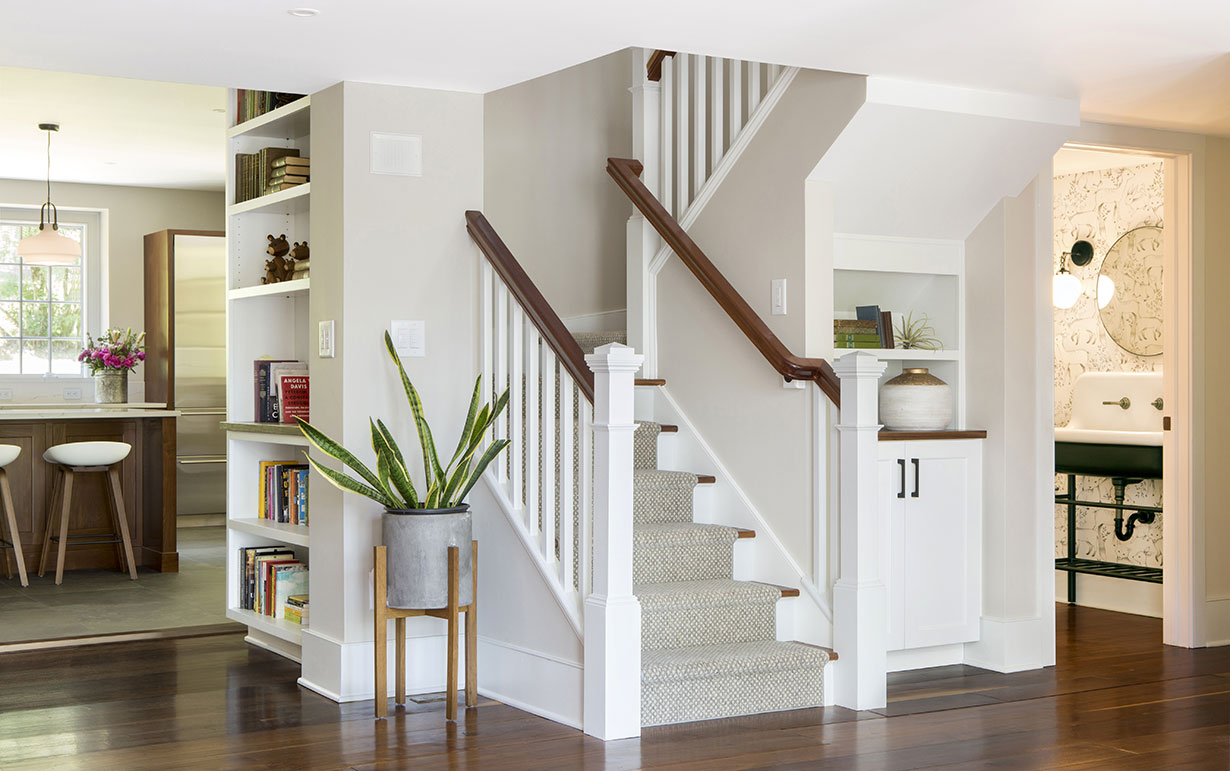
Our architects seamlessly added the kitchen, while also creating additional storage on both sides of the updated staircase. The walnut wide plank floors were blended with new flooring in the addition and other areas of the home where new hardwood replaced tile or carpeting.
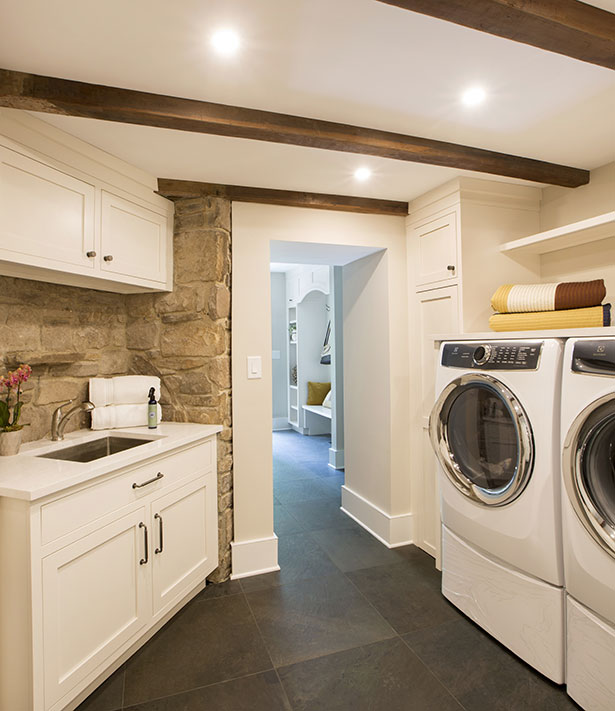
What is now a laundry room previously housed the kitchen. Our Princeton architects reconfigured the space to make room for washer, dryer, sink and storage, maintaining the original stonework and timber beams.
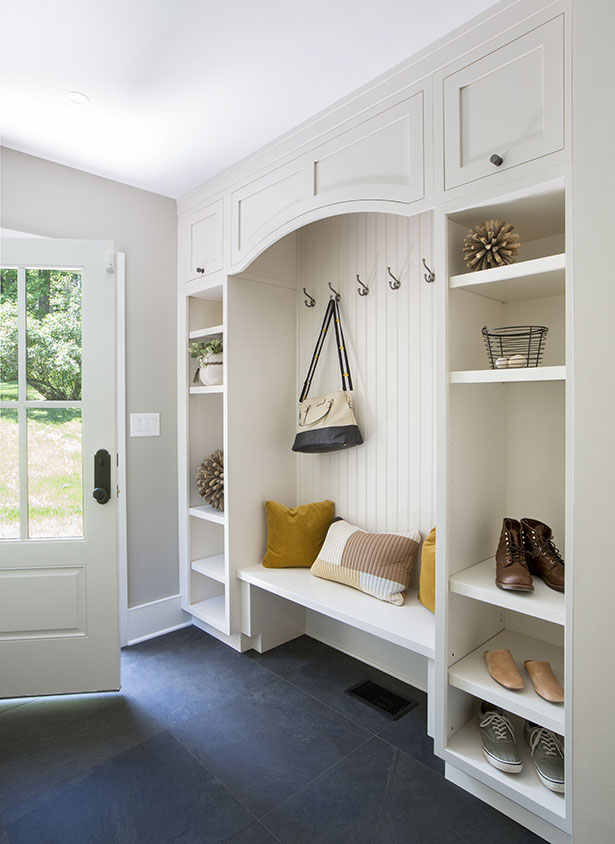
Previously a small back entryway, the new mudroom includes space for outerwear, shoes, and all the gear needed for family pets! Even the basket for collecting fresh eggs has a spot among the many cubbies.
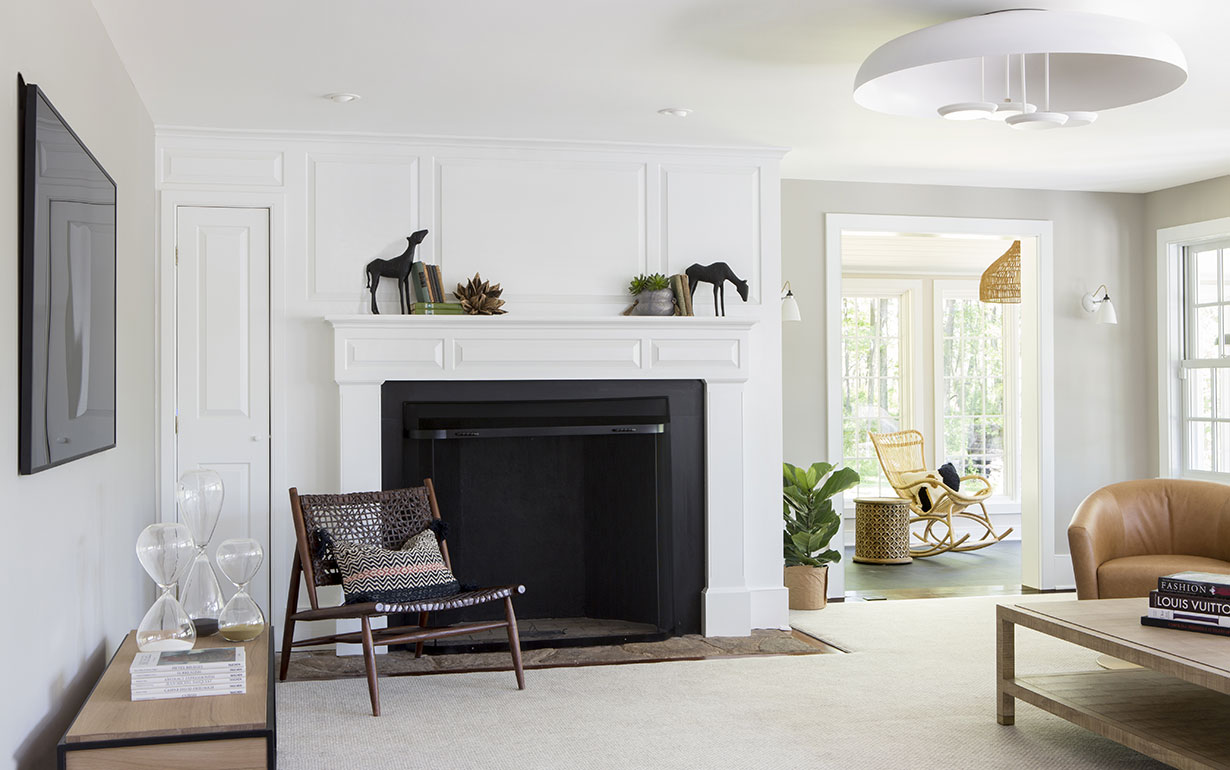
In the family room, one of the recent additions to the home, we painted the original millwork around the fireplace and added a slate surround. We created a new wide opening to an existing sunroom-style porch which contributes to the open and bright feeling.
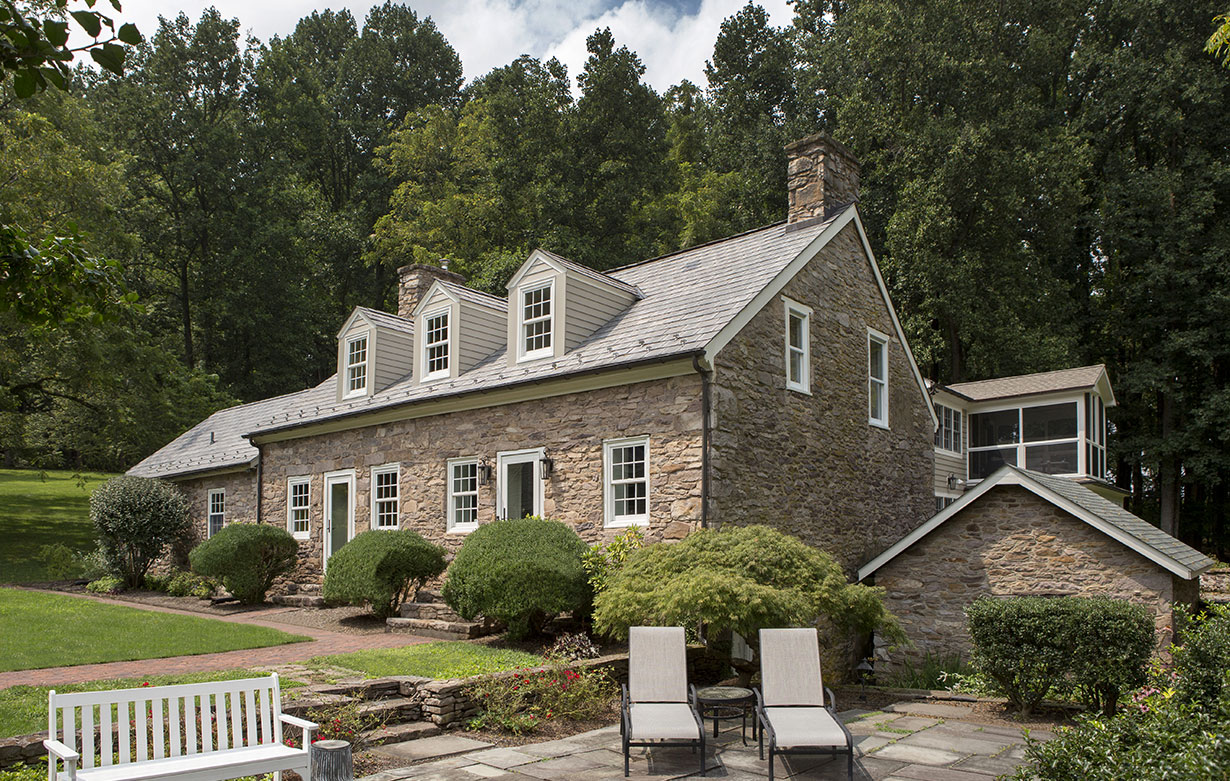
The original stone structure from the 1700’s is clearly visible from this angle, with the root cellar on the right. General George Washington is said to have frequented the home, owned by John Opdycke at the time.
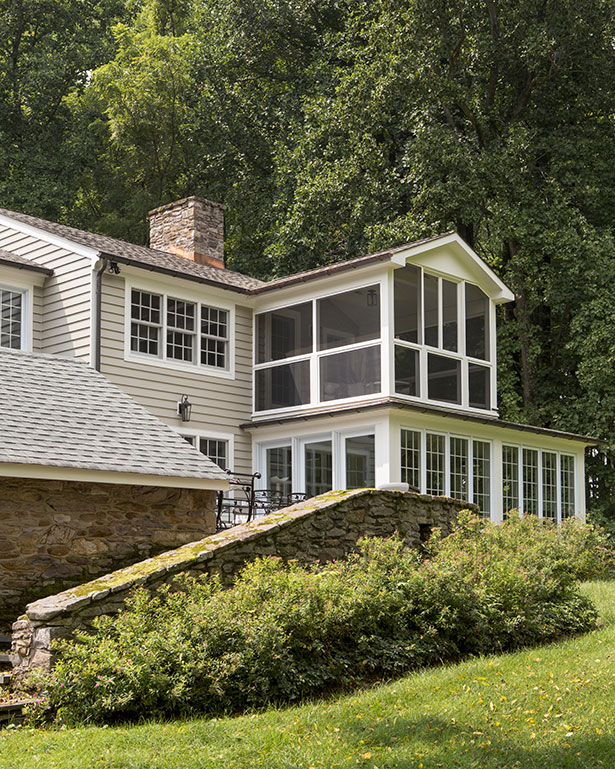
From this view, the previous additions to the home are visible. Our Princeton architects designed the most recent addition – a balcony with screen panels - to create a sitting area for the master suite.
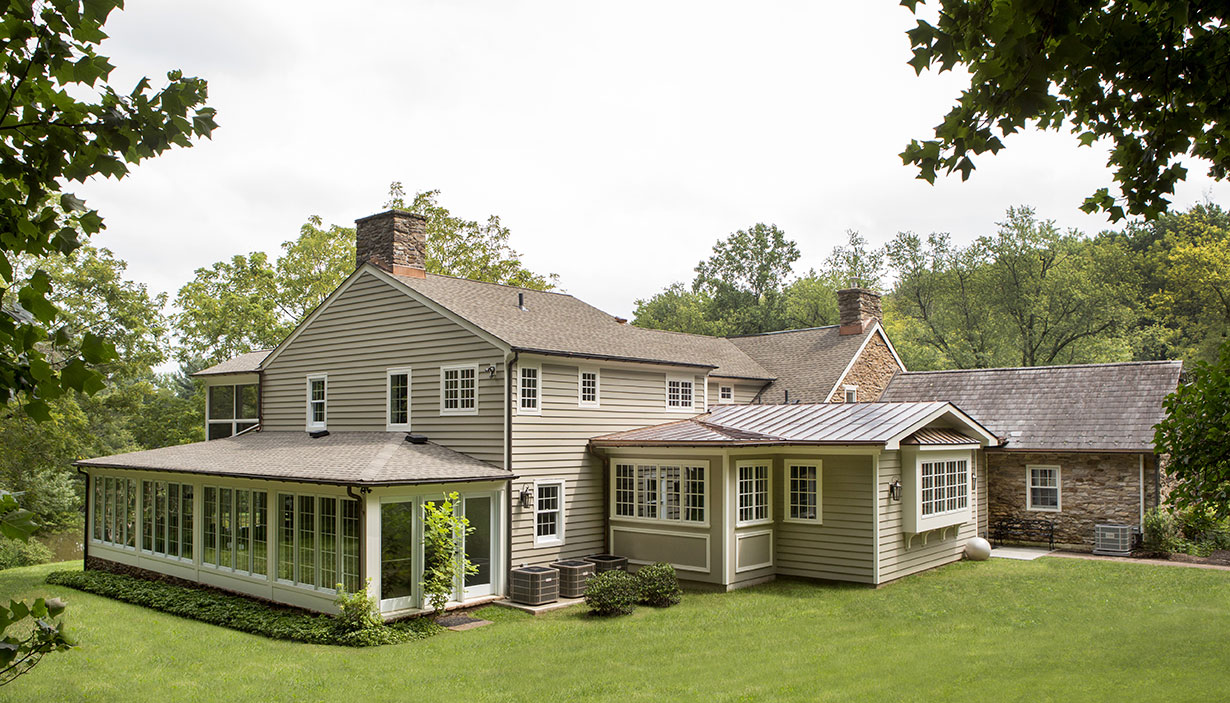
Lasley Brahaney architects designed a modern kitchen and mudroom, contained within the addition that fits between the stone original structure, to the right, and a later addition with a sunroom on the left.

