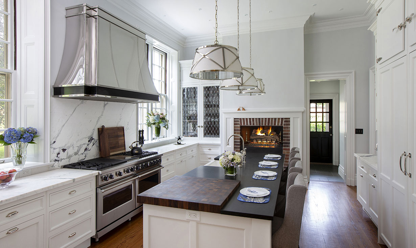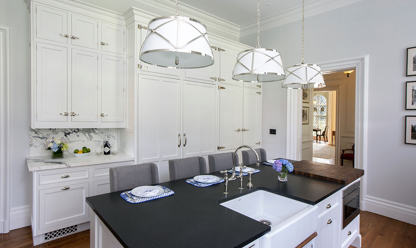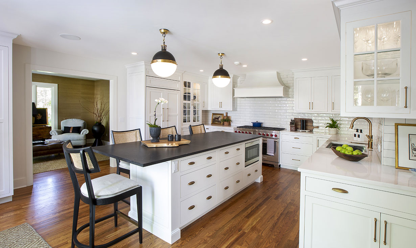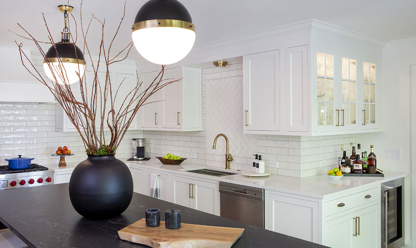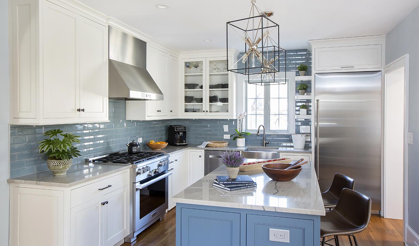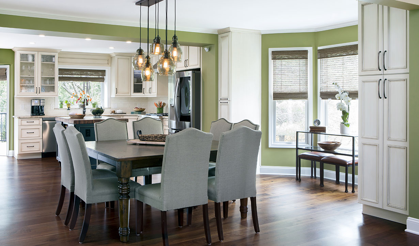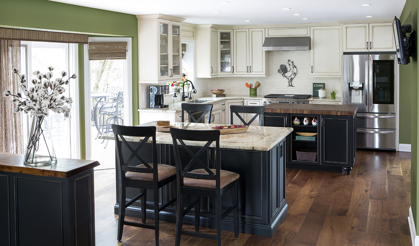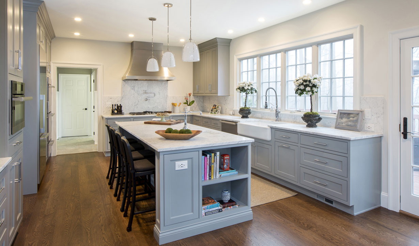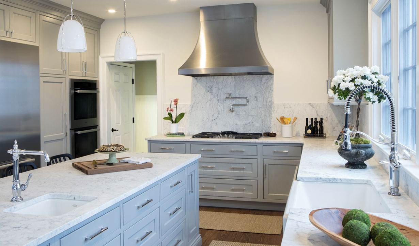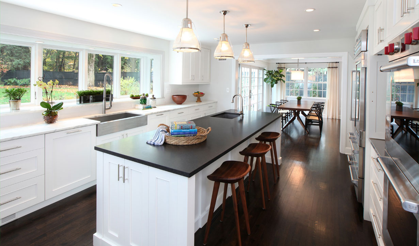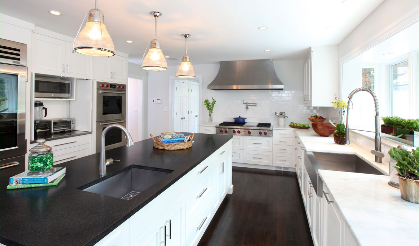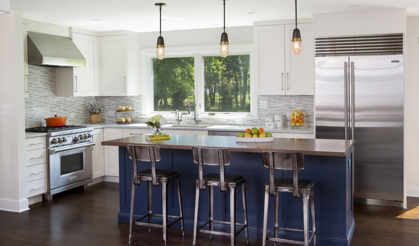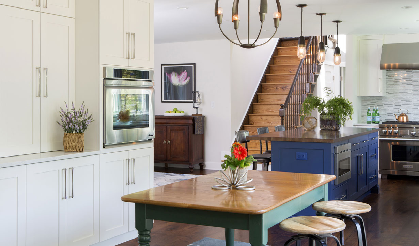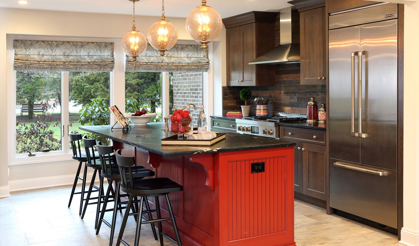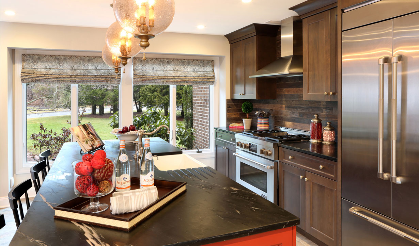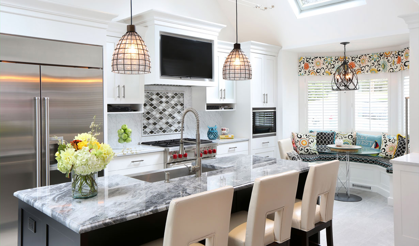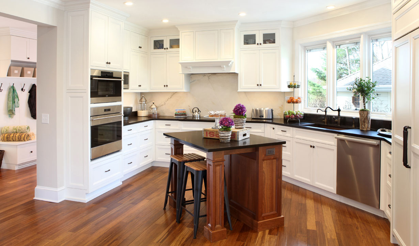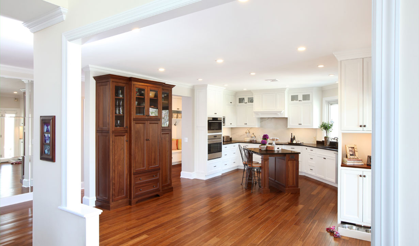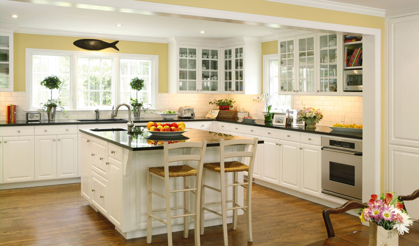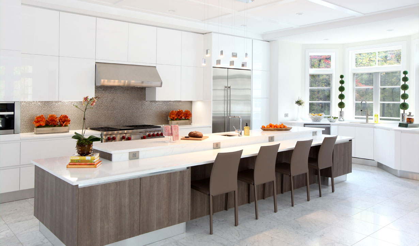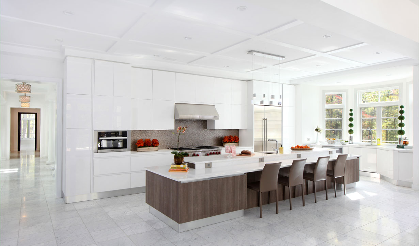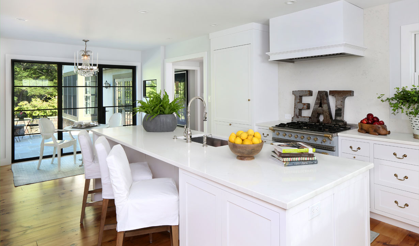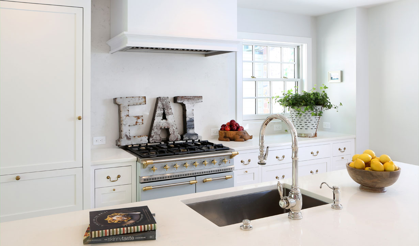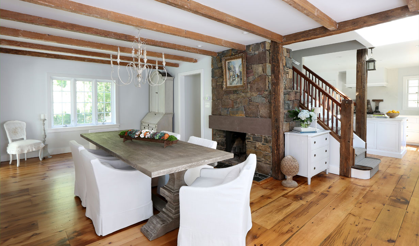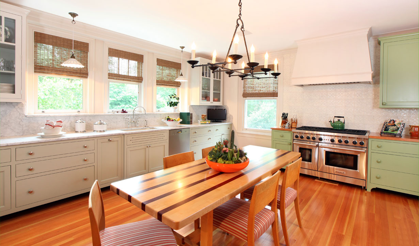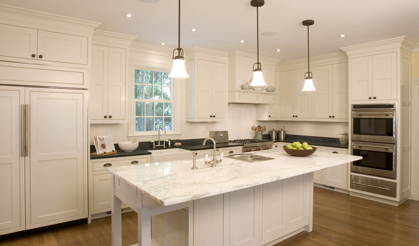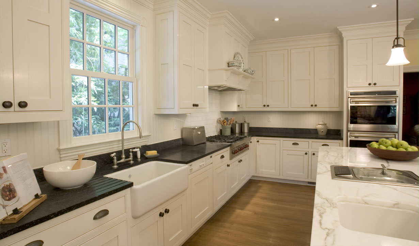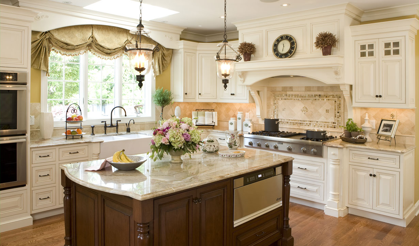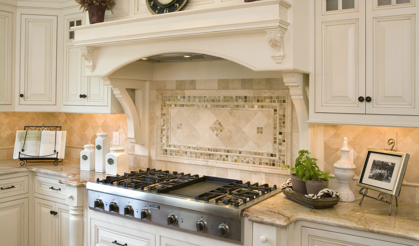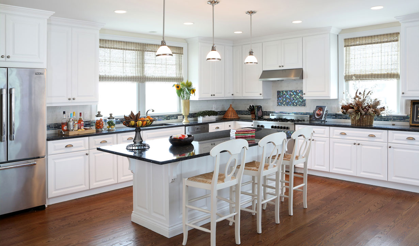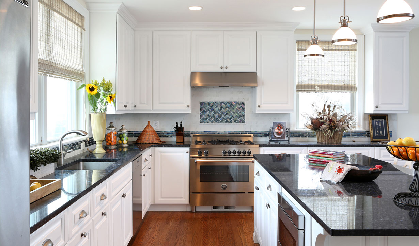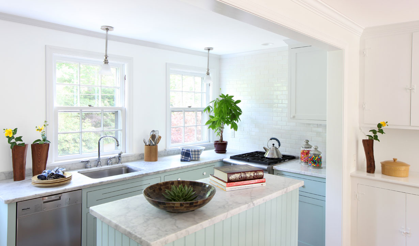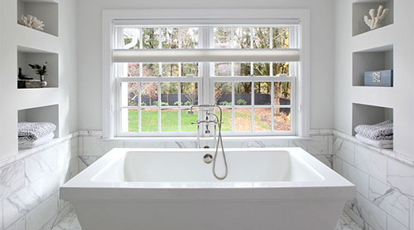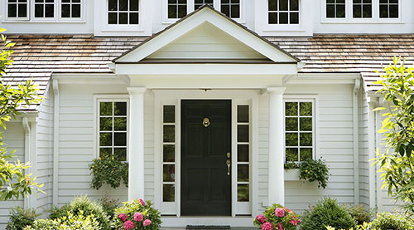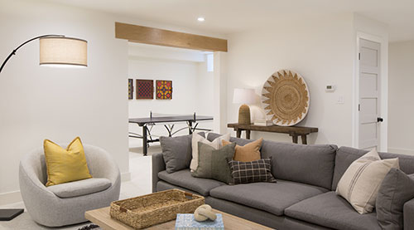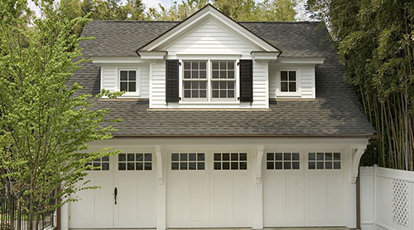This historic residence was previously composed of multiple apartments, each with a small kitchen. We worked with cabinetry designer Christopher Peacock and the homeowner to design a new main kitchen. The original fireplace was raised to counter height to be visible throughout the space.
Gorgeous materials were hand-picked for creating this inviting space, including Black Absolute Leathered granite on the island and Breccia Capraia marble for the backsplash. Our architects designed paneling for the window jambs to match details elsewhere in the home.
Our Princeton architects designed this large, inviting kitchen. The Carbo Brushed Quartz countertop has the appearance of soapstone and contrasts nicely with the white elements.
The new kitchen arrangement creates workspace on one end of the island and entertainment / dining space on the other, near a large patio window and doors that open onto a large outdoor entertainment space.
Our Princeton architects designed an addition for an adjacent mudroom and powder room, making way for the kitchen to expand as well. The resulting space has an island with seating, custom cabinetry and lots of light!
Our Princeton architects enlarged the opening between the kitchen and dining room to allow for more light and easier flow between the two rooms.
The kitchen renovation includes custom cabinets, a new island with gorgeous butcher block workstation and a second island with shelving, storage and seating.
Our architects designed this kitchen with natural light and custom features in mind. The Antonlini Carrara Goia quartz counters and backsplash blend beautifully with the soft gray of the custom cabinetry.
The Lasley Brahaney design-build team worked with the homeowners to create an open workspace as well as island seating in the renovated kitchen.
Our Princeton architects designed this elegant white kitchen featuring inset cabinets contrasted with a black soapstone island, Carrara marble countertops at the perimeter and a stainless-steel farm sink.
The stainless-steel appliances, sink and hood visually balance the newly renovated space.
The bold navy-blue island is a striking fit for the heart of the kitchen adding sophistication in its combination with the natural butcher block counters and subtle marble backsplash.
We love the richness of the wood staircase visually included in the open concept kitchen and casual dining area.
Rustic character enlivens a classic kitchen. The red island stands out against the traditional cherry wall cabinetry finished in a“barn wood” stain.
The rustic wood-textured backsplash is actually porcelain tile, visually appealing and well suited for clean up around the stove.
This elegant light-filled kitchen features a cozy breakfast nook, a backsplash composed of glass and stone tiles, black island cabinetry and Bardiglio marble on the island countertop.
Our Princeton design-build team redesigned this kitchen for wheelchair access and use. The design features white cabinetry contrasted with Black Absolute countertops, cherry floors and compact island seating.
The square island leaves plenty of floor to accommodate a wheelchair and our architects didn’t forget a dining space for the dog in the lower right.
Overlooking the front garden, this kitchen was expanded in an extensive whole-house renovation. The Black Absolute granite provides a counterpoint to the white overlay cabinets and raised panel doors.
A fifteen-foot island, sleek European cabinetry, Persian White Pulido floors and state of the art appliances make for a modern dream kitchen.
The Cubica metal backsplash is an unusual modern detail that sets off the Wolfe gas range. The sink is positioned in the front bay window with a view of the garden.
The metal grid doors overlooking the pool and garden are a cool modern touch to this traditional white kitchen.
This white kitchen with antique wide plank wood floors lends an air of elegance and sophistication to a farmhouse renovation.
The exposed beams, stone fireplace and stunning antique floors create a warm and inviting room for the family to gather for dinner.
The Lasley Brahaney design-build team created this stunning modern open kitchen by reorganizing the space. Custom cabinetry, White Cararra marble counter tops, and new fir wood floors are the perfect enhancements to this warm and inviting space.
This kitchen was redesigned from its time as a Princeton University Eating Club service kitchen and servants’ quarters to an expansive elegant modern kitchen for a large growing family.
Elaborate crown moldings, countertop drain grooves and a built-in vegetable steamer are just a few of the amenities in this kitchen.
An upgrade to the original builders’ grade kitchen features traditional cream cabinetry contrasted with the stained cherry island and wide oak floors. A crown molding wraps both the cabinetry and the ceiling.
The stove is a work of art, the focal point of the kitchen. Pull-out spice cabinets are hidden in the legs on either side of the stove.
Bright and open, enhanced by white raised panel cabinets and stained oak floors, this kitchen is ideal for entertaining a crowd for the weekend.
In keeping with the beach theme, the stunning white kitchen features Blue Pearl granite countertops and blue glass tile backsplash.
This petit carriage kitchen has all the essentials beautifully integrated into a small space. With white subway tile as backsplash and accent wall combined with a pale sea-foam island, it has all the comforts of home.

