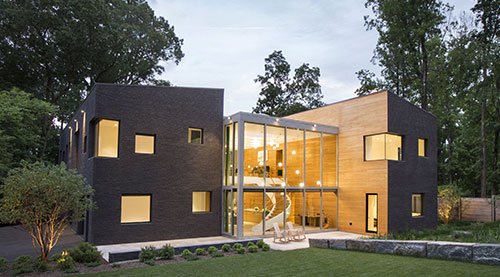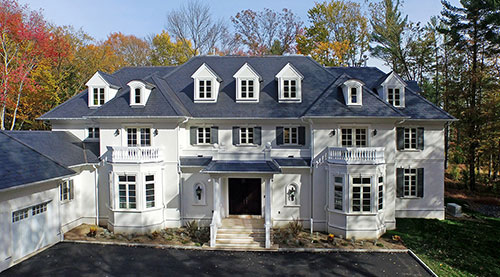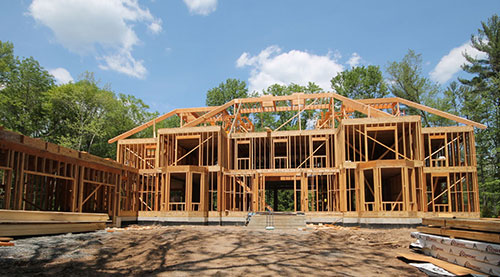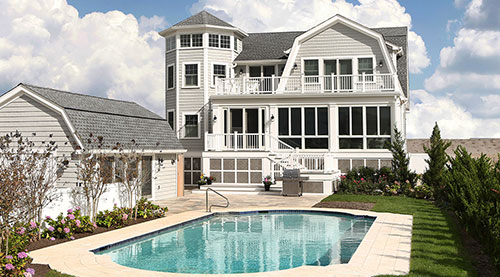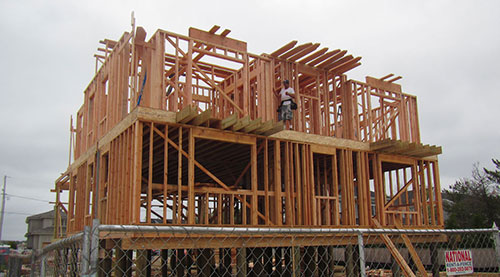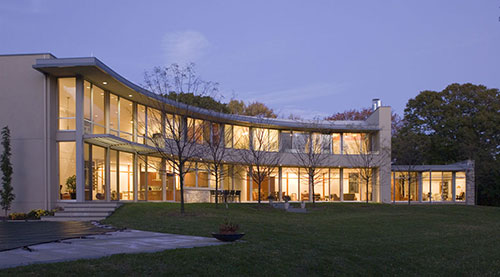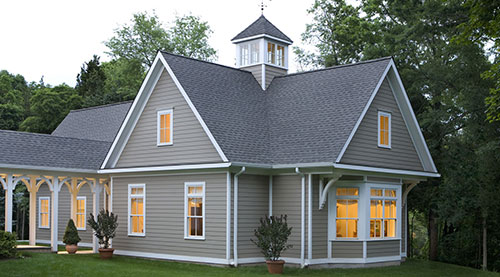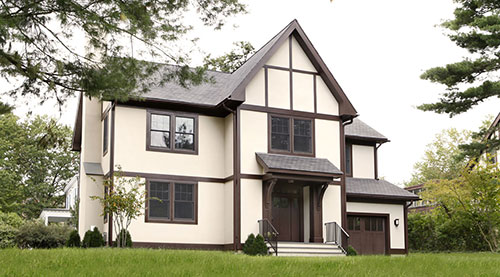Lambert Drive
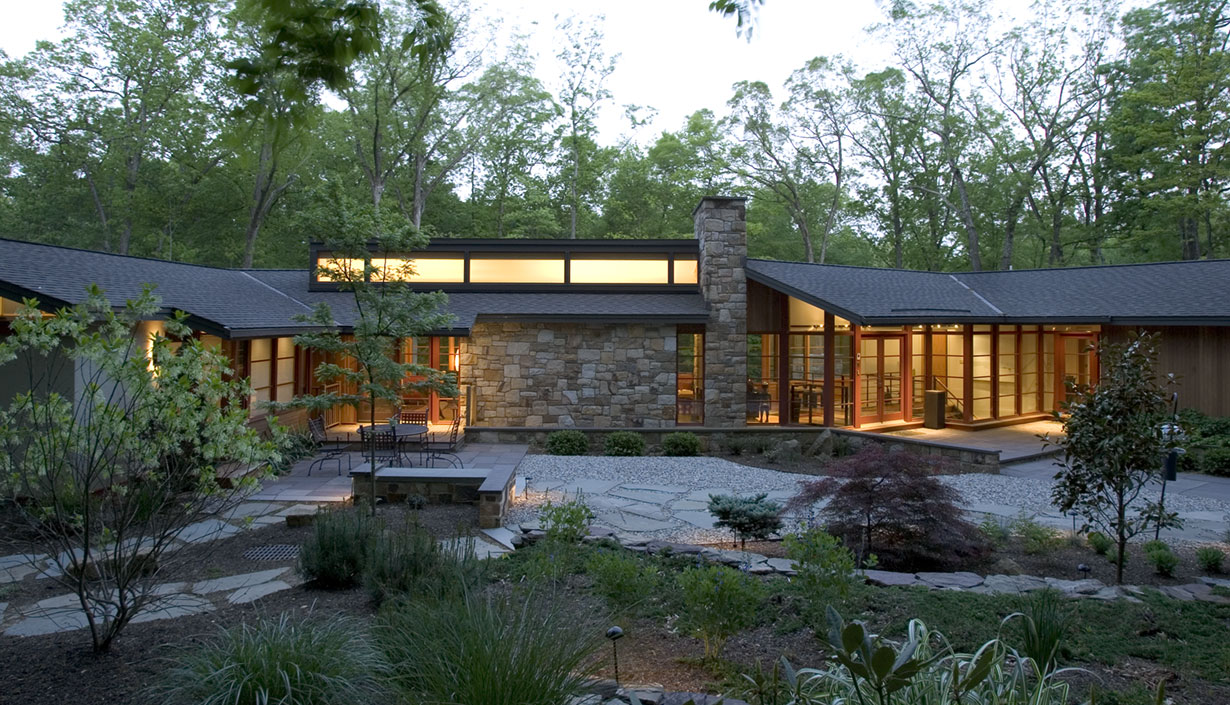
A joint collaboration between Lasley Construction and Architect Mark Brus of Cambridge, MA produced an exceptionally unique “home within a garden”; the outside comes in by taking advantage of the sloped treed property and natural sunlight.
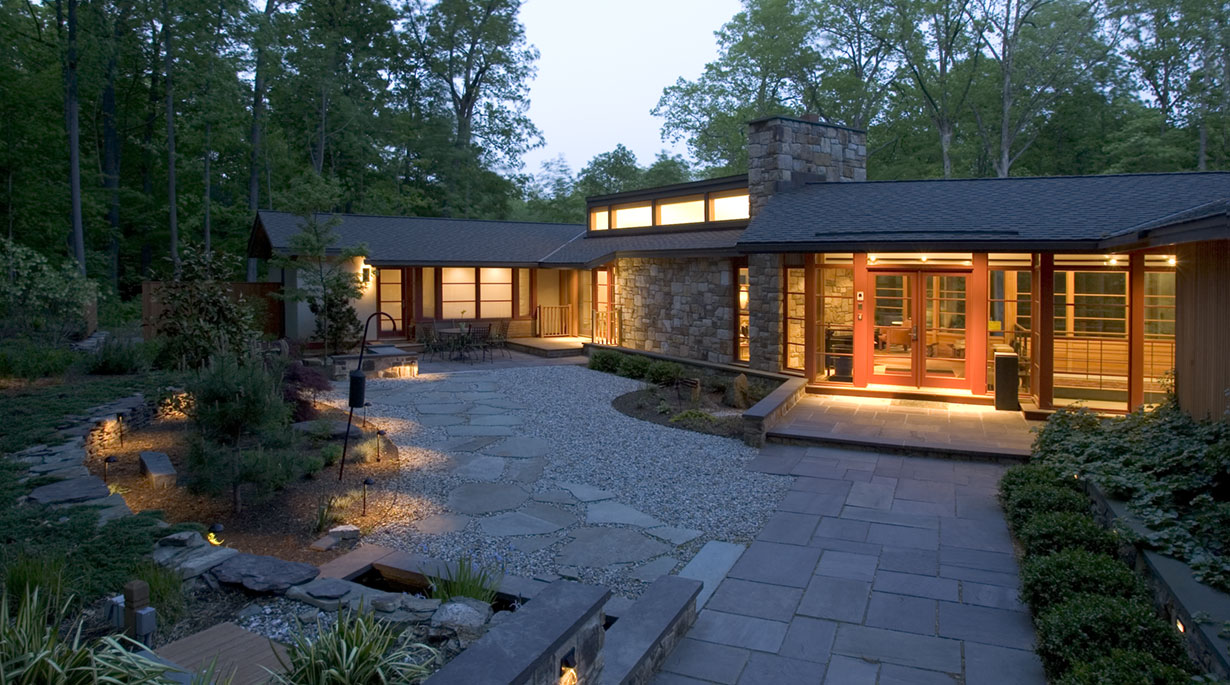
The warm and inviting single story exterior surprises you with a second story built into the hill overlooking the Stoney Brook.
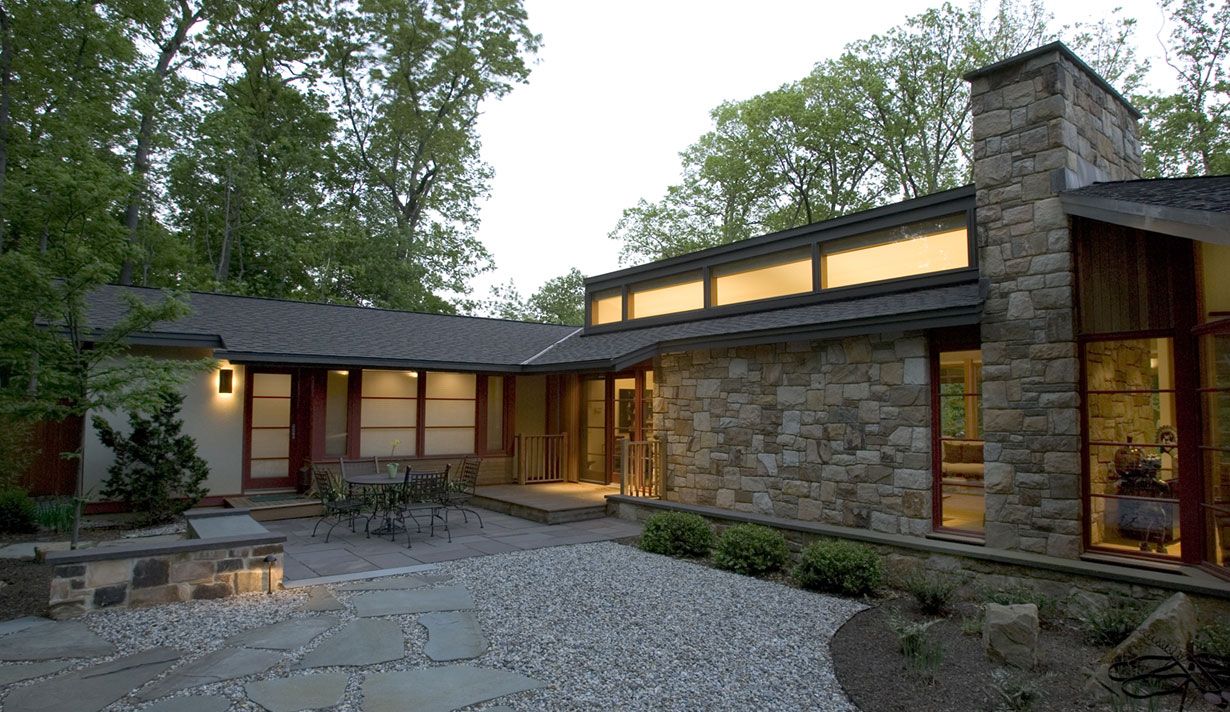
The attached guest suite, with horizontal muntins and frosted glass windows, models a Japanese Shoji screen house.
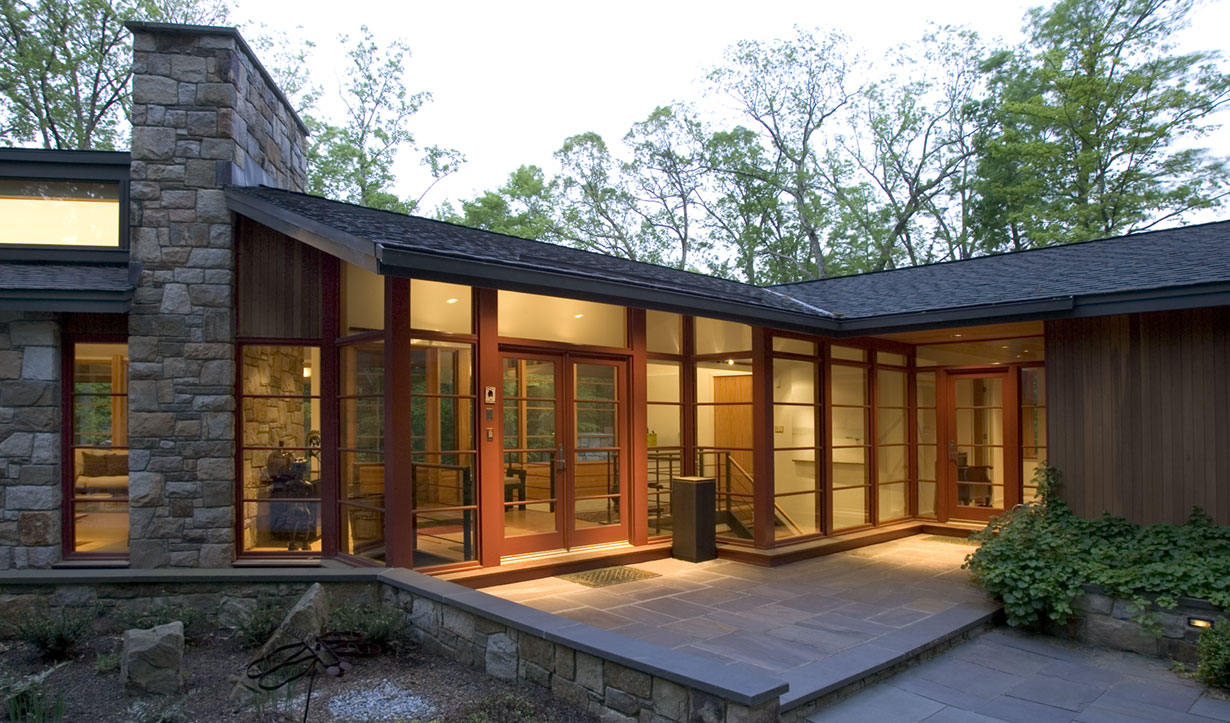
An entranceway with glass extending across the length of the 7,720-square-foot home is accentuated with an incredible bluestone and pebble landscaped pathway.
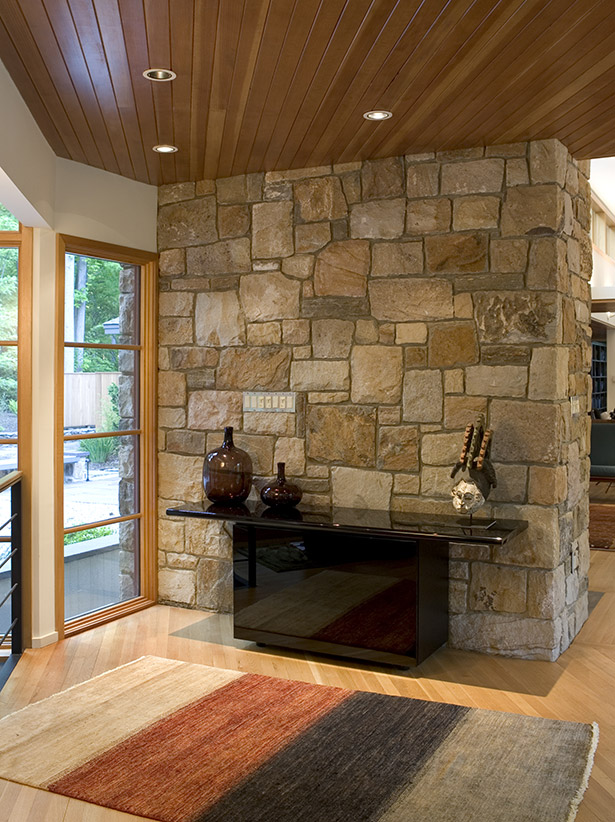
The native stone wall anchors the glass-enclosed entrance foyer and houses the living room fireplace on the opposite side.
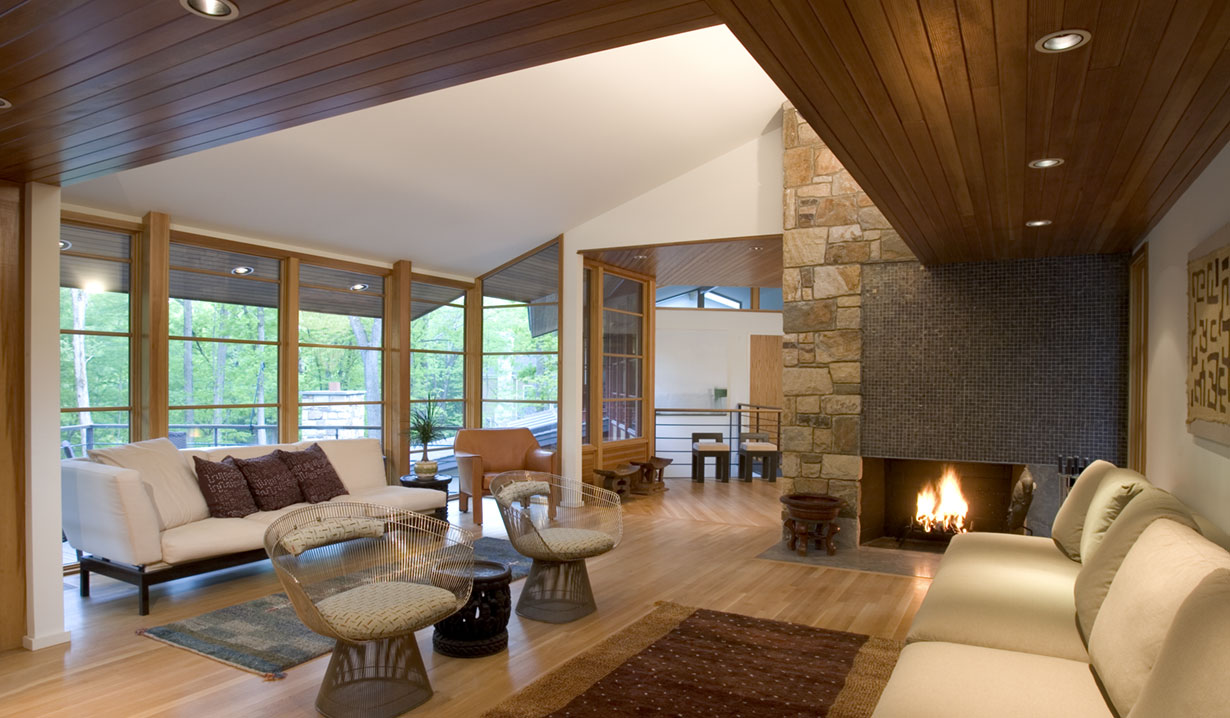
Modern yet warm and inviting, this formal living room with its linear muntin glass windows, off-set stone fireplace, and multi-level cathedral ceiling is breathtaking. The clearstory window above brings light in and the exterior wall of windows gives a panoramic view of the backyard.
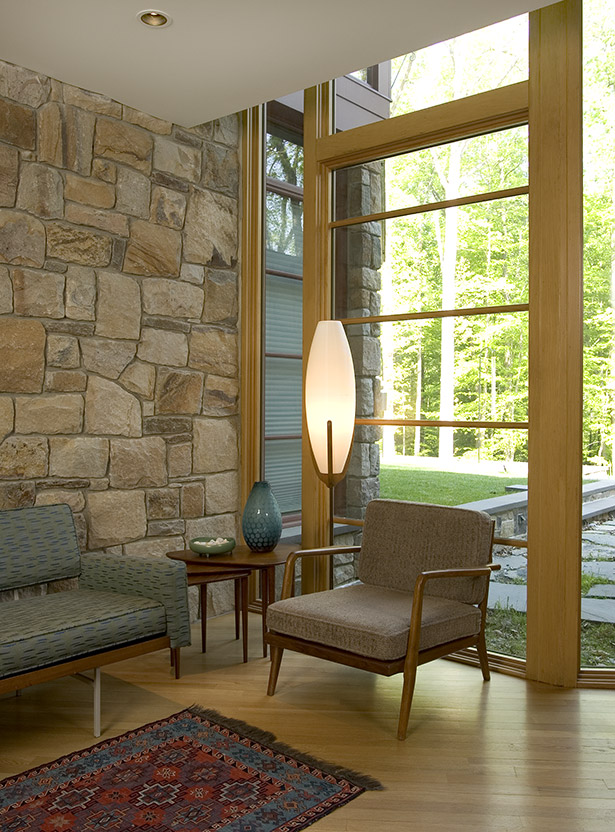
A close-up photo of the connection made between wood, stone, and two story glass extending from the lower level up to the entry level.
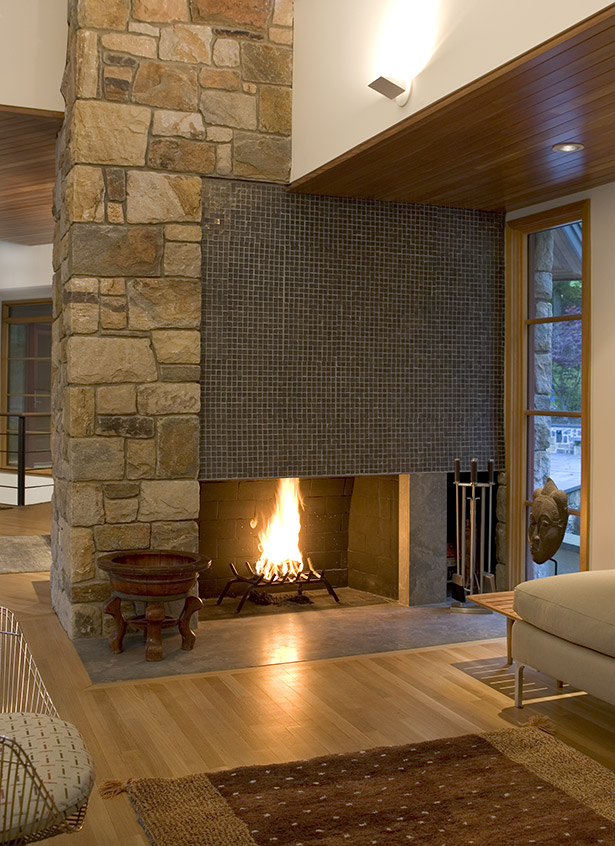
The Germantown mica stone, pale green glass tile, and slate hearth make this off-set fireplace the focal point of the formal living room.
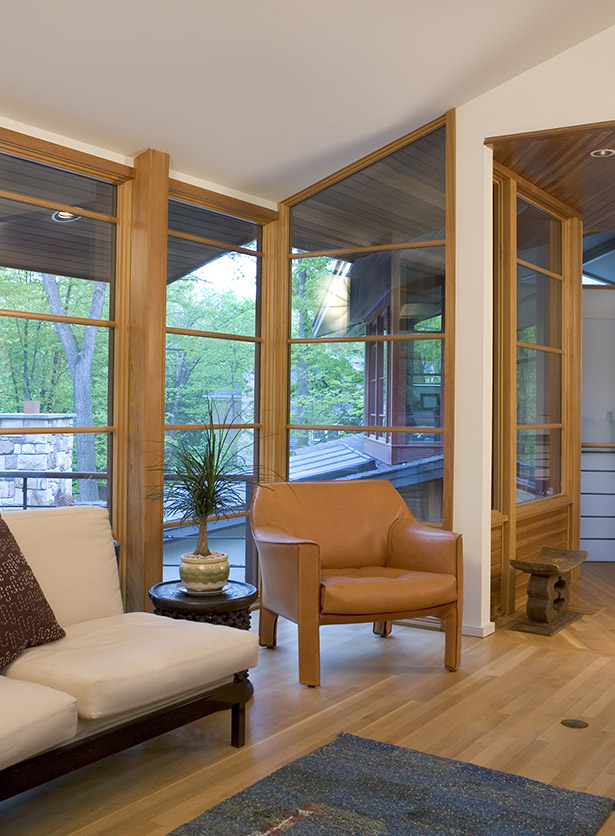
The molding detail, the glass walls stretching into the cathedral ceiling, and the outside extension of the cherry-paneled soffit was a fun challenge for our Princeton construction team!
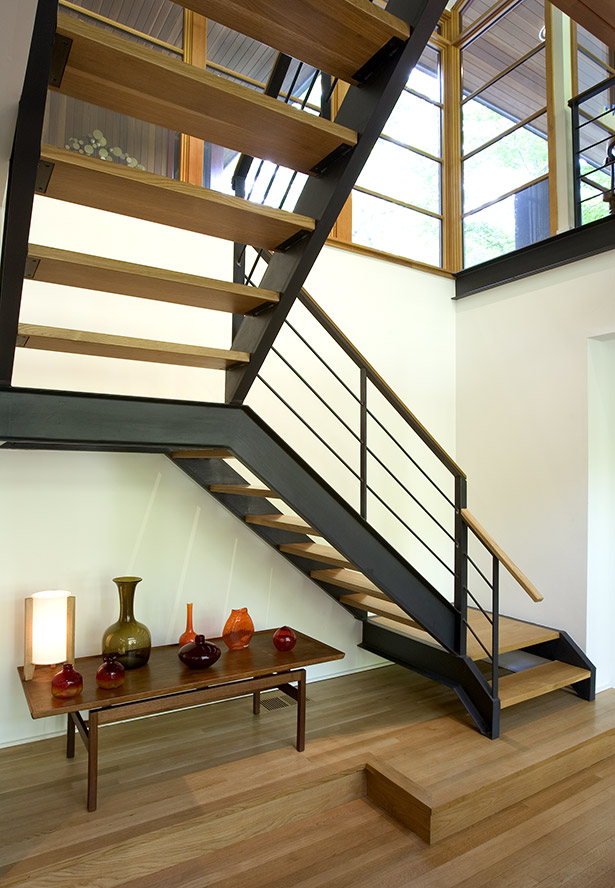
Anchored by a steel beam in the center landing, this floating staircase connects the entrance foyer to the lower level.
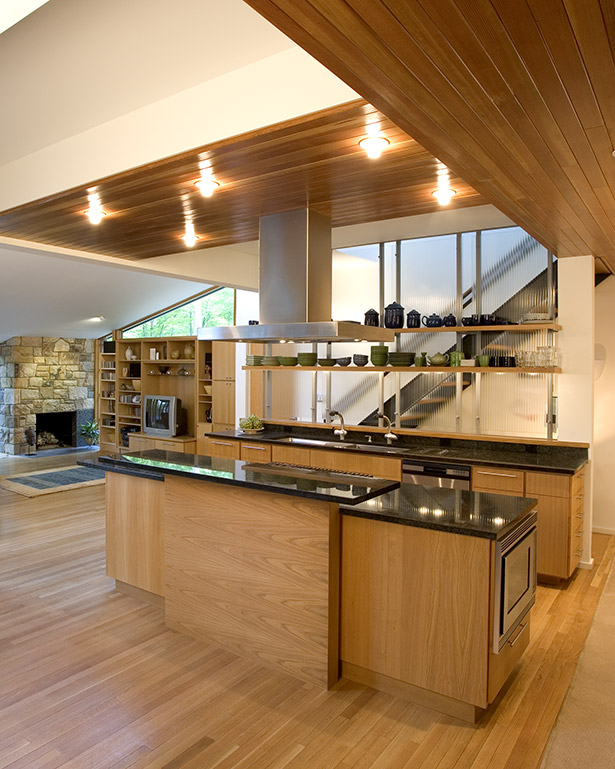
An open concept kitchen with Atlantic green granite countertops that reflect in the cedar soffit. The higher section of countertop hides the cooktop from the dining area.
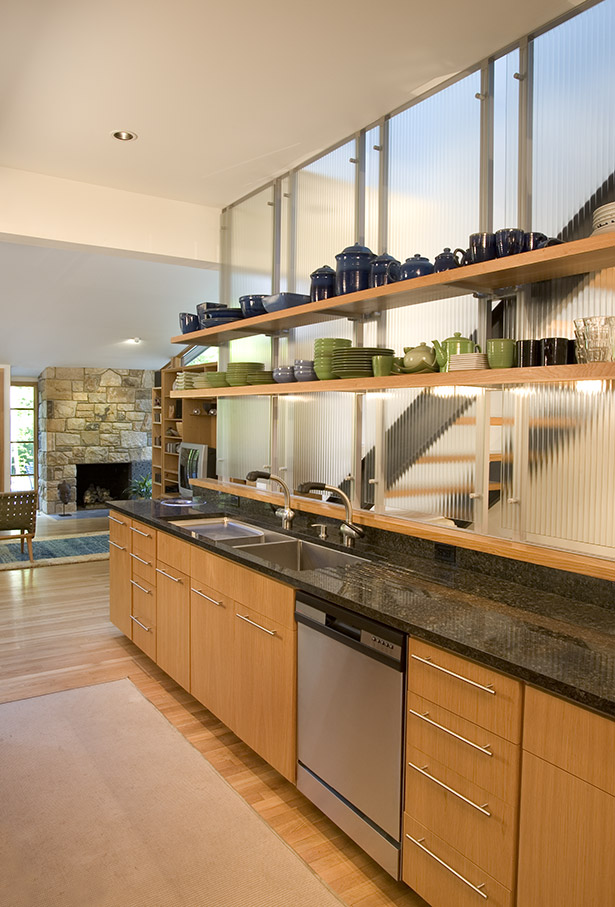
The kitchen site lines open to another sitting room with its own mica stone fireplace and adjoining windows.
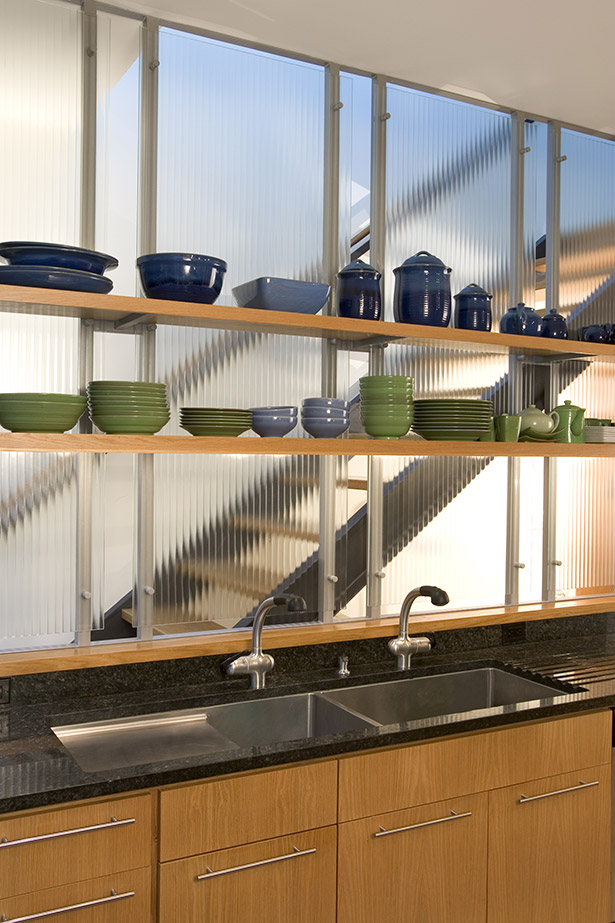
Floating shelves and frameless ribbed glass panels mask the steel and oak staircase.
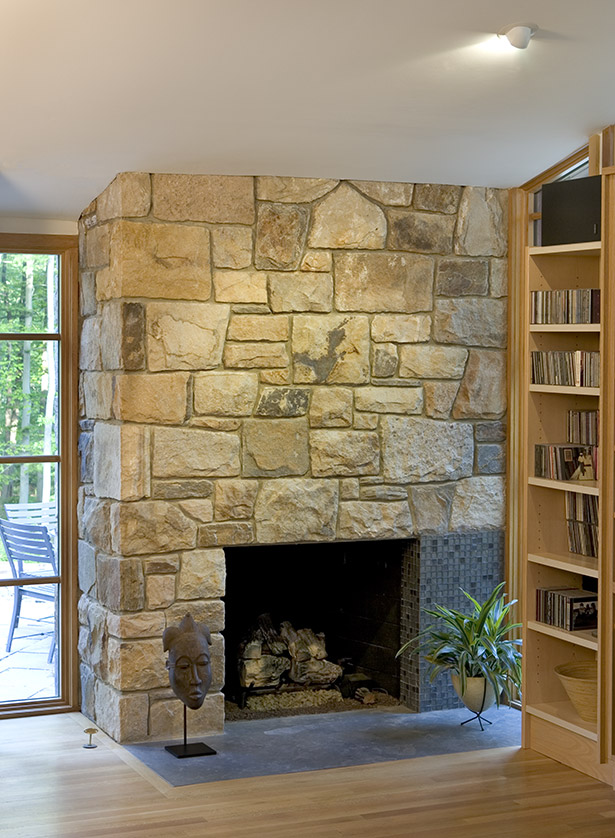
Adjoining the kitchen area, this fireplace is similarly designed as the upstairs with the slate hearth and the pale green glass surround.
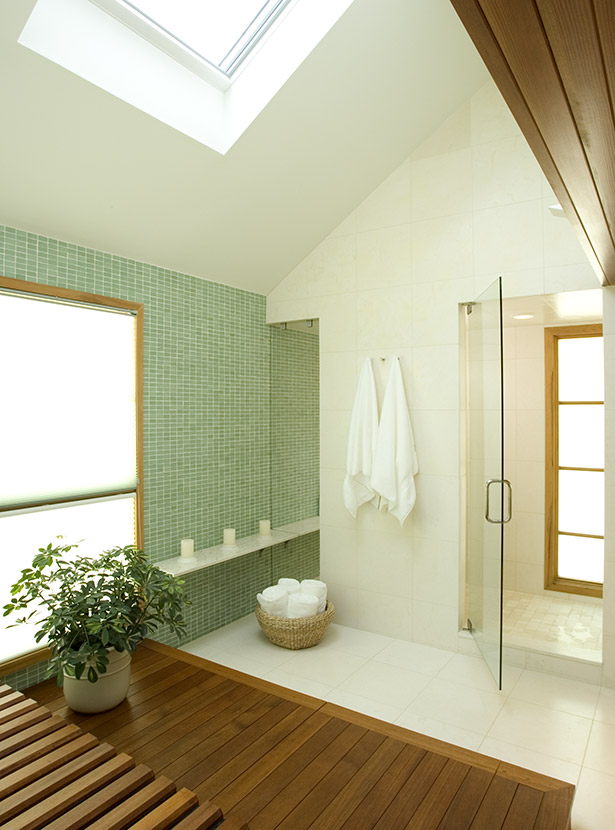
The cathedral ceiling, limestone floor/wall tiles, glass wall tile, and Japanese soaking tub create a peaceful respite in this primary bathroom.
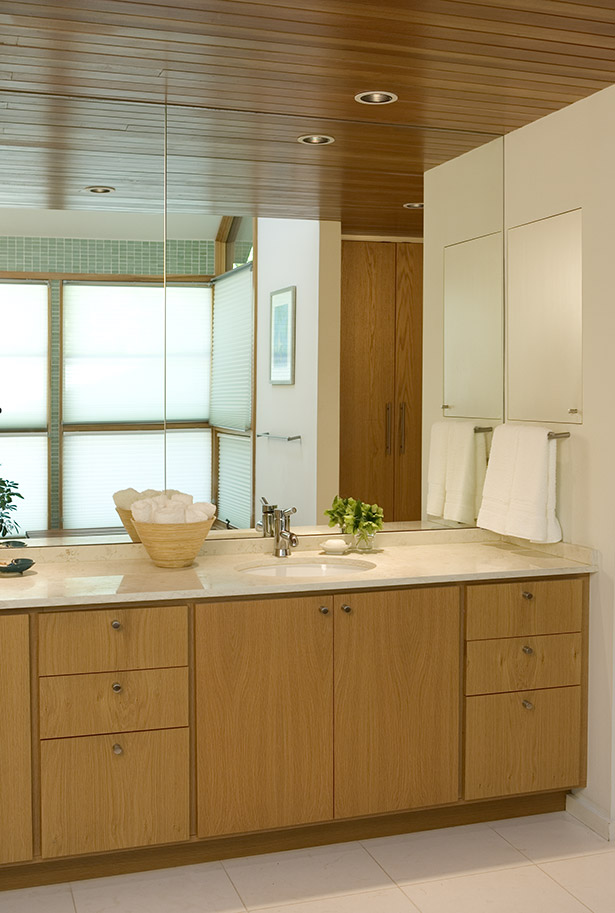
The double sink and mirrored wall create depth and visual interest.
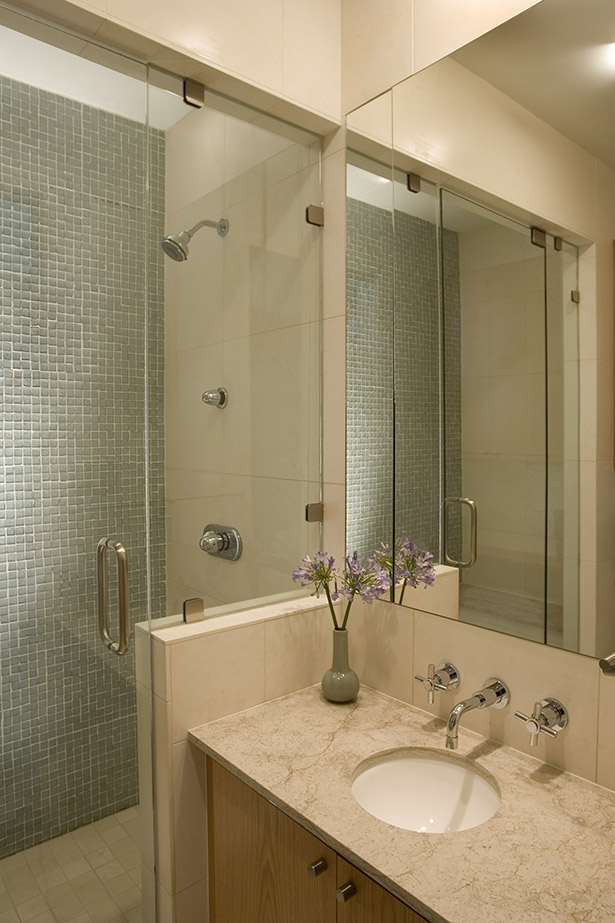
This private guest bath continues the design themes of the rest of the house.

