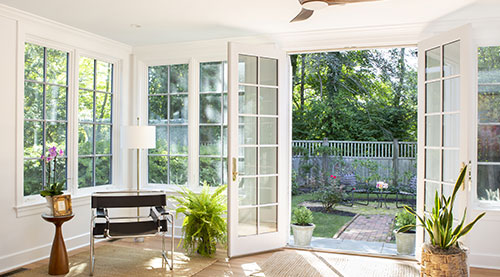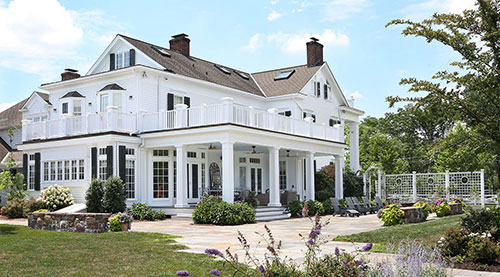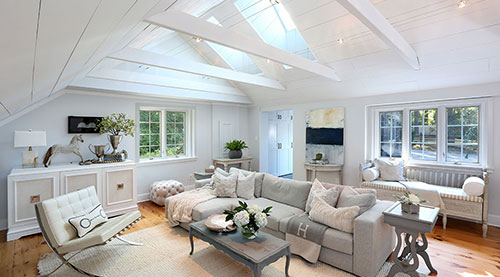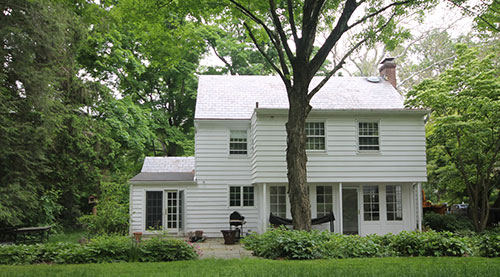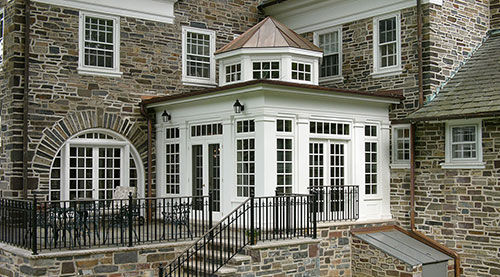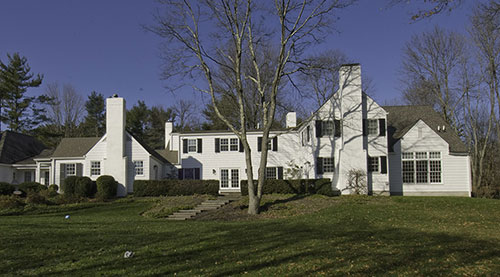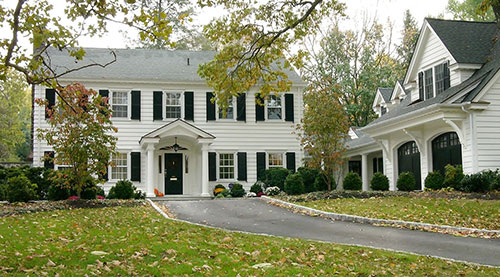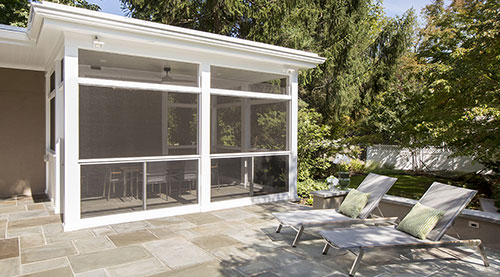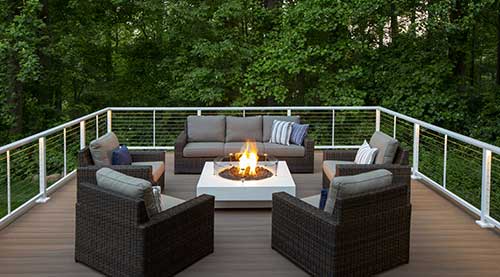Mercer Road
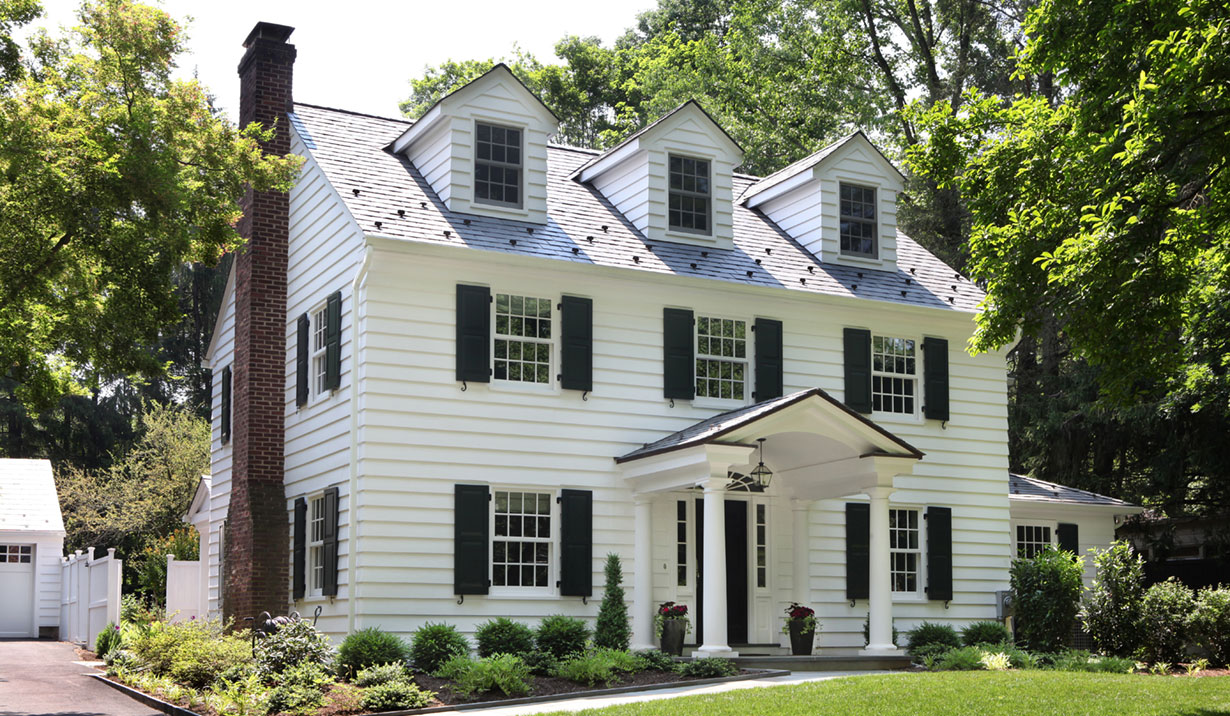
This classically traditional home underwent a whole house renovation beginning with new dormers, cedar siding, and a new front porch.
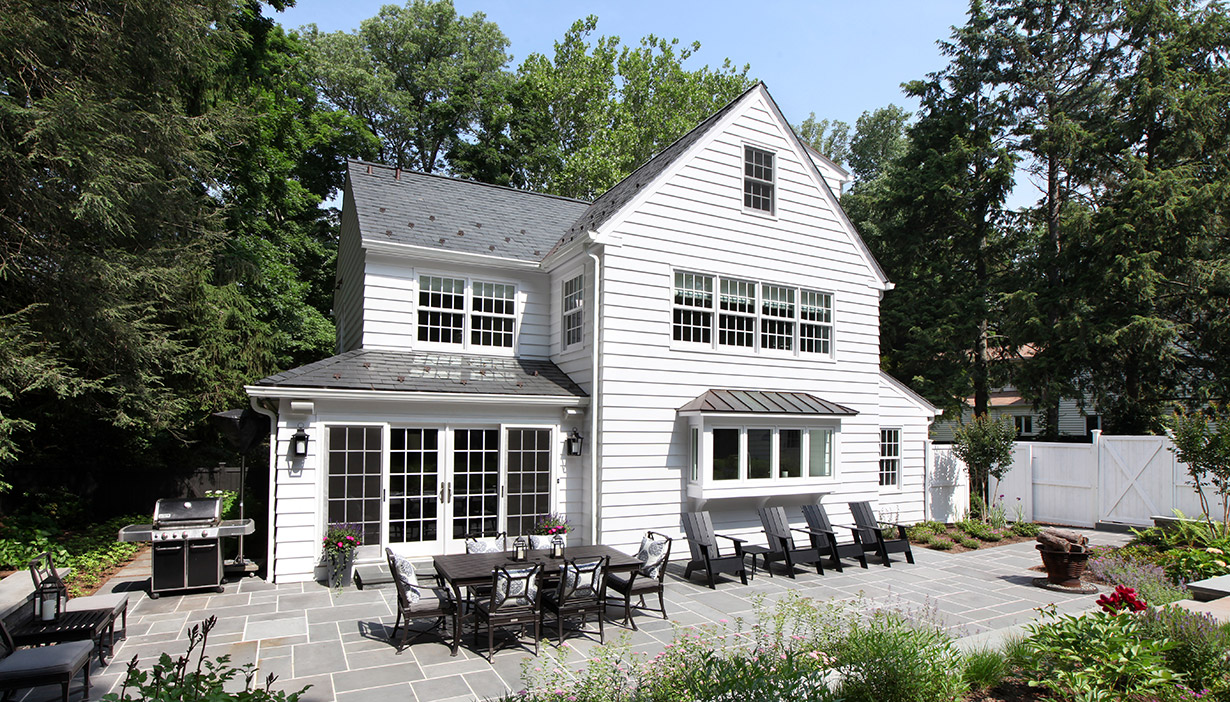
Our Princeton design-build team added a kitchen, eating area, and mudroom on the first floor; a primary bedroom suite/bath on the second floor; and bedroom, bathroom and playroom on the third floor.
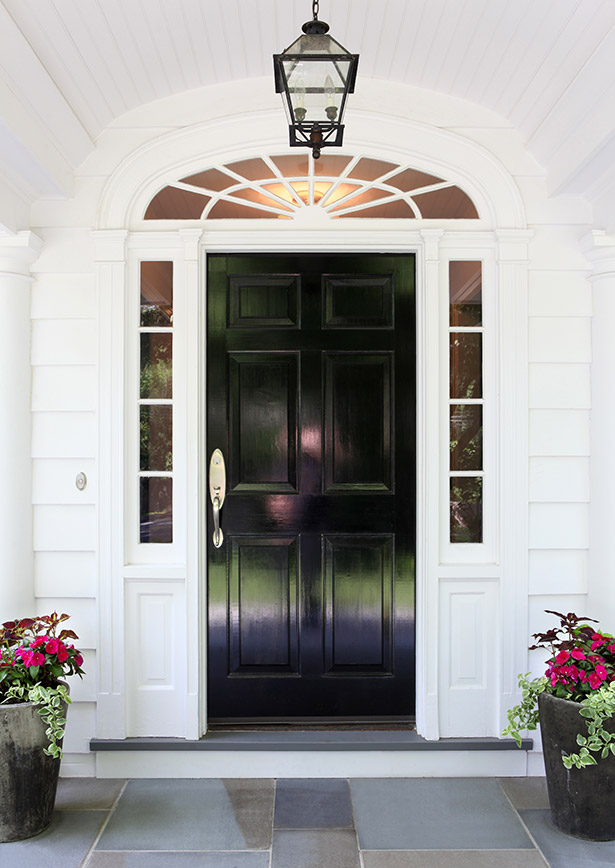
Our Princeton architects designed the barrel vaulted ceiling to complement the existing transom window above the front door.
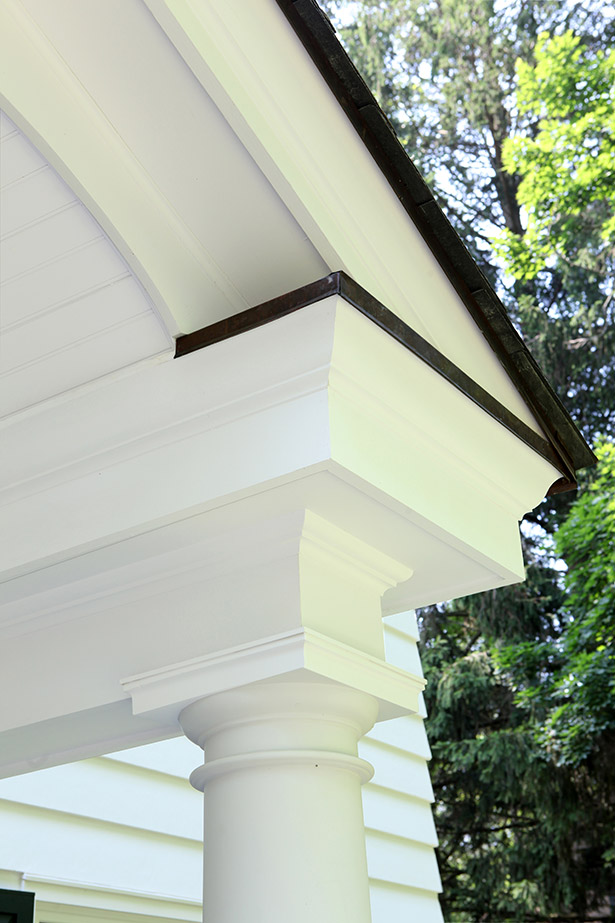
The interconnected elements of the front porch include an entablature, crown molding, barrel vaulted ceiling and sloping gable roof.
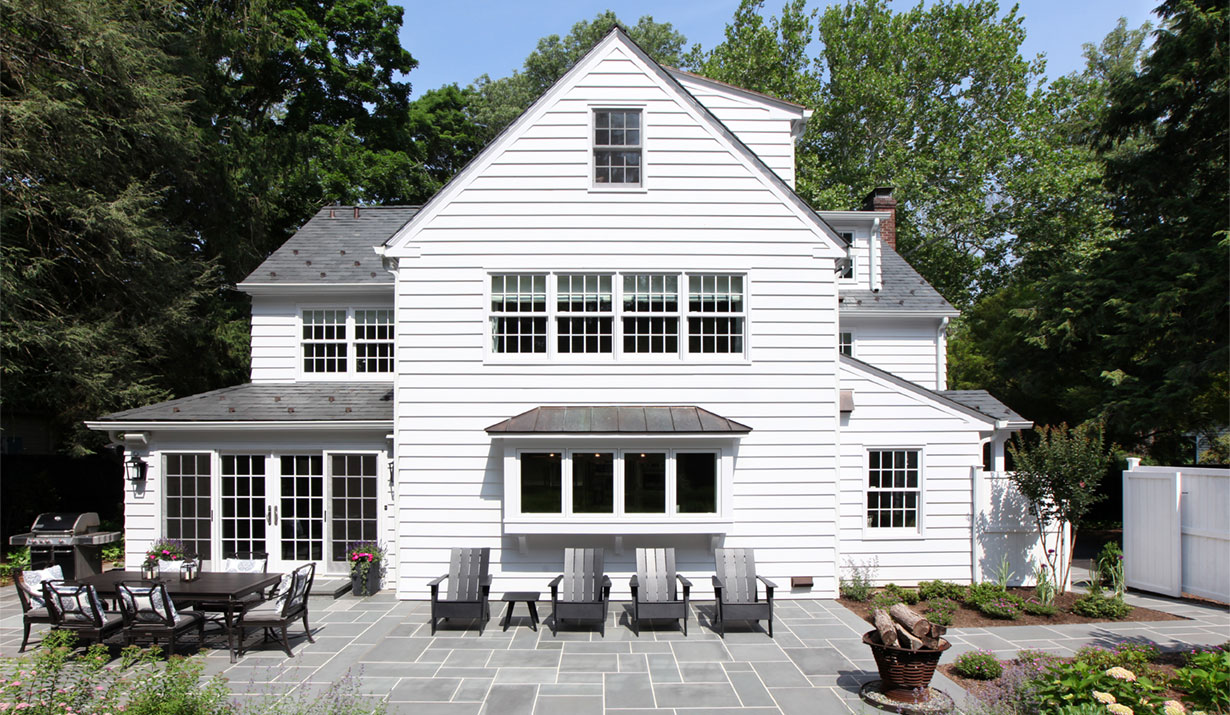
A full view of the back of the house includes the new mudroom and side entry, designed to match the elegance of the new front entryway.
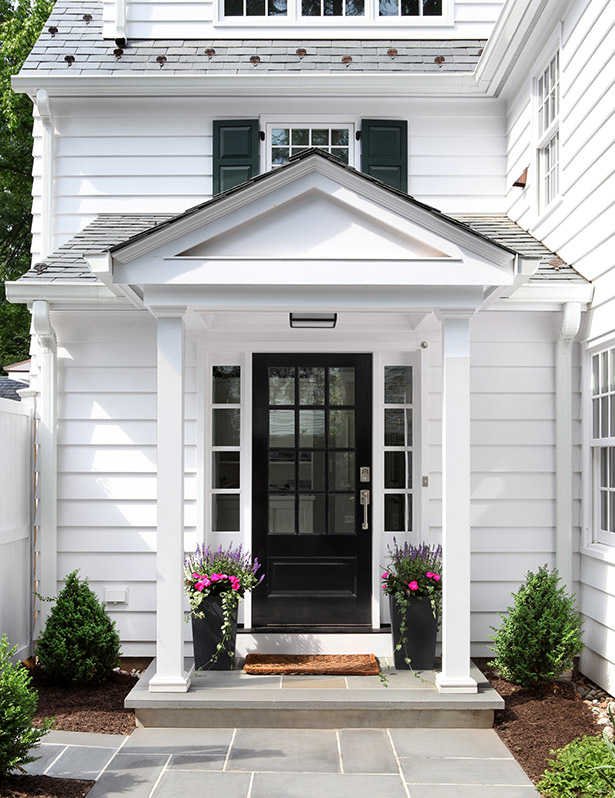
Our Princeton architects designed this side entrance for everyday use to reflect the elegance and sophistication of the main front entrance.
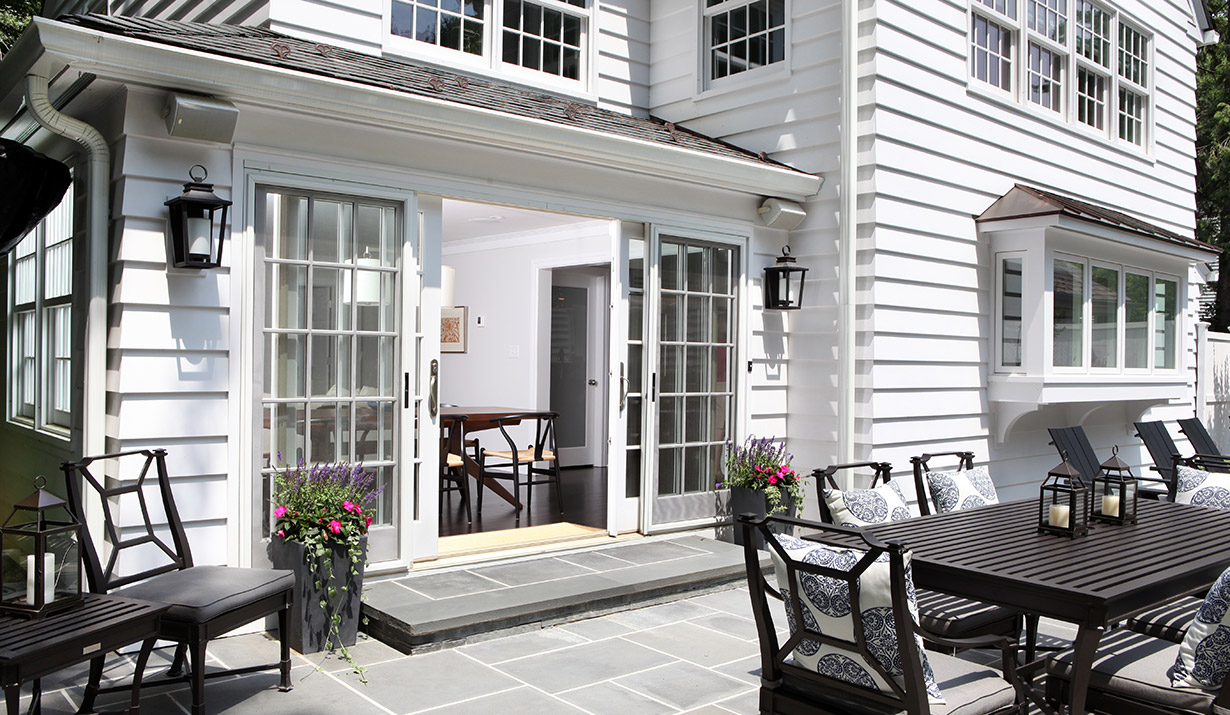
Double sliding glass doors open onto the bluestone patio from the kitchen eating area and family room.
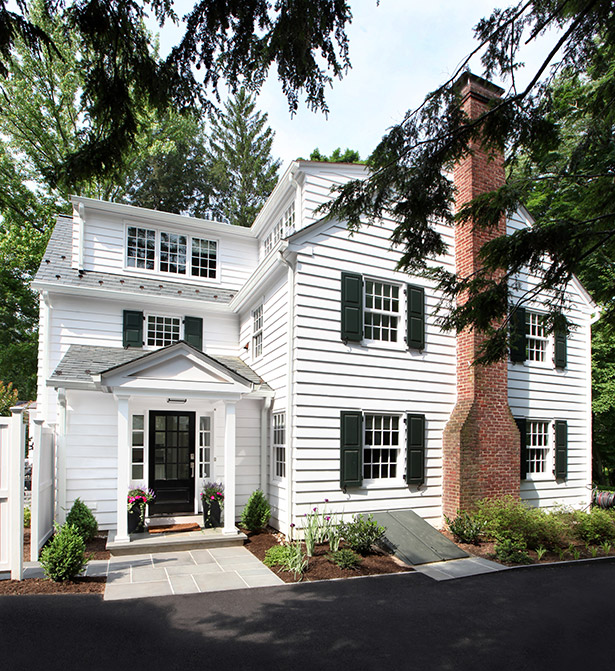
This view shows how the new additions match the style of the original home. The stacked shed roofs and shed dormers increase the volume of the interior space and add visual interest on the exterior.
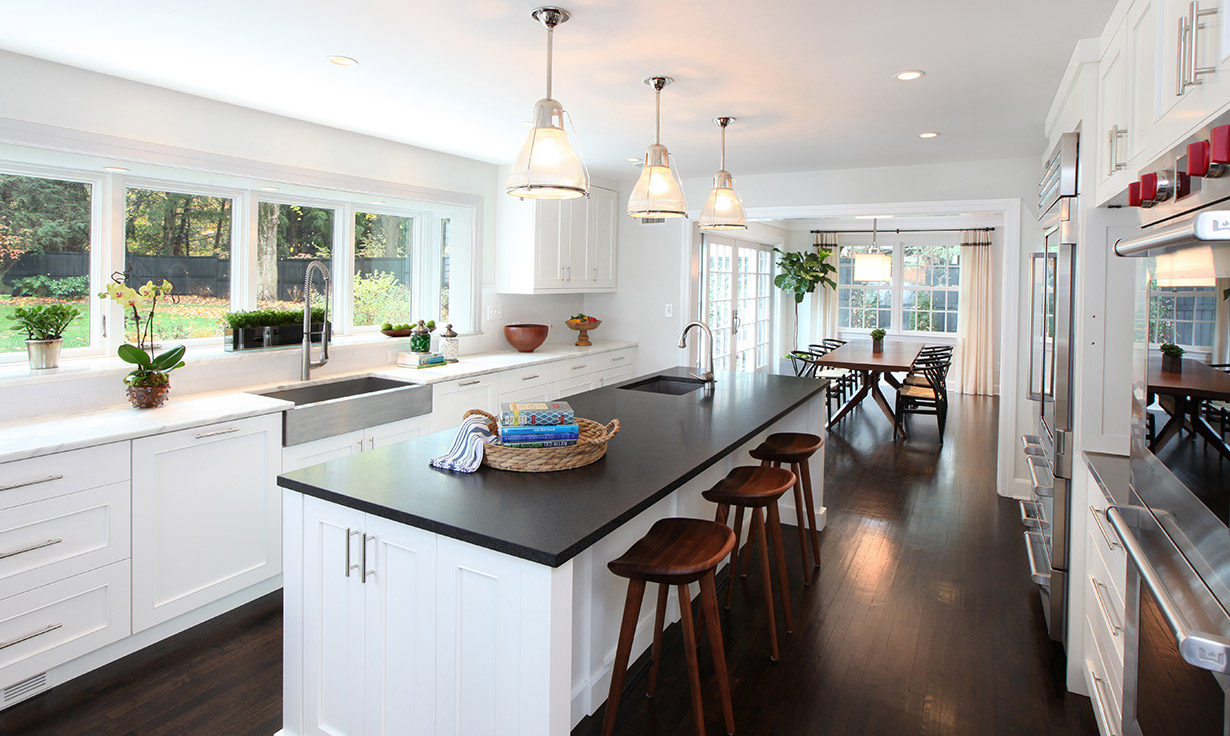
This open concept kitchen offers site lines through the entire back of the house and features a boxed bay window, stained dark oak floors and island with black absolute countertops.
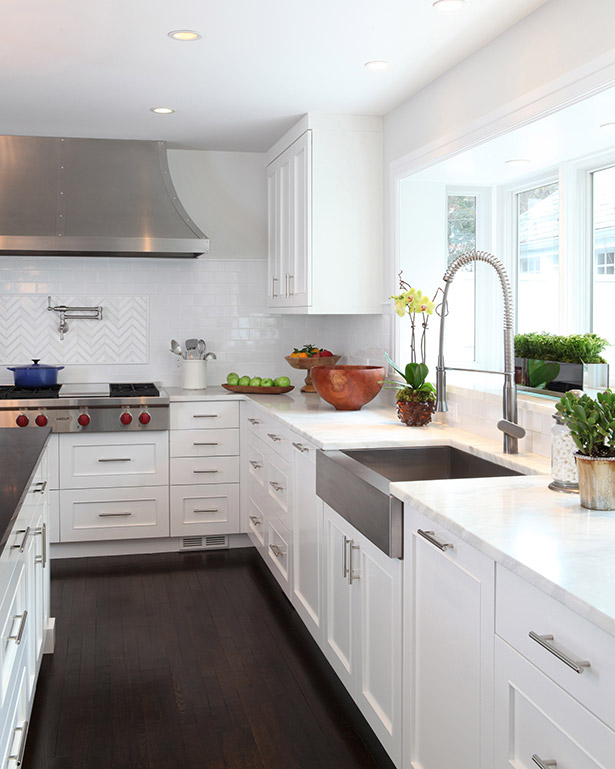
The stainless steel farm sink is centered in the boxed bay window and anchors the kitchen.
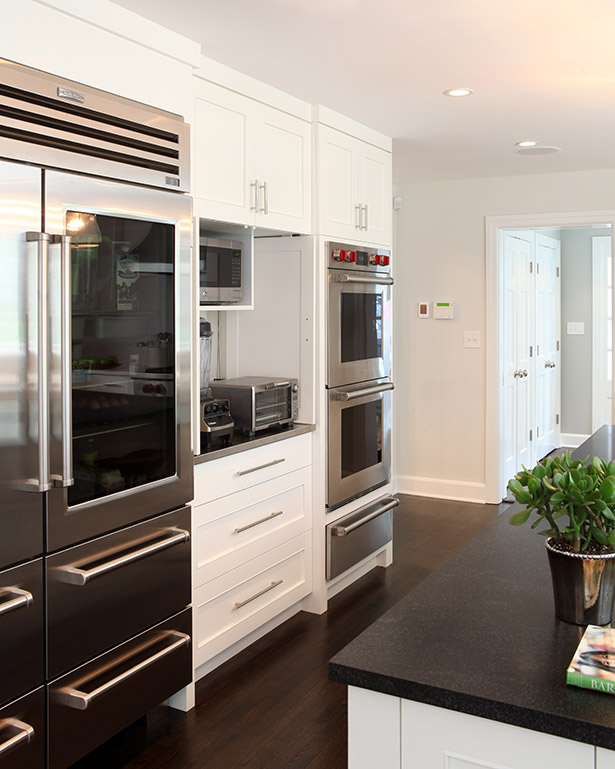
Tall appliances are ganged together to create a working wall in this kitchen. Pocket doors were designed to conceal the countertop appliances.
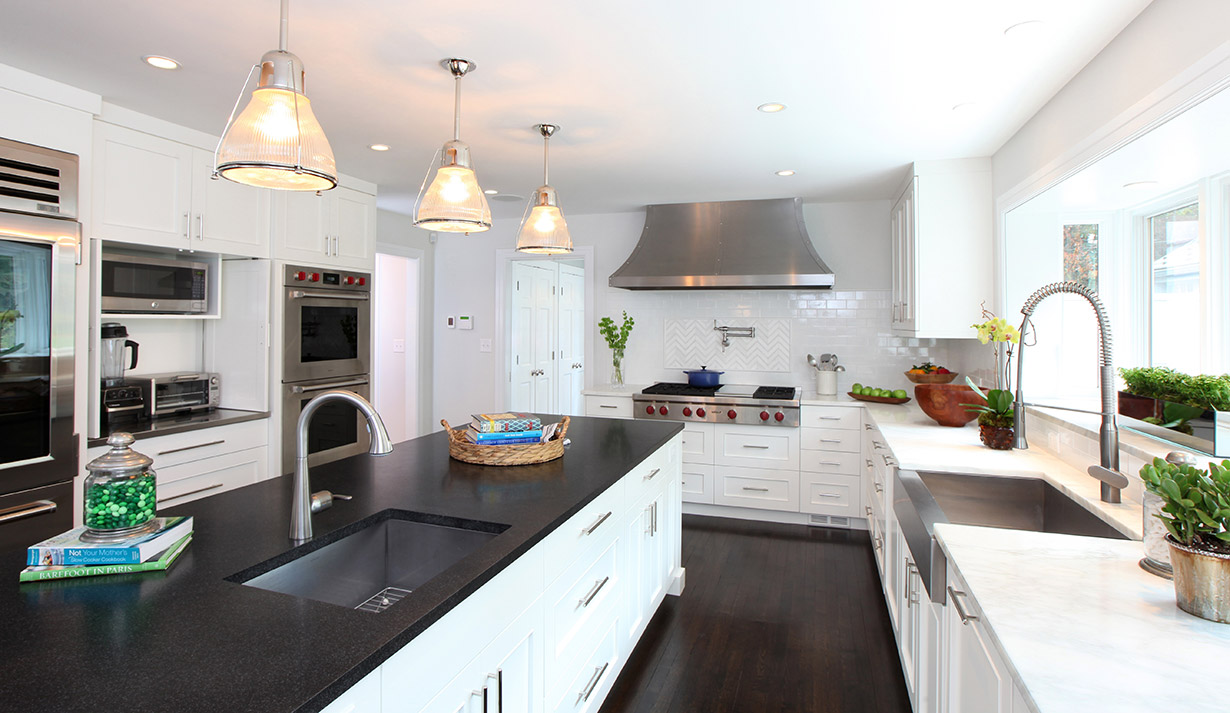
Various work zones and a large island accommodate multiple chefs, children and friends.
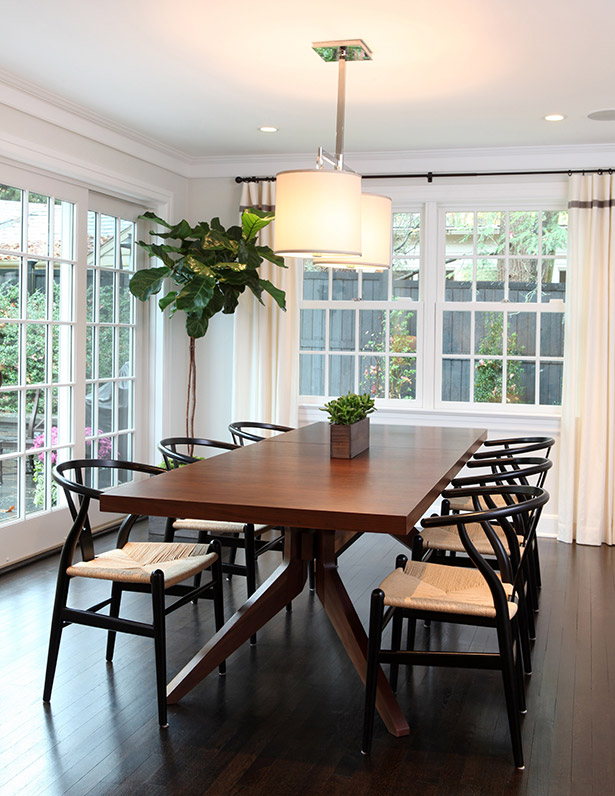
The glass enclosed eating area creates a warm and cheerful environment for family gatherings.
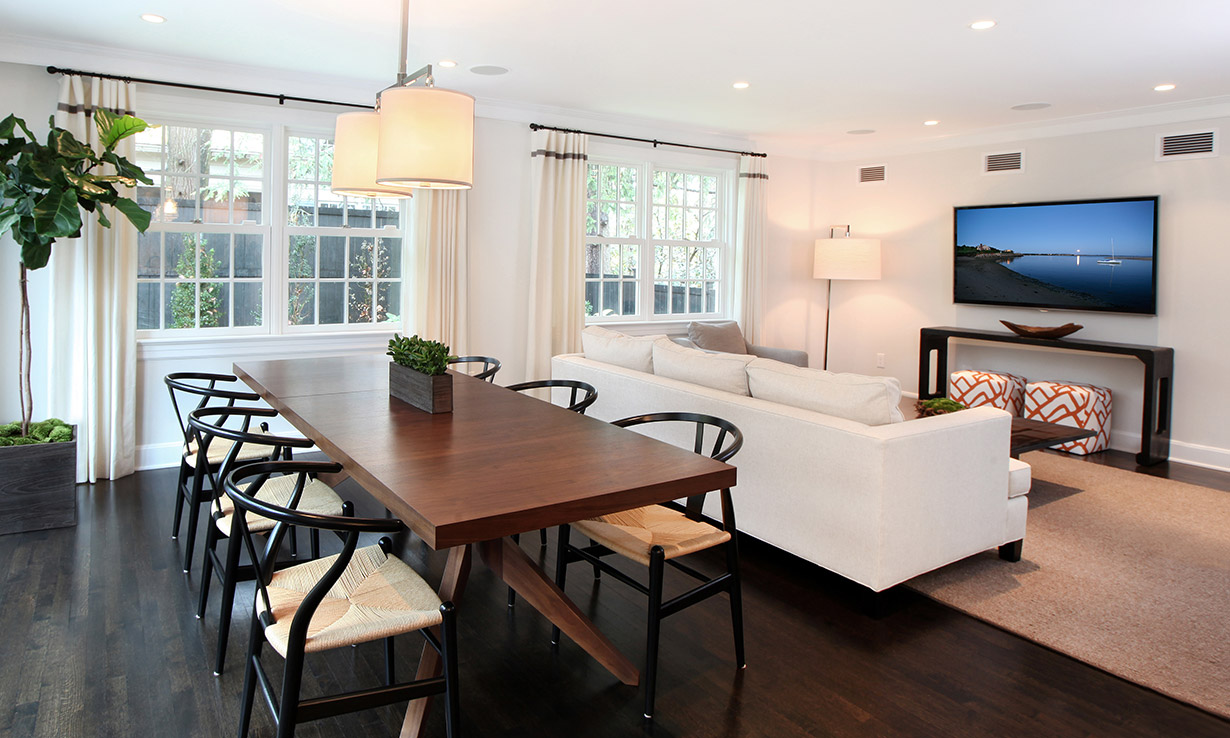
The open concept kitchen and dining area include a spacious family room.
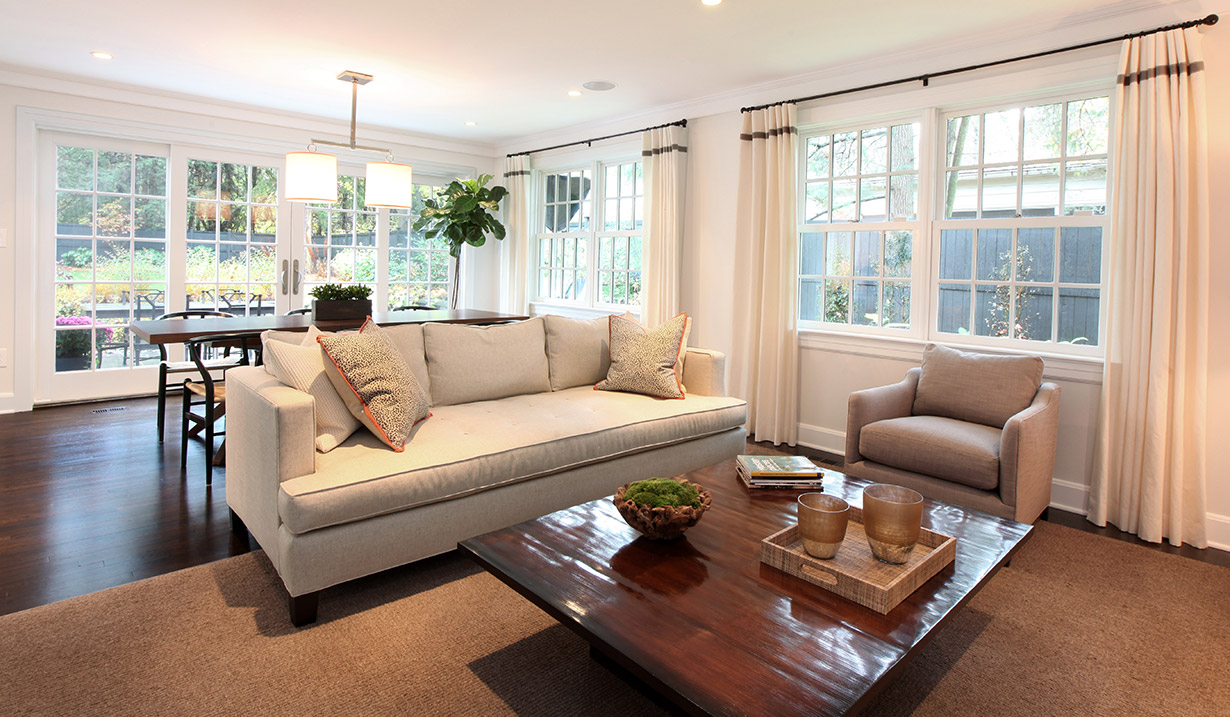
A gorgeous light-filled family gathering space.
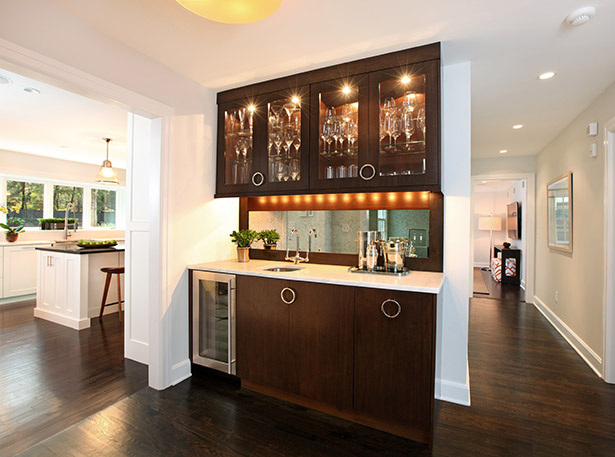
A wet bar for entertaining highlighted with a wine refrigerator and cherry cabinetry with glass doors.
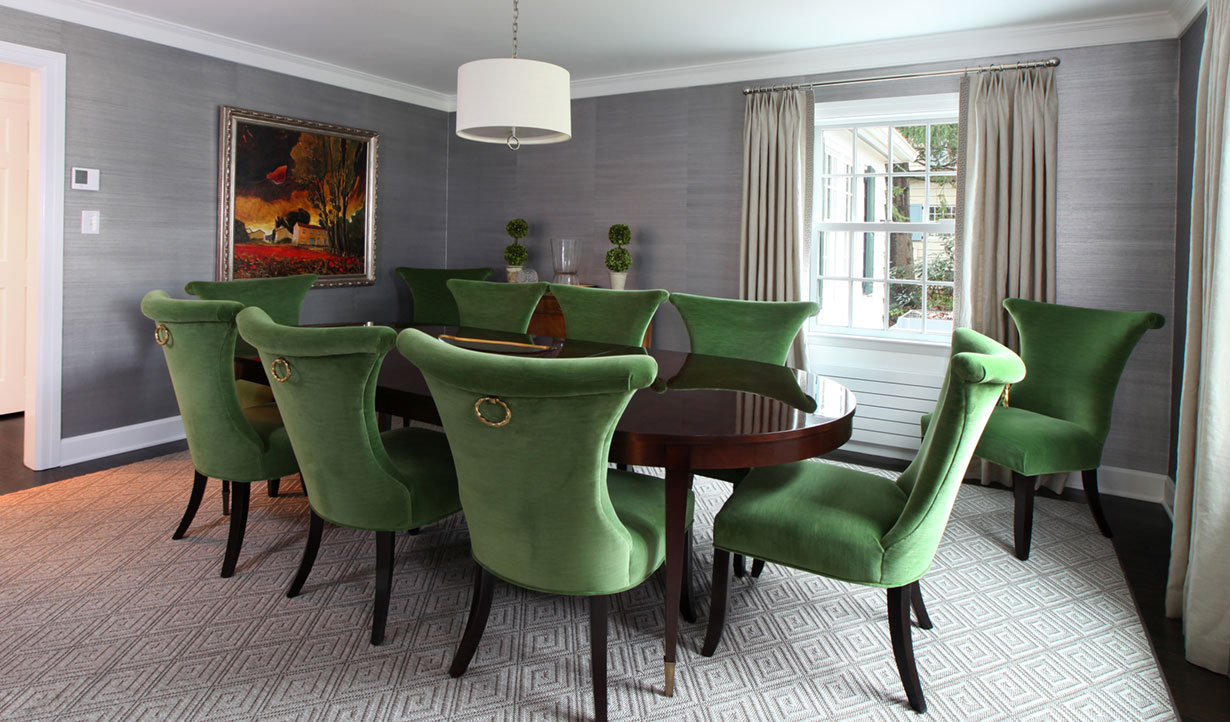
The formal dining room was refurbished with textured wallpaper that creates an elegant finish.
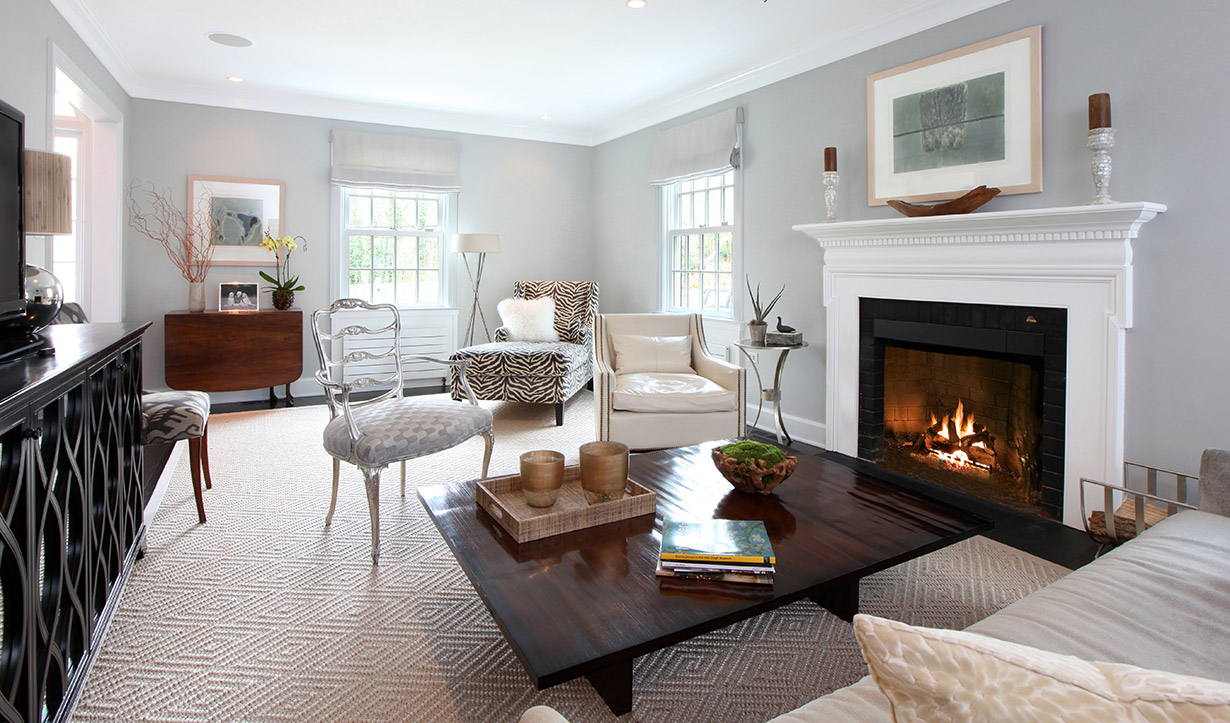
Fresh paint and molding repairs brought this inviting living room back to its original level of elegance.
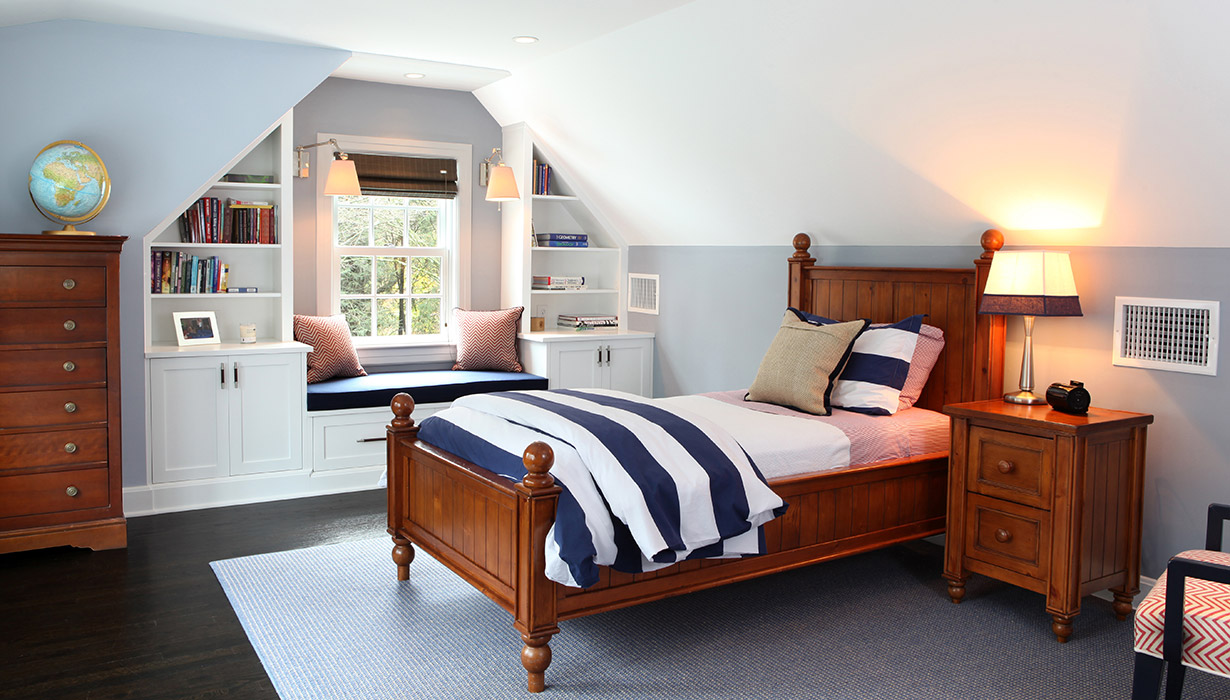
The new third floor tray ceiling offers a cozy yet spacious feel to this bedroom.
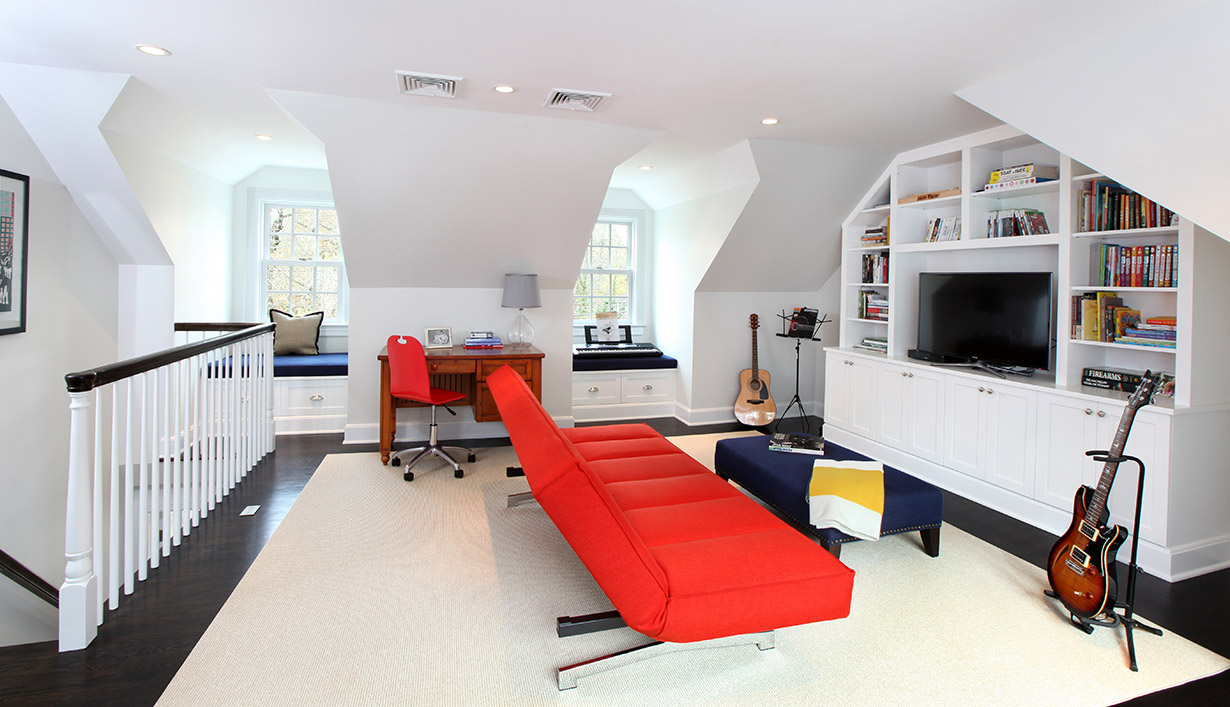
New dormers shed tremendous light into this third floor teenage hangout space.
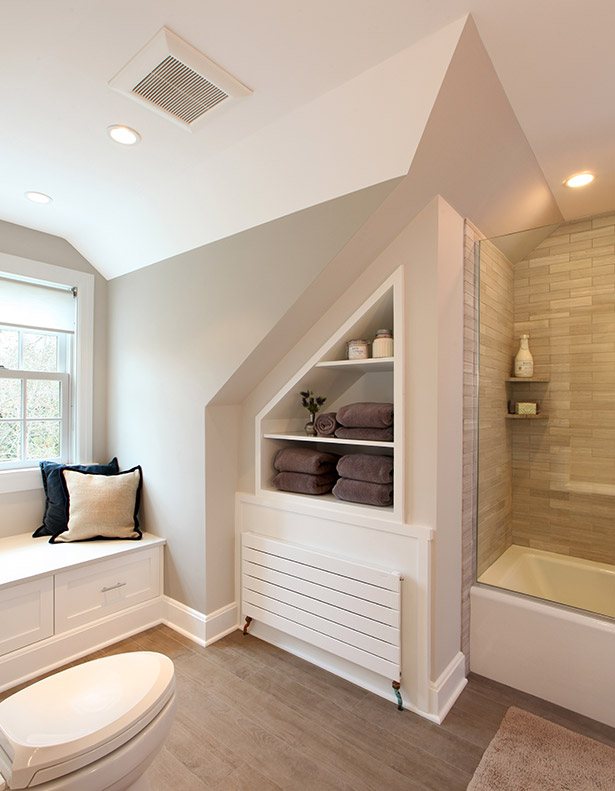
A new third floor bathroom gets natural light from the dormer. A new Runtal radiator provides heat but takes up minimal floor space.
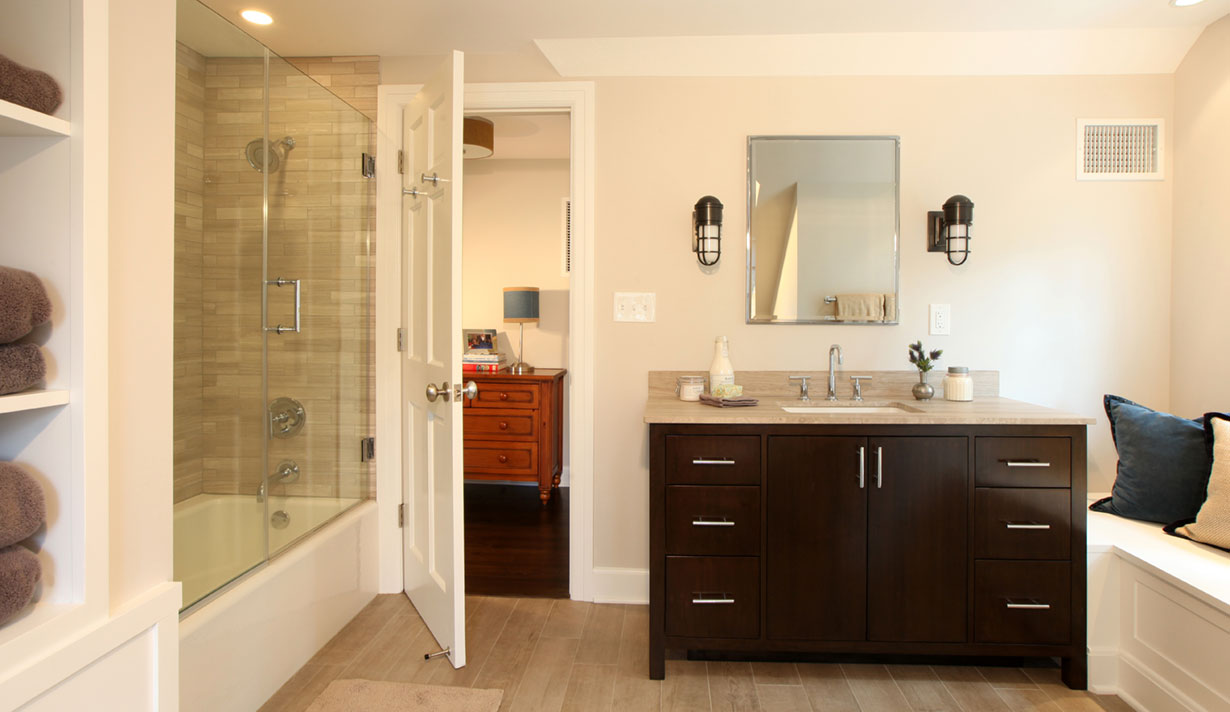
The opposite view of this spacious bathroom.
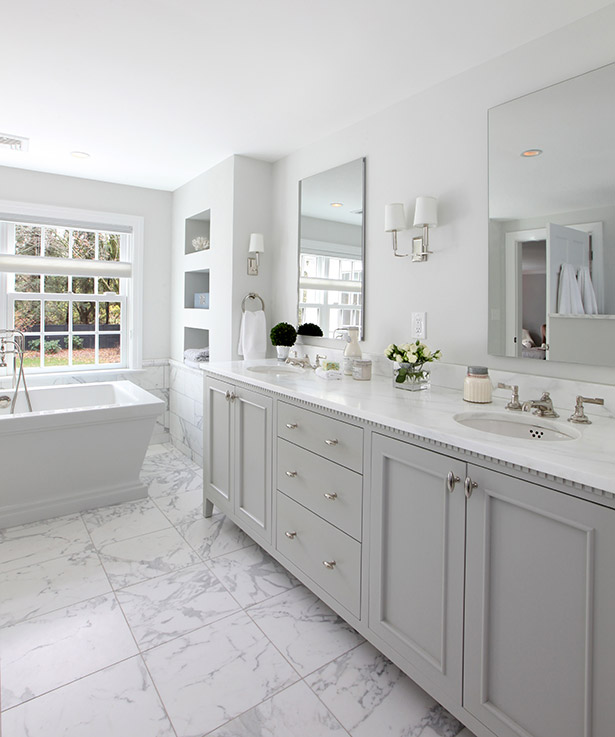
The blending of the white and soft gray colors throughout this spacious primary bath creates a visually soothing atmosphere.
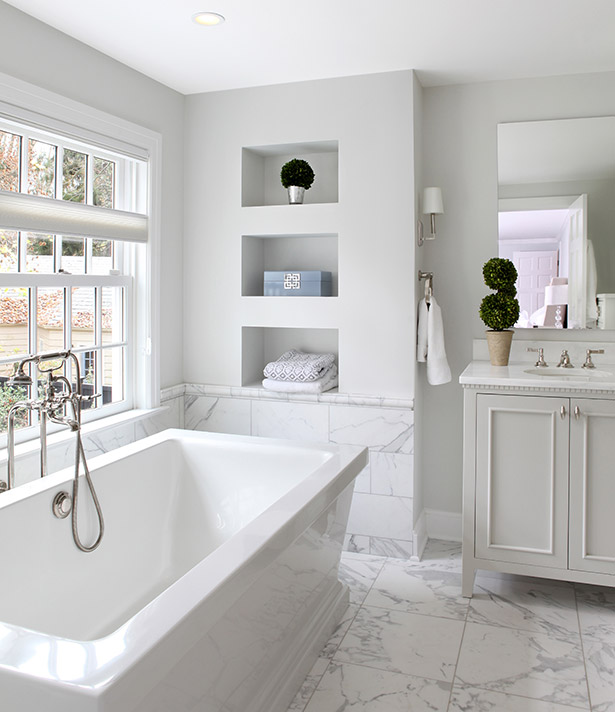
Simple built-in storage shelves are a beautiful accent feature in this tub alcove.
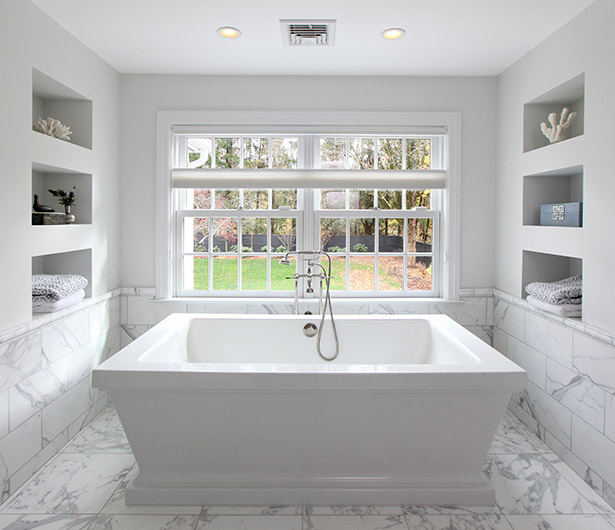
A luxurious rectangular soaking tub was designed into this Carrara marble alcove overlooking the garden.
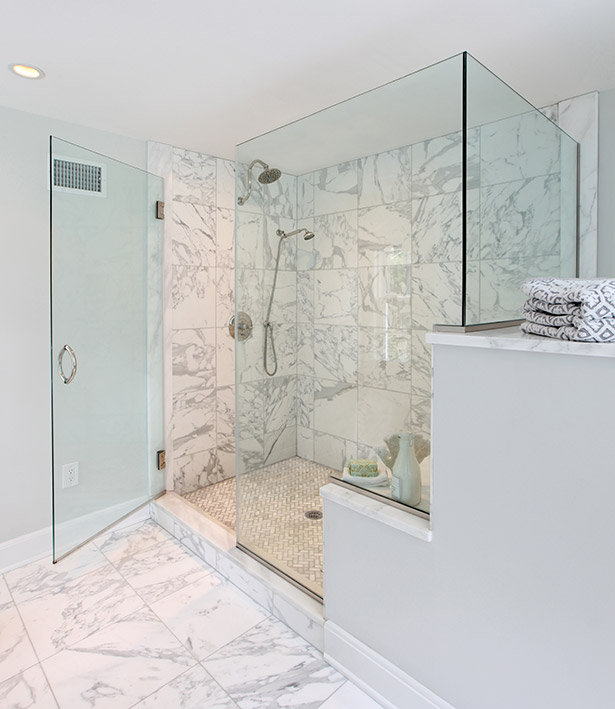
A spacious glass-enclosed shower completes this elegant primary bath.
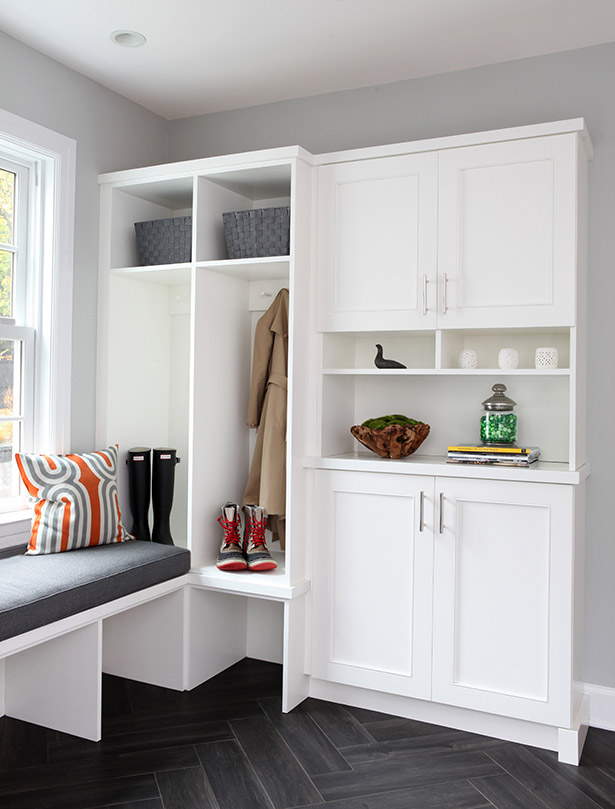
Simple custom storage cabinetry and a beautiful window seat give this new side entrance a bright organized appearance while meeting the needs of a busy family.

