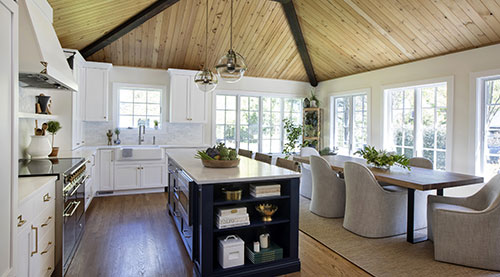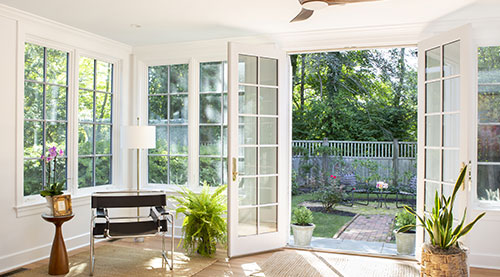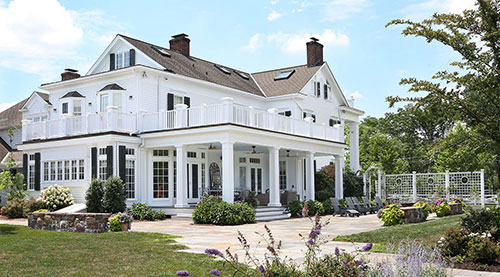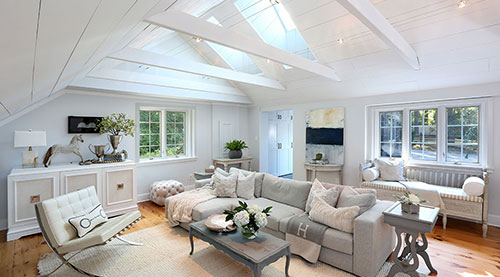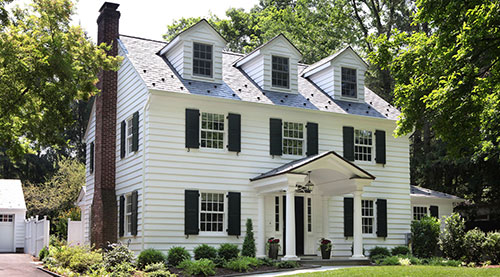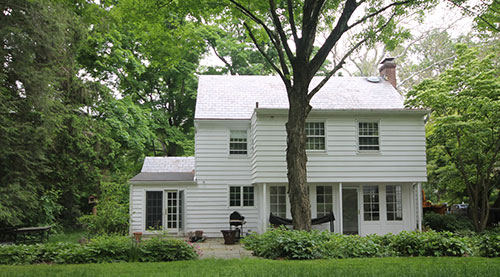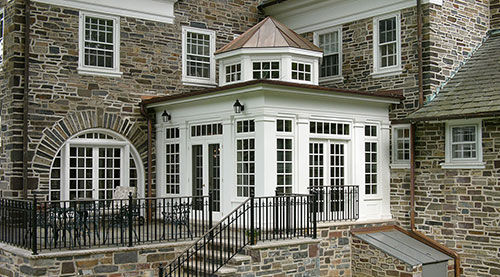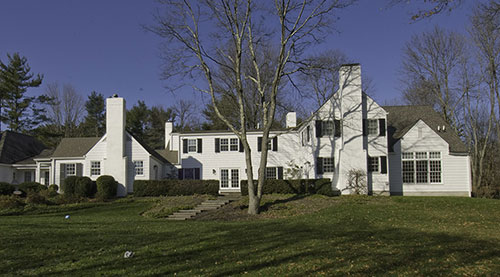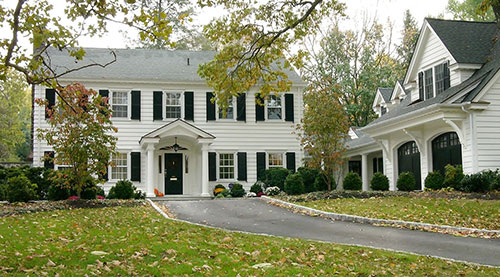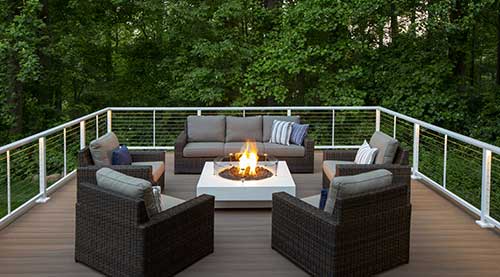Outdoor Living
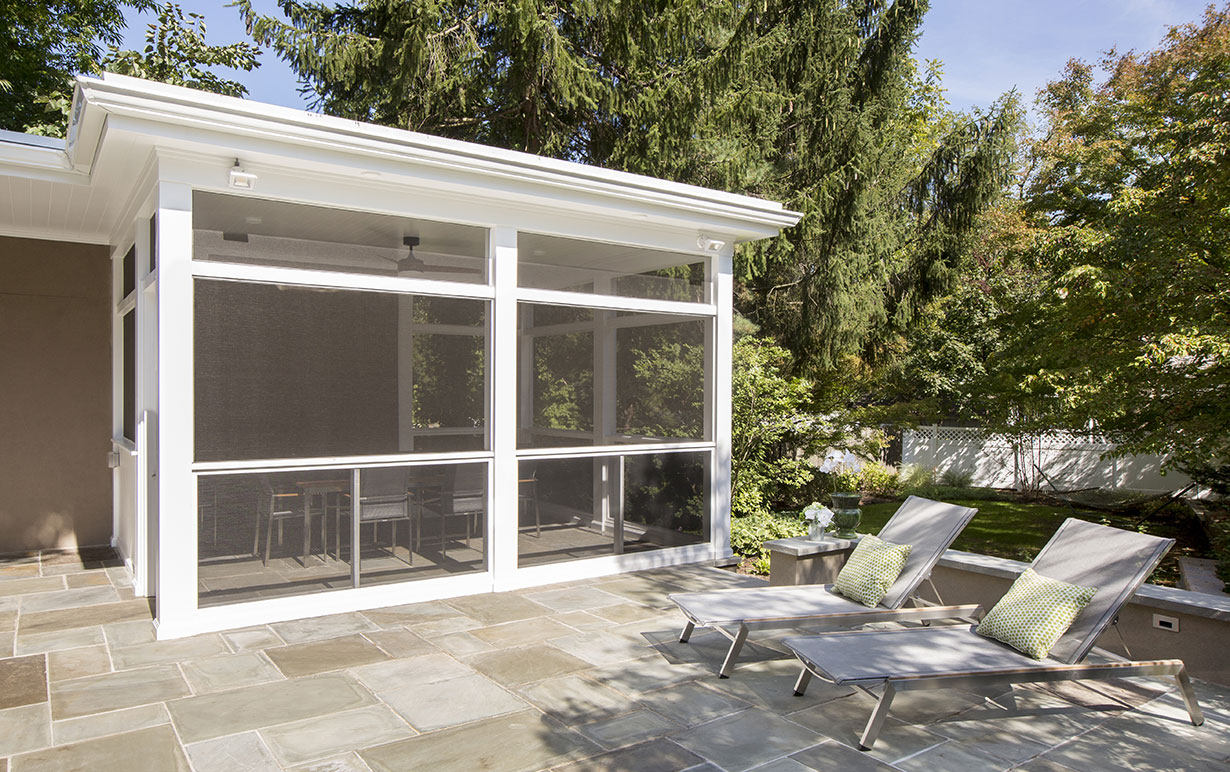
Our client wished to add an outdoor dining and entertaining space while also updating the existing patio and rear porch of their home.
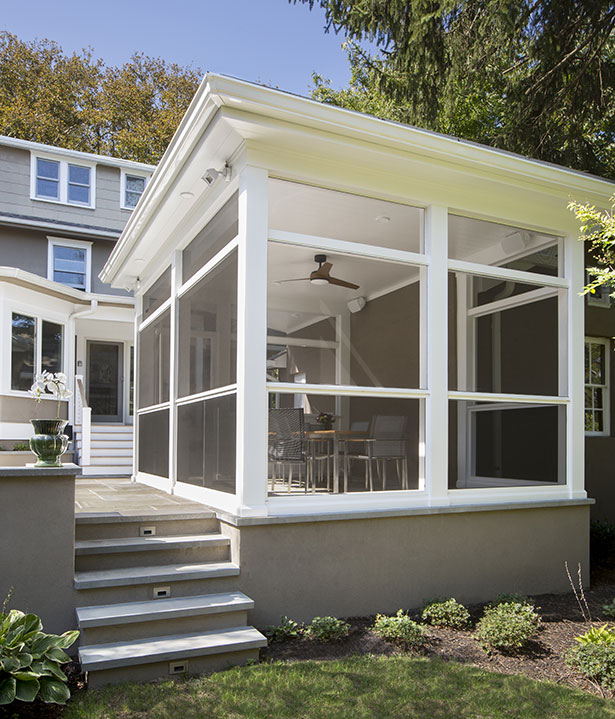
The updated patio offers seating and ambient lighting along the newly constructed seat wall and steps, creating a space conducive to evening entertaining.

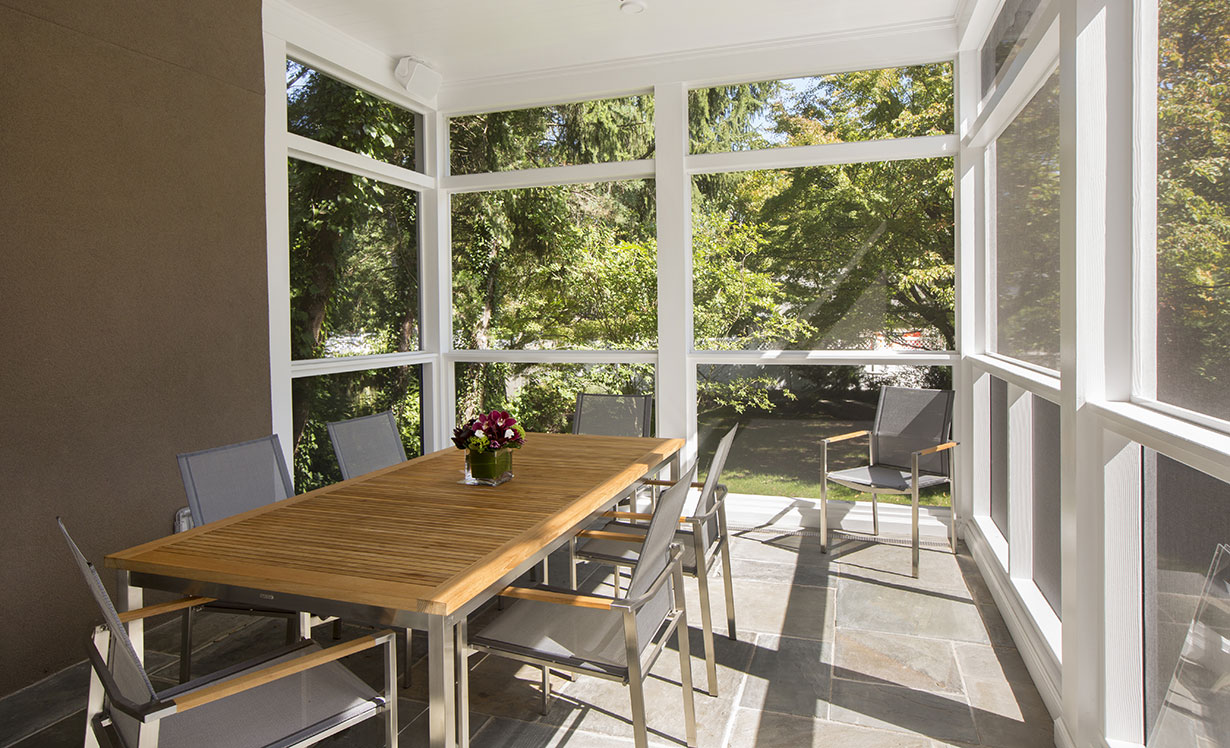
The location and design of the screened addition offers privacy, thanks to the garage. Open on four sides and with the benefit of a ceiling fan, the design also maximizes air flow.
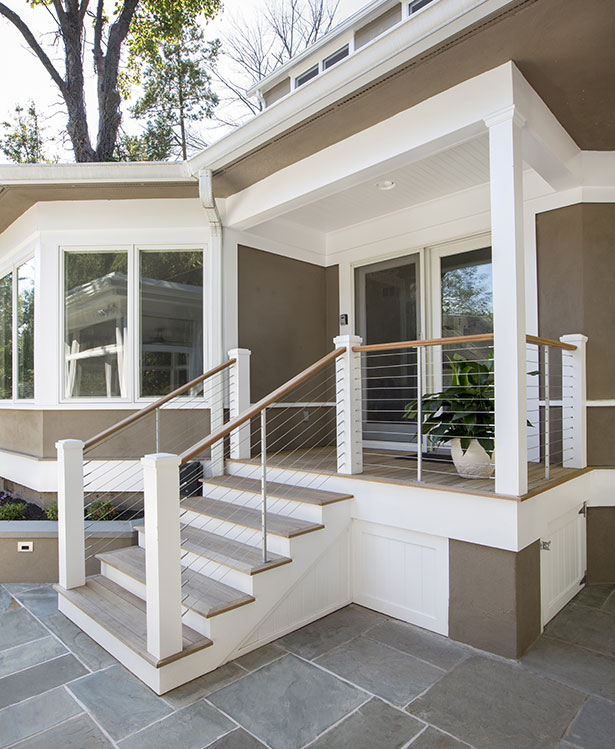
Our Princeton architects redirected the back stairs to lead directly to the covered grill alcove and dining space.
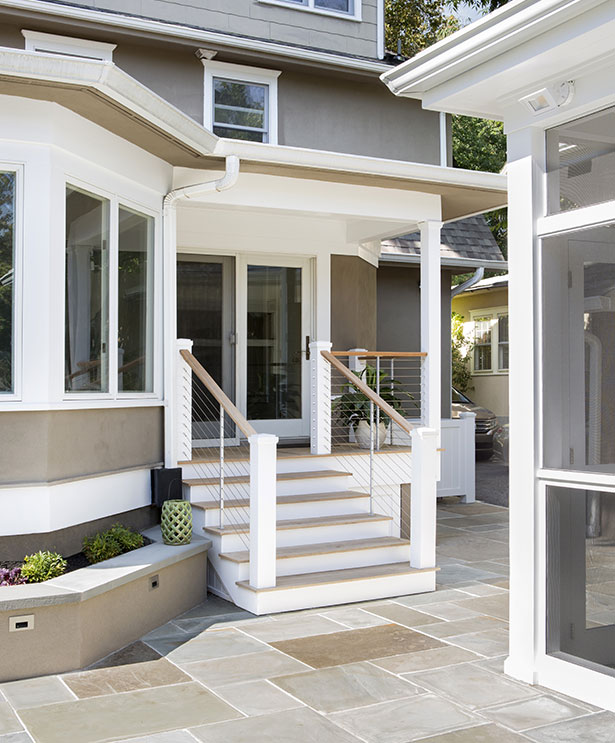
The new porch features natural wood railings and treads matched to the existing decking.
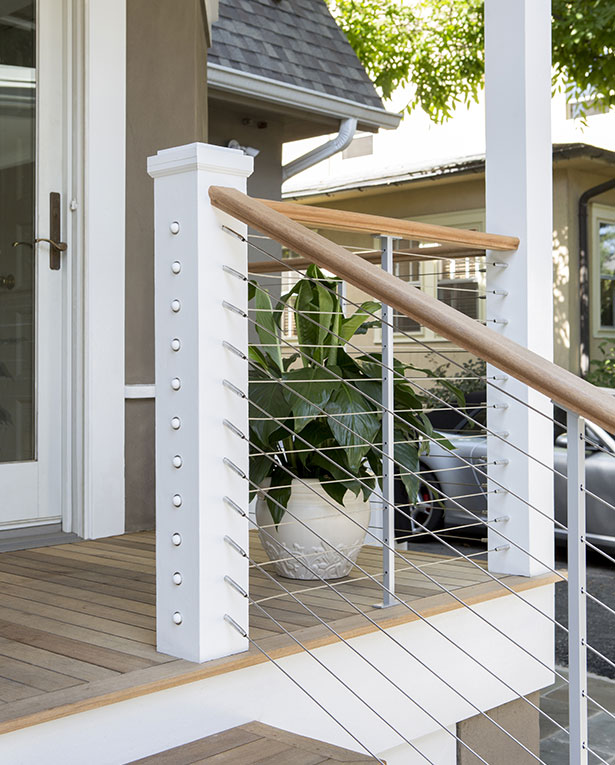
The cable rail system adds a modern touch to the updated porch.

