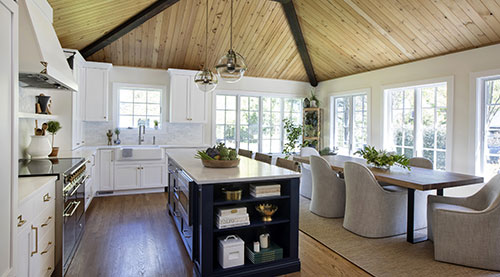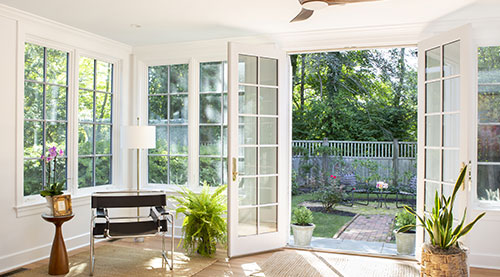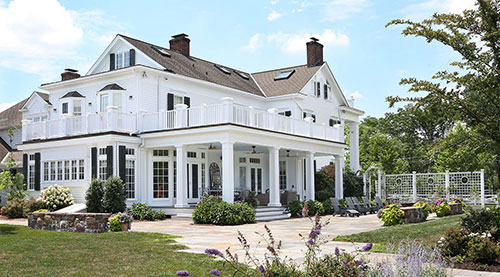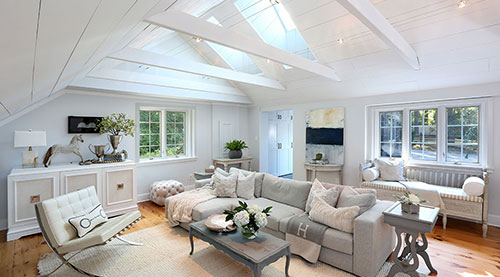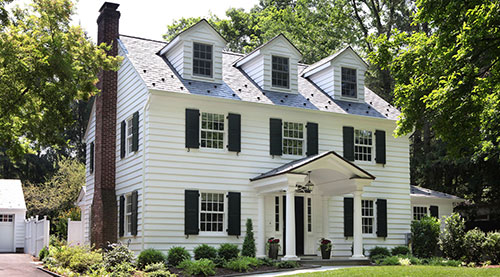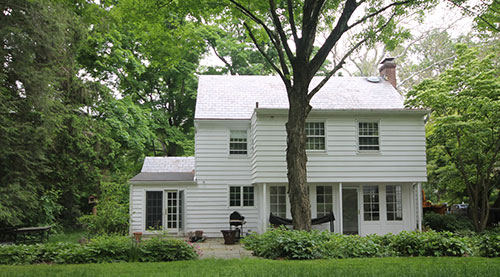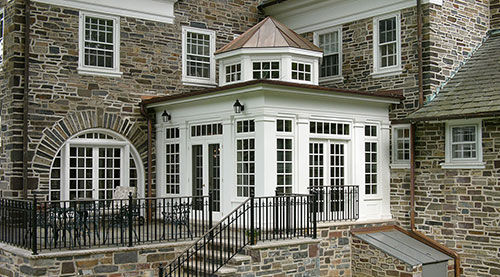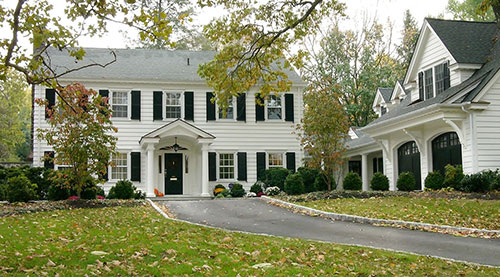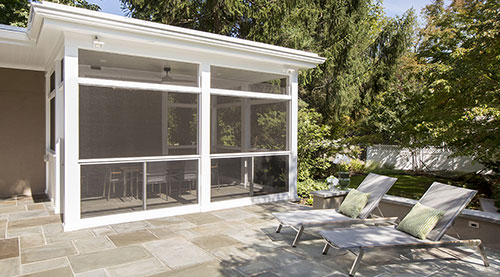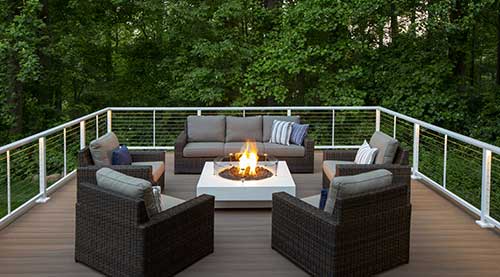Pheasant Hill Road
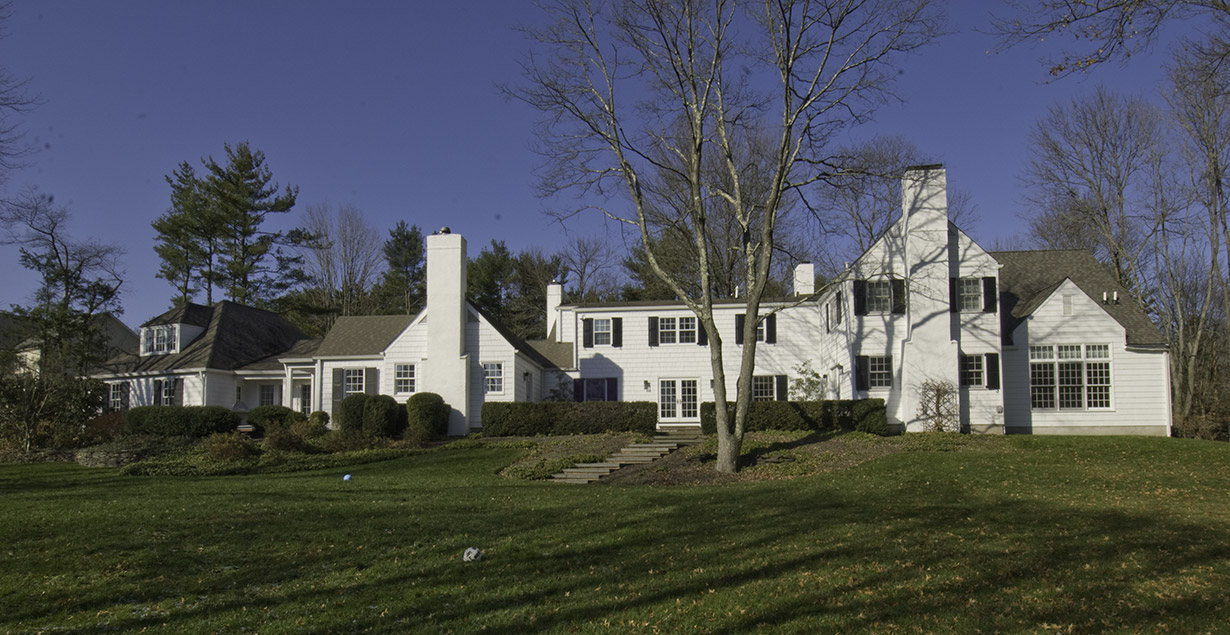
Our Lasley Brahaney design-build team developed this project in two phases. Phase One added a spacious second floor bedroom and two full baths. Phase Two continued with a first floor primary suite addition with extensive closet space as well as a fabulous primary bath.
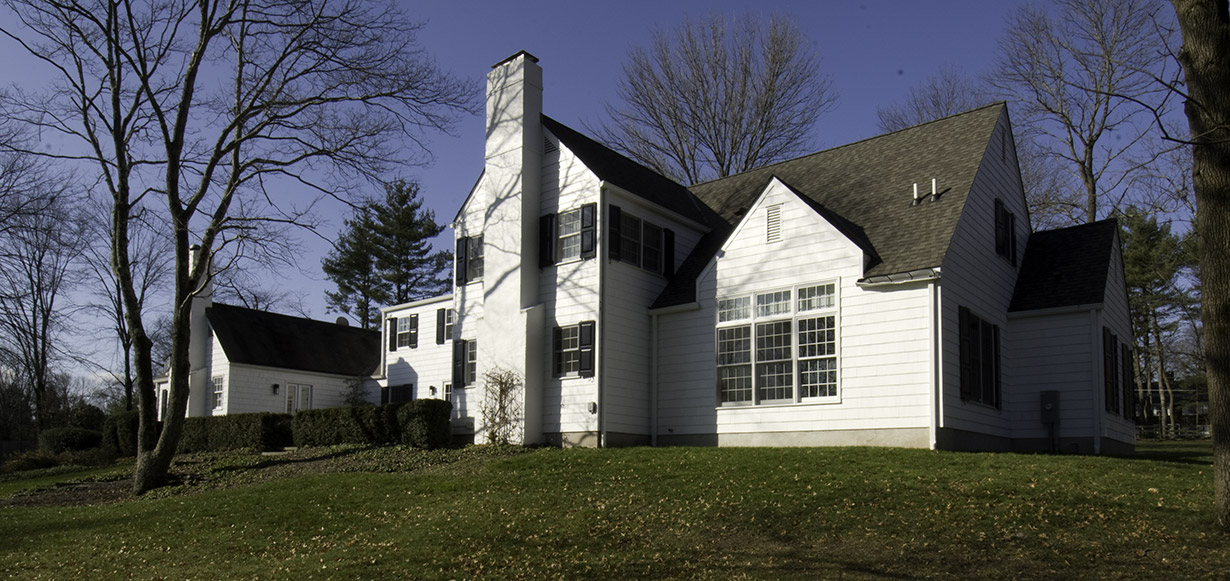
The rear view of the primary suite addition and second floor bedroom.
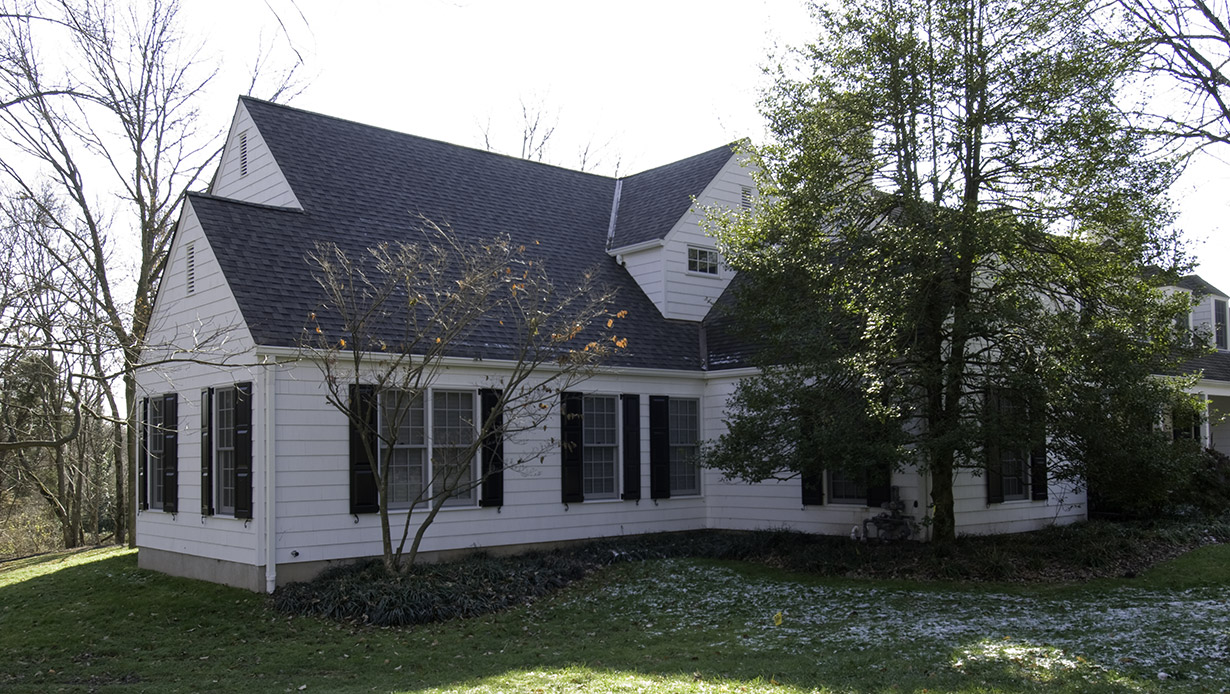
The front view of the primary bath addition.
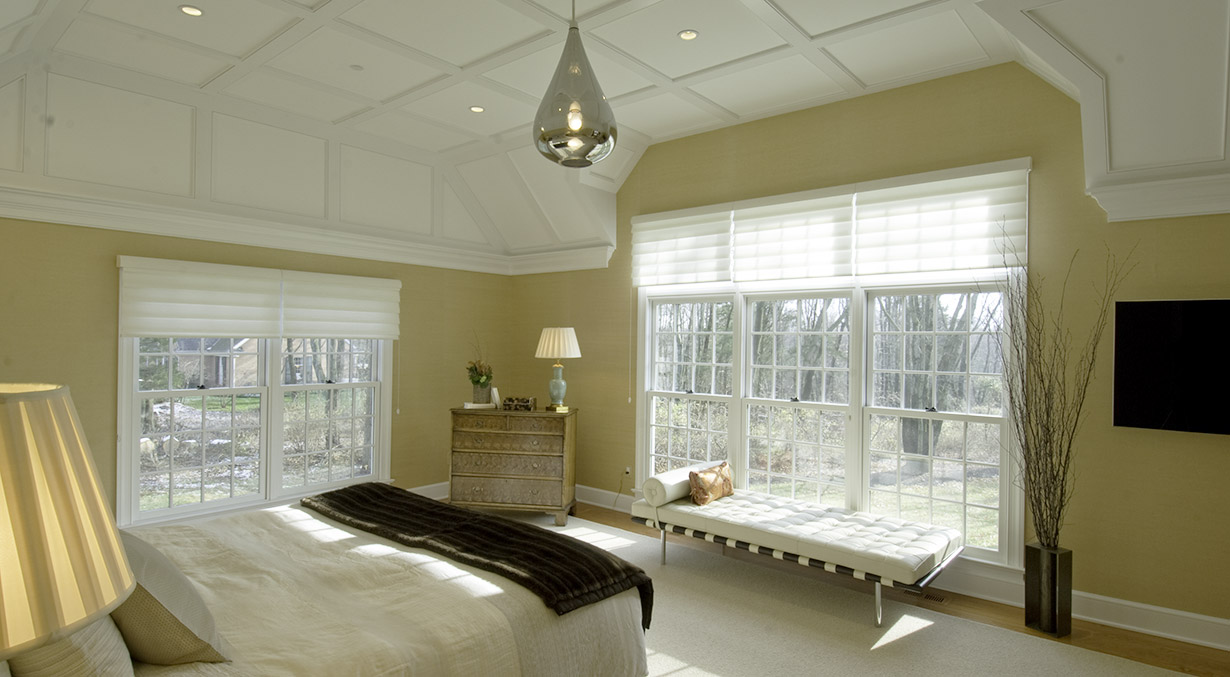
Our Princeton architects designed this primary bedroom with a paneled tray ceiling to create extra volume and a sense of sunny spaciousness.
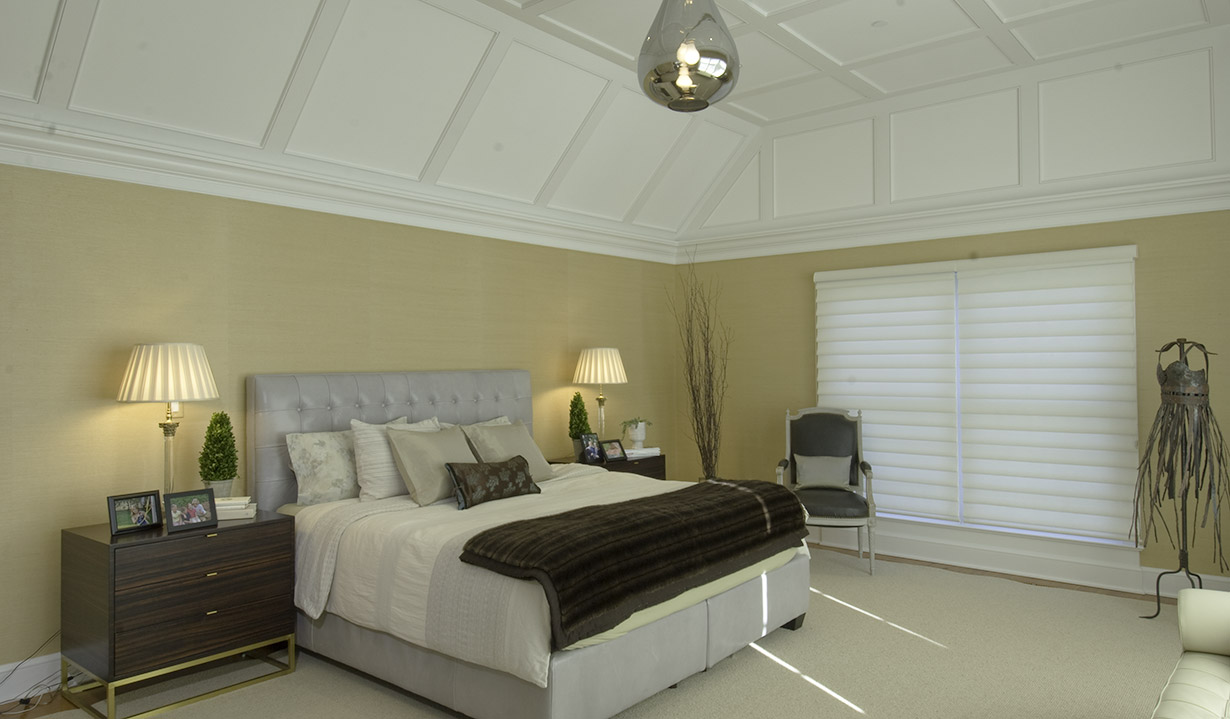
A different angle to show the elaborate detail of the paneling.
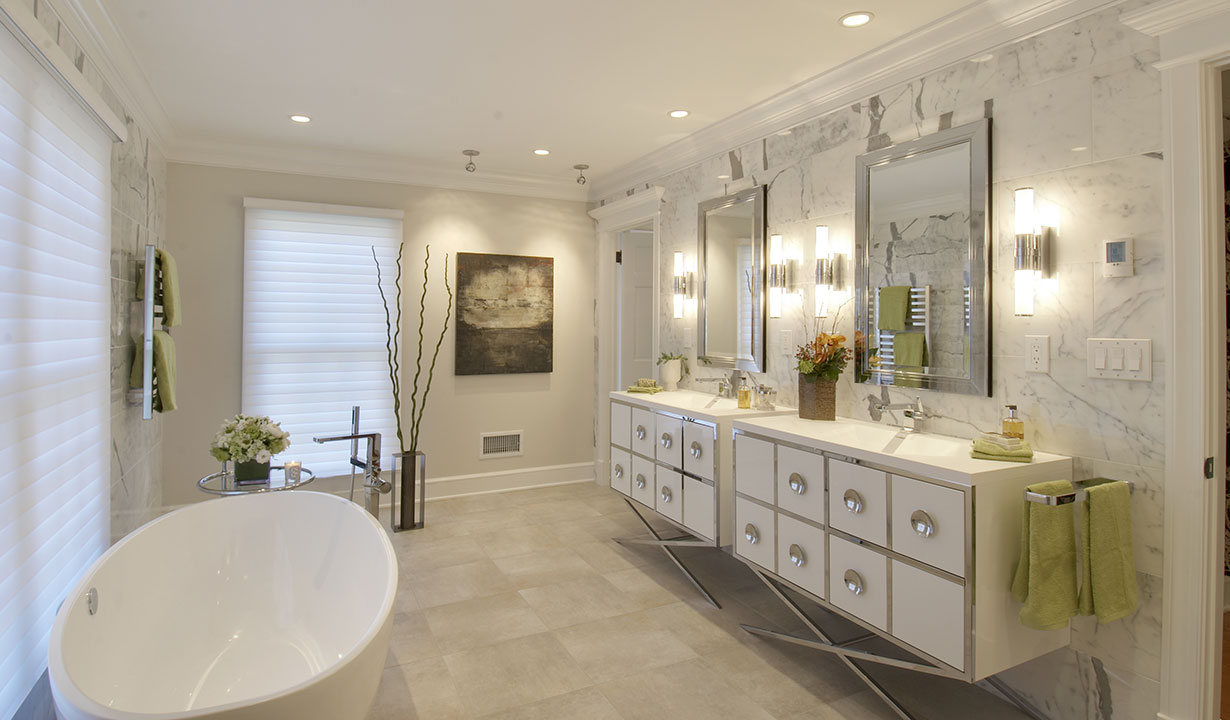
Statuary marble on the walls and porcelain tile on the floor, combined with the Decotec vanities, Robern mirrors, Dornbracht faucets, stainless steel towel warmers and the oval tub, give this primary bath a sophisticated and sleek modern look.
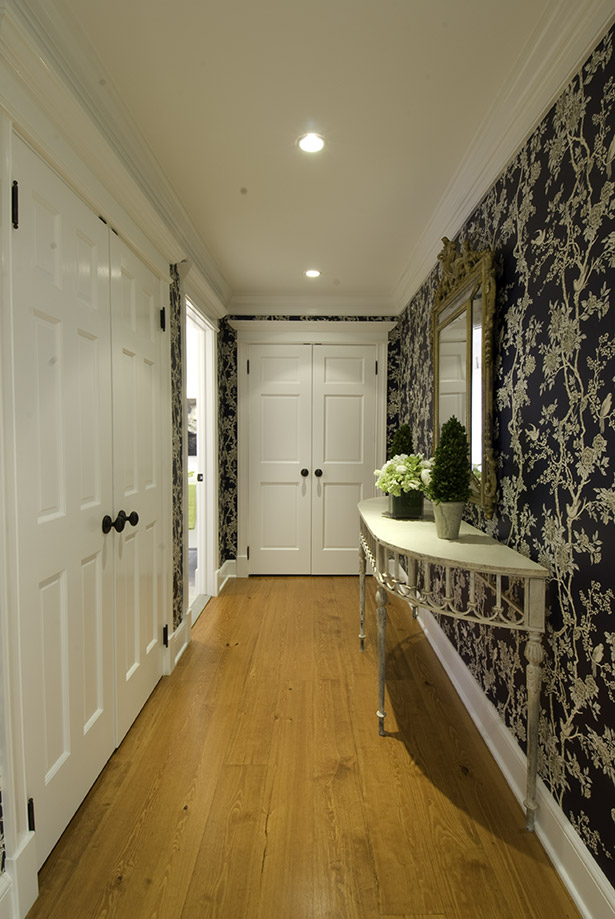
Six panel doors trimmed with crown head moldings dress-up these hall linen closets.
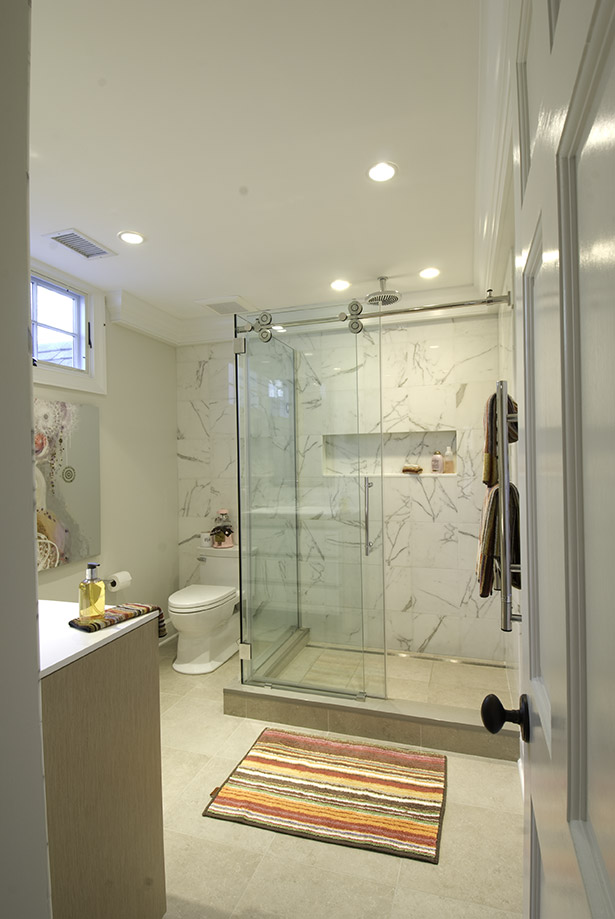
The kids’ bath for the bedroom addition on the second floor.

