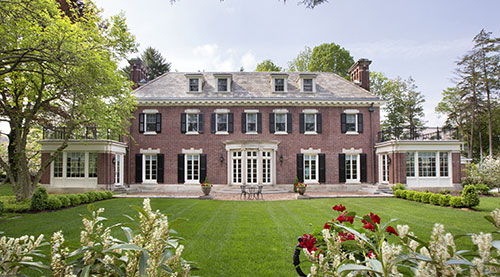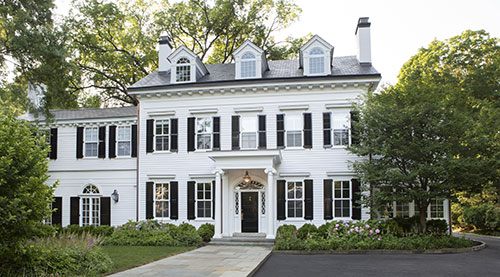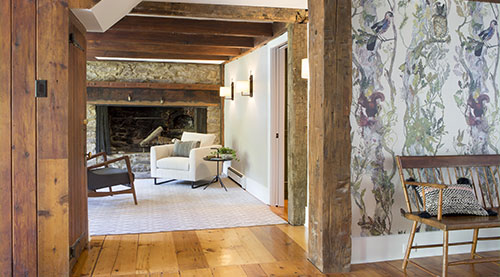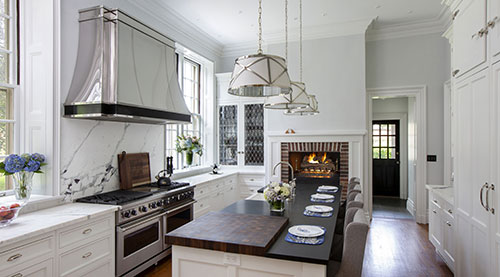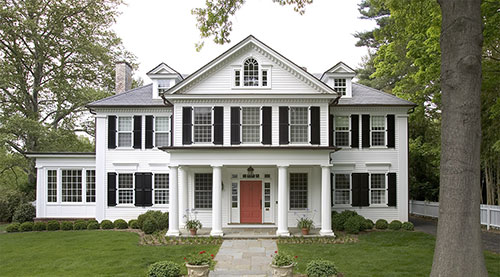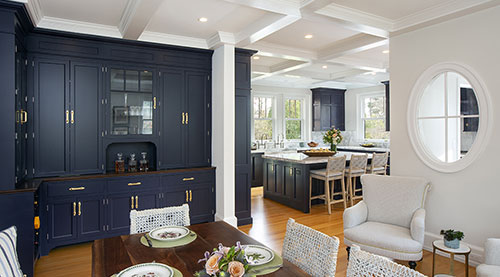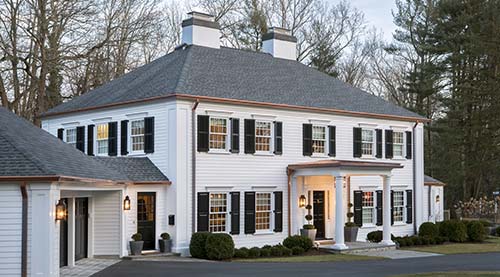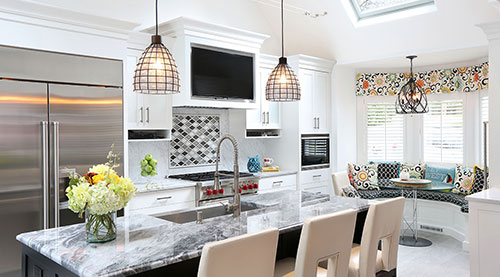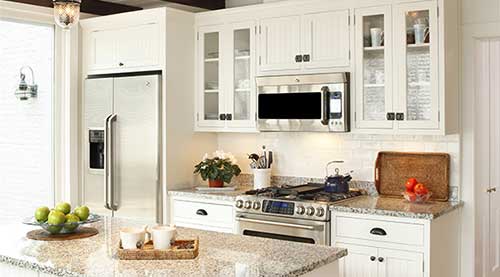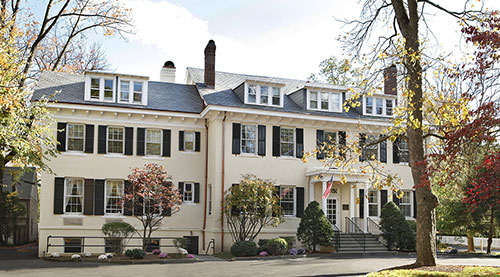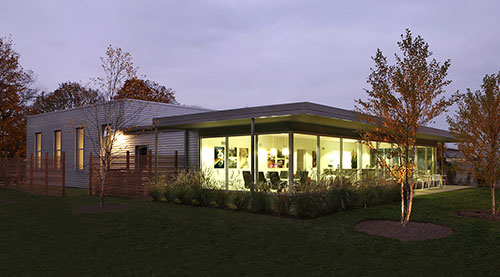Primary Suite Renovation
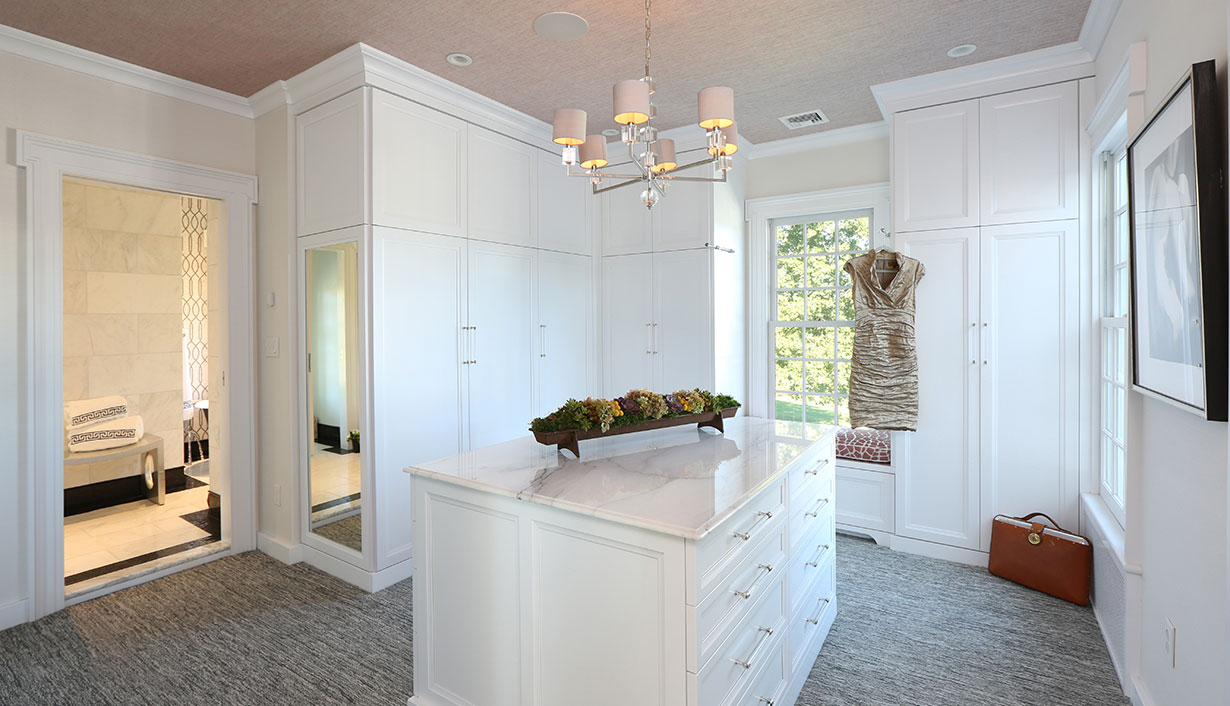
Spacious and elegant, the primary dressing room was designed for easy access including interior closet lights and pull-out racks.
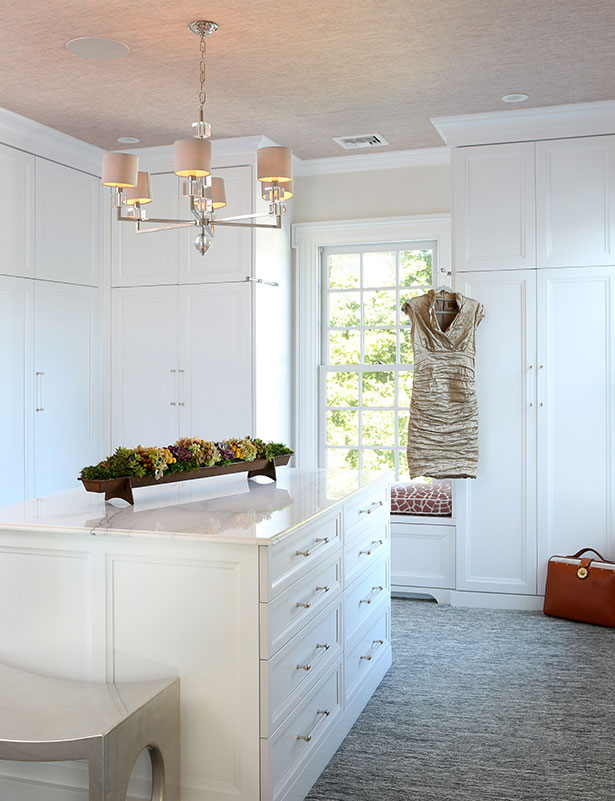
The large center island boasts a new Calcutta marble top and generous drawer space for all the essentials.
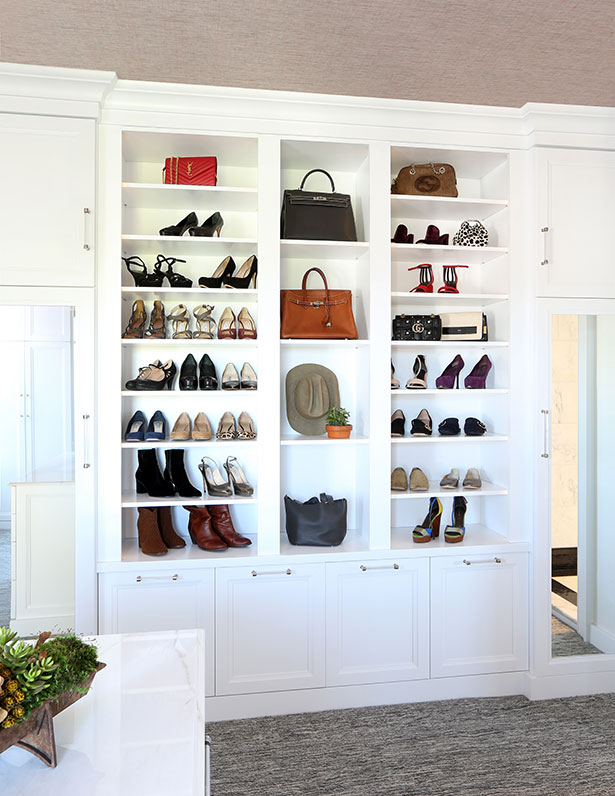
The custom shoe and handbag rack is a must have!
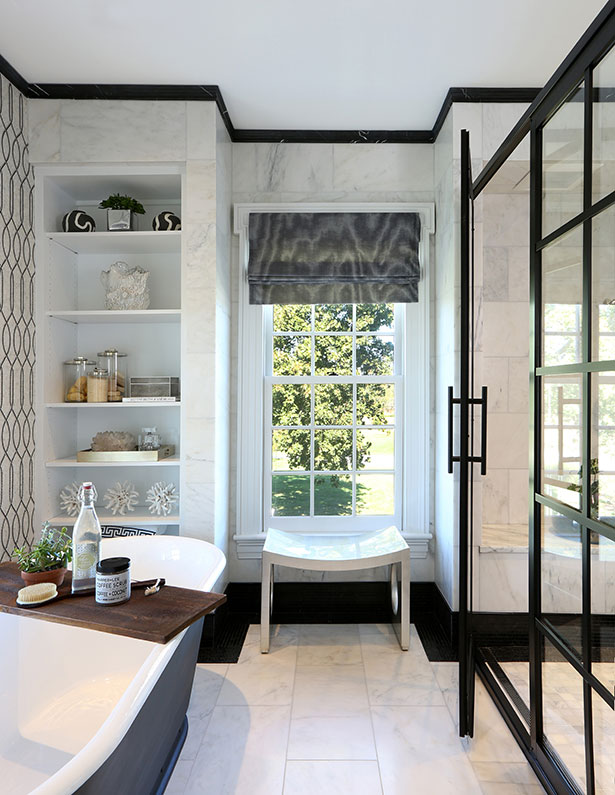
It’s the perfect mix of traditional and contemporary, this primary bath uses both white and black marble to define the space. The contemporary metal grid glass shower doors bring in the “Wow” factor.
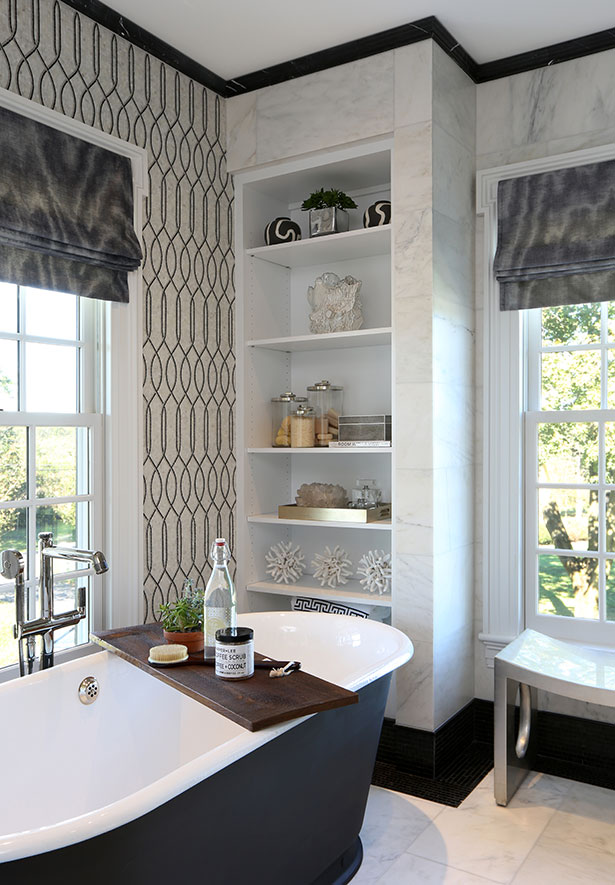
The oval tub with a black exterior mixed with the Pasha Black mosaic and Tangent Calcutta shelves is a wonderful eclectic mix of black and white to create a one-of-a-kind primary bathroom.
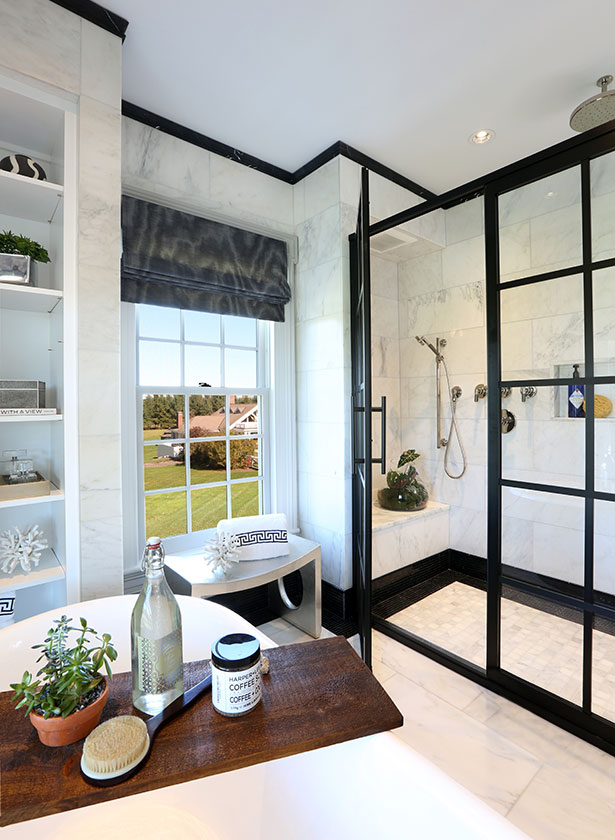
The black grid steel shower doors give an open feeling to this primary bath in such a unique way.
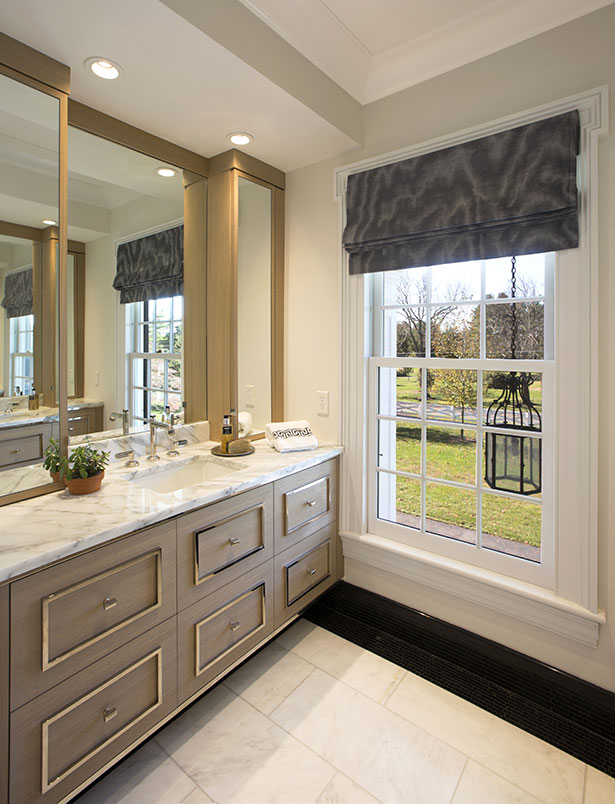
This is one of two mirrored vanities situated across from one another for his and her convenience.
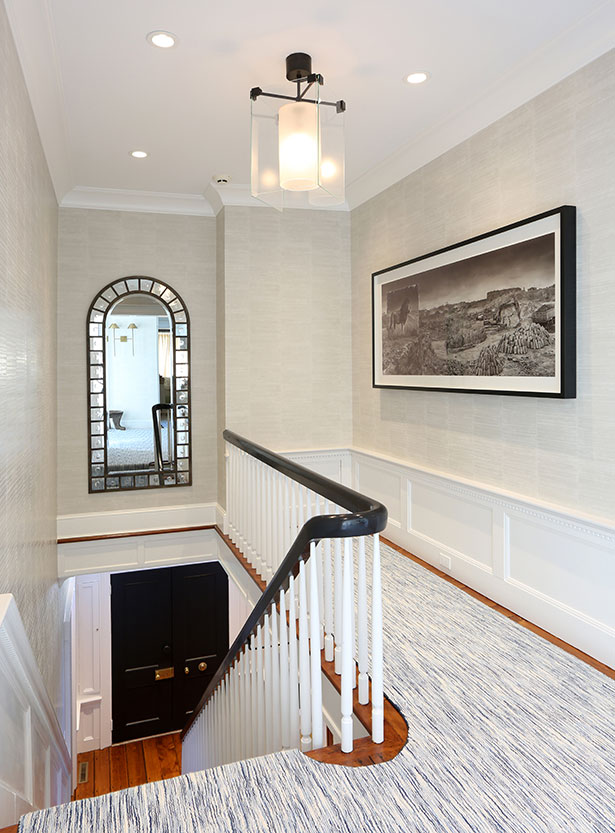
Enclosed to re-organize the primary suite by our Princeton design-build team, this stunning hallway features wainscoting to match other moldings throughout the home.
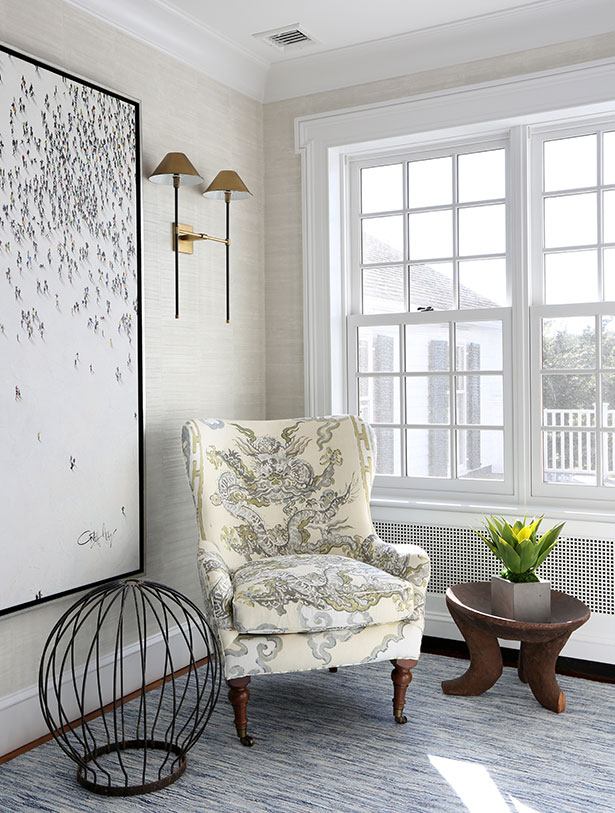
This cozy sitting room is outside the primary bedroom overlooking the bedroom porch.
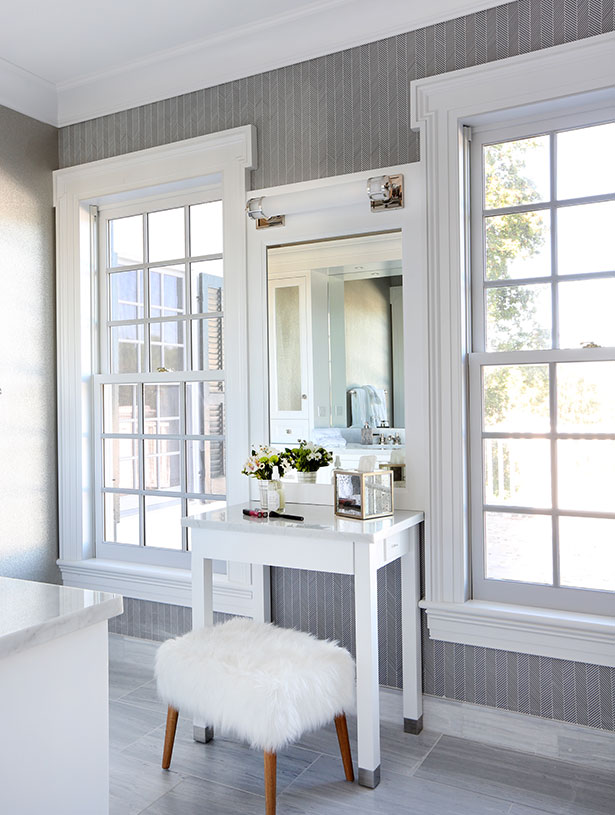
Tucked perfectly between the windows, the make-up table and mirror are a girl’ best friend in the morning.
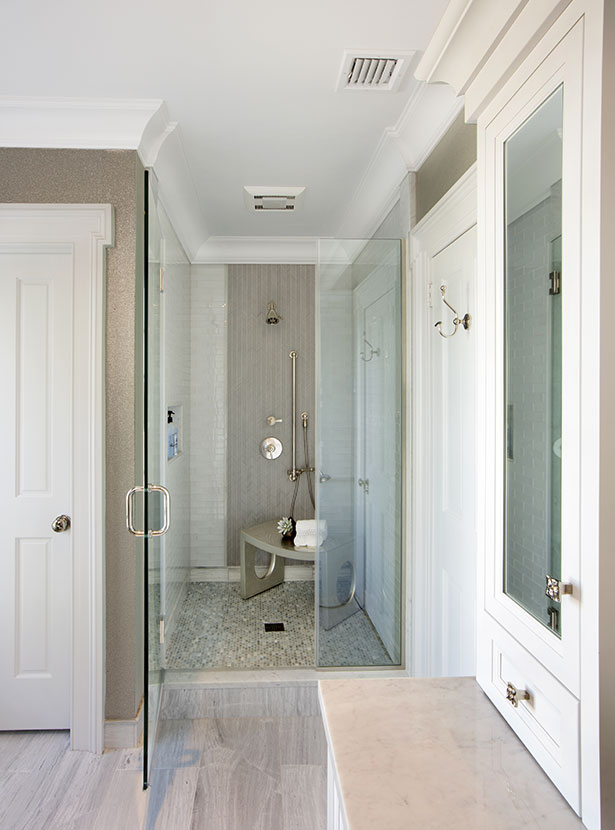
The shower tucked off to the side, is done in three different types of glass tile.
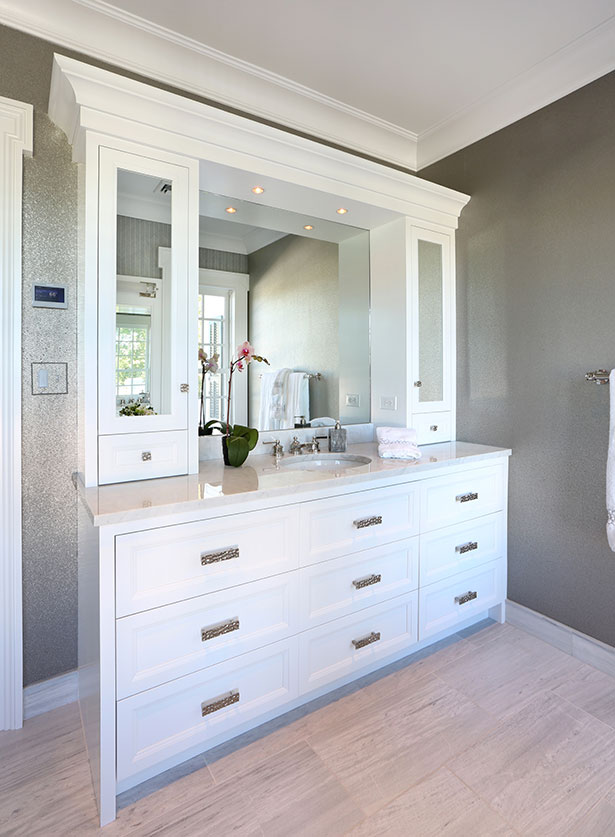
The custom vanity boasts a great deal of storage and the mirrored cabinets add the extra reflection to open the space.
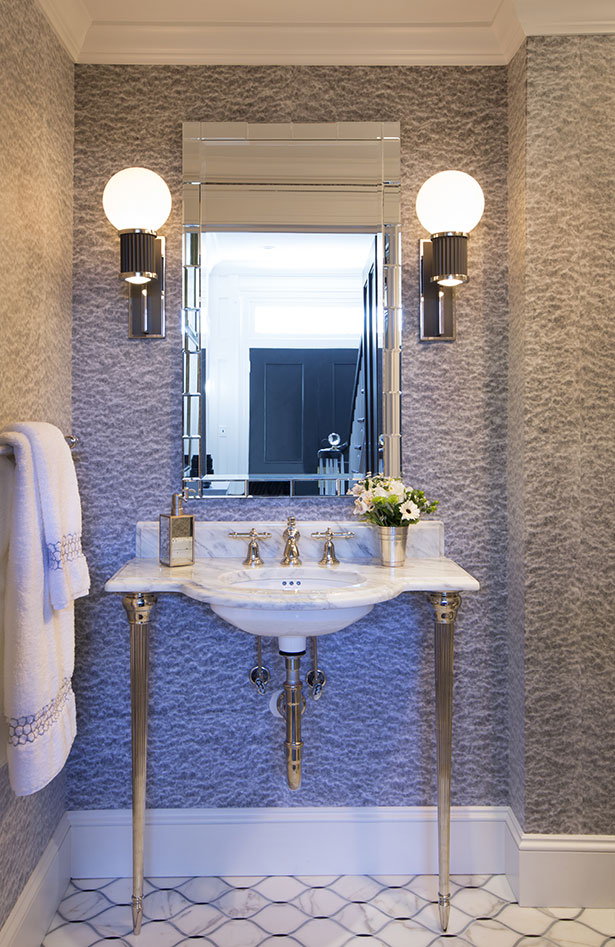
The elegance is in the simplicity. The marbled wall paper and marble console sink with the decorative silver legs is all you need in a small space.

