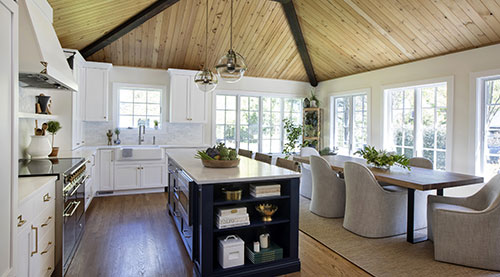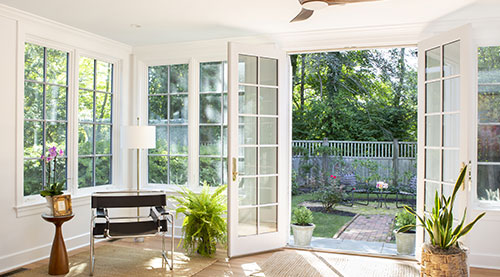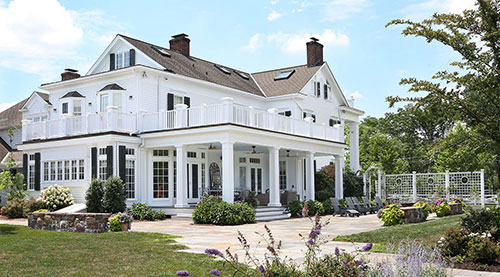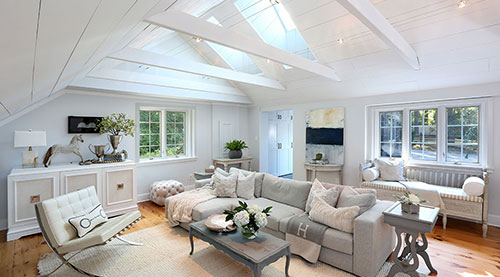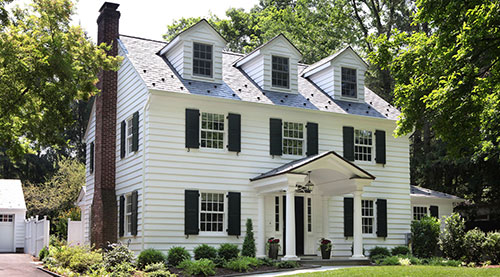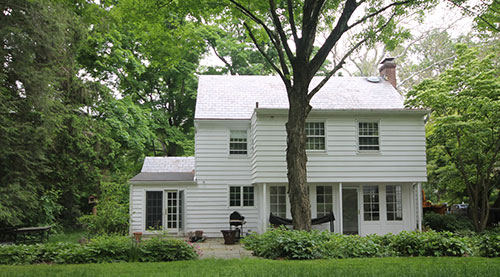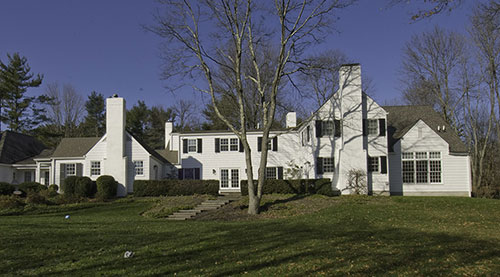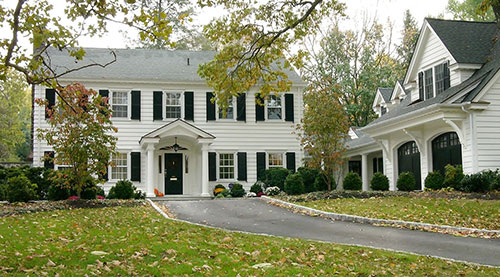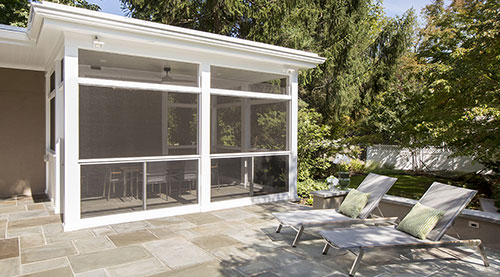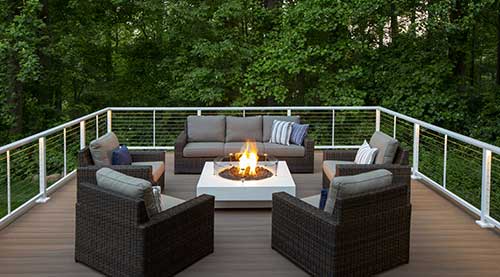Princeton House
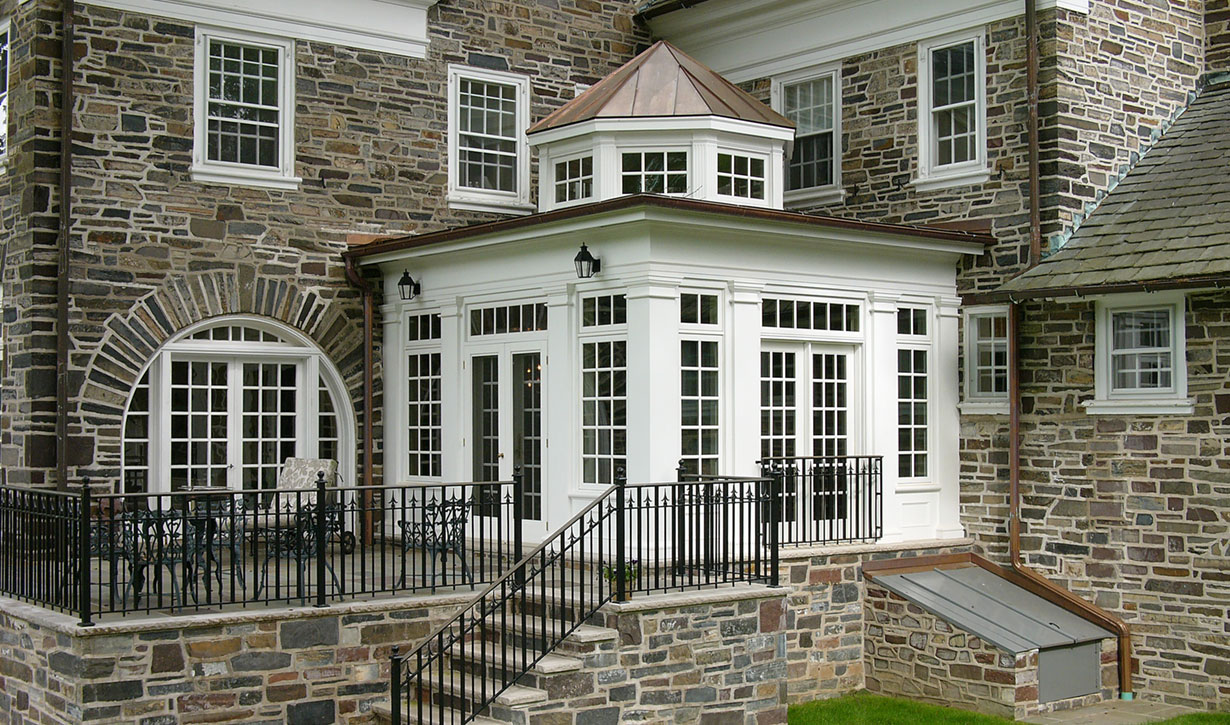
This breakfast room addition with its lantern top was designed to create a light filled space open to what had previously been a poorly lit kitchen.
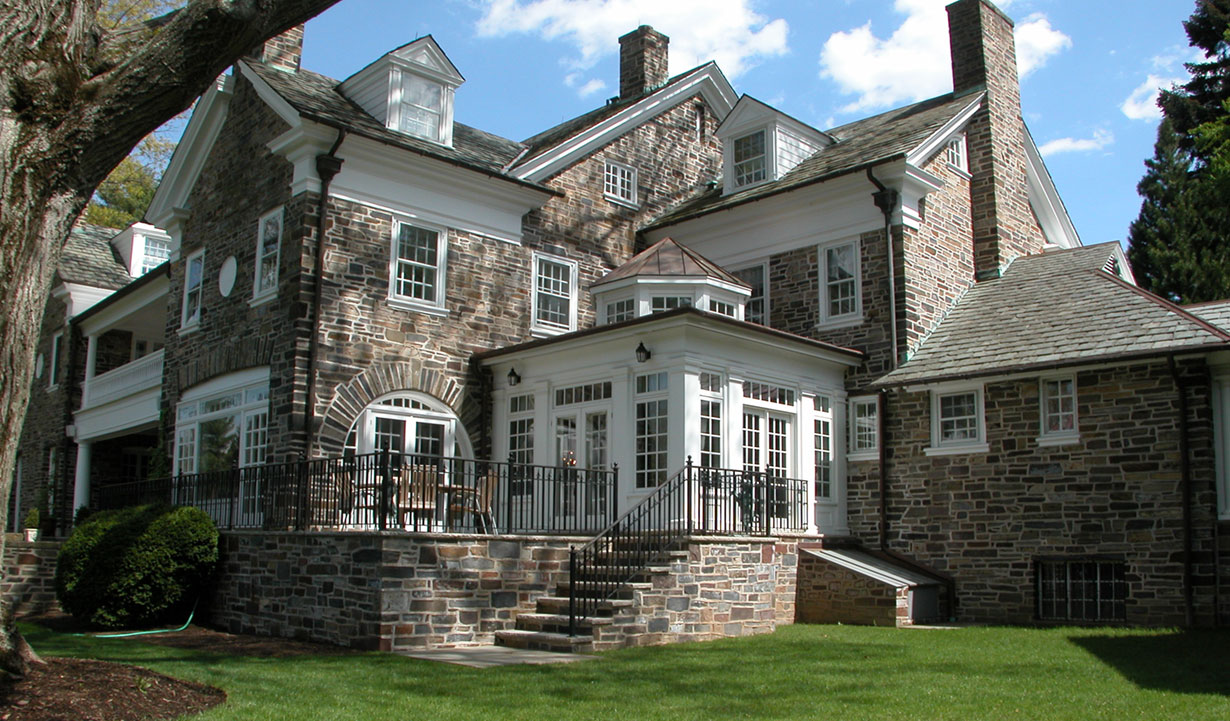
An exhaustive search provided an exact stone match to the house keeping the visual integrity of the entire estate intact.
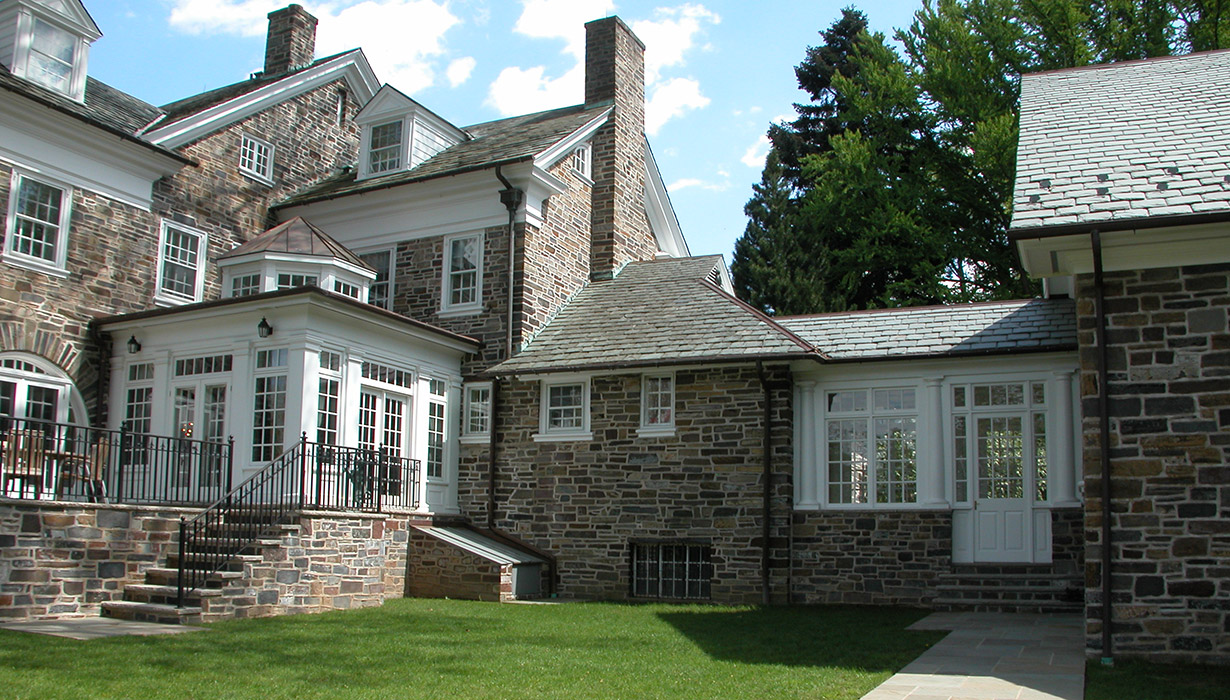
The newly constructed breezeway connection between the house and the garage adds modern convenience while maintaining the historic character of the property.
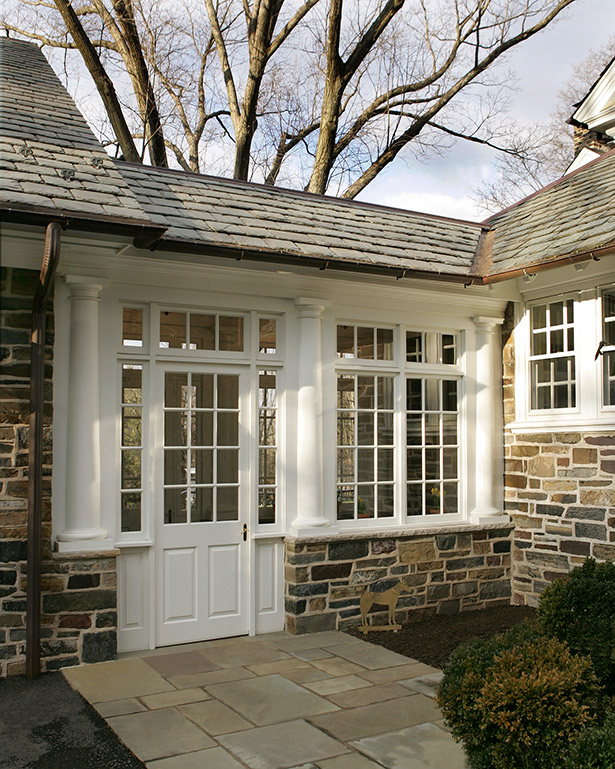
Tuscan columns, clearstory glass and 12-lite windows and doors, enhance the breezeway.
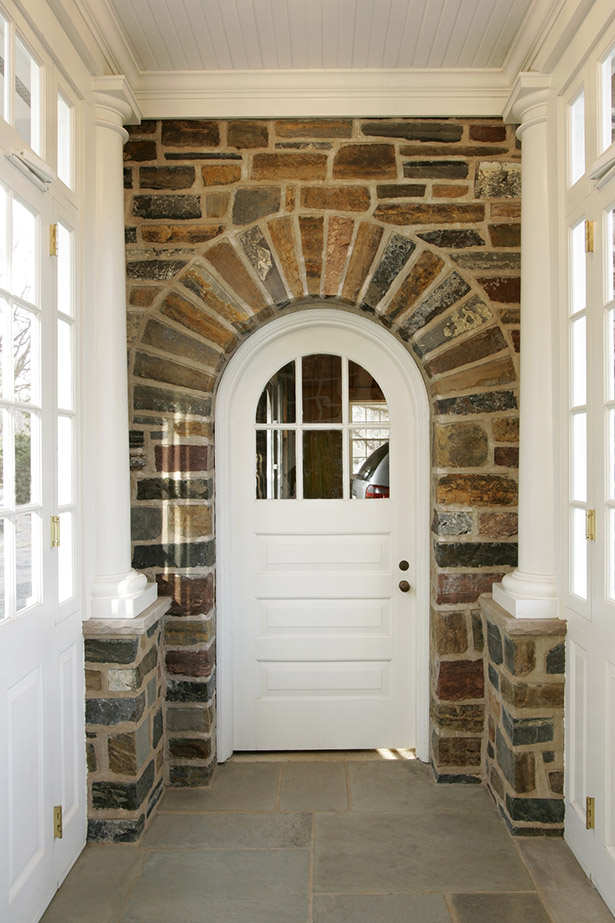
The stone archway frames the entrance into the garage from the breezeway.
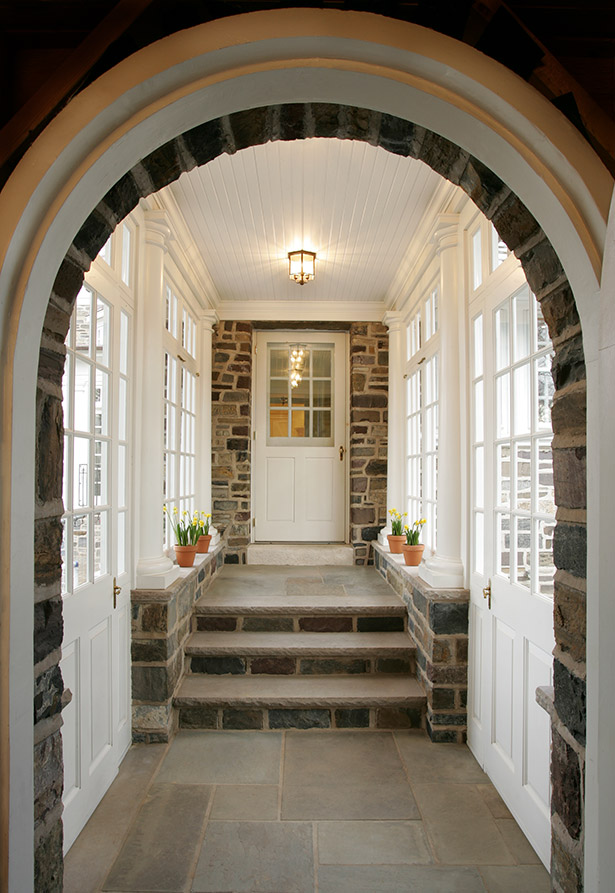
The corresponding view from the garage into the breezeway.
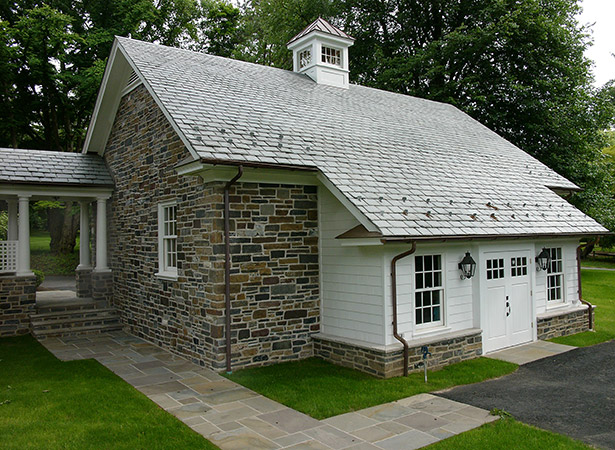
Our Princeton design-build team built the garage in keeping with the historic style of the home.
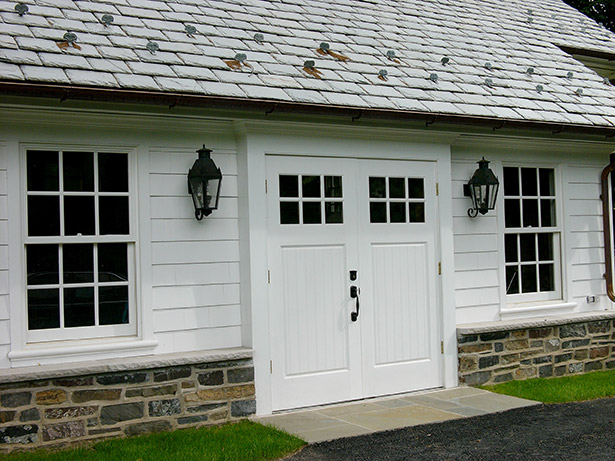
Lantern and door details dress up this entry to a garden storage room.
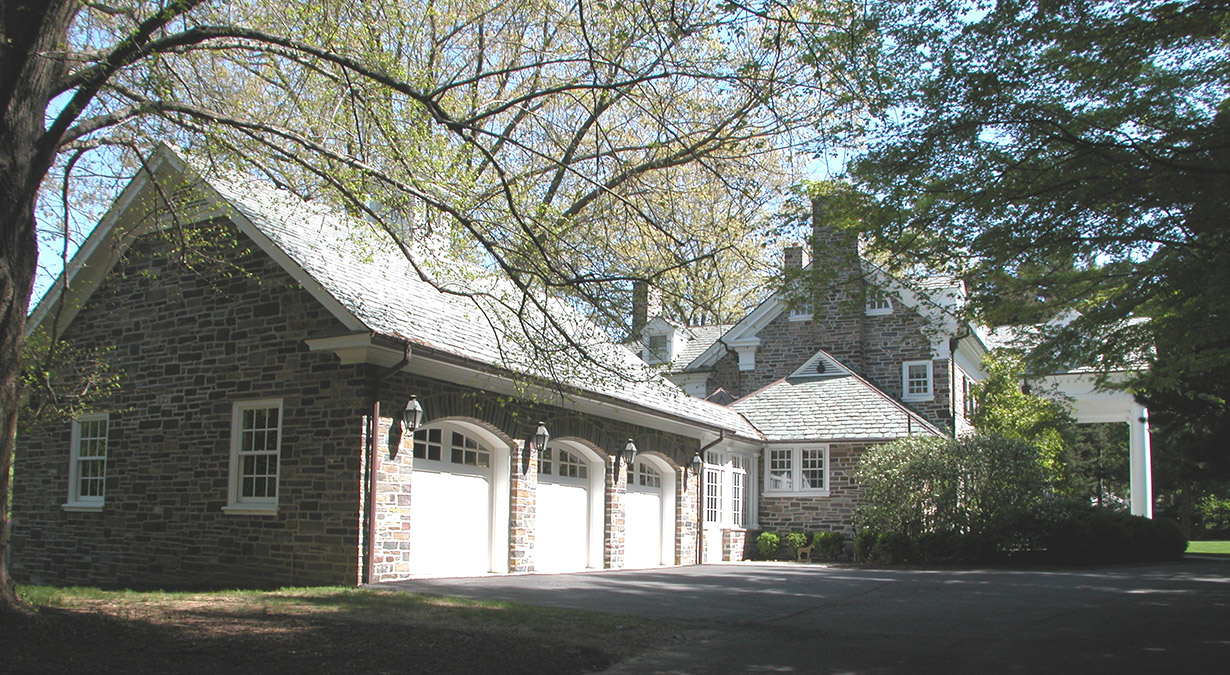
The three bay stone garage was designed to suite the modern day needs of this stately home.
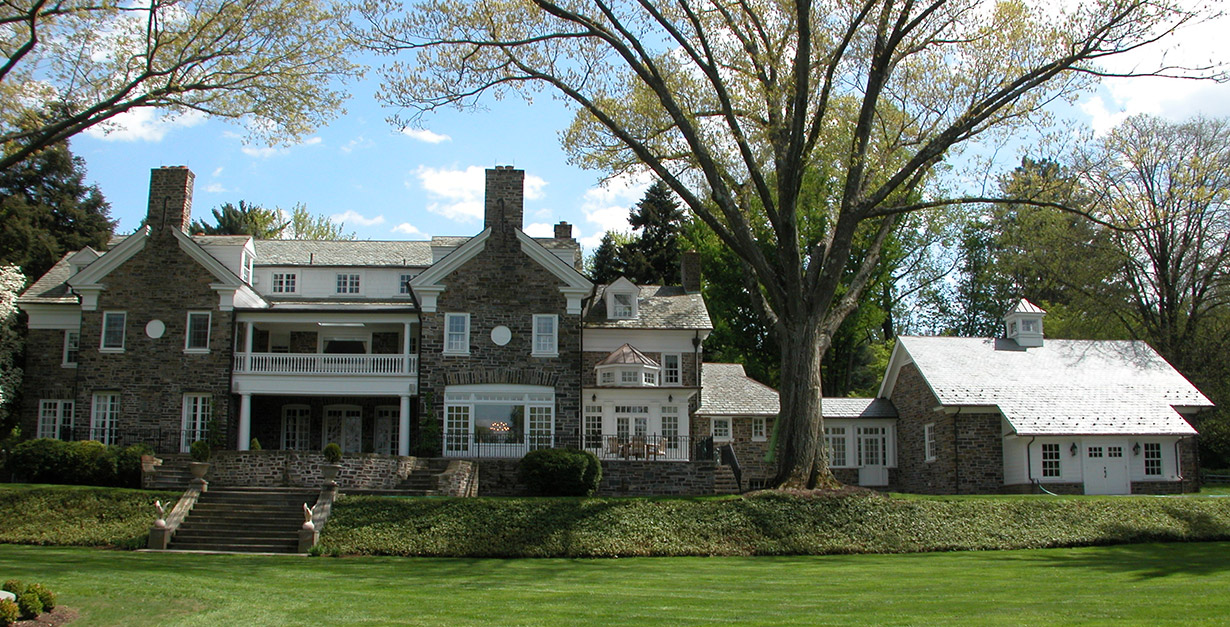
The rear view of this gorgeous estate with the lantern top and garage additions.

