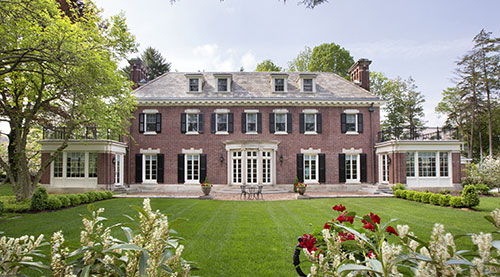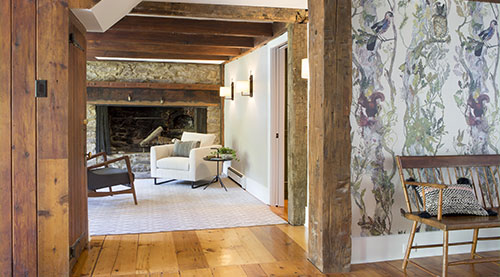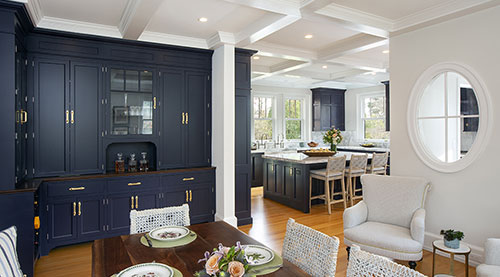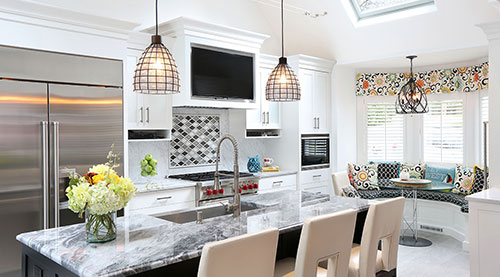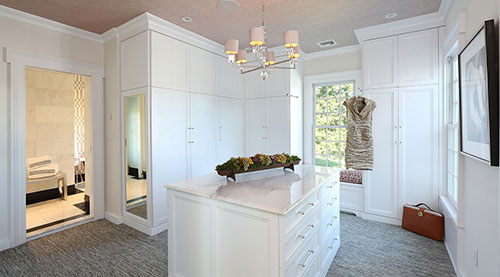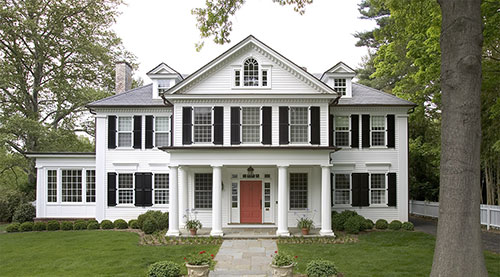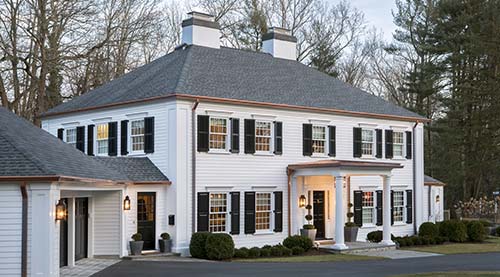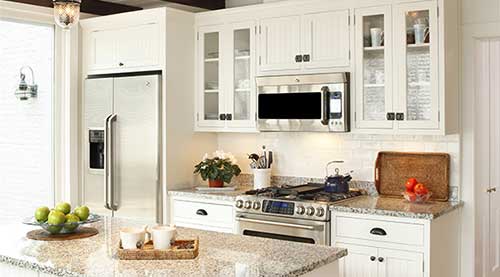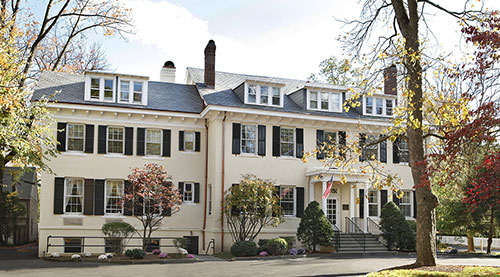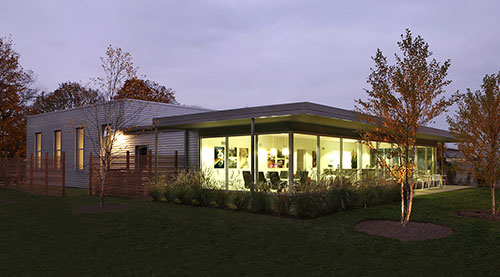Stately Colonial Home
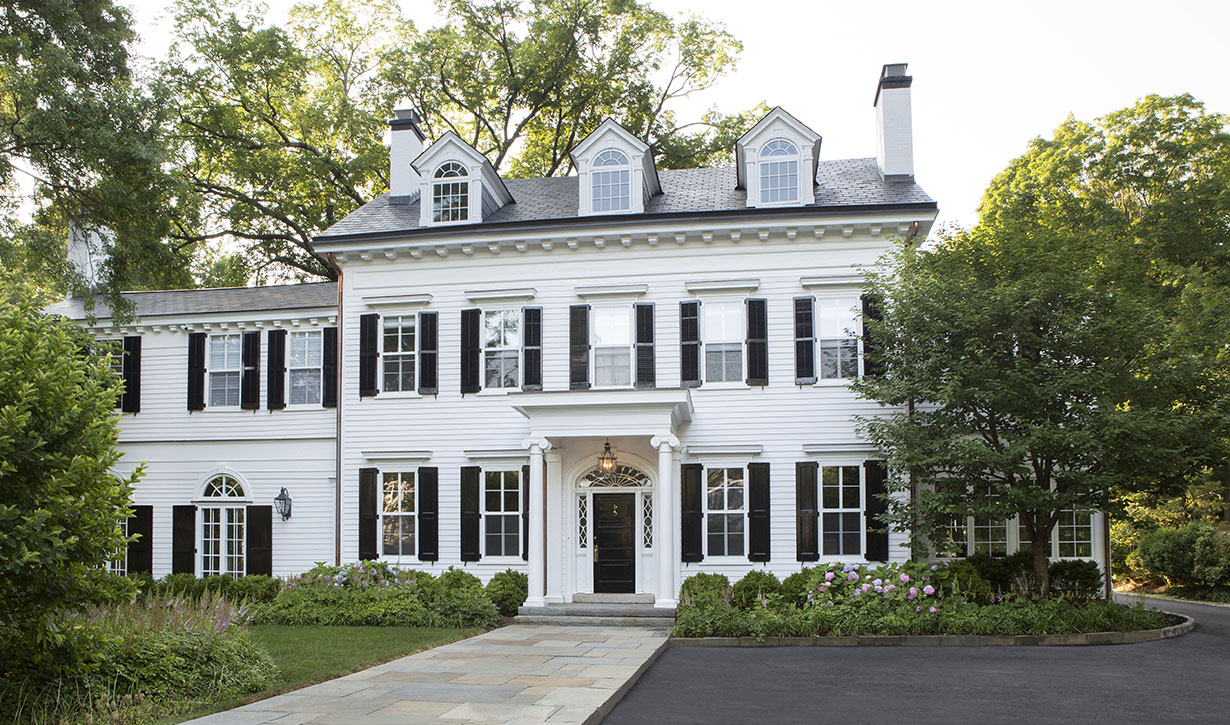
Built in the early 1900’s, this home is rich in Princeton history. The ballroom addition was actually moved from downtown Princeton in the 1920’s. Meticulous planning and care were taken in every aspect of this restoration. Highlights include a kitchen addition with an 11’ skylight, custom cabinetry throughout and a European antique wood floor finish.
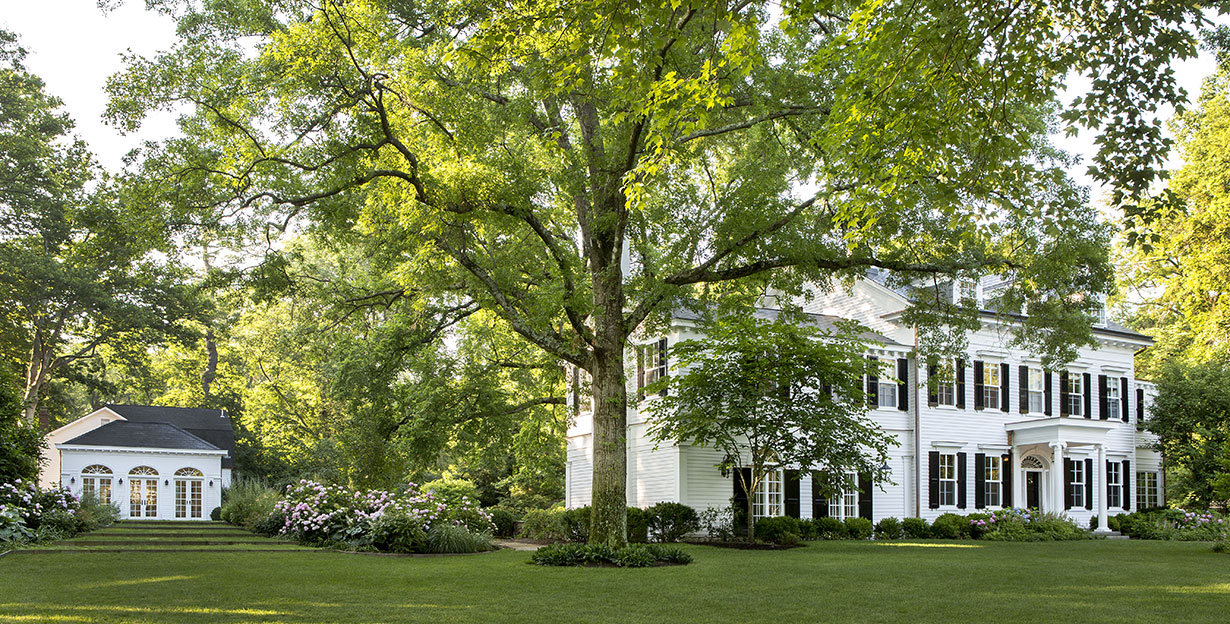
The estate has a pool and secondary structure which includes a pool house, 4-car garage, and 4 bedroom living quarters.
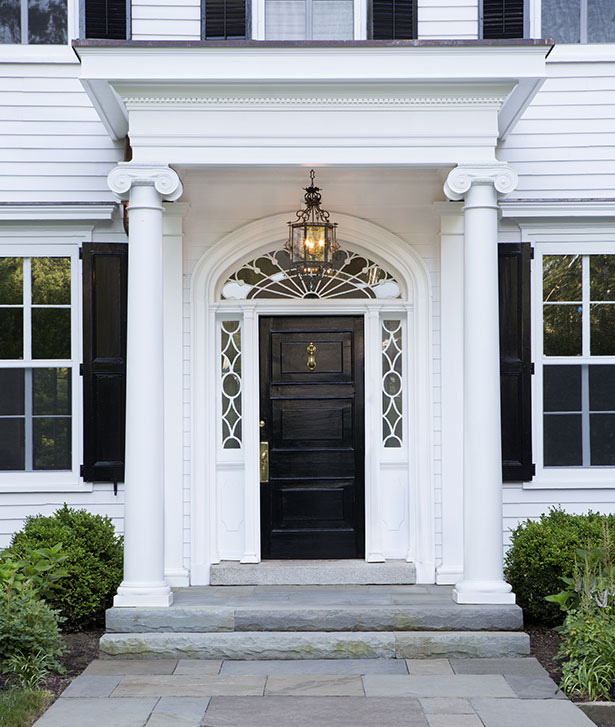
Designed as a natural extension of the home, the front porch addition is a wonderful enhancement to the front facade.
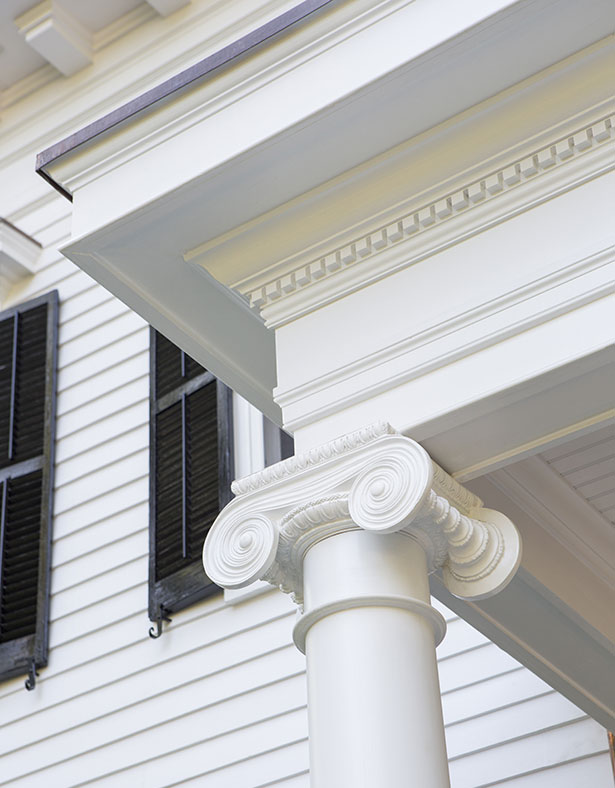
The new front porch is embellished with Ionic columns and elaborate multi-layered molding for an elegant and sophisticated effect in keeping with the time period of the home.
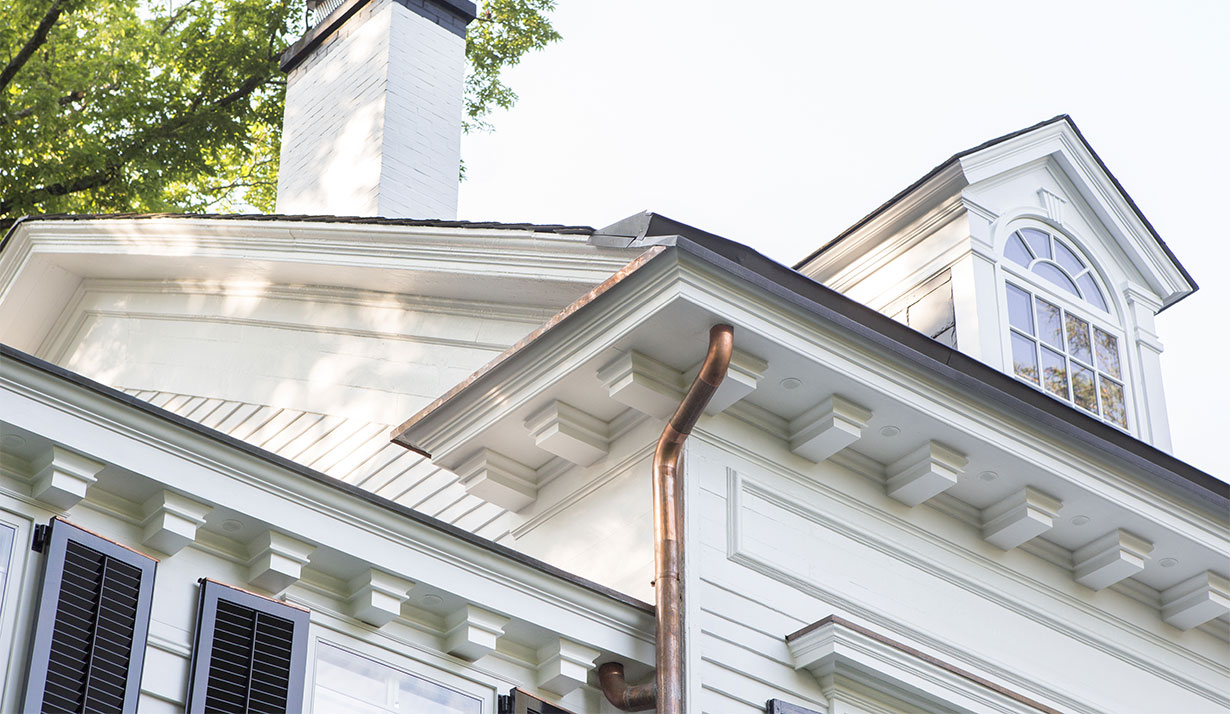
Extensive dentil molding and window head pieces were restored throughout the exterior.
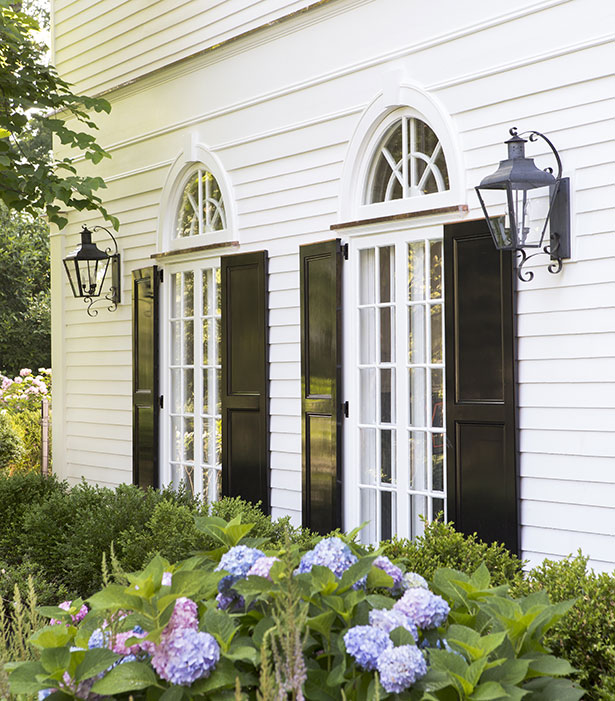
The front ballroom windows include arched transoms.
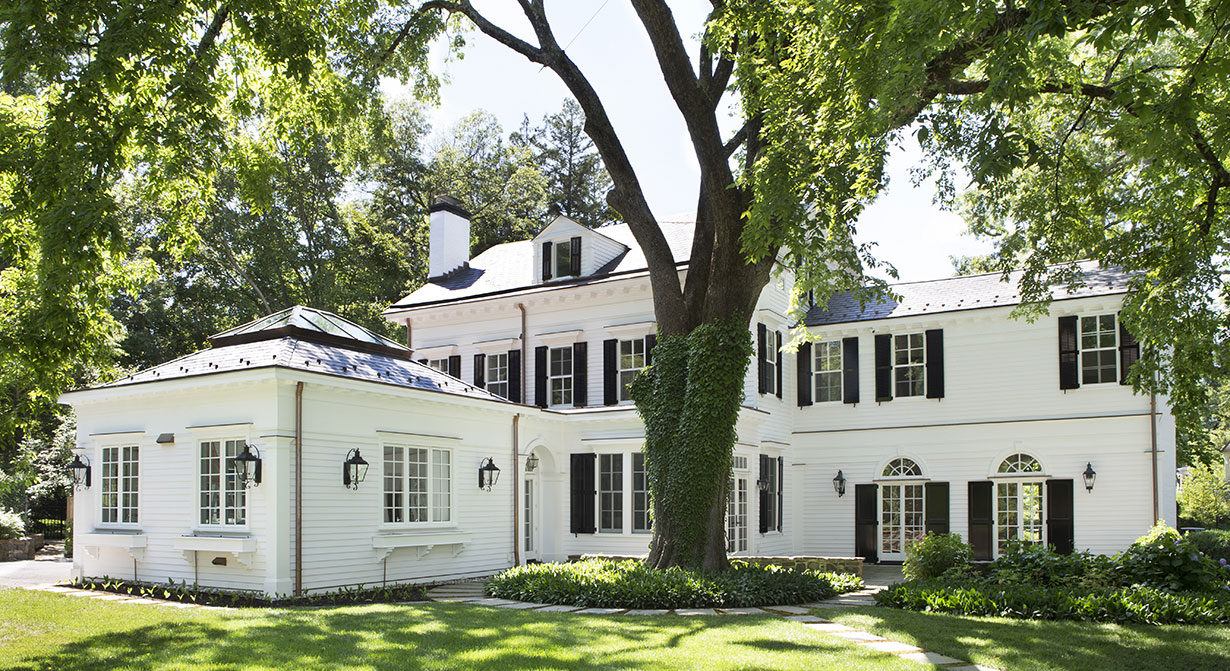
The stately exterior of the back of the home includes a new kitchen addition.
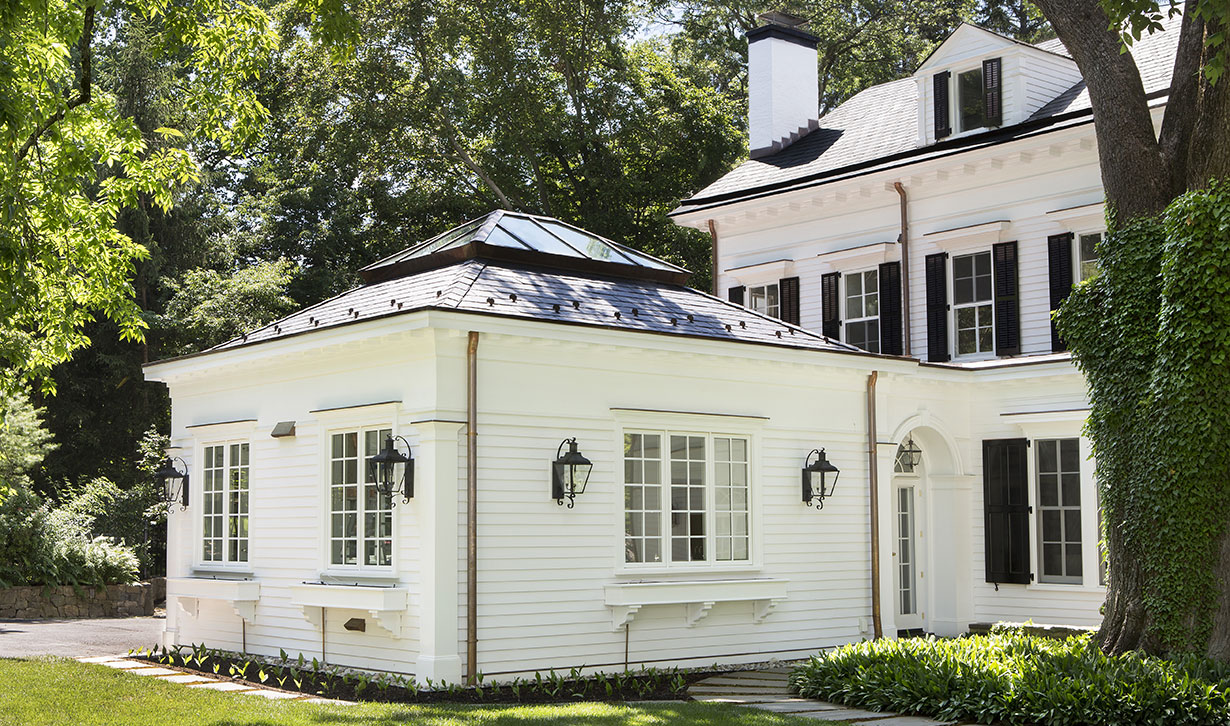
The stunning kitchen addition is seamlessly integrated with the main home and includes an 8’x11’ skylight, custom window boxes, copper window caps and copper roof edges.
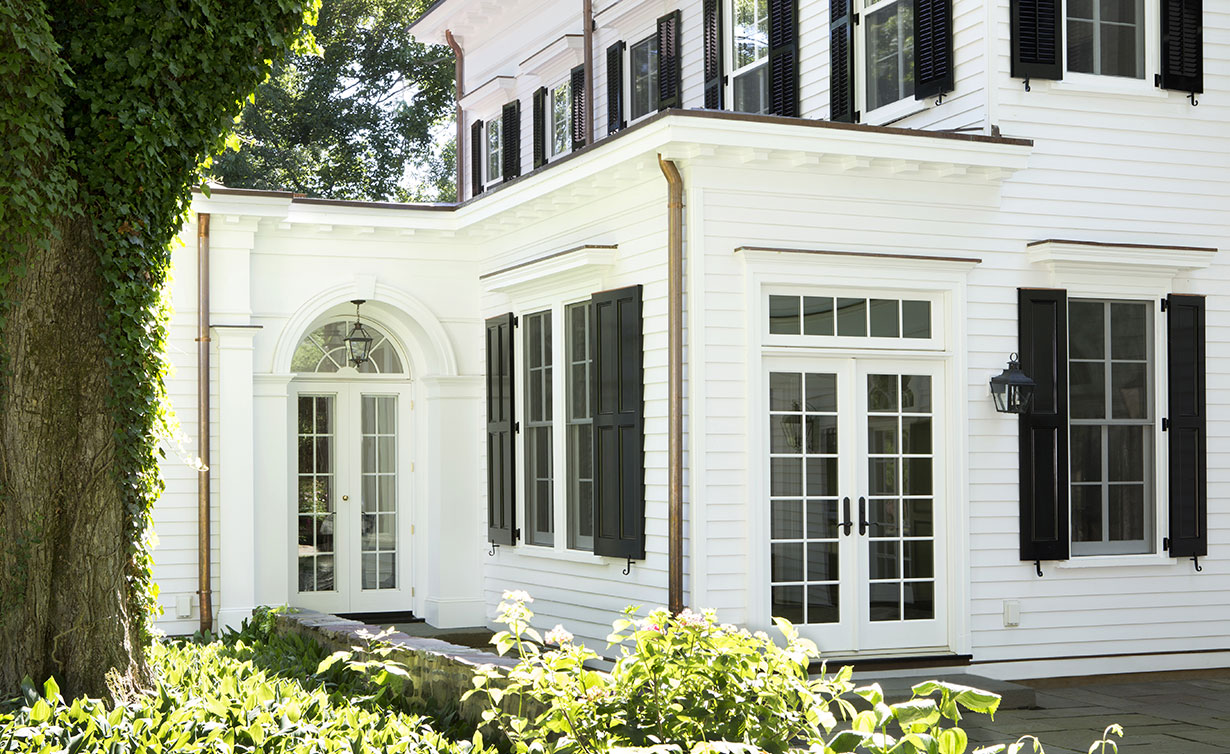
The new arched kitchen doorway is a soft transition to the outdoor patio.
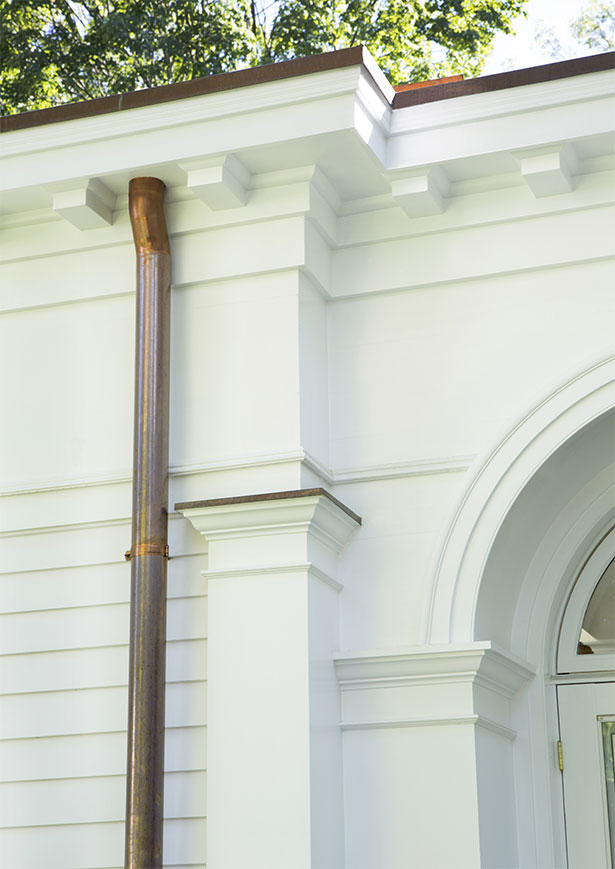
The elaborate dentil molding and pilasters tie the addition to the historic character of the main home.
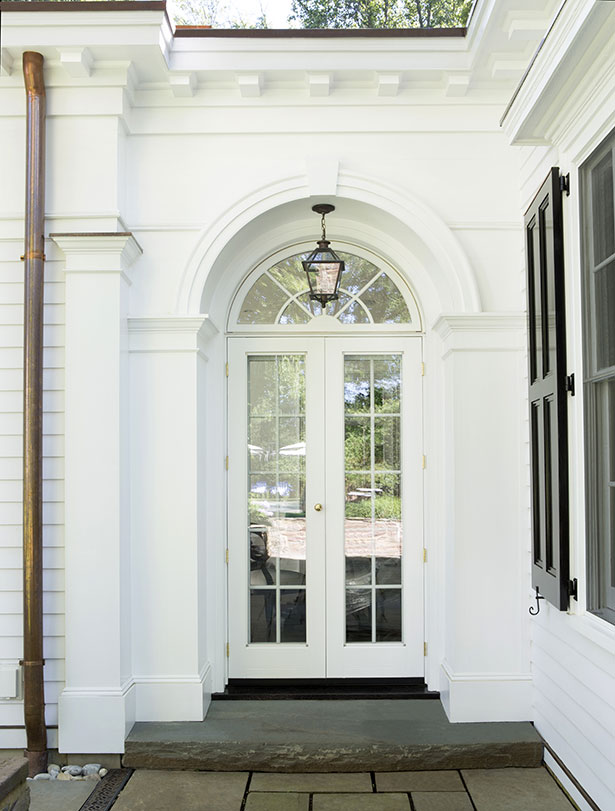
The new French doors and arched transom window mimic the front entryway and provide an easy access to the patio.
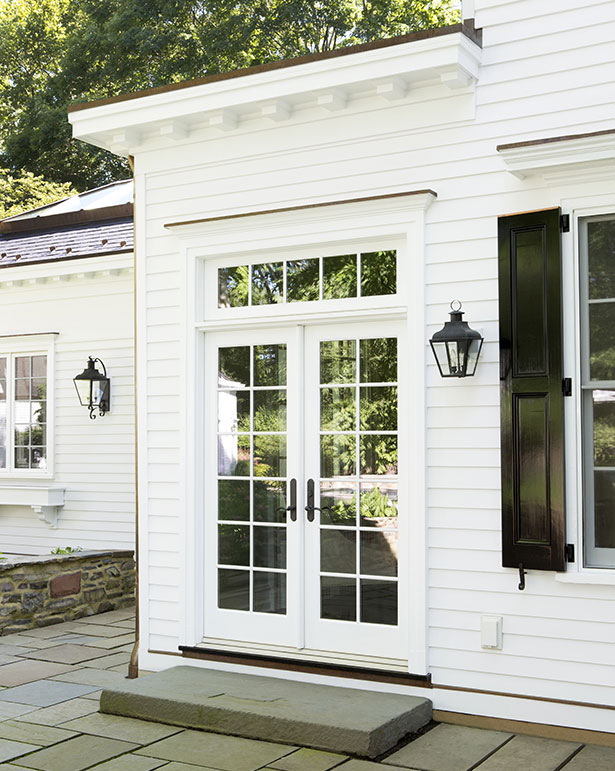
The French doors, off the sitting room, open onto the patio as well.
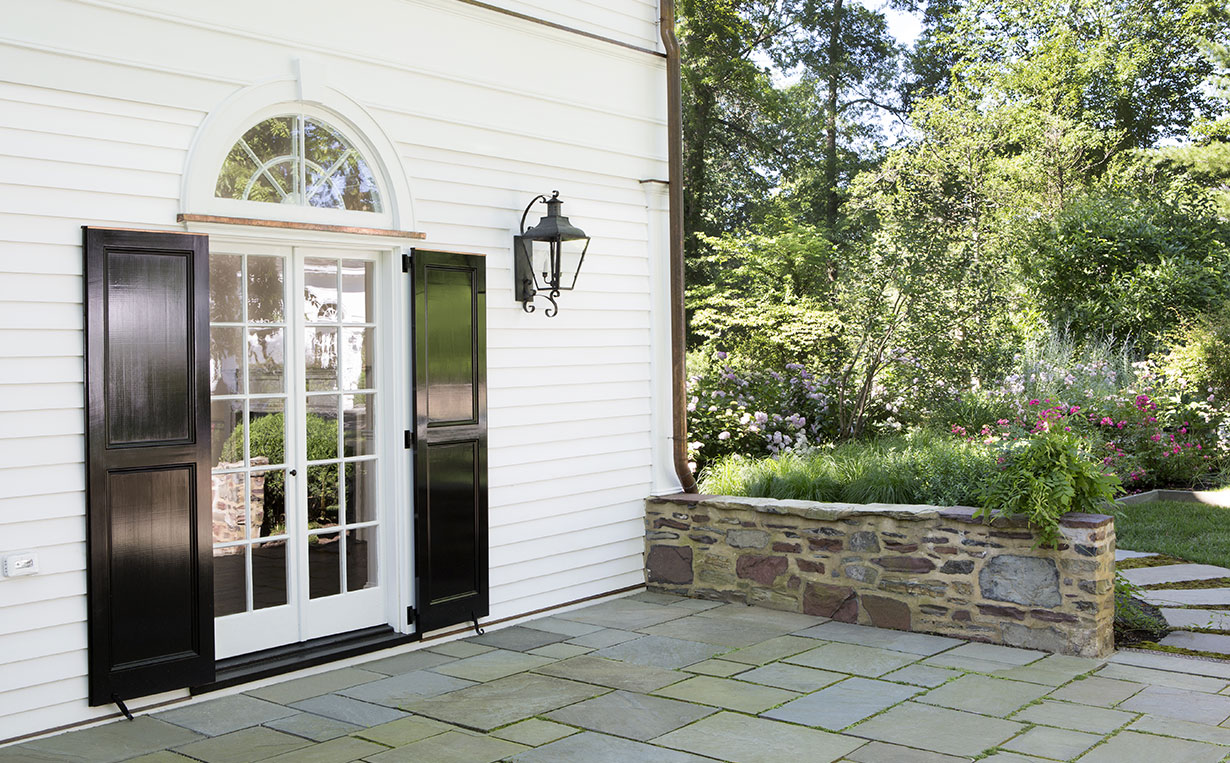
The ballroom doors open to the garden patio and offer great entertaining options.
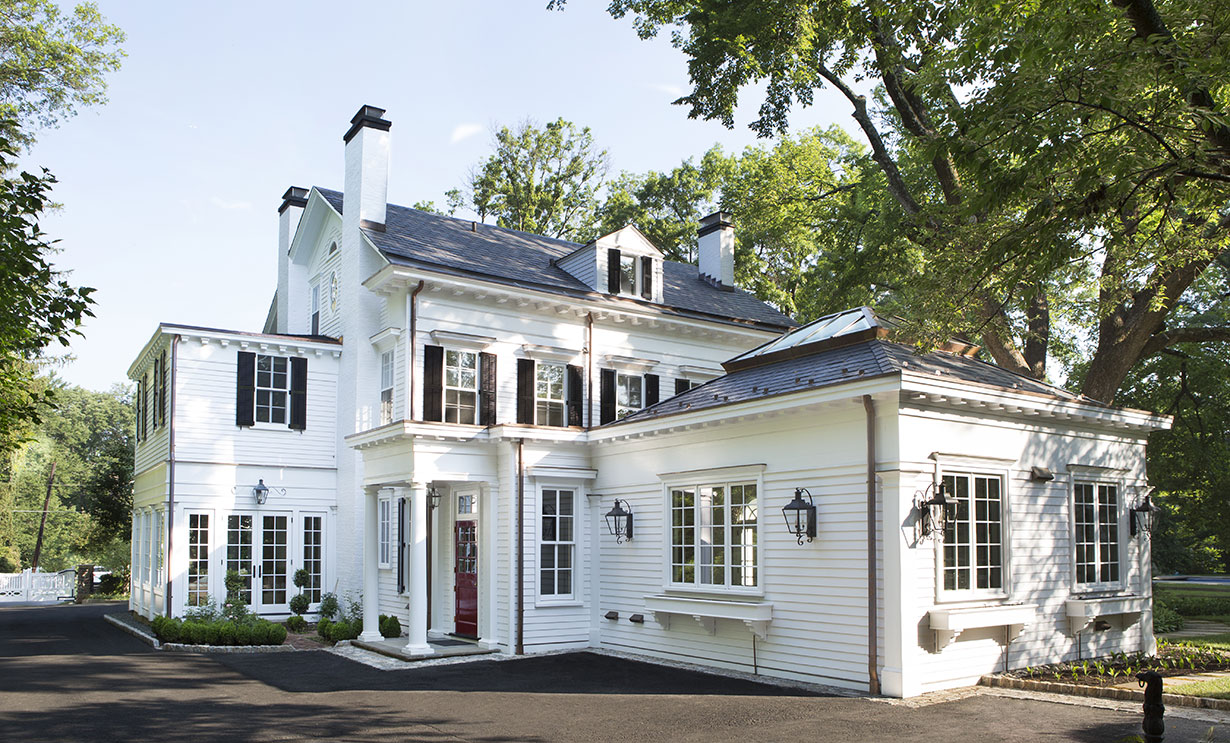
Our Princeton design-build team designed a modern spacious kitchen to fit into the traditional exterior.
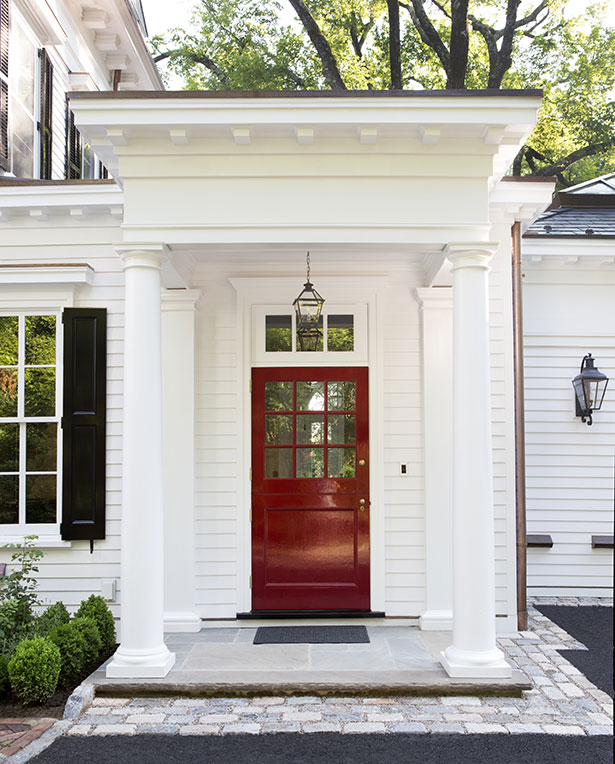
The side porch is designed as elaborately as the front but with simpler columns and a salvaged and rebuilt Dutch door painted red for a great contrast.
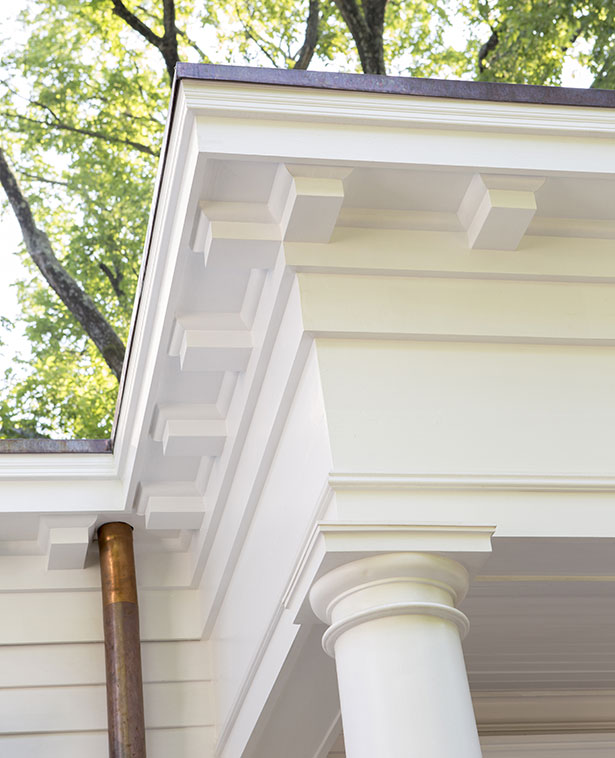
The details of the side porch continue the main house molding pattern.
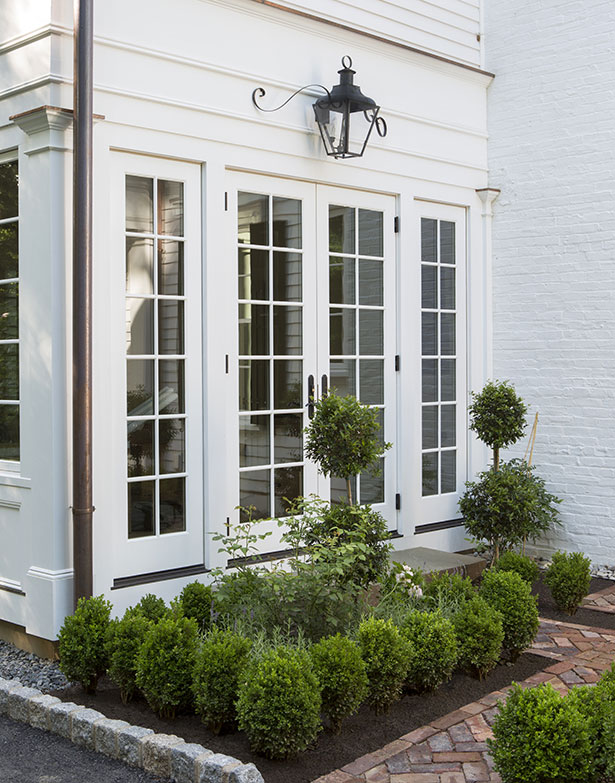
The sunroom French doors were added for convenience to the driveway.
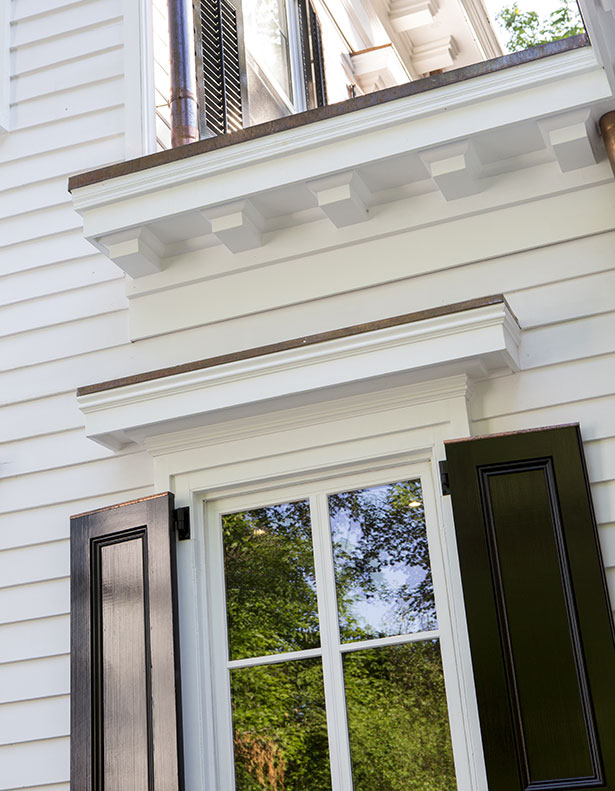
Copper capping was added to every window, door frame, shutter and roof edge. This simple accent creates a subtle but distinct outline of the house.
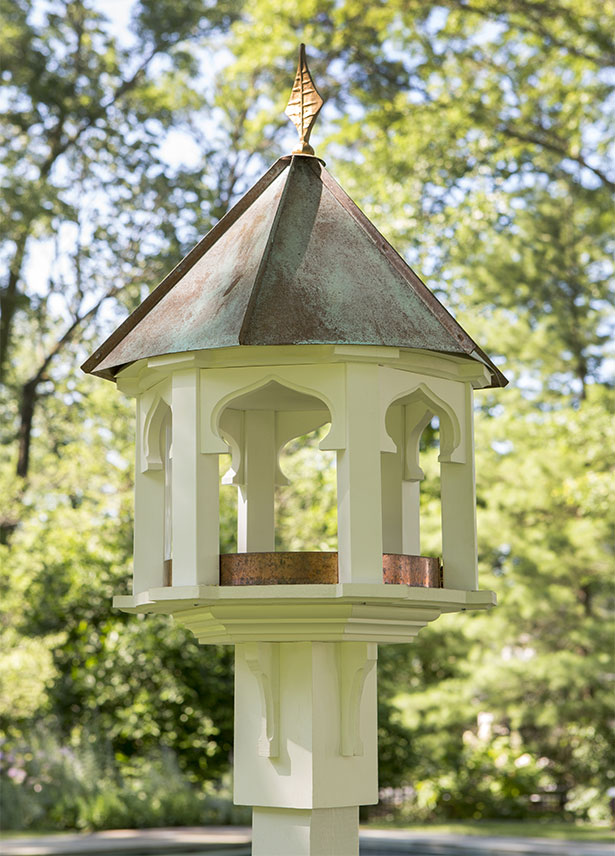
Even the garden bird house has a copper roof.
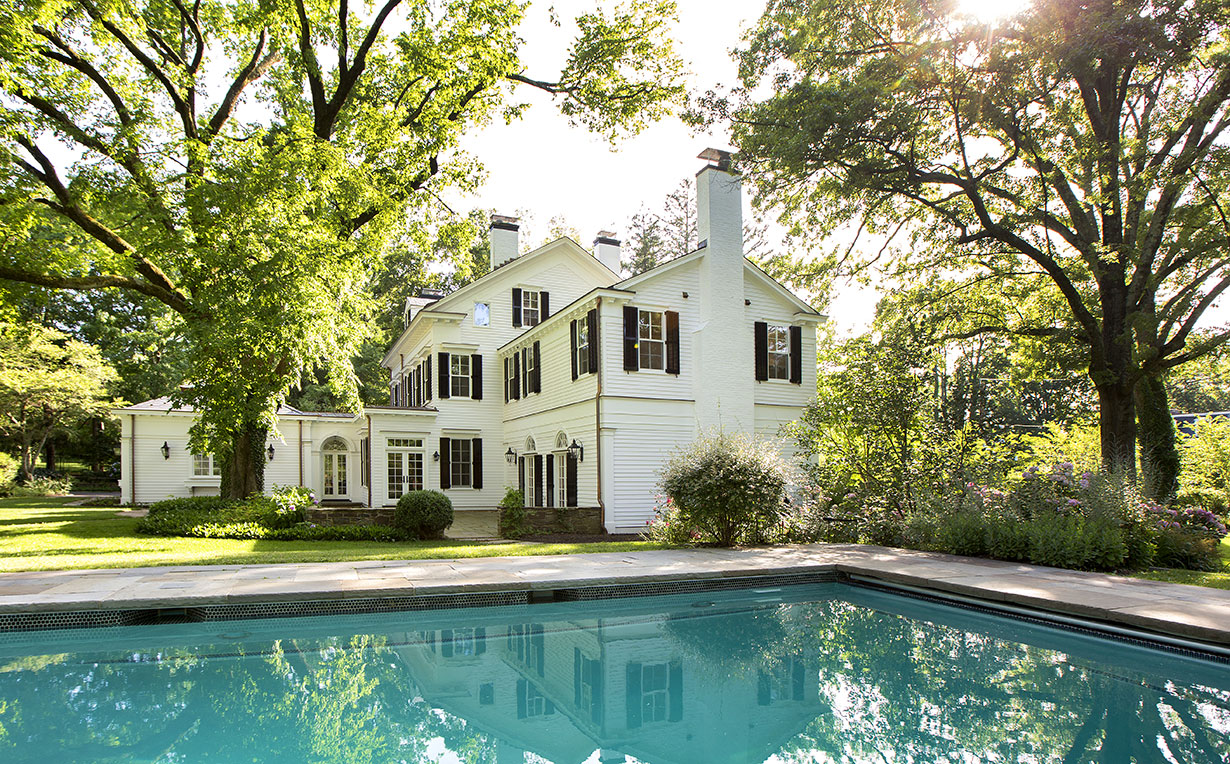
The pool view of the main home.
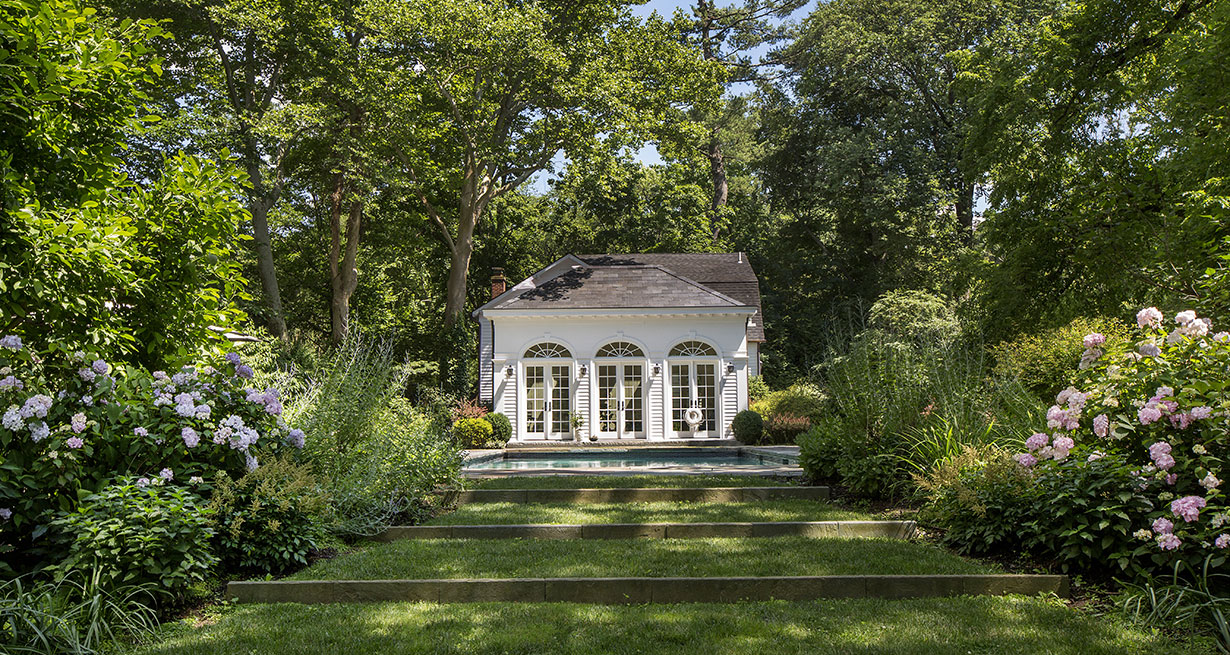
The pool includes a garden with tiered grass stairs.
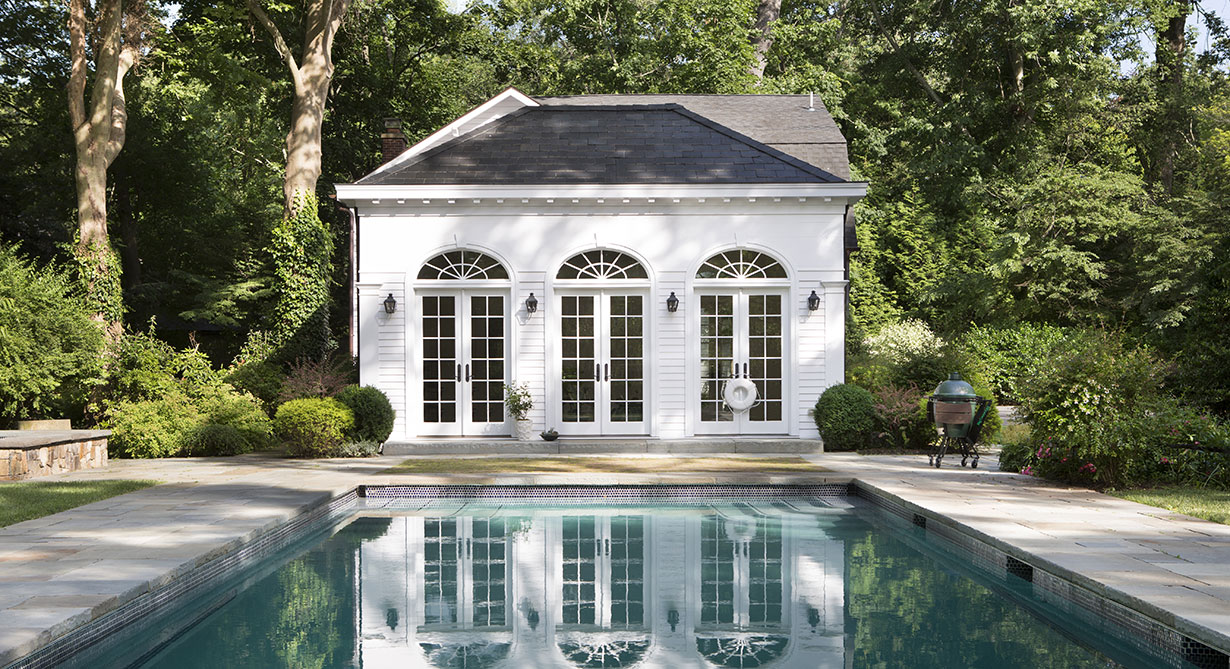
The pool house and its pool area are a picture perfect retreat.
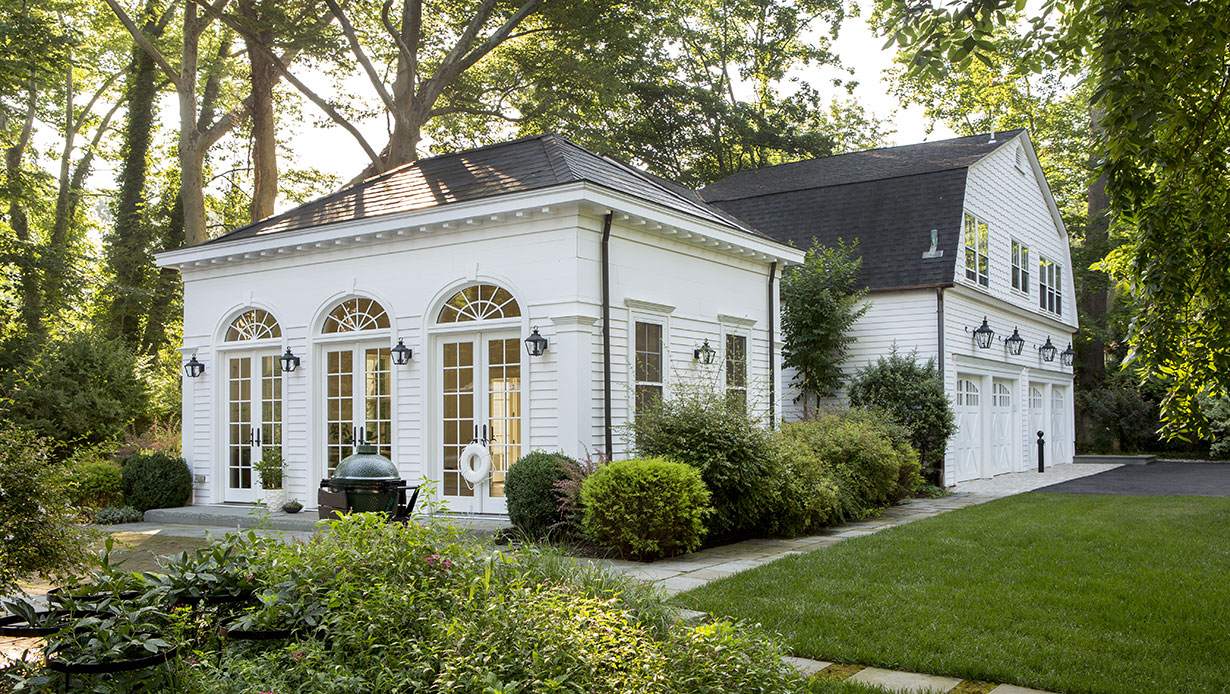
The pool house is connected to a renovated 4-car garage and 4-bedroom living quarters above.
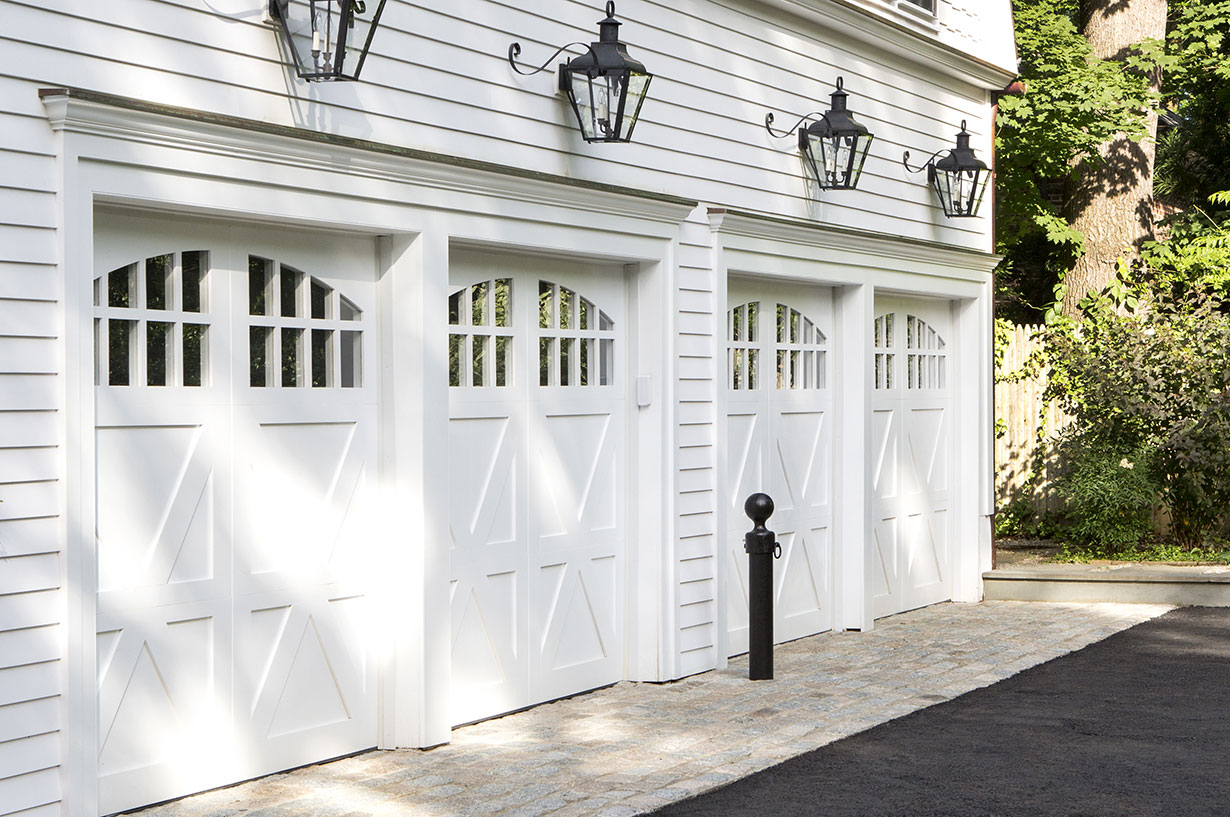
The new carriage style garage doors add character and detail to the previous simple exterior.
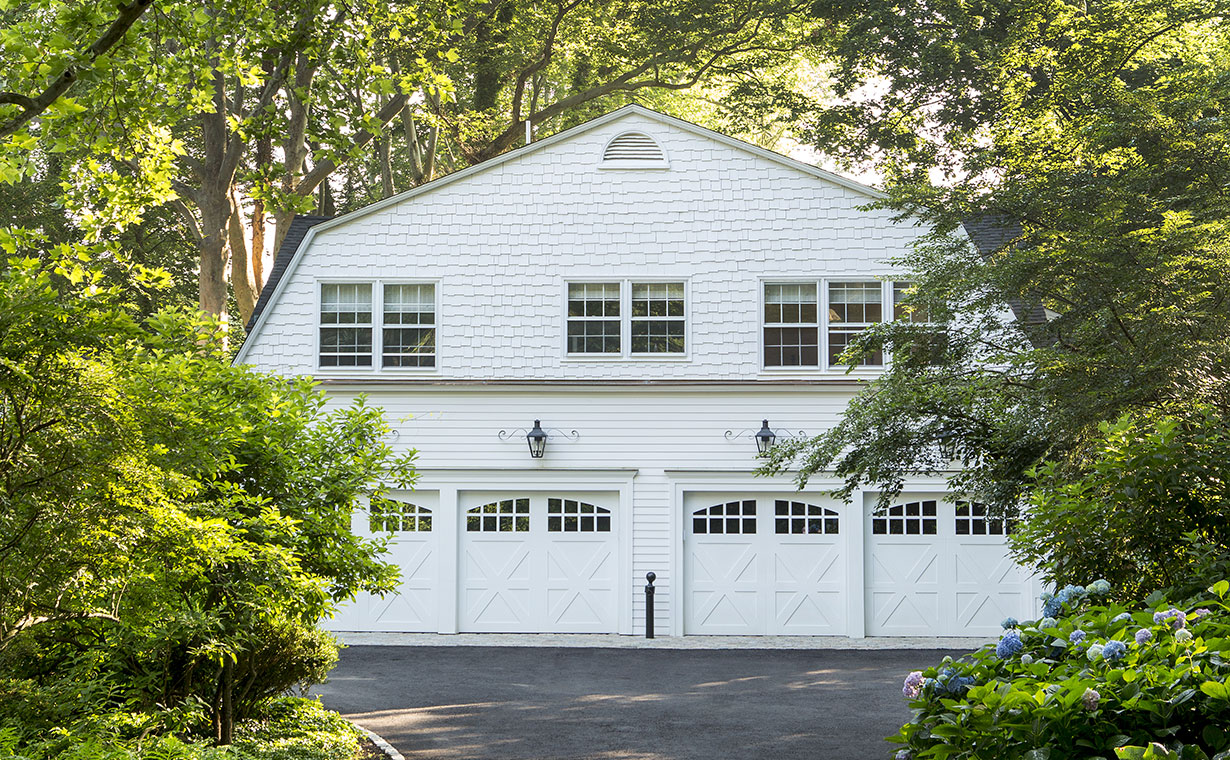
The spacious 4-car garage was upgraded and the 4-bedroom living quarters above underwent a complete renovation.

