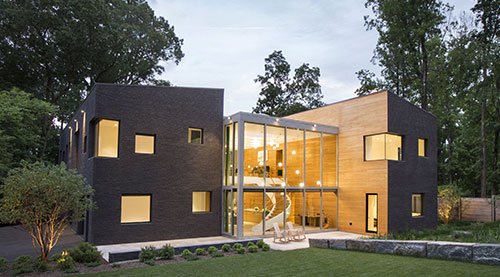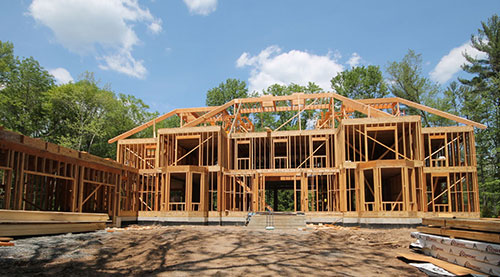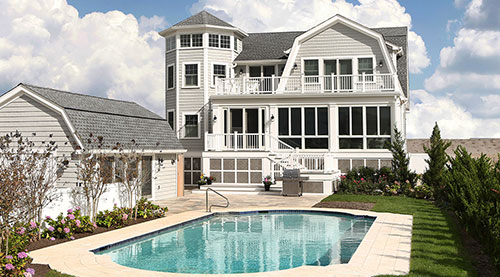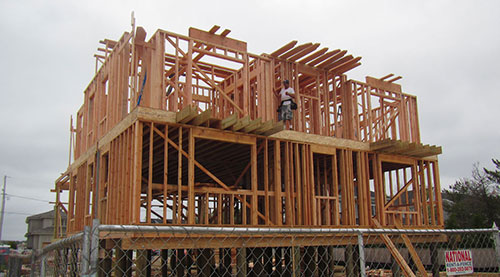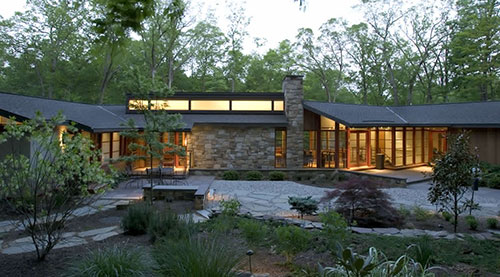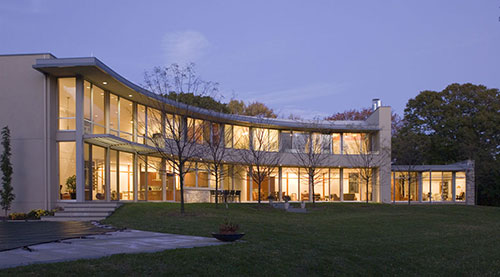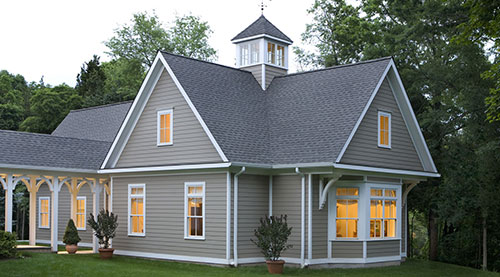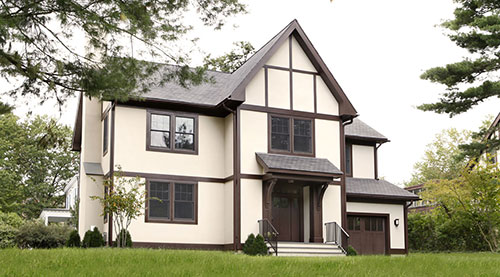Stoney Brook Lane
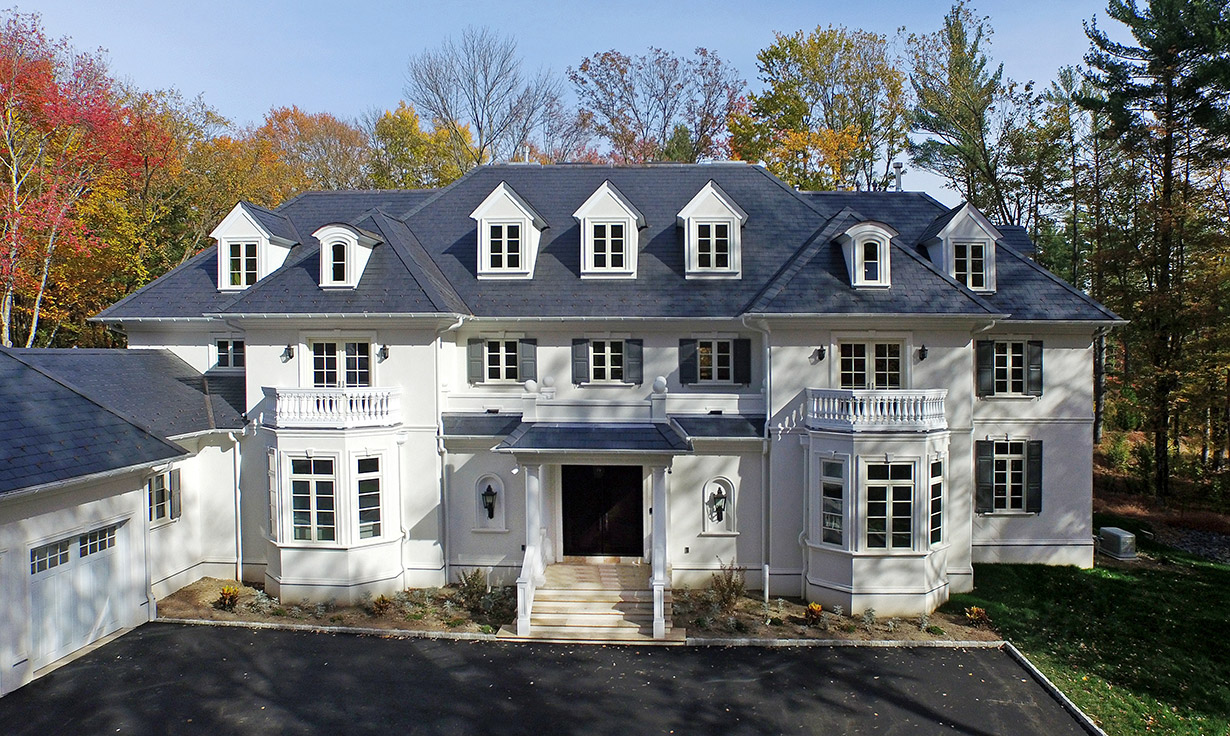
Inspired by classic French chateaus with cut limestone exteriors, our Princeton design-build team custom designed this home incorporating a traditional exterior with very modern interior finishes.
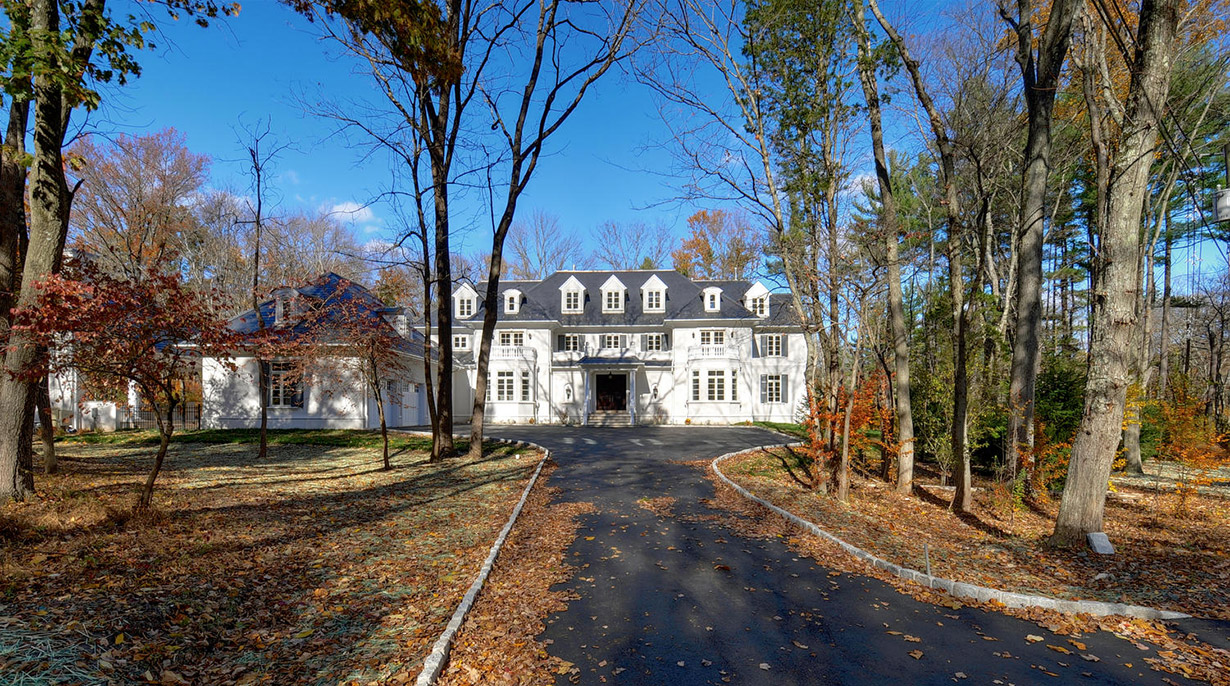
This 12,000 square foot home incorporates a three car garage, gazebo, pool, six bedrooms and nine bathrooms to accommodate a large active multi-generational family.
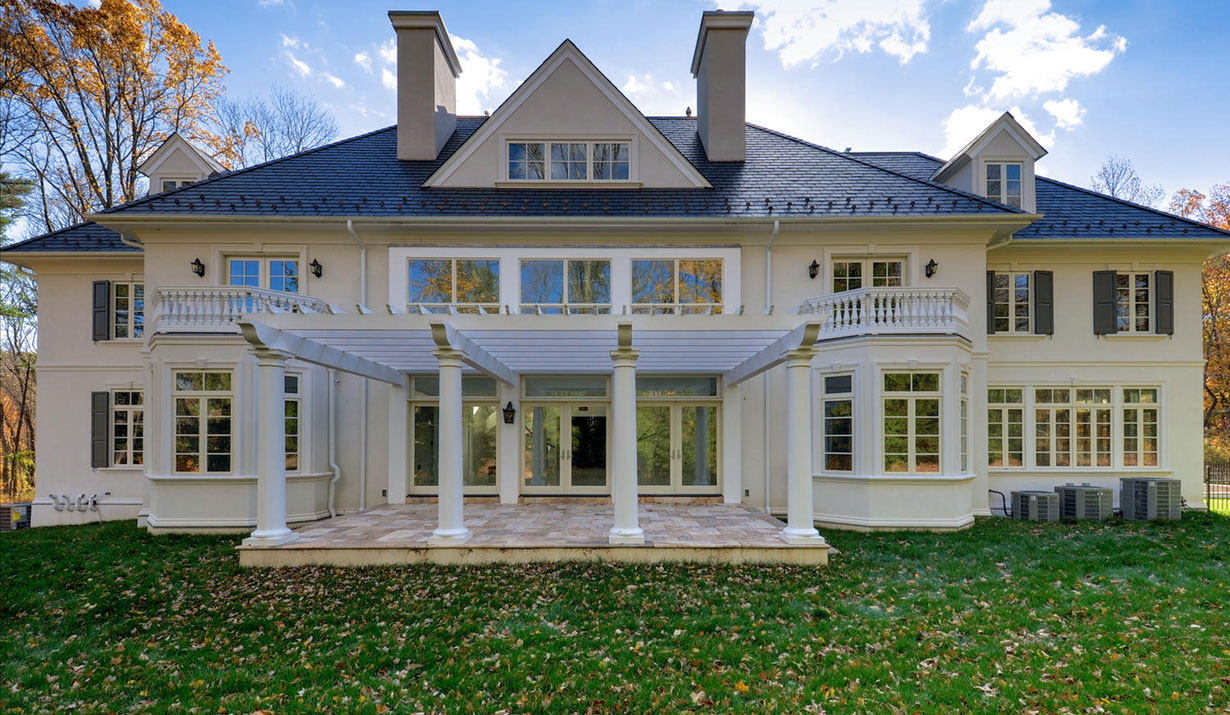
The stunning pergola, two story glass wall and bedroom balconies accent the rear of the home.
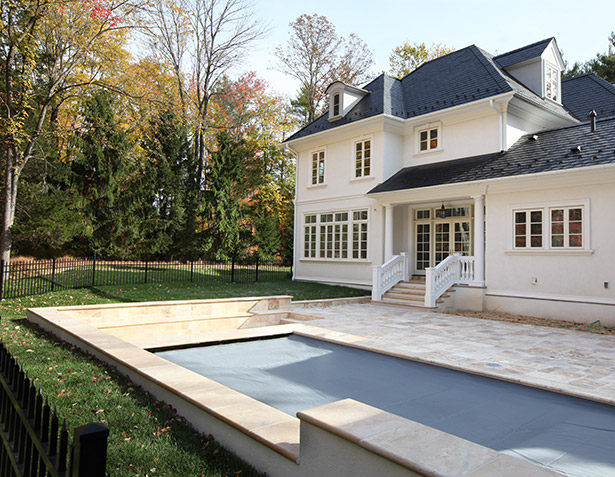
An expansive travertine pool deck is designed for outdoor entertaining.
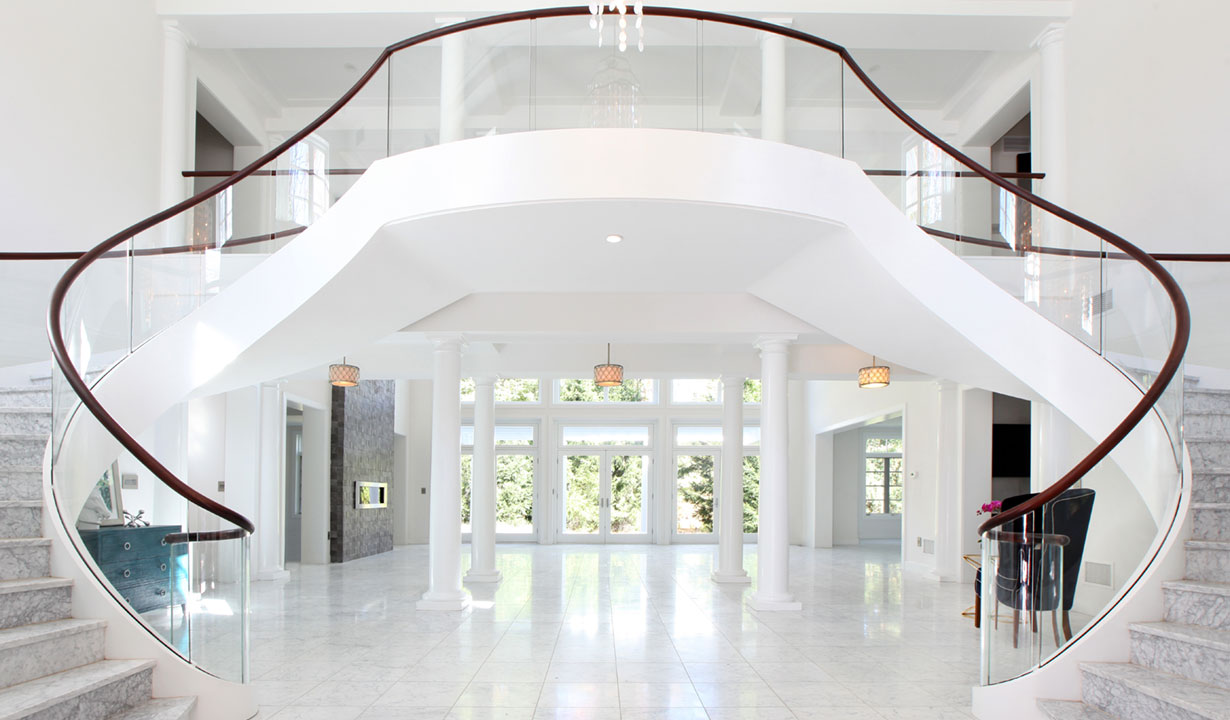
Our Princeton architects designed this incredible freestanding circular staircase with glass railings. It is your first impression upon entering the home.
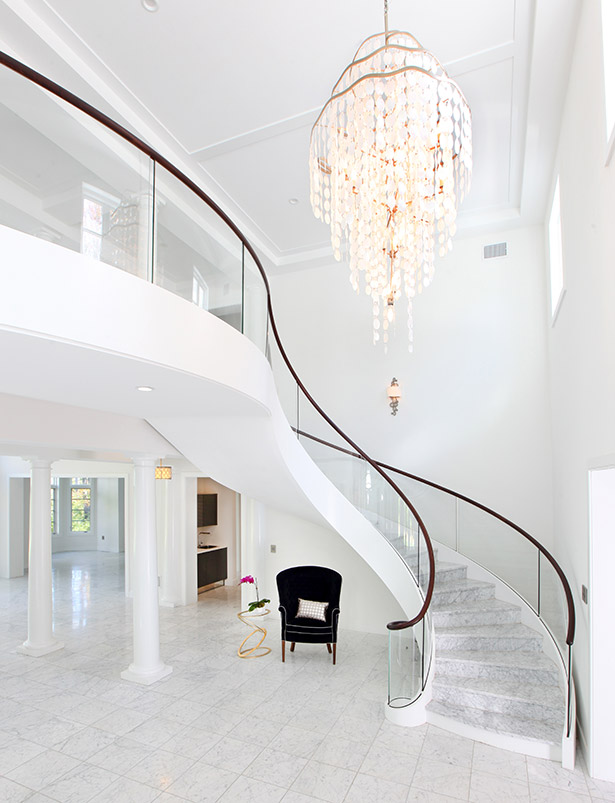
Another look at the sweeping staircase design.
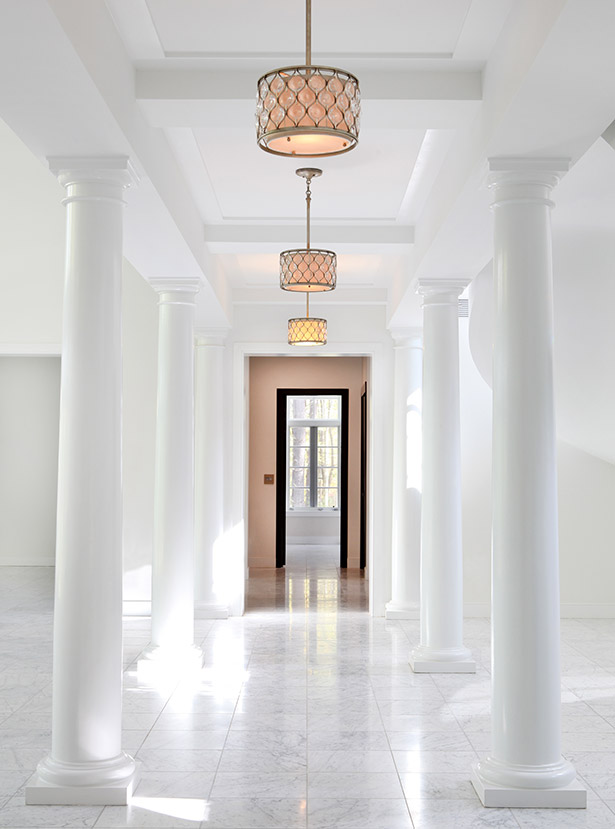
The center hall colonnade is accented by a modern coffered ceiling.
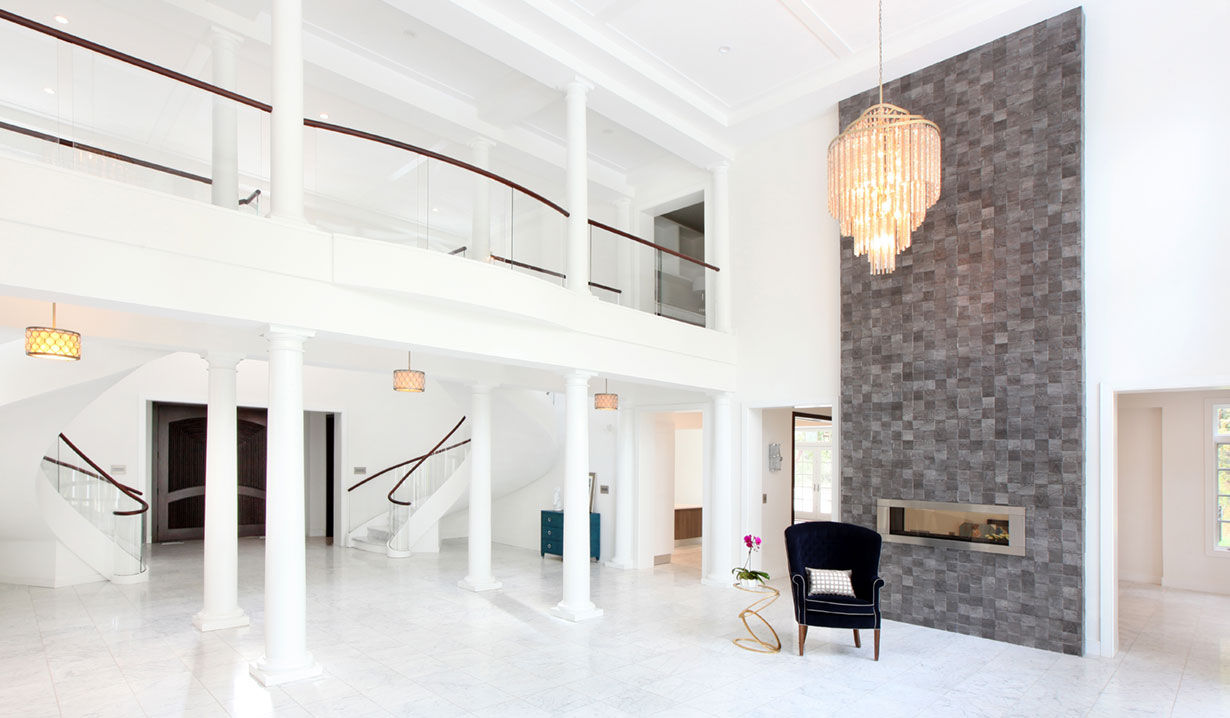
A wide angle view of the main living area and balcony walkway connecting the two wings of the home.
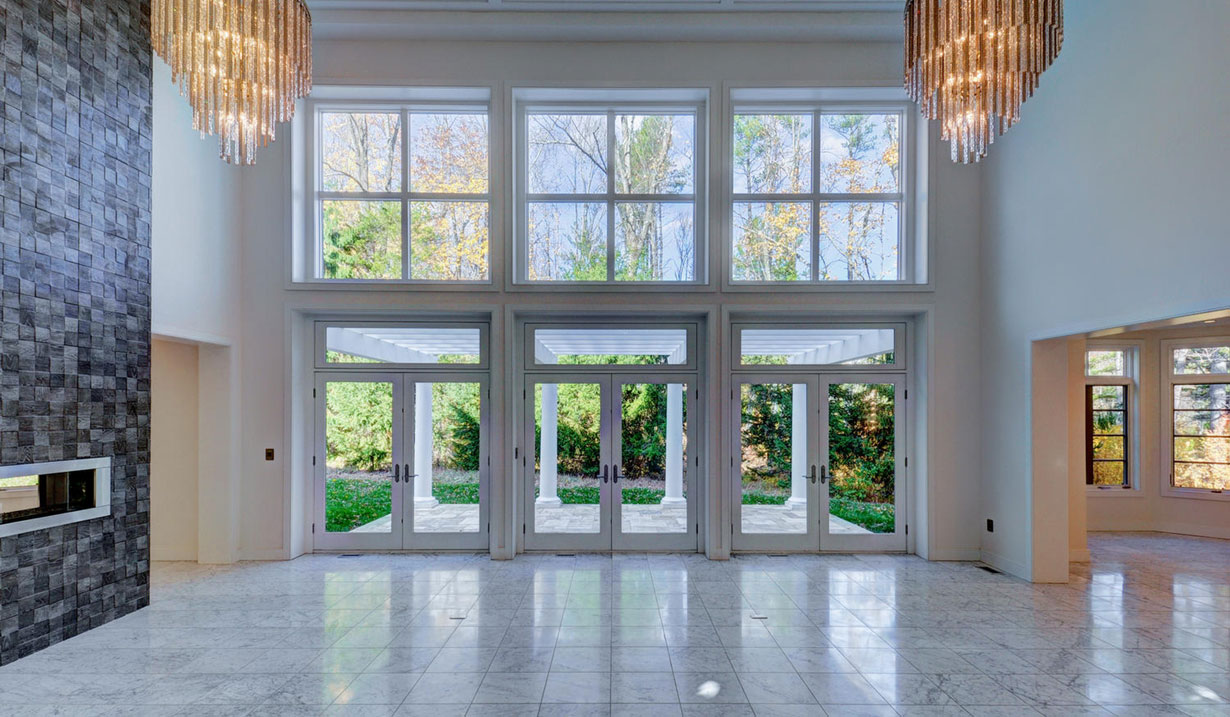
Three double doors and a double height window wall allow the living space to extend outside to the pergola.
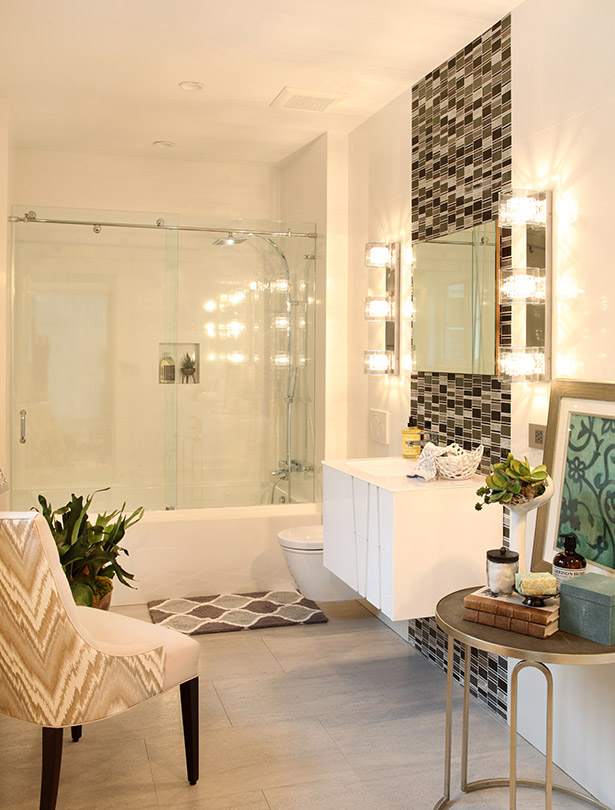
Step into the first floor powder room. Note the floating fixtures and exquisite Porcelanosa (Fusion Flat Steel Mix) tile.
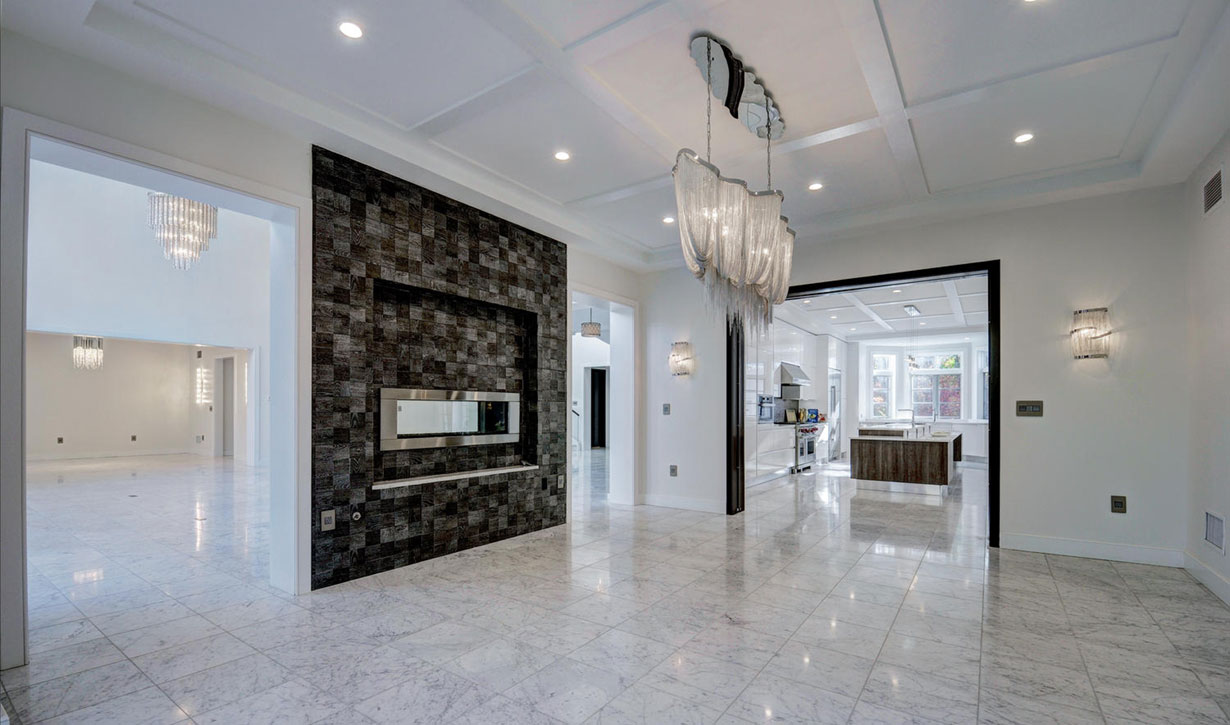
The dining room features a see-through gas fireplace with a square patterned Porcelanosa (Taco Chester Antracita) tile surround.
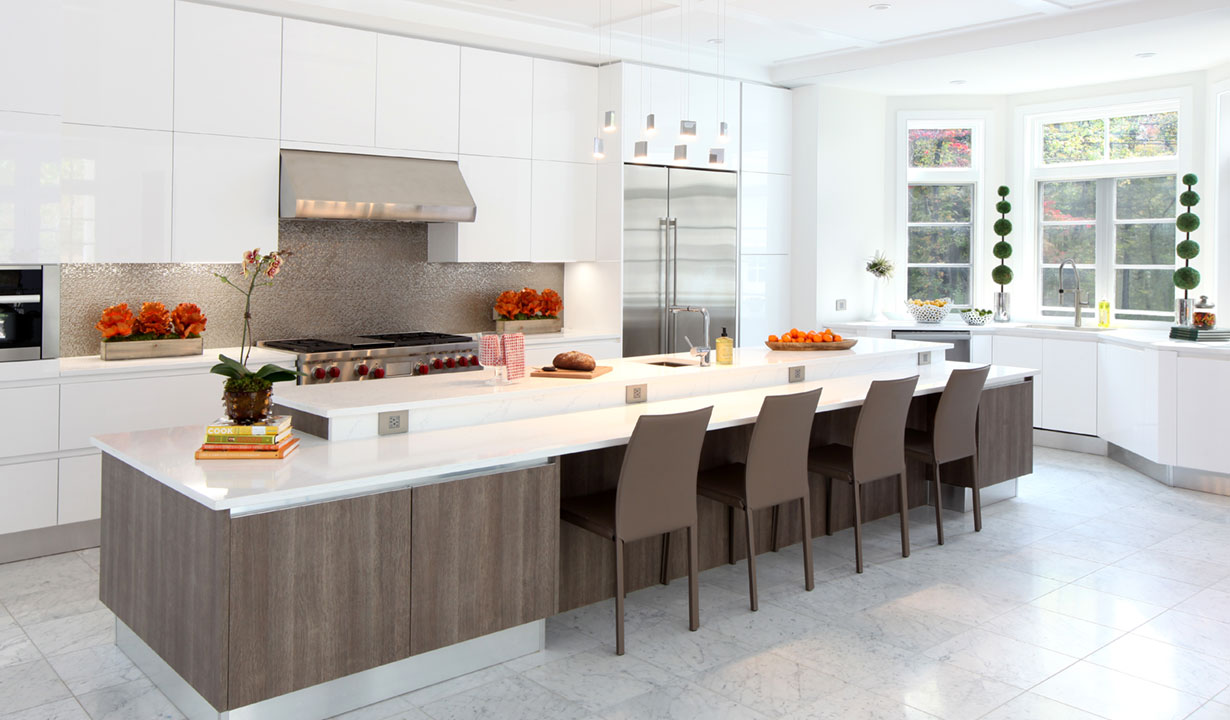
Our Princeton architects designed this open concept kitchen featuring a 15 foot multi-level island, European flat paneled modern cabinetry, and state of the art appliances.
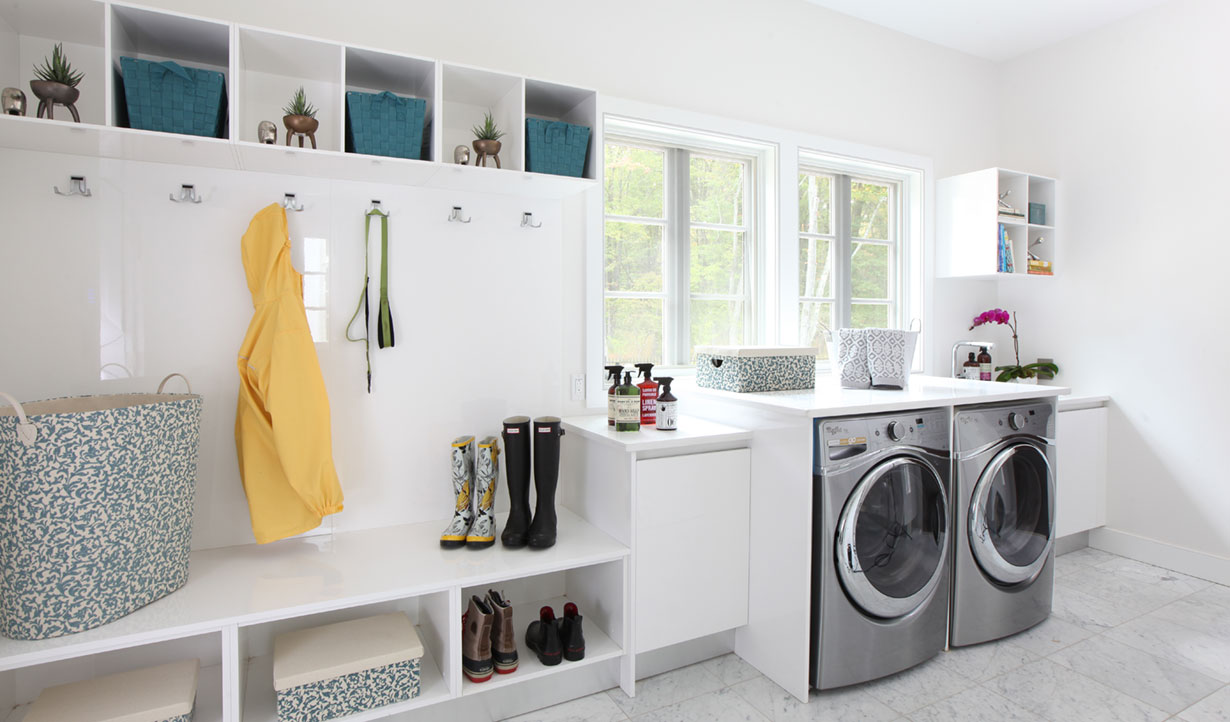
Critical to the organization of any home, a spacious mudroom and laundry.
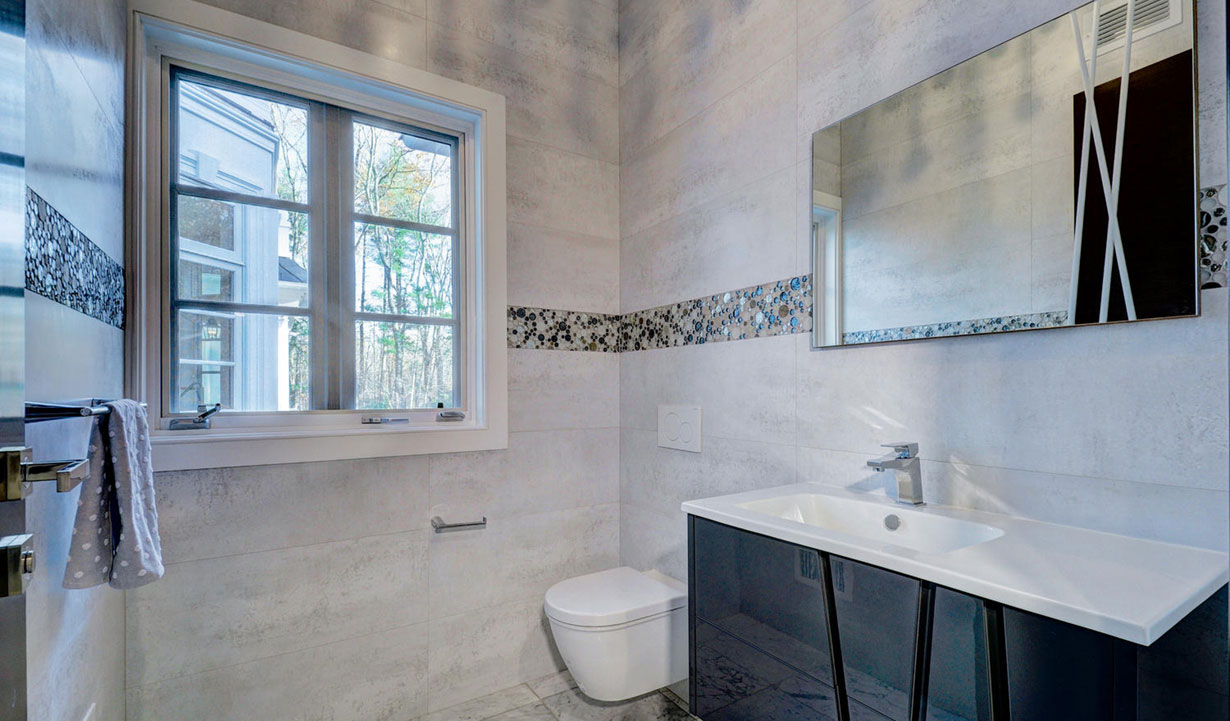
Floor to ceiling tile and floating vanity and toilet complete this gorgeous powder room located just off the mudroom and pool.
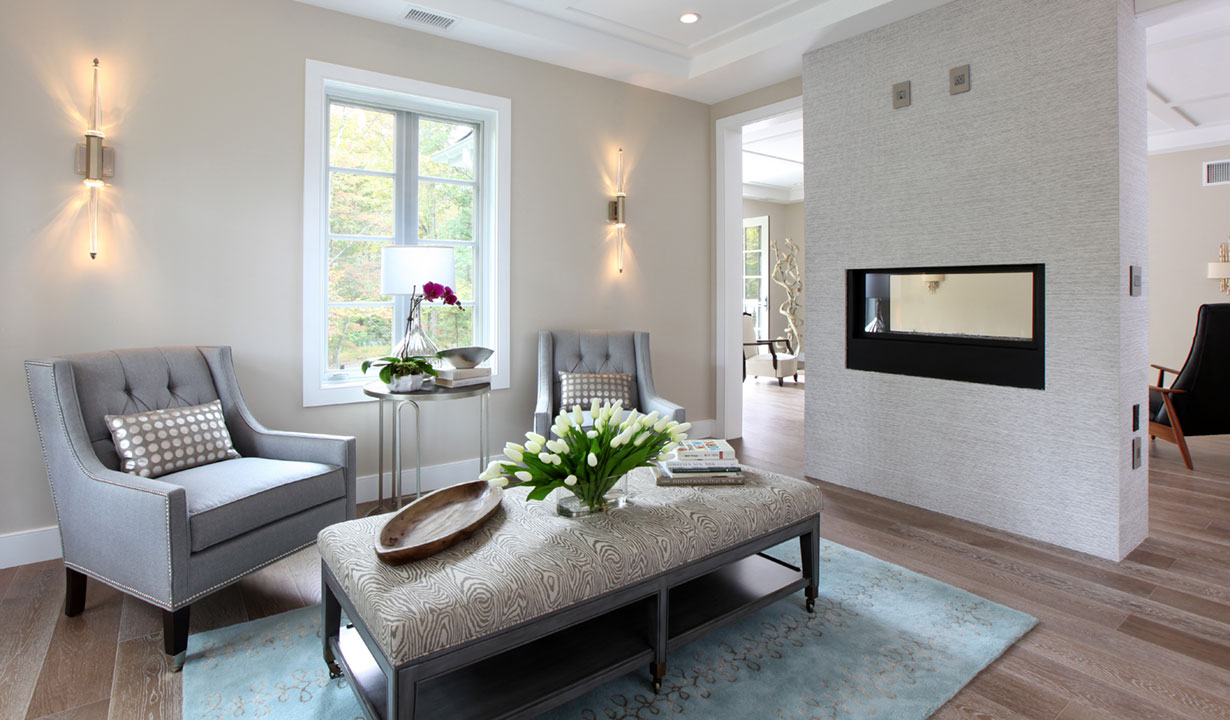
A cozy sitting room adjacent to the primary bath is highlighted with a floor-to-ceiling tiled partition with a see-through gas fireplace.
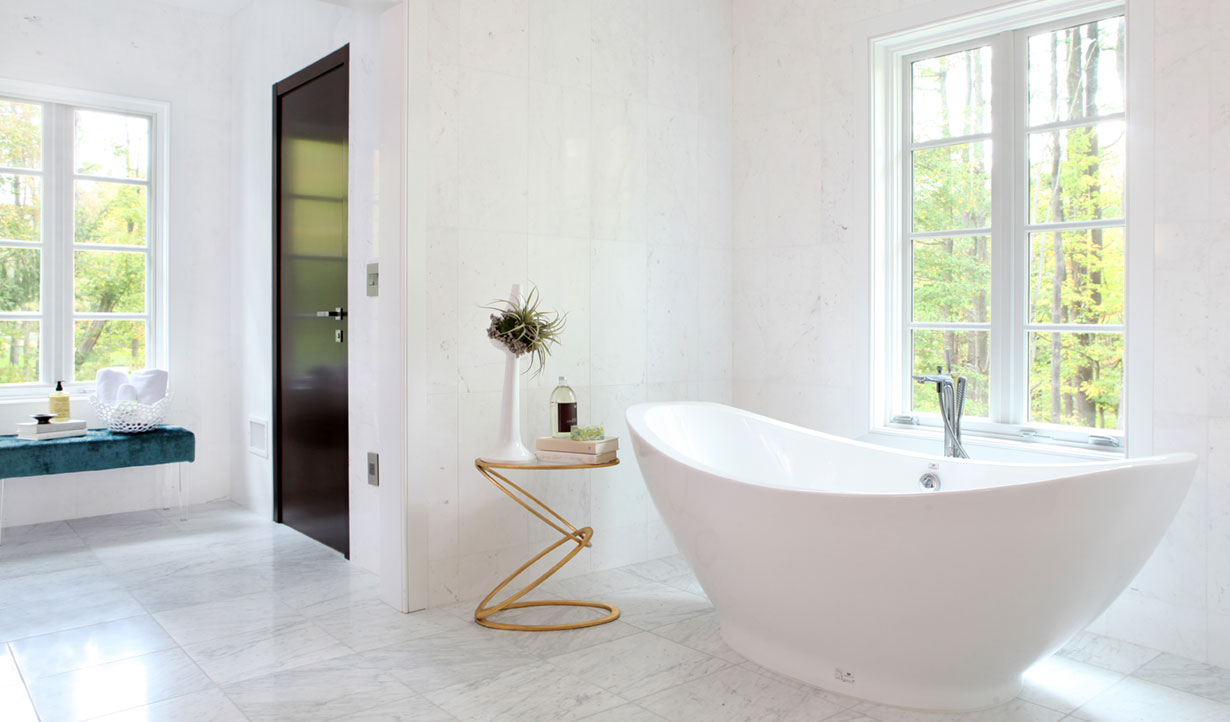
This stunning free-standing tub is the centerpiece of the primary bathroom.
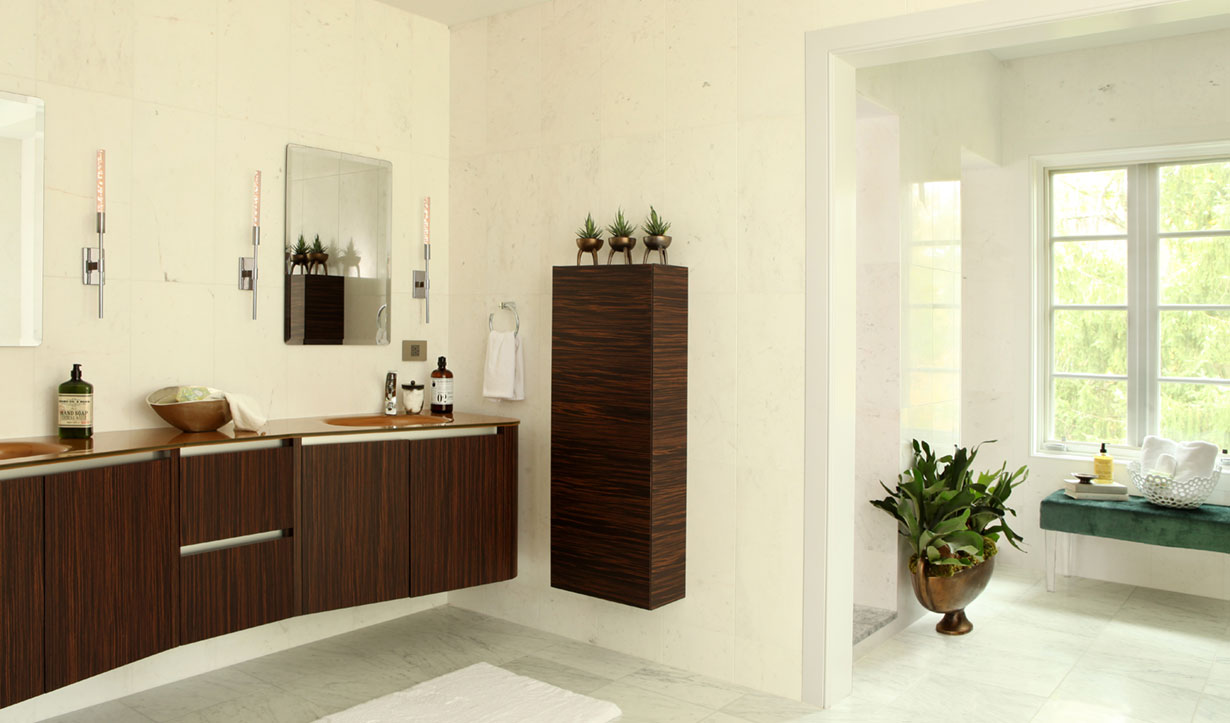
Double sinks, floating vanity cabinets, and open marble shower make this incredibly spacious primary bath a showcase.
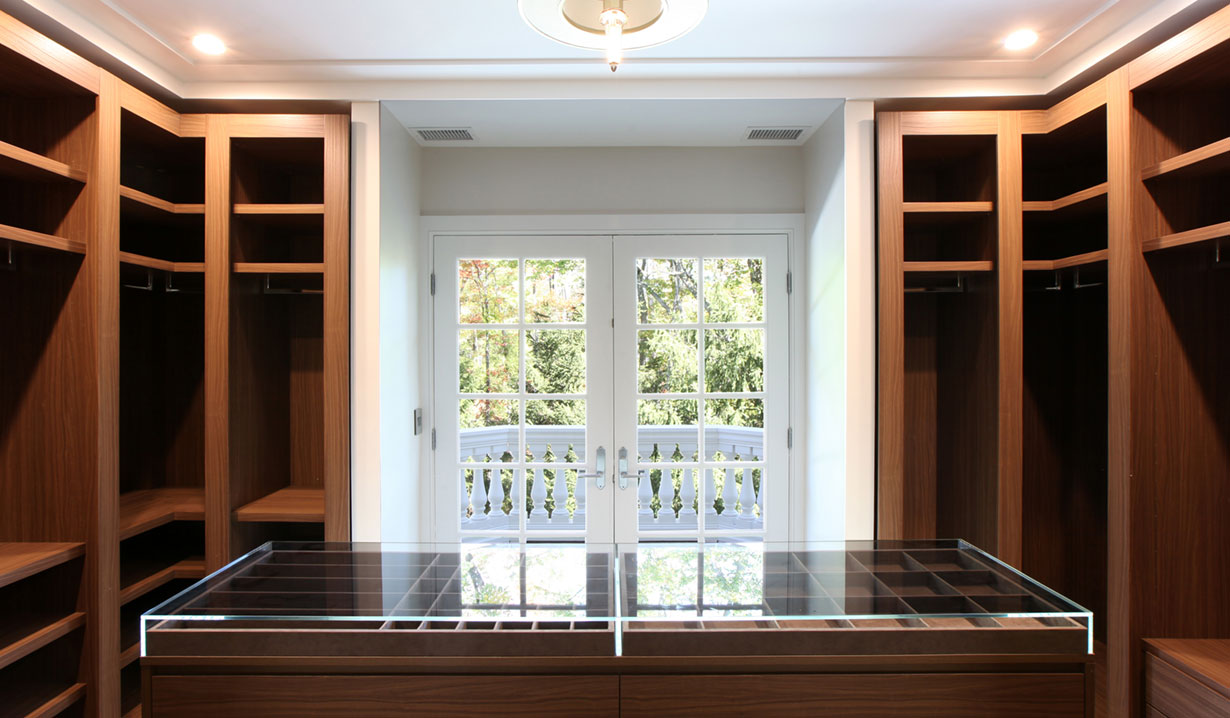
No primary suite is complete without a custom designed dressing room with mahogany cabinetry.
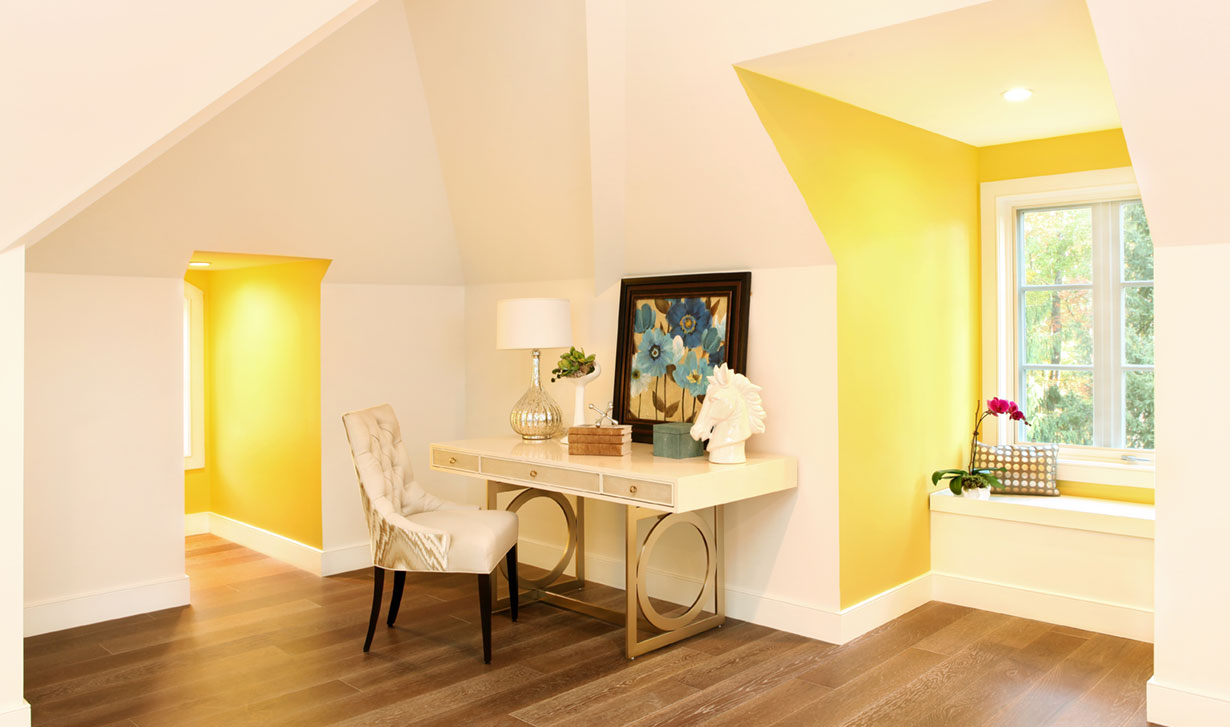
Using every inch of space, the third floor study/playroom uses the roof lines and dormers to create a visually interesting environment.
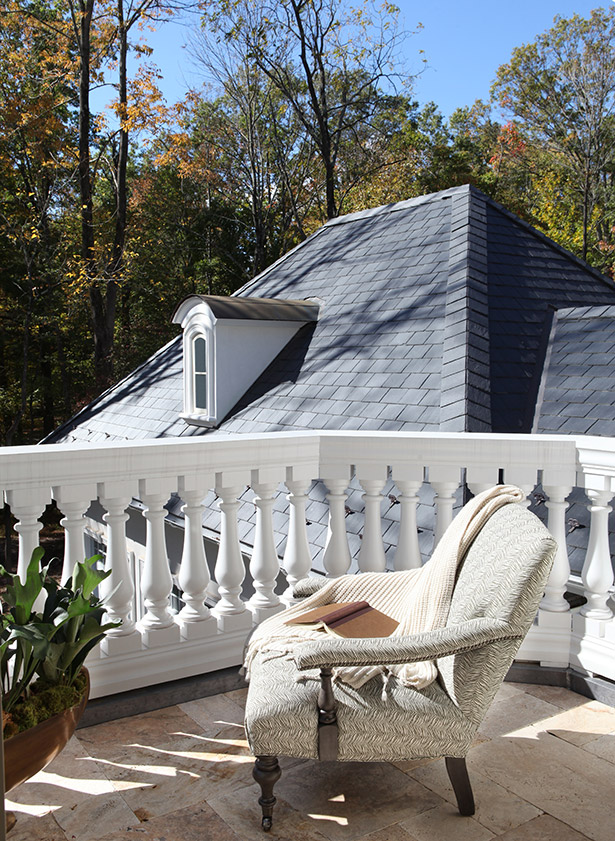
A quiet balcony reprieve off the front guest bedroom.
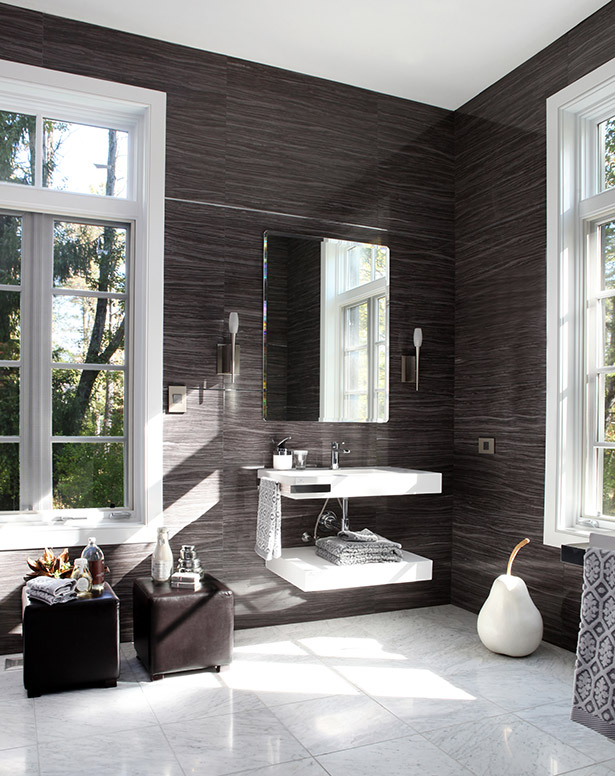
Floor-to-ceiling Borneo Blue Porcelanosa tile highlight the transom and French casement window combination as well as the floating two tiered sink.
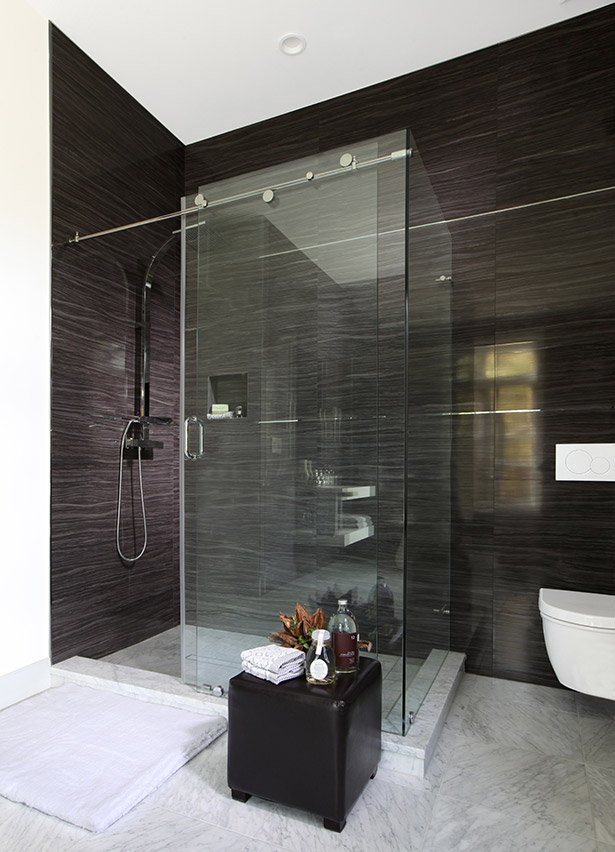
The custom glass shower stall was designed to allow the wall tile to show through.
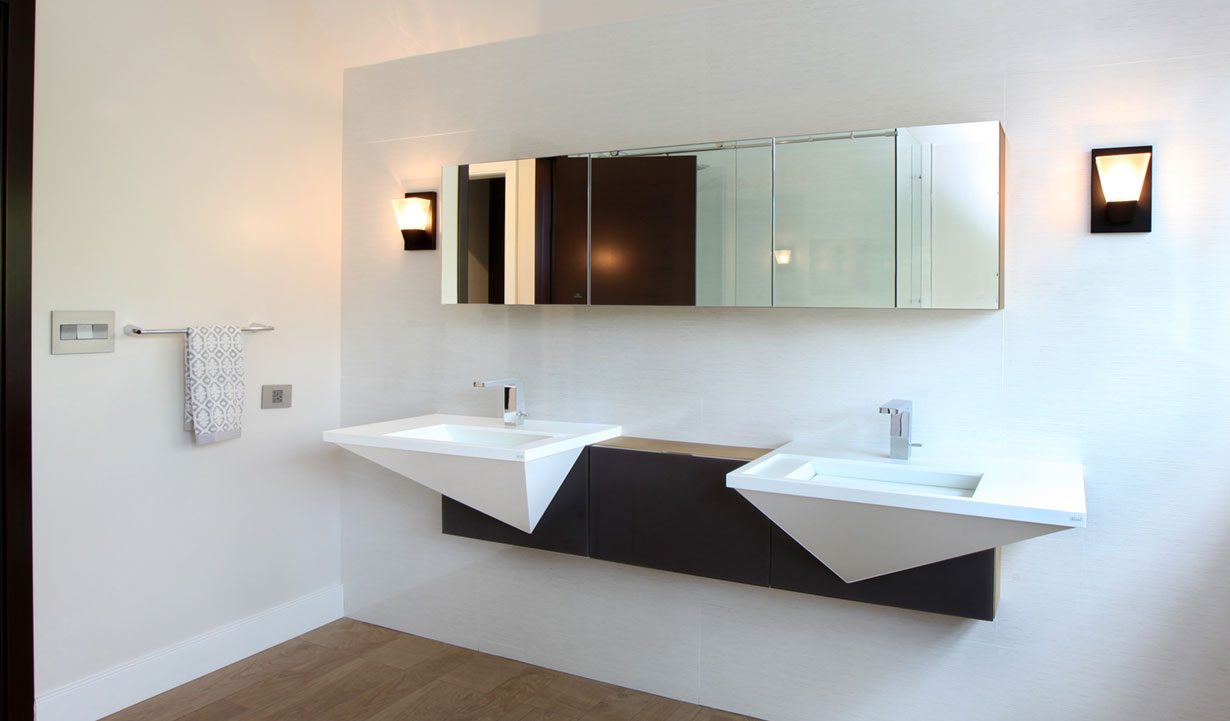
This modern faceted bathroom vanity services the third floor bedrooms and playroom.
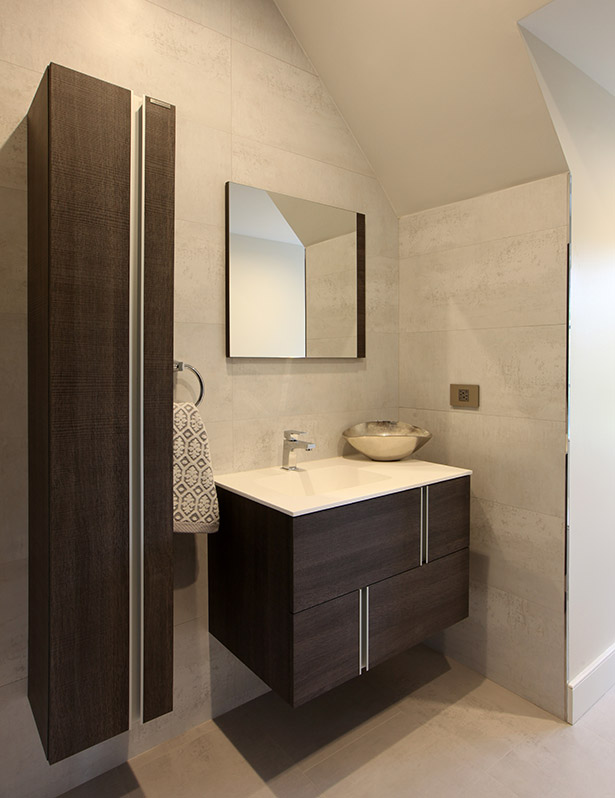
The stylish bathroom on the third floor continues the modern design theme in the rest of the home.
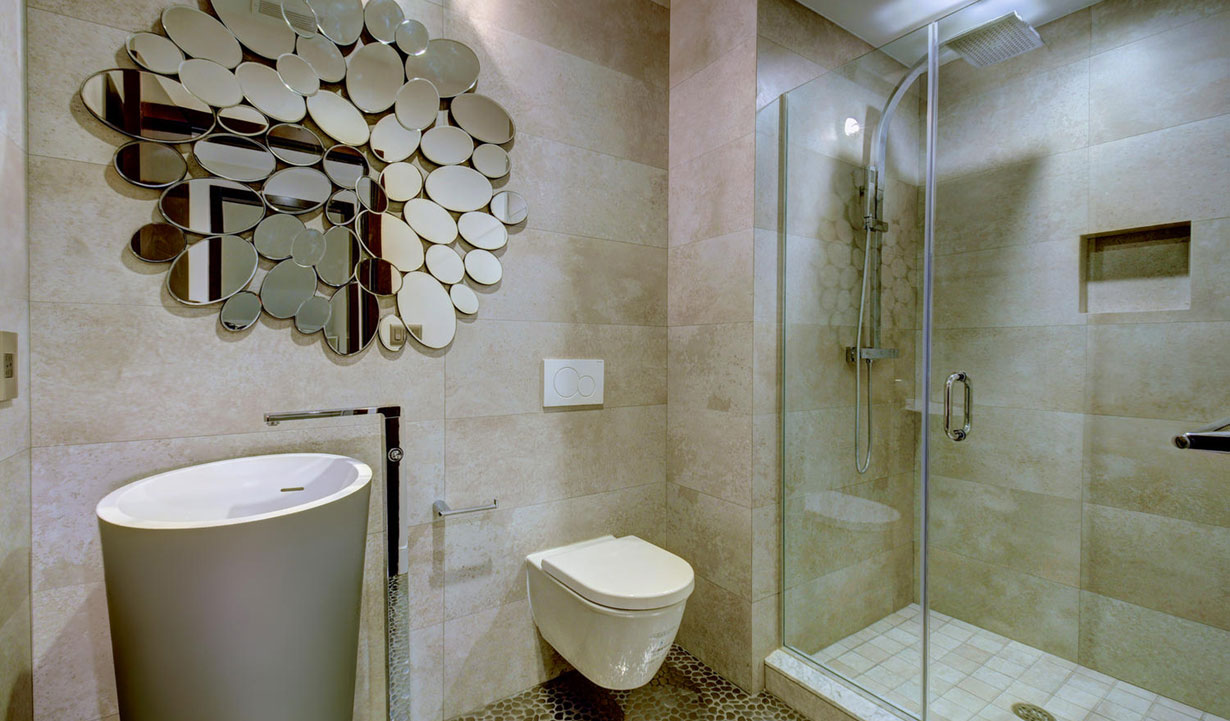
The cylindrical sink and river-stone floor give this basement bathroom a unique look.

