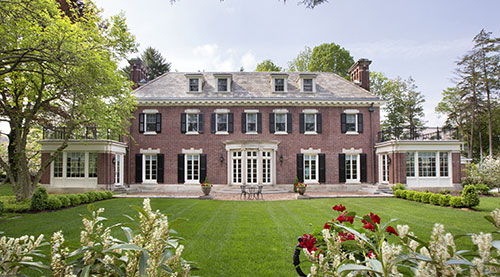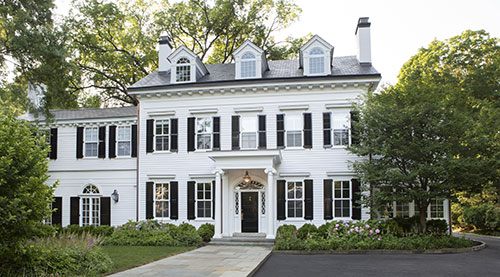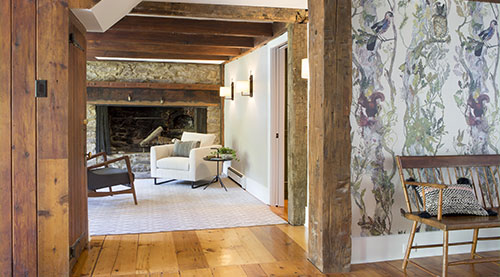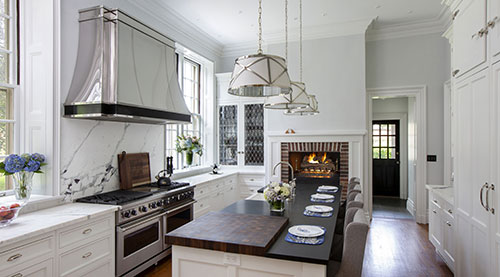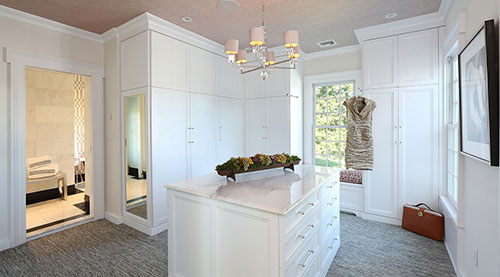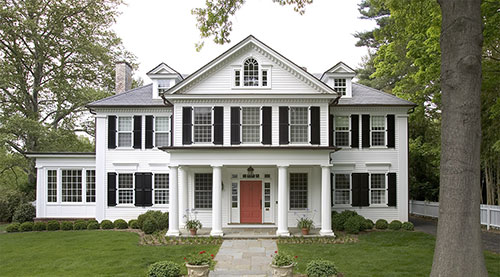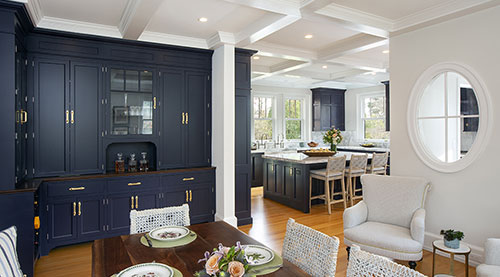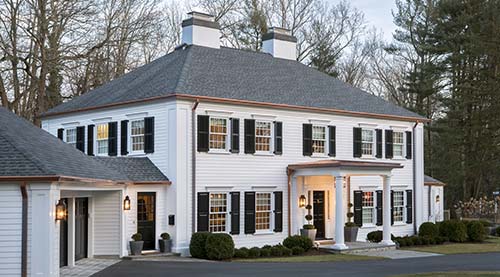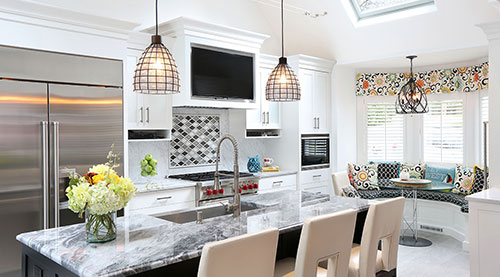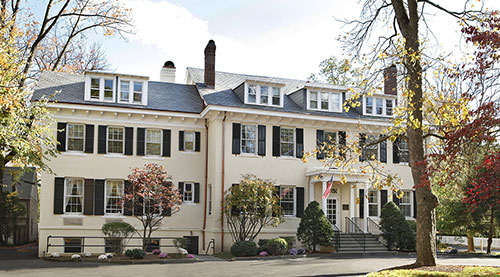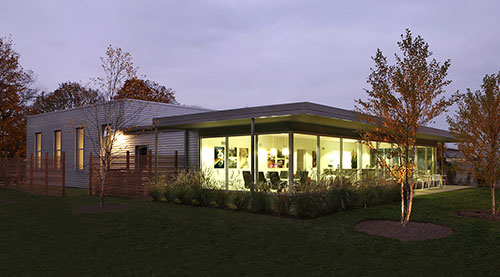Terhune Road
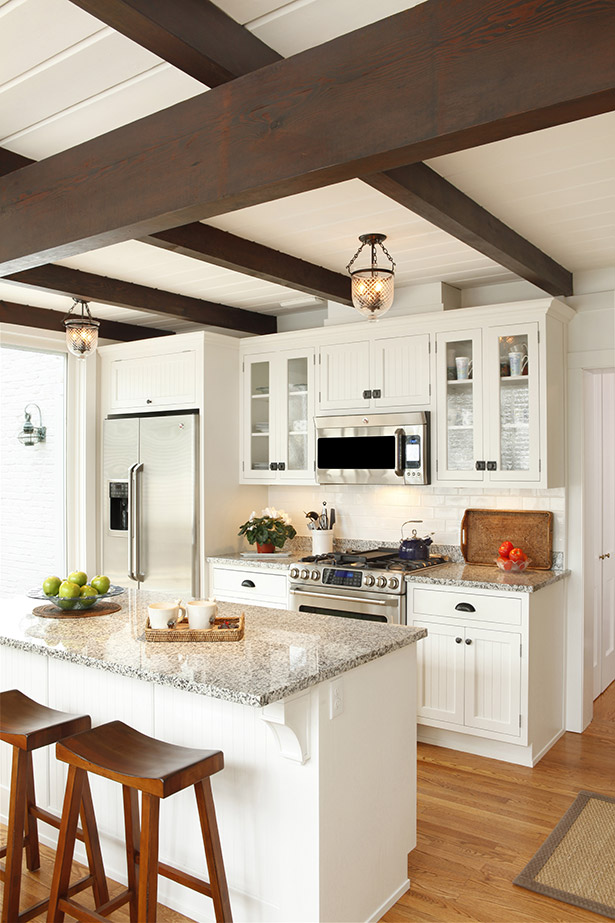
Phase one of this whole house renovation included reorganizing and renovating the kitchen area while retaining the existing wood ceiling beams.
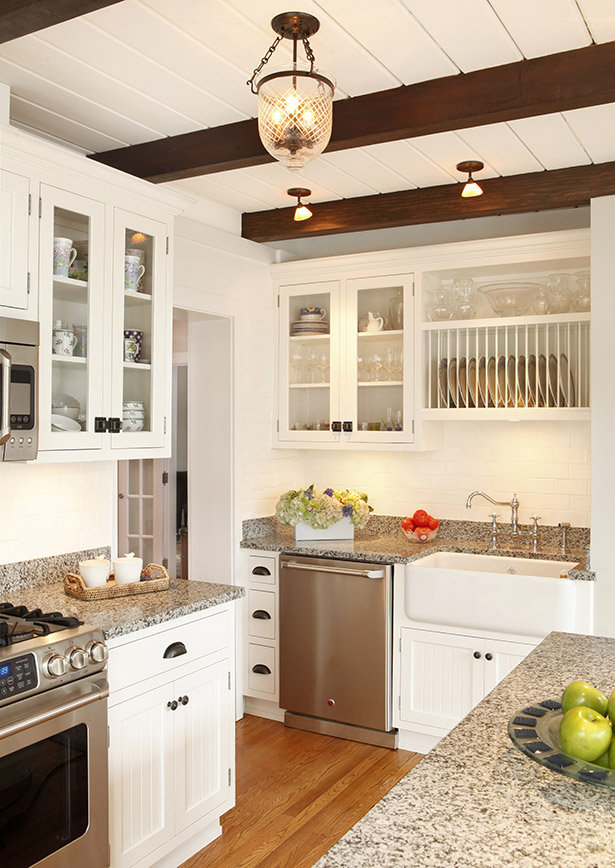
The dishwasher and farmhouse sink are located away from the food prep area in order to create separate work zones adjacent to the kitchen.
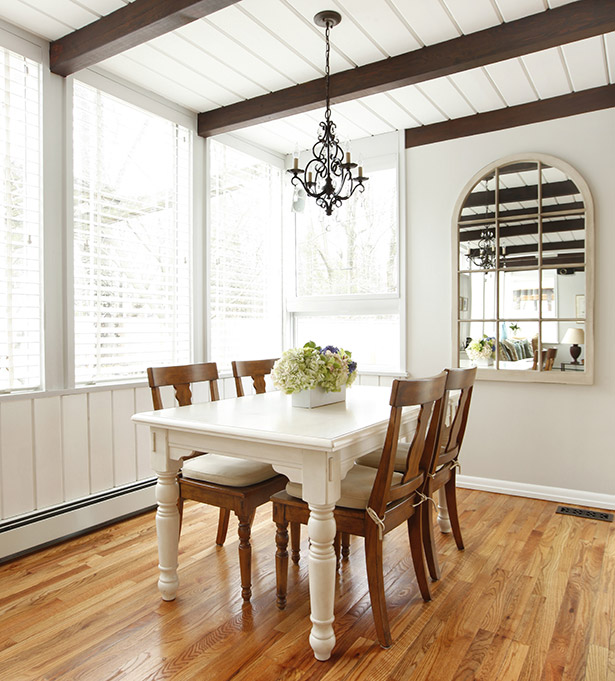
The refurbished molding and windows brighten the eating area.
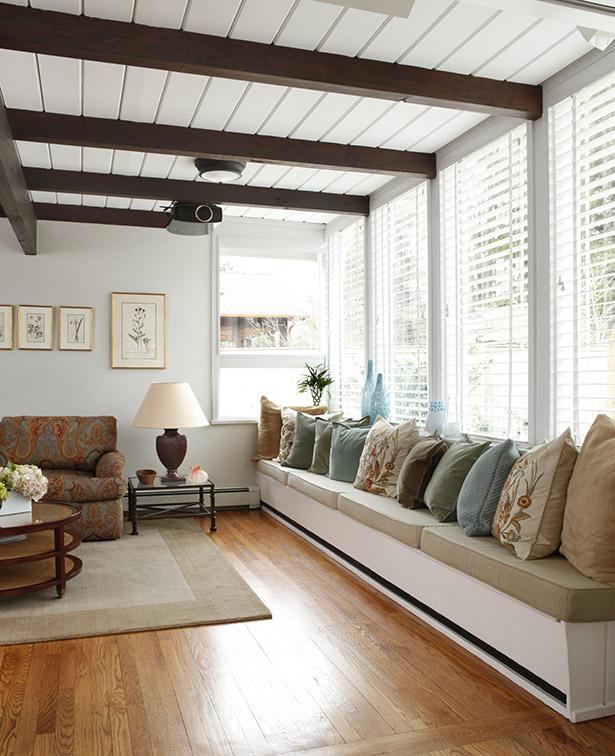
The open floor plan allows flow-through to the living room with windows overlooking the gardens.
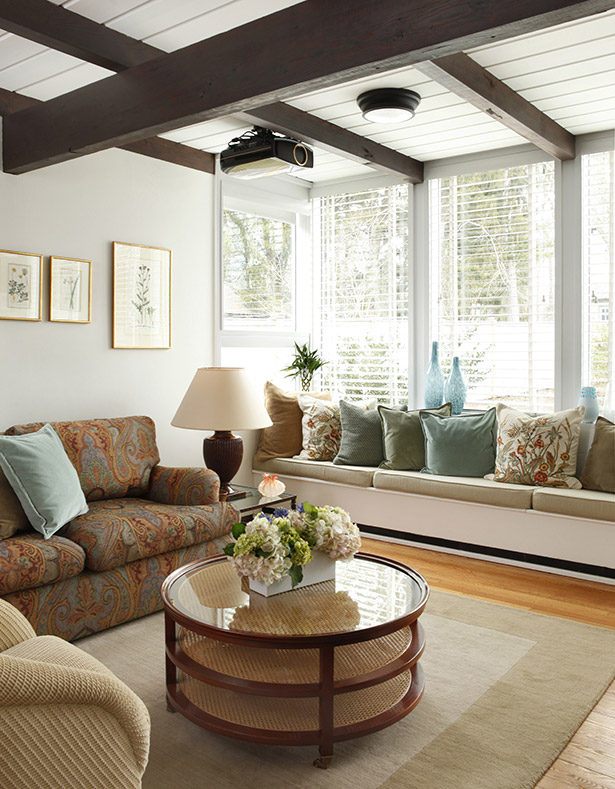
A view of the adjoining living room and beautiful window seat.
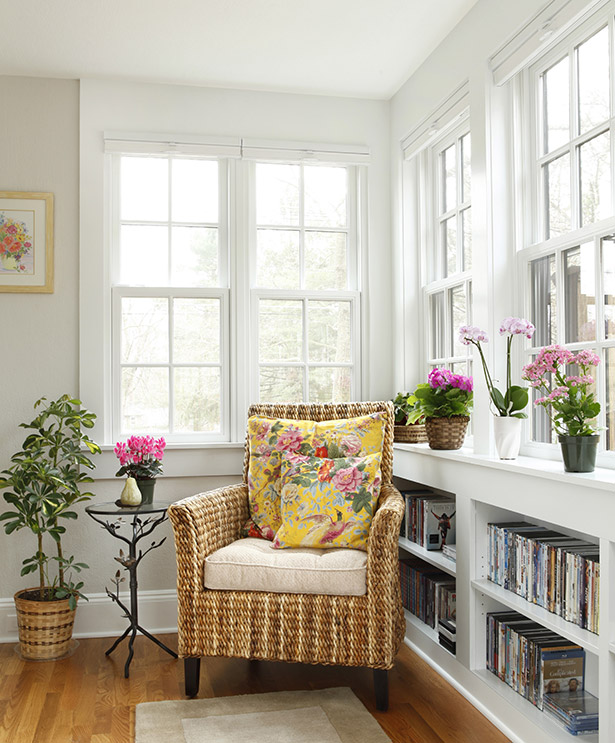
Adding custom book shelves gave this cozy space a purpose.

