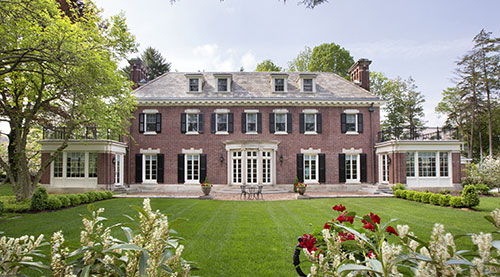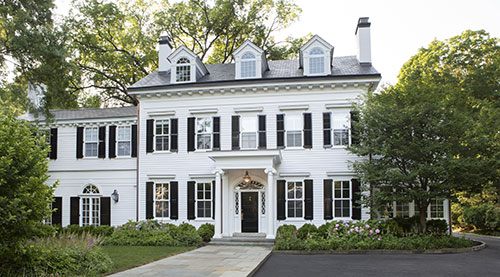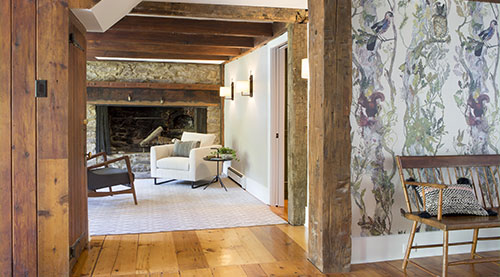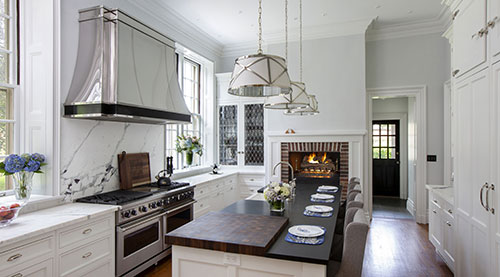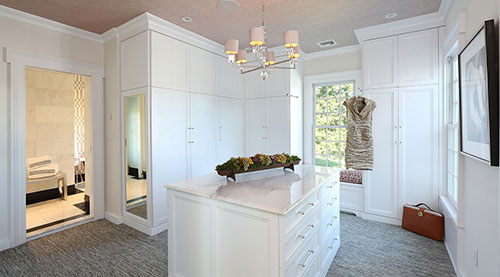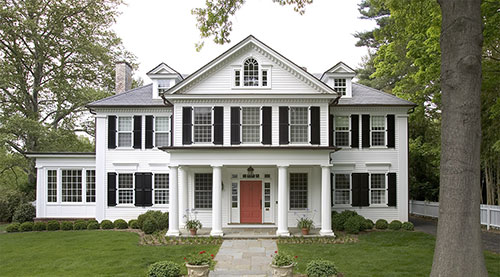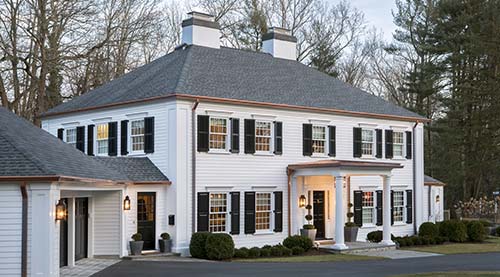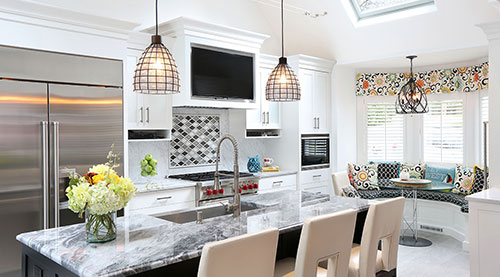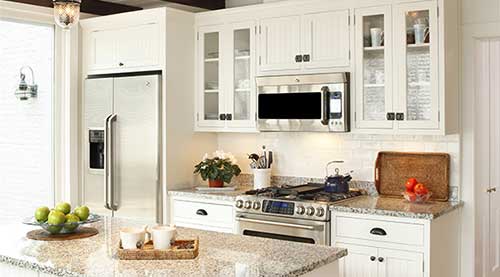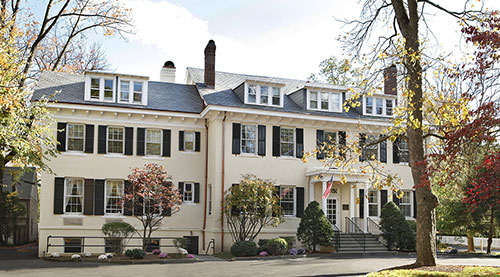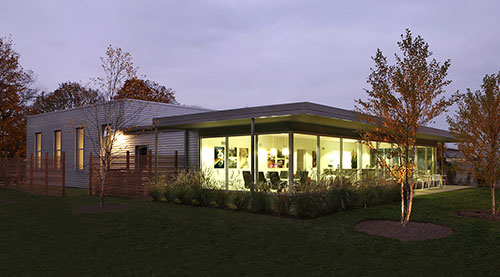Traditional Interior Renovation
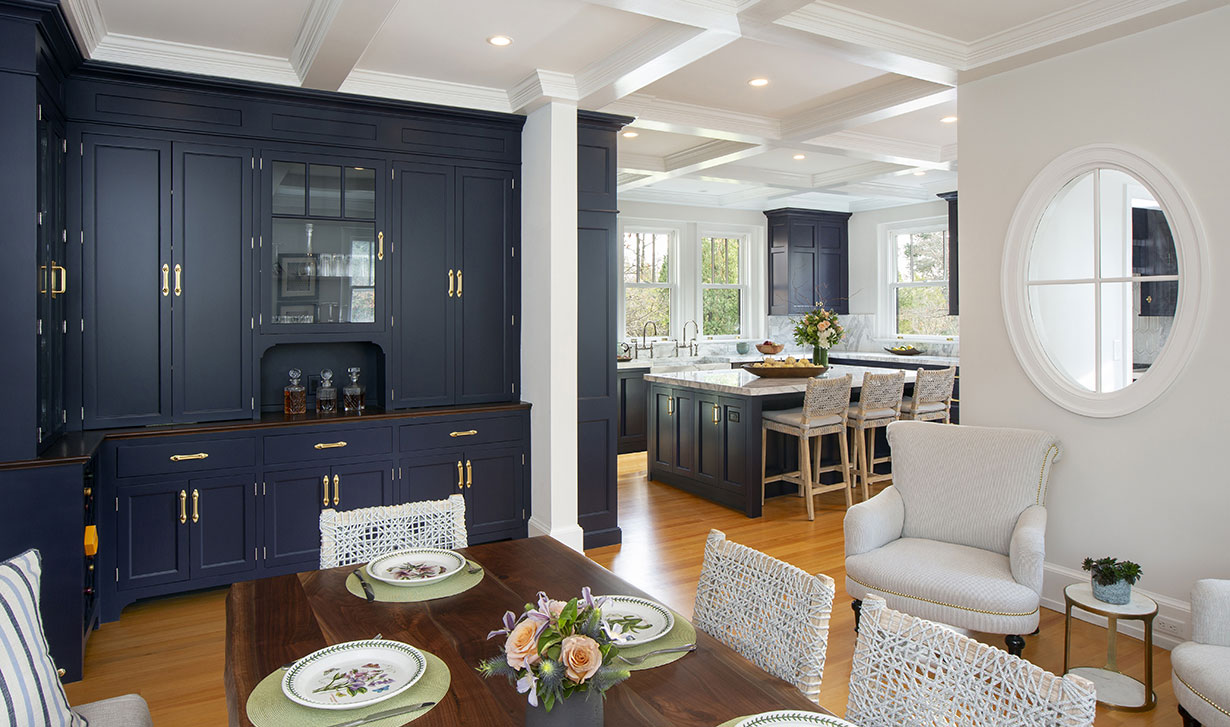
As a Princeton-based company, we take pride in restoring elegance to older homes. We created an open inviting custom kitchen with a gorgeous, coffered ceiling. The butler’s pantry was custom designed for the kitchen in a previous renovation. The hand painted floor-to-ceiling cabinetry allows for elegant displays as well as ample kitchen storage. The cherry wood countertop is a great design accent.
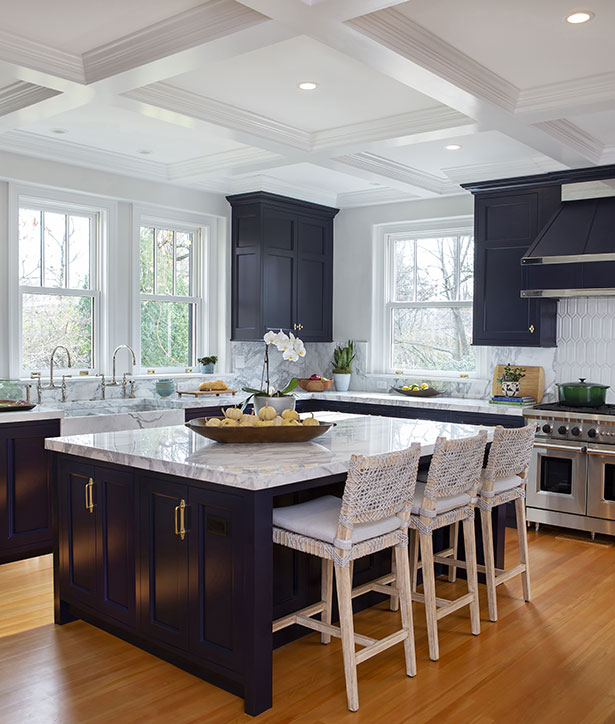
The island houses a drawer microwave, beverage refrigeration and storage while offering seating and food prep space on the Calacatta Gold Extra marble top.
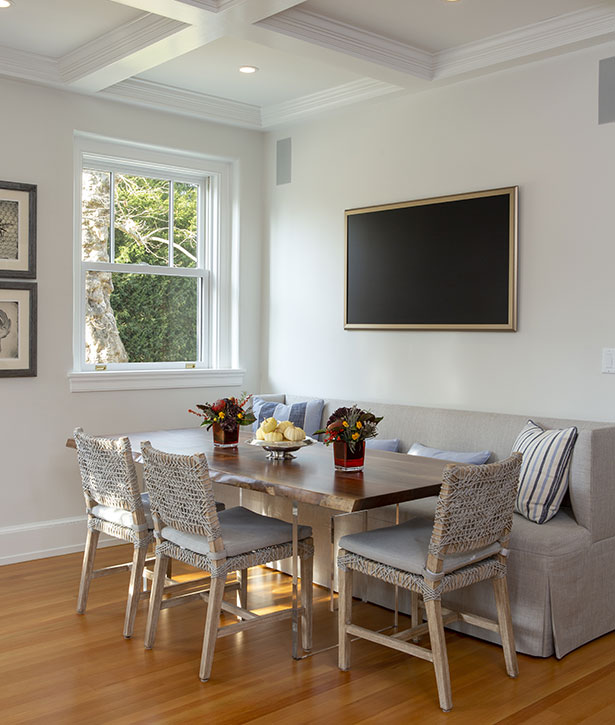
Our design team moved a laundry and powder room to create an extension of the kitchen for a breakfast table with abundant natural light from newly enlarged windows.
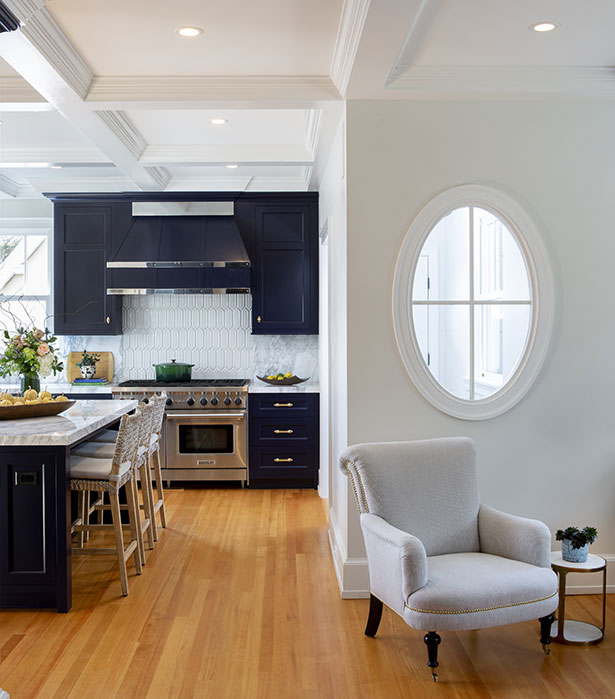
The decorative oval window looks into the boot room, adding light and a focal point to both the entry way and the breakfast area.
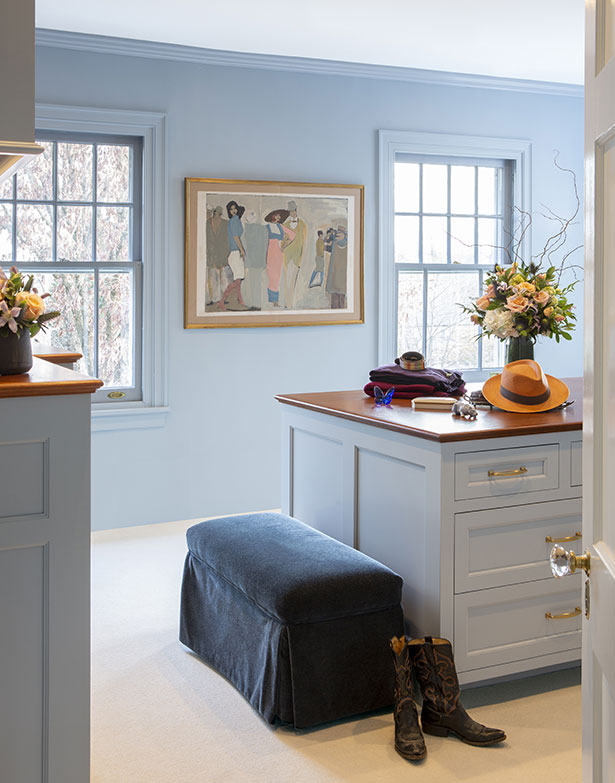
The dressing/sitting room was designed with custom cabinetry and soft hues to create a restful space.
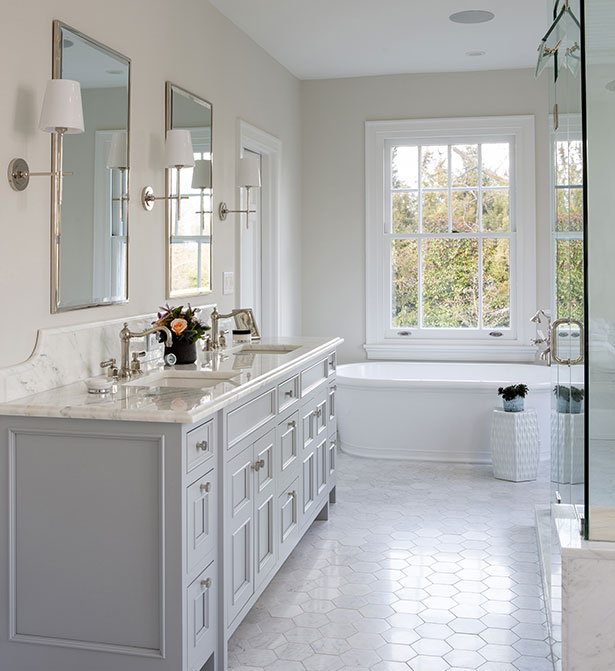
Our design team took over an adjacent closet to completely reorganized the primary bath, creating space for a freestanding tub as well as an enlarged shower enclosure.
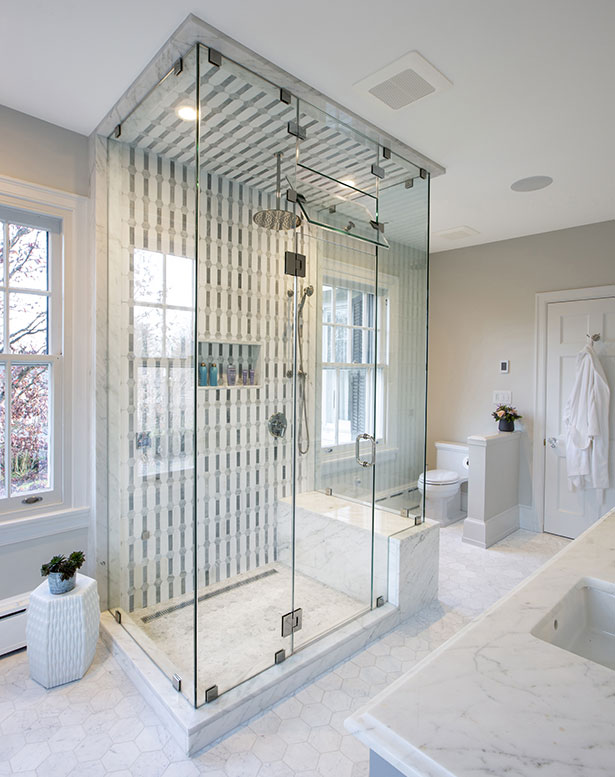
Contrasting and complementary stone – in Calacatta Caldia and Carrara marbles – bring all elements of this primary bath together harmoniously. A bench seat provides space to relax and enjoy the steam shower function.

