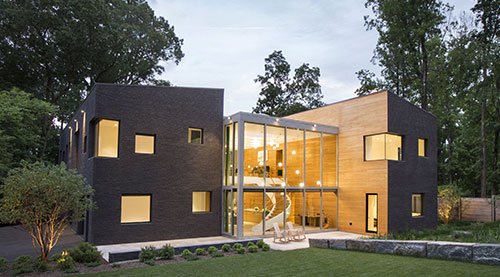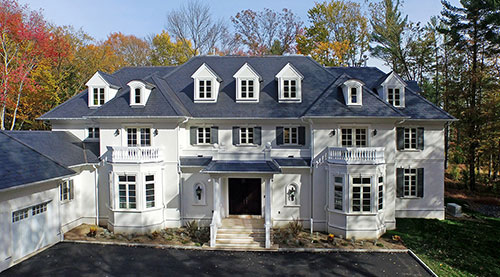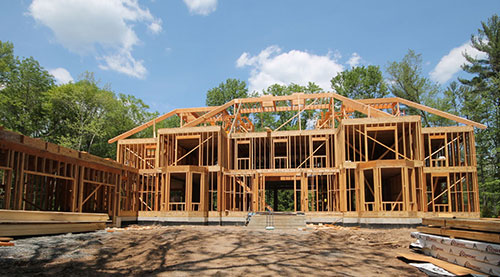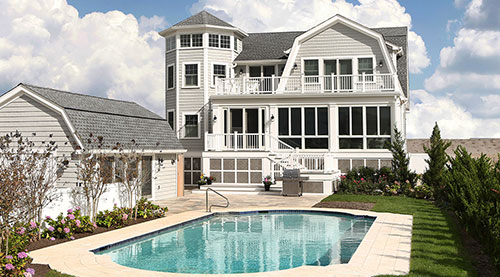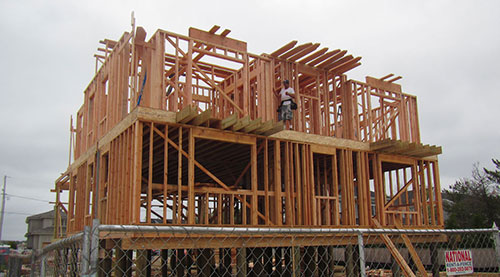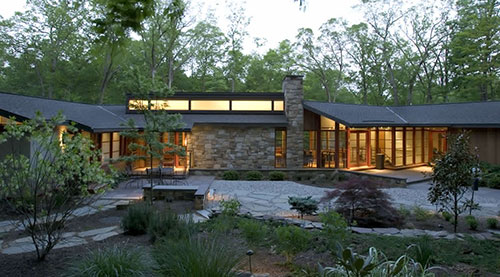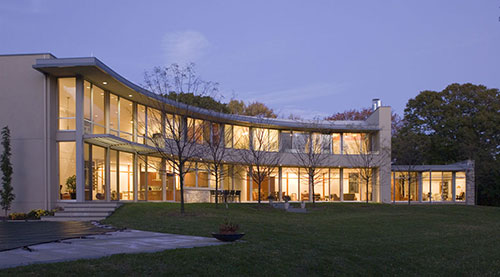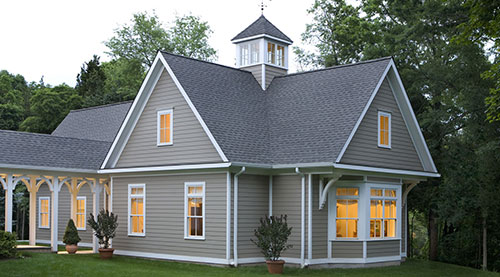Tudor Style Home
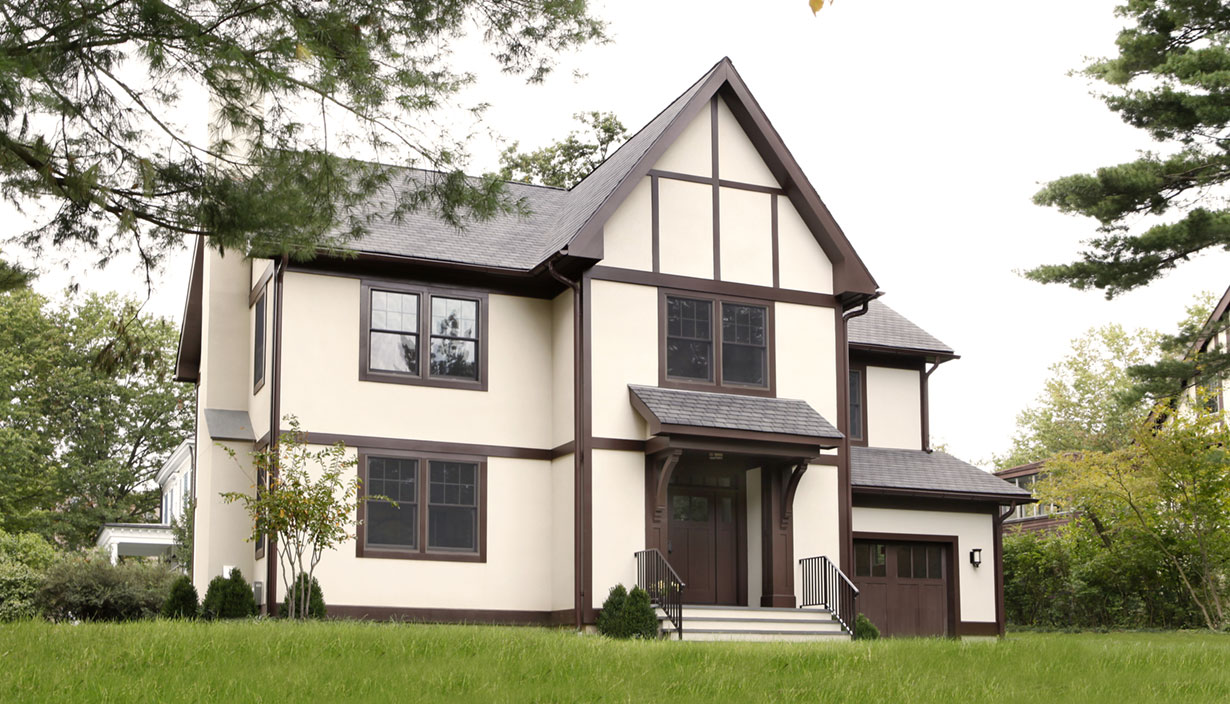
This lovely Tudor style home is designed to be in keeping with the surrounding neighborhood.
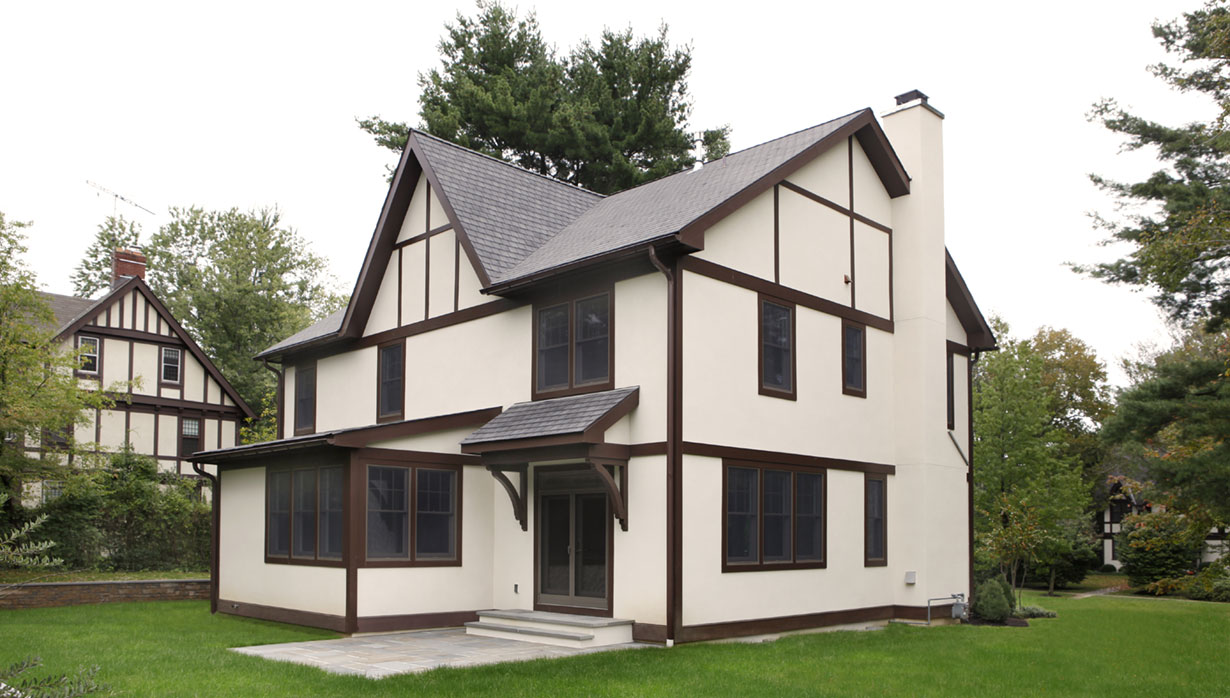
Sheltered entrances to the dining room and mudroom doors add to the exterior detail.
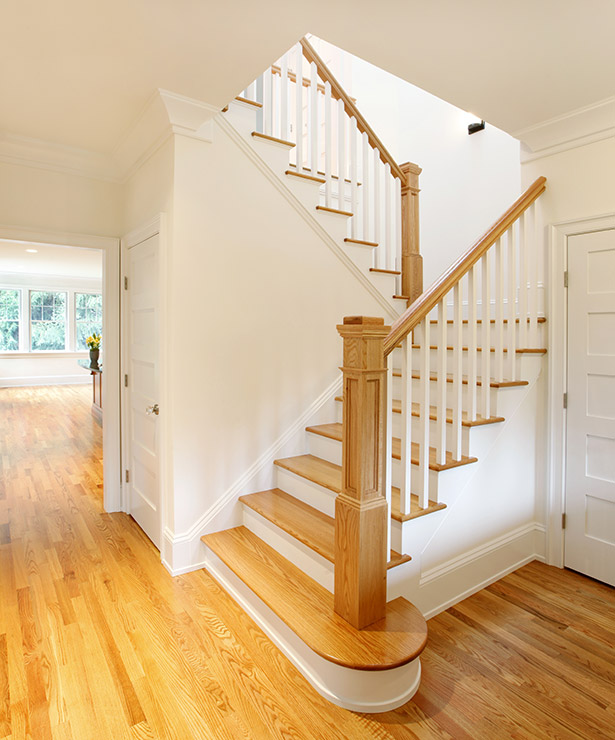
The staircase highlights the red oak strip flooring that runs throughout the entire house.
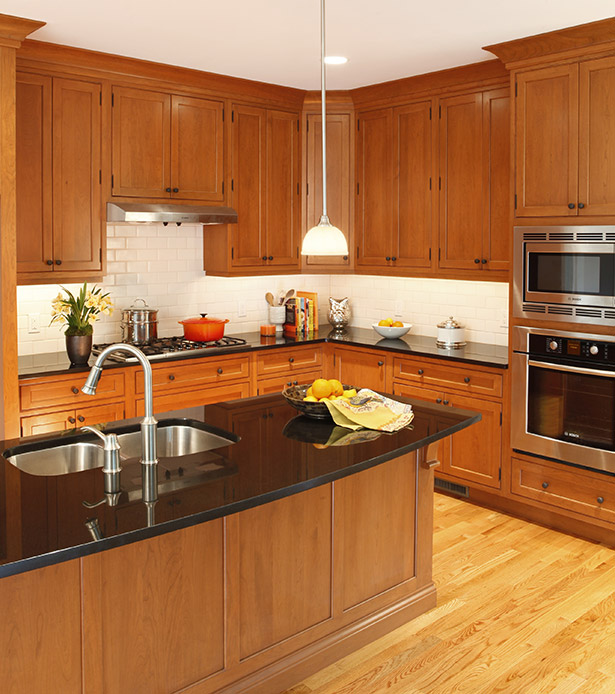
This warm and inviting kitchen features cherry cabinets with beaded frames and inset doors, Black Absolute granite countertops and Bosch appliances.
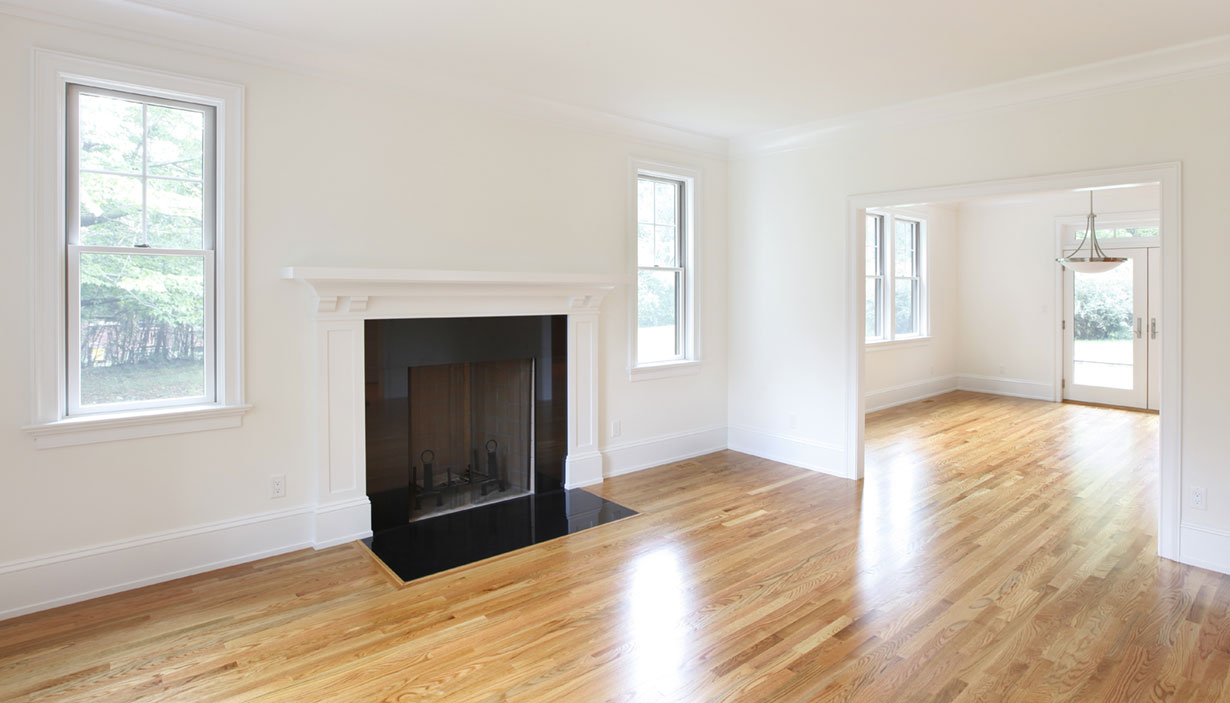
The living room fireplace has a decorative wood mantel and Black Absolute granite as the surround and hearth. The open concept floor plan allows the fireplace to be seen from the kitchen.
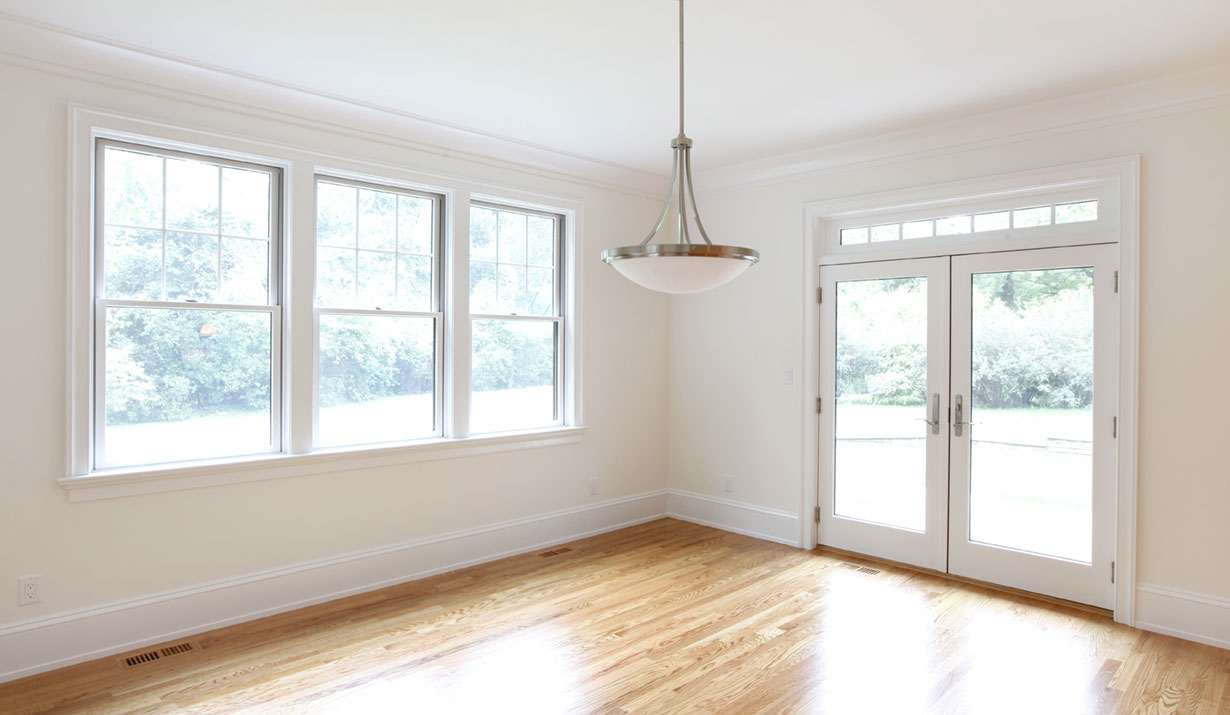
The dining room is flooded with natural light and has access to the backyard. The crown molding and transom window above the patio doors are details that finish the space.
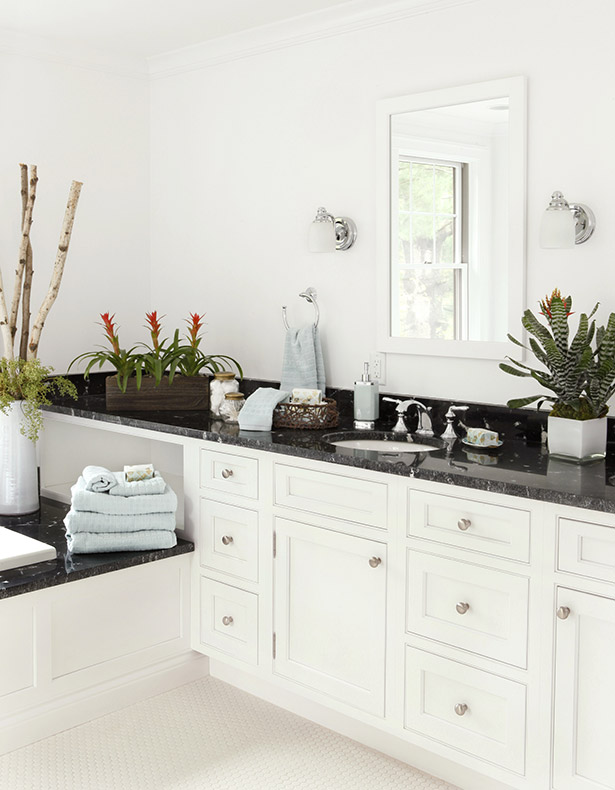
The primary bath features dual sinks set within Via Lactea granite and painted beaded inset cabinetry as well as a luxurious soaking tub, shower, private water closet and mosaic tile flooring.

