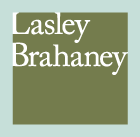Mail-Order House Plan: A Town Topics Column
by Lasley Brahaney Architects
QWe bought a plot of land and are considering purchasing a mail-order plan to build a house. Thoughts?
AUsing a house plan purchased by mail is a little like marrying someone you've seen in a photograph but never met. You're taking a pretty big risk that the match will suit you. If you're hoping for a good fit, you should expect to make some pretty major changes.
House plans purchased from a catalogue, on the Internet or through the mail have to be somewhat generic in order to attract as many people as possible. Some people like to use pre-drawn plans as they begin to think about a new house; this allows a tangible design to work from. Because not every region or client is the same, however, this means that modifications will have to occur to make the plans fit your specific needs. These changes could relate to the architectural style and layout, local building codes, site and climate conditions, and/or construction materials and techniques.
Think of the style of the houses in the surrounding area. If nearby houses are all Arts and Crafts bungalows with deep front porches, then your Italianate palazzo with a fountain and lions out front might seem a bit out of place. Not every house in a neighborhood has to look like every other, but to make a neighborhood feel unified, certain architectural elements should be respected, e.g., overall size, roof height, orientation, materials and detailing.
Regional ordinances play a major role in house design and construction. Your mail-order plan needs to be studied thoroughly to make sure it adheres to local zoning and planning regulations. You might need to hire an architect to revise the drawings to reflect required changes.
Another important factor influencing house design is its relation to the site. Will the new house sit on a perfectly flat plot of land or will a sloped site necessitate level changes? Are there many trees, mature gardens or a pond on the property? You'll certainly want to consider the placement of windows to capture the best views. To optimize energy efficiency, you should consider orienting the house to take advantage of passive solar heat as well as the prevailing winds for natural cooling. A house that was designed without a site in mind ignores these important site-specific elements.
House designs vary from area to area depending on temperature, humidity and other weather conditions. A plan with a central, open-air courtyard might be wonderful in Santa Barbara, but would be a disaster in Fargo.
Local construction techniques and the availability of materials may also be factors. When a builder accustomed to wood frame construction is asked to build an adobe house, his expertise and access to resources are tested.
Some people want to purchase pre-drawn house plans to use as a springboard when planning a new house. Because such plans will likely require extensive redesign, you are better off investing your money in an architect's services from scratch.





